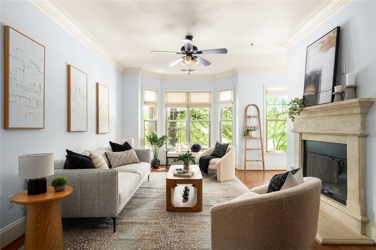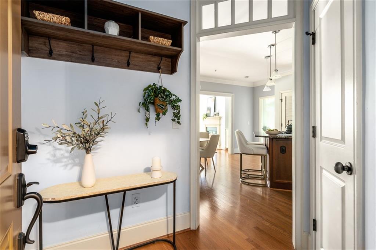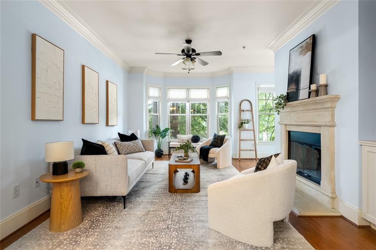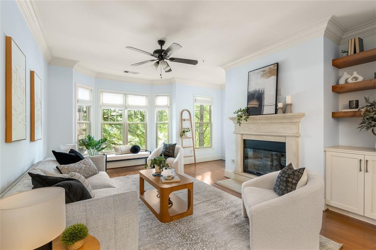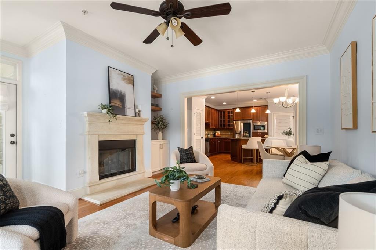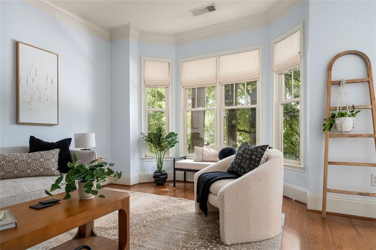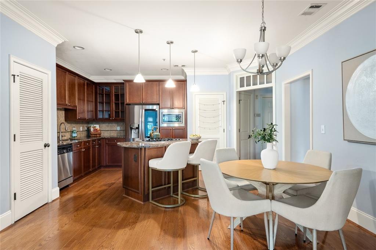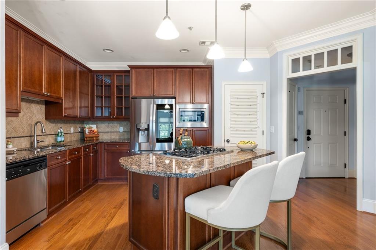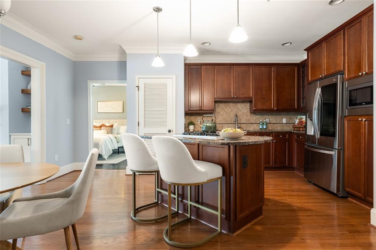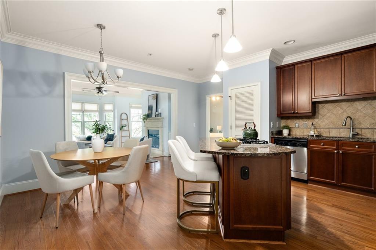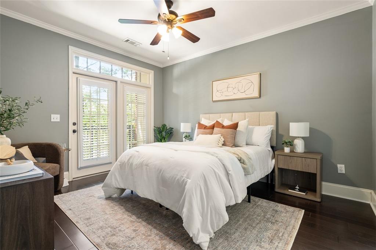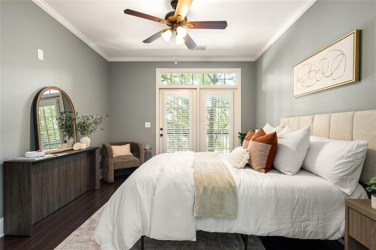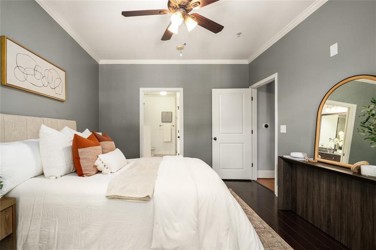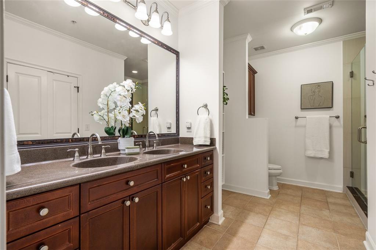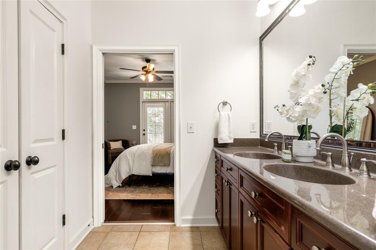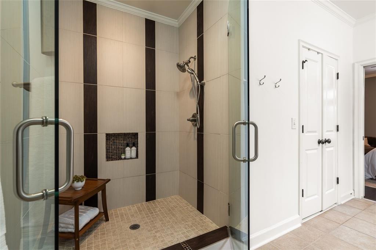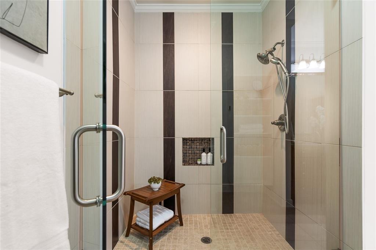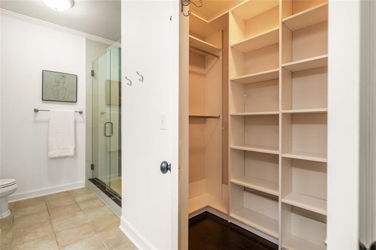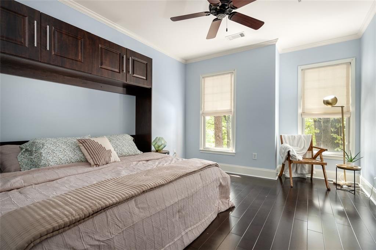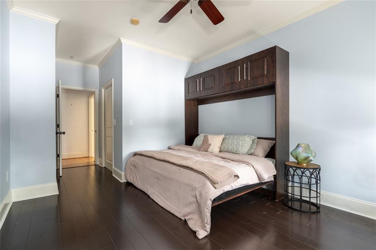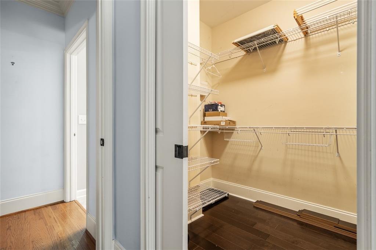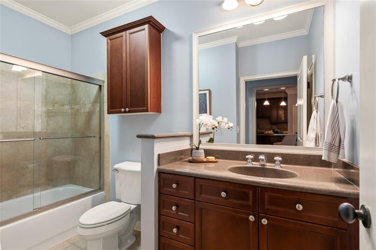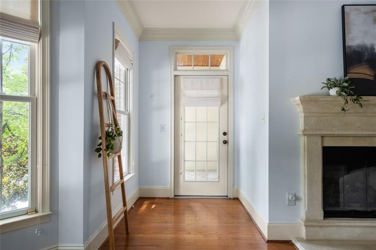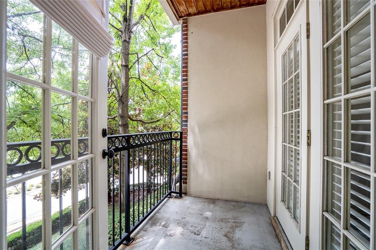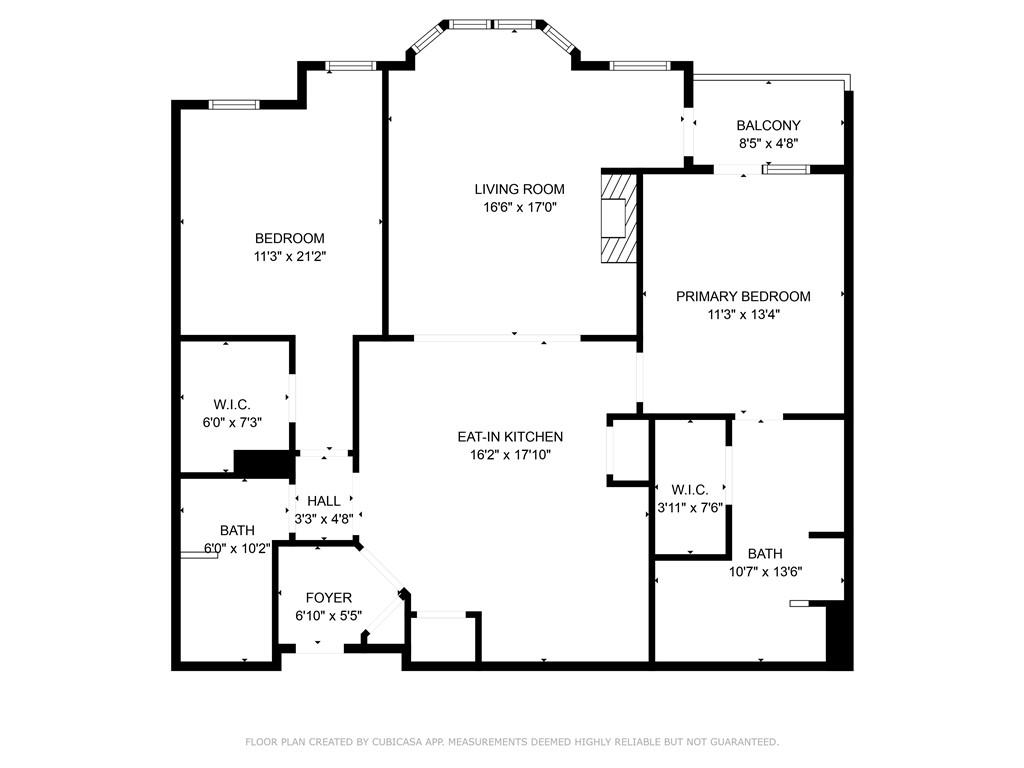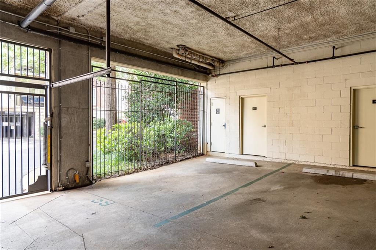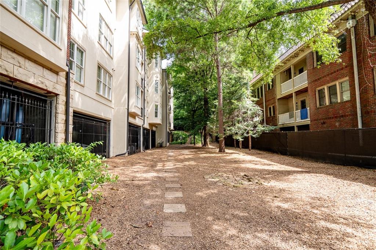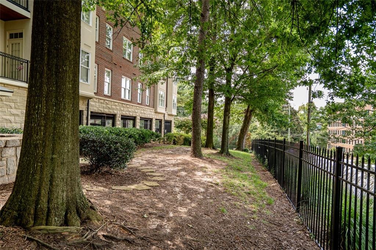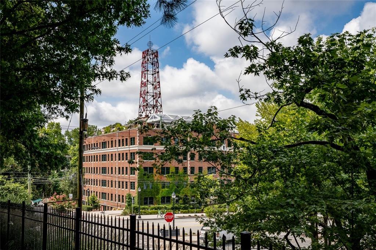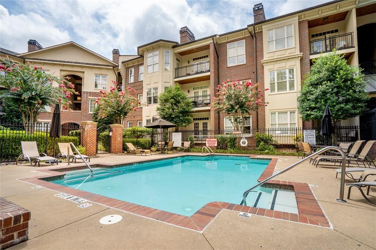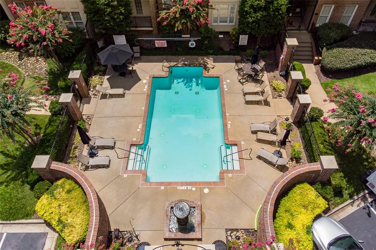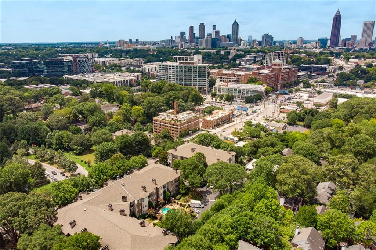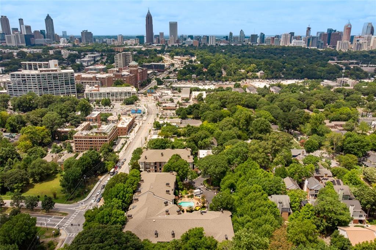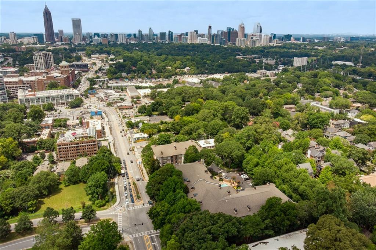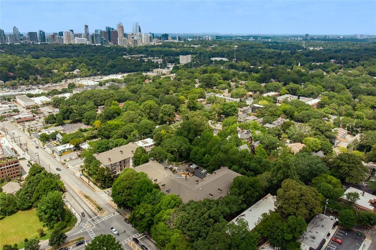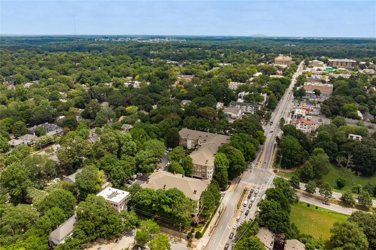825 Highland Lane NE #1112
Atlanta, GA 30306
$499,000
Live beautifully in one of Atlanta’s most coveted neighborhoods—Virginia Highland—just seconds from the BeltLine, Freedom Parkway Trail, Ponce City Market, Inman Park, and everything that makes intown living exceptional. This elevated residence at The Carlton is the perfect blend of modern comfort and timeless style. With an open-concept layout, sleek stainless steel appliances, a cozy gas fireplace, and newly refinished dark bamboo floors (2021), every inch of this condo feels intentional and inviting. The spacious primary suite features a fully remodeled walk-in shower and a custom closet system (2023) designed for effortless organization. Additional upgrades include: – New window treatments and plantation shutters throughout (2021) – Built-in Queen Murphy bed (2021) – New refrigerator (2022) – HVAC surge protection system (2022) Enjoy the convenience of a bonus storage unit, covered and assigned gated parking, and community amenities like a resort-style pool, electric car charging stations, bike racks, manicured grounds, and TWO friendly dog runs. RENTAL PERMITS ARE AVALIABLE! The Carlton offers a rare opportunity to enjoy refined, lock-and-leave living in a location that truly has it all.
- SubdivisionThe Carlton
- Zip Code30306
- CityAtlanta
- CountyFulton - GA
Location
- ElementaryVirginia-Highland
- JuniorDavid T Howard
- HighMidtown
Schools
- StatusActive
- MLS #7624100
- TypeCondominium & Townhouse
MLS Data
- Bedrooms2
- Bathrooms2
- Bedroom DescriptionMaster on Main, Roommate Floor Plan
- FeaturesCrown Molding, Double Vanity, High Speed Internet, Low Flow Plumbing Fixtures, Recessed Lighting, Smart Home, Walk-In Closet(s)
- KitchenBreakfast Bar, Cabinets Stain, Eat-in Kitchen, Kitchen Island, Stone Counters
- AppliancesDishwasher, Disposal, Gas Oven/Range/Countertop, Gas Range, Gas Water Heater, Microwave, Refrigerator
- HVACCeiling Fan(s), Central Air, Electric, ENERGY STAR Qualified Equipment
- Fireplaces1
- Fireplace DescriptionGas Log, Gas Starter, Glass Doors, Living Room, Masonry
Interior Details
- StyleContemporary
- ConstructionBrick, Stucco
- Built In2004
- StoriesArray
- PoolFenced, In Ground, Tile
- ParkingAssigned, Covered, Garage, Garage Door Opener, Parking Lot, Electric Vehicle Charging Station(s)
- FeaturesBalcony, Private Entrance, Storage
- ServicesDog Park, Gated, Homeowners Association, Near Beltline, Near Public Transport, Near Schools, Near Shopping, Near Trails/Greenway, Park, Pool, Sidewalks, Street Lights
- UtilitiesCable Available, Electricity Available, Natural Gas Available, Phone Available, Sewer Available, Underground Utilities, Water Available
- SewerPublic Sewer
- Lot DescriptionLandscaped, Level
- Lot Dimensionsx
- Acres0.0293
Exterior Details
Listing Provided Courtesy Of: Keller Williams Realty Metro Atlanta 404-564-5560

This property information delivered from various sources that may include, but not be limited to, county records and the multiple listing service. Although the information is believed to be reliable, it is not warranted and you should not rely upon it without independent verification. Property information is subject to errors, omissions, changes, including price, or withdrawal without notice.
For issues regarding this website, please contact Eyesore at 678.692.8512.
Data Last updated on October 30, 2025 12:30am
