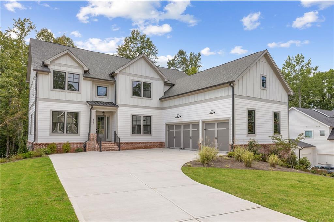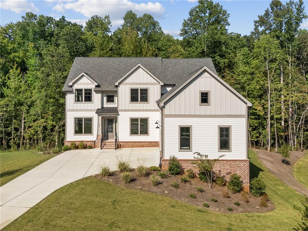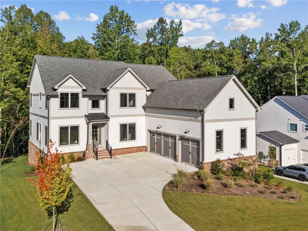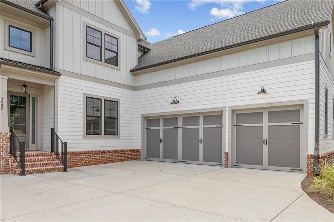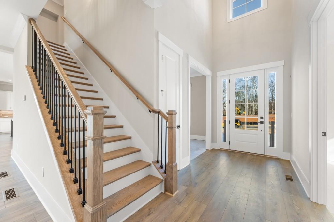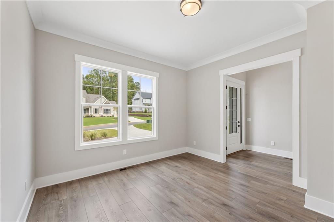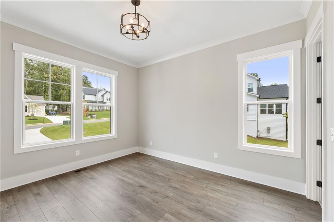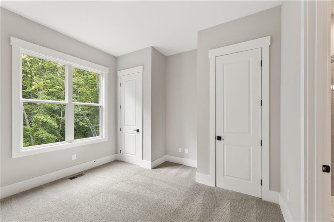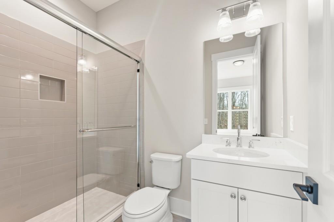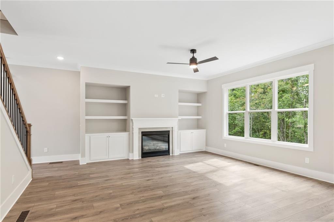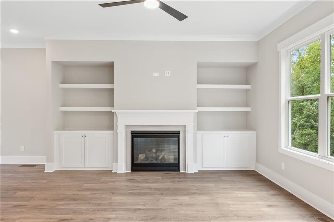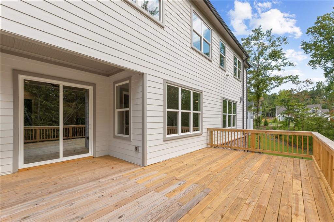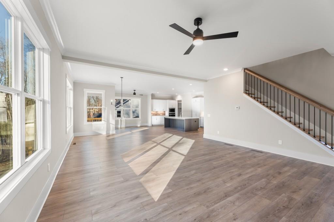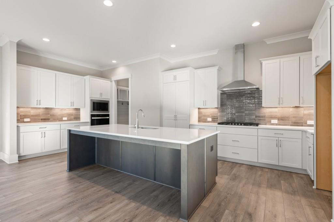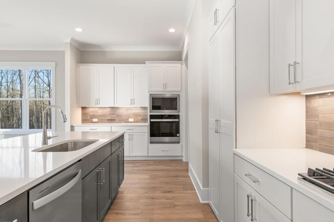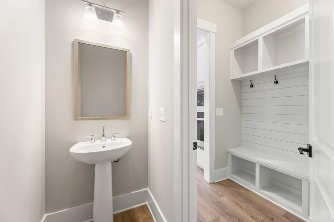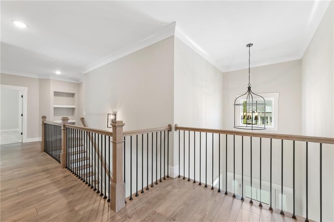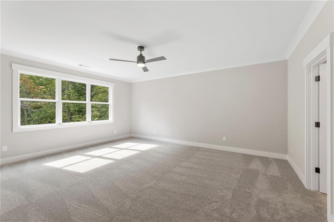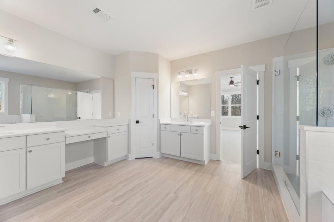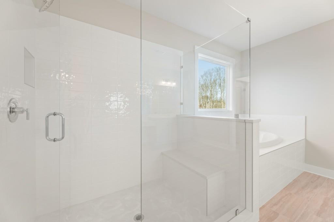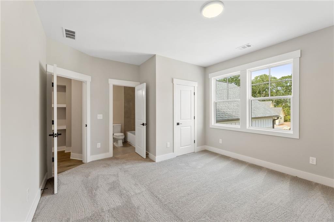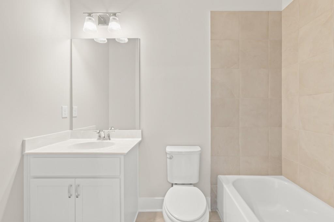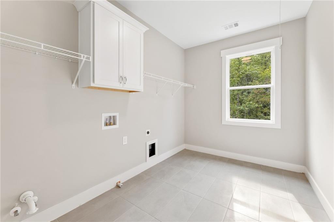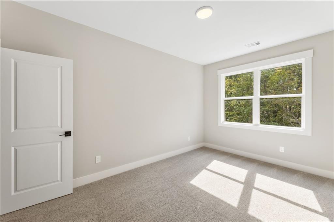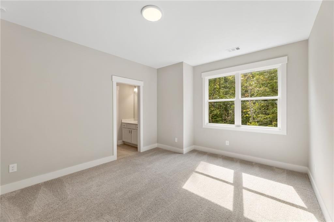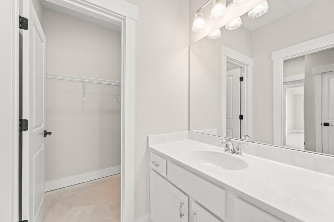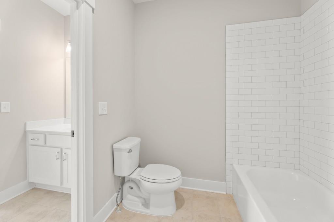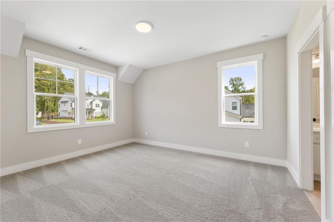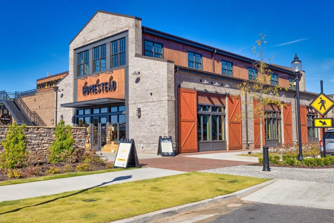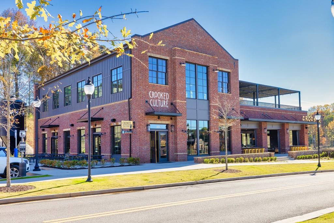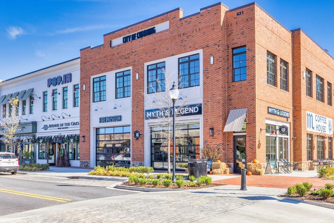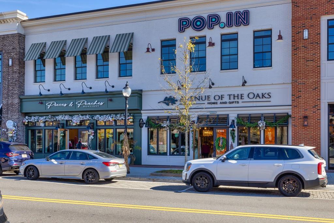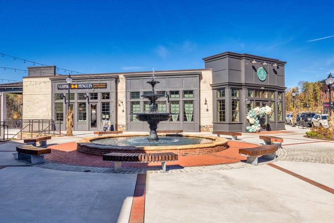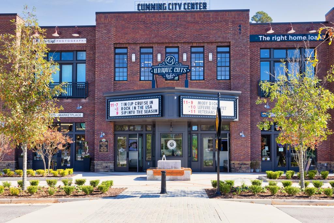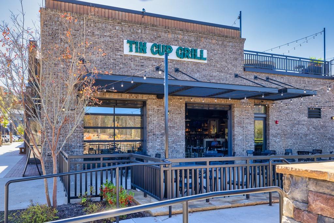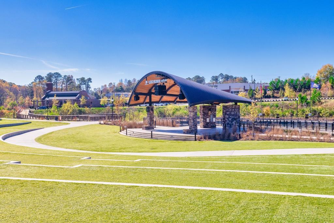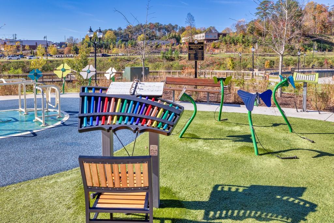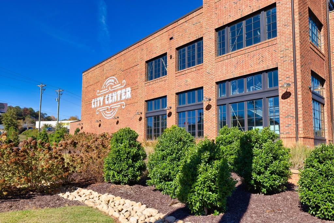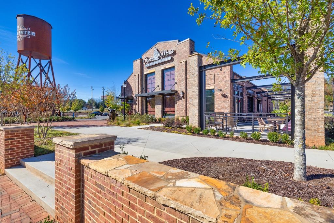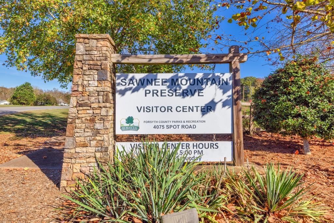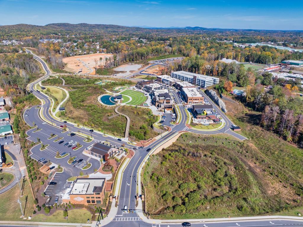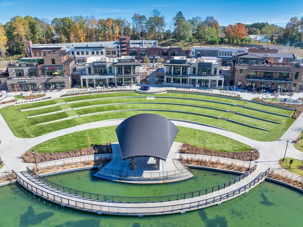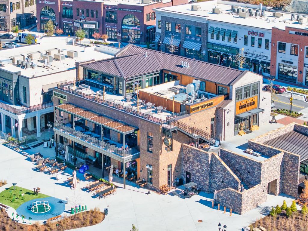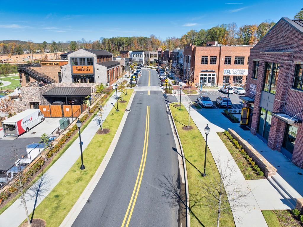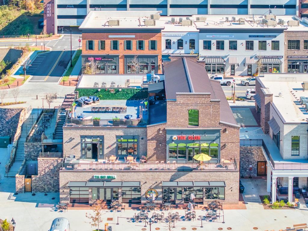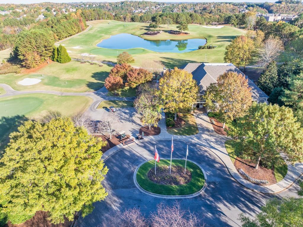4640 Callan Trail
Cumming, GA 30041
$1,025,000
The Sawyer plan built by Peachtree Residential. 4000+ square feet of beauty! A welcoming courtyard entry with 3 car garage immediately sets the tone for this gorgeous estate. The foyer entry branches off into a bright formal study and a spacious in-law suite accompanied by a perfect sitting area. The rear of the main floor seemlessly flows into an open floor plan feel with a large family room with direct vent gas fireplace and built in bookshelves overlooked by a masterfully designed kitchen with hidden pantry, huge island, and undercabinet lighting. The grand sliding doors give way to a humungous wrap around deck perfect for enjoying the sunset and grilling those summer meals. Upstairs is your quiet private retreat giving way to a fantastic bathroom with frameless walk in shower and sparkling drop in tub. The massive walk in closets are definitely a highlight with plenty of room for multiple islands and custom california closet shelving. Rounding out the upper floor are 3 other generous bedrooms, 2 full baths, and a sizable bonus room. This home sits on a full basement ready for you to finish out and add to this already extensive home. Call TODAY! Ask us about or up to $12,000 closing costs incentive with the use of preferred lender with binding contract by 10/15/2025!
- SubdivisionArden on Lanier
- Zip Code30041
- CityCumming
- CountyForsyth - GA
Location
- ElementaryChattahoochee - Forsyth
- JuniorLittle Mill
- HighEast Forsyth
Schools
- StatusActive
- MLS #7624135
- TypeResidential
- SpecialCertified Professional Home Builder
MLS Data
- Bedrooms5
- Bathrooms4
- Half Baths1
- Bedroom DescriptionIn-Law Floorplan, Oversized Master
- RoomsBonus Room
- BasementBath/Stubbed, Daylight, Exterior Entry, Full, Unfinished
- FeaturesBookcases, Disappearing Attic Stairs, Double Vanity, Entrance Foyer, Entrance Foyer 2 Story, High Ceilings 9 ft Upper, High Ceilings 10 ft Main, High Speed Internet, His and Hers Closets, Walk-In Closet(s)
- KitchenBreakfast Bar, Cabinets White, Eat-in Kitchen, Kitchen Island, Pantry Walk-In, Stone Counters, View to Family Room
- AppliancesDishwasher, Electric Oven/Range/Countertop, Gas Cooktop, Gas Water Heater, Microwave, Range Hood, Self Cleaning Oven
- HVACCeiling Fan(s), Central Air
- Fireplaces1
- Fireplace DescriptionFamily Room, Gas Log
Interior Details
- StyleTraditional
- ConstructionBrick Veneer, Concrete, HardiPlank Type
- Built In2025
- StoriesArray
- ParkingDriveway, Garage, Garage Door Opener, Garage Faces Side, Kitchen Level, Level Driveway
- FeaturesRain Gutters
- ServicesHomeowners Association, Near Schools, Near Shopping, Near Trails/Greenway, Sidewalks, Street Lights
- UtilitiesCable Available, Electricity Available, Natural Gas Available, Phone Available, Water Available
- SewerSeptic Tank
- Lot DescriptionBack Yard, Front Yard, Landscaped, Level, Wooded
- Lot Dimensions271x51x32x100
- Acres0.601
Exterior Details
Listing Provided Courtesy Of: RE/MAX Tru 770-502-6232

This property information delivered from various sources that may include, but not be limited to, county records and the multiple listing service. Although the information is believed to be reliable, it is not warranted and you should not rely upon it without independent verification. Property information is subject to errors, omissions, changes, including price, or withdrawal without notice.
For issues regarding this website, please contact Eyesore at 678.692.8512.
Data Last updated on October 4, 2025 8:47am
