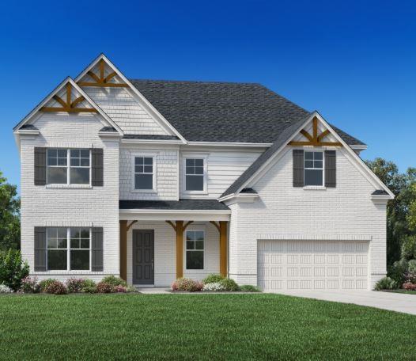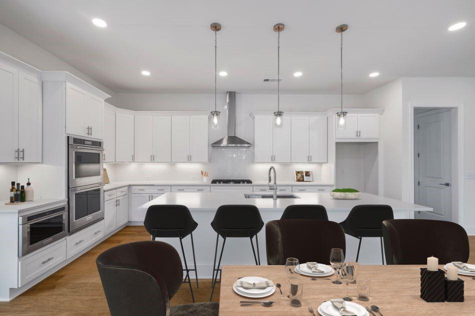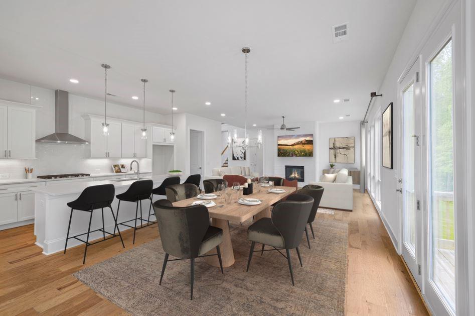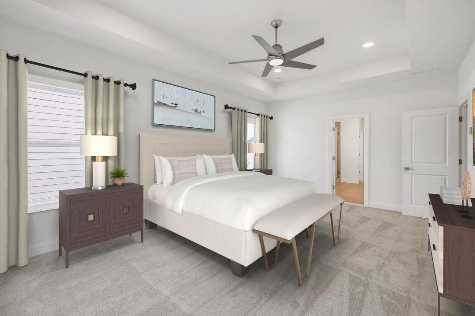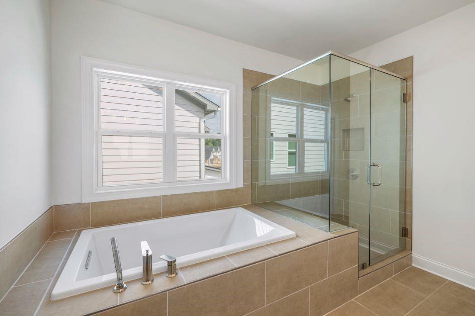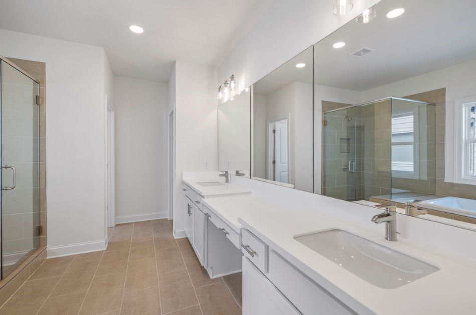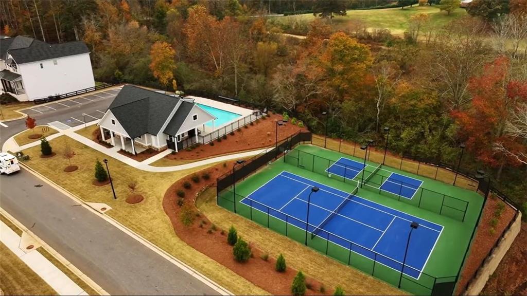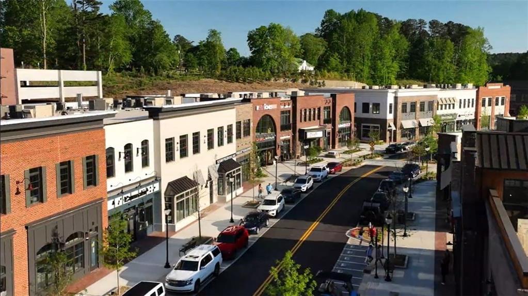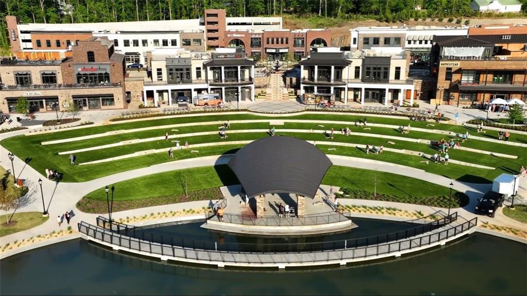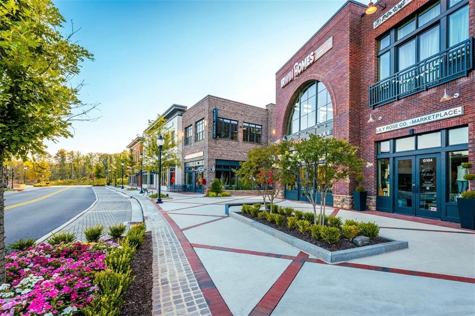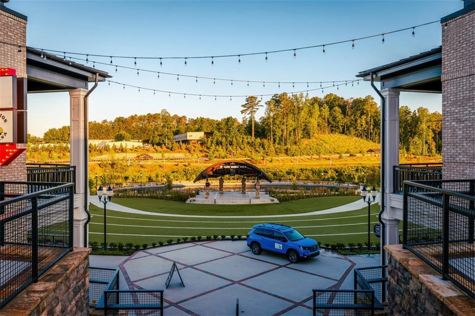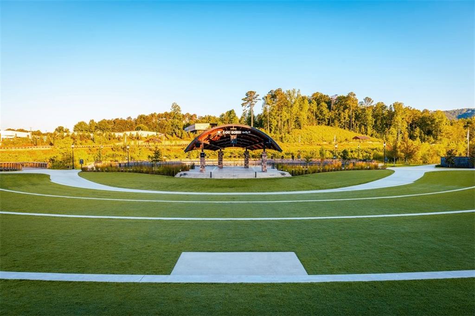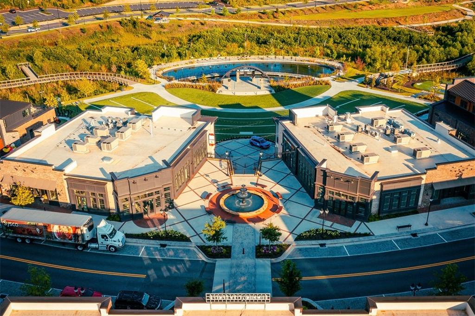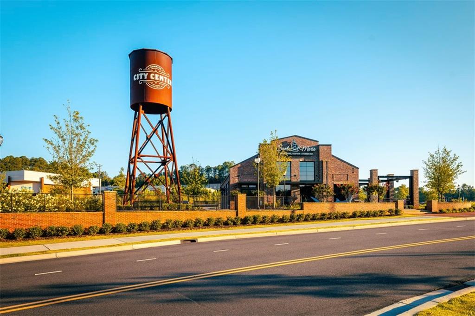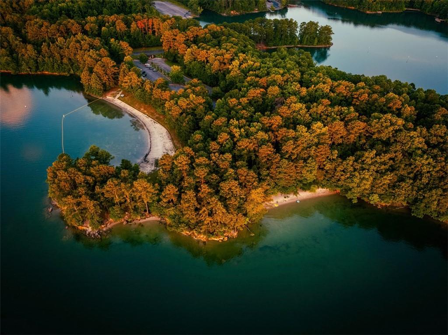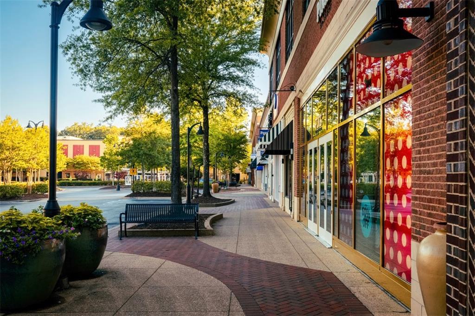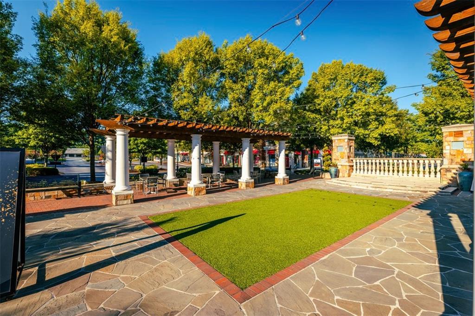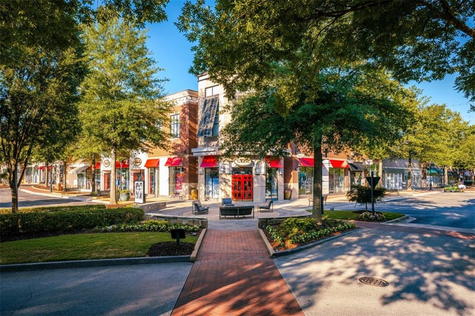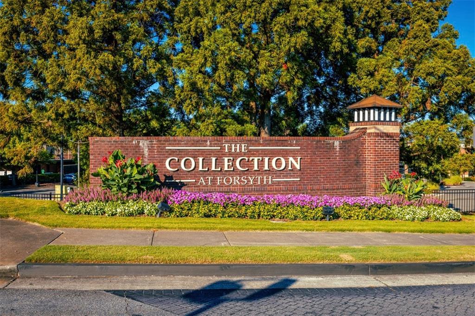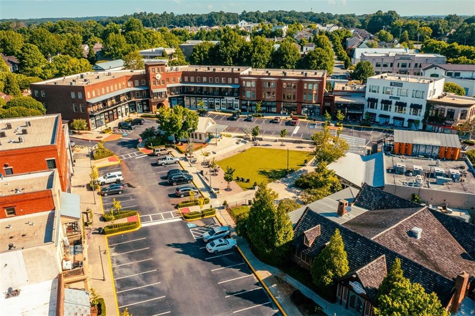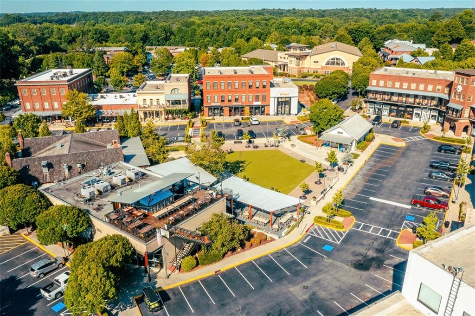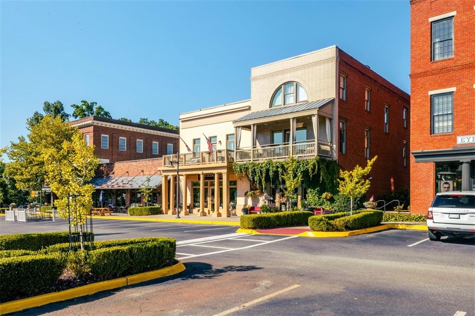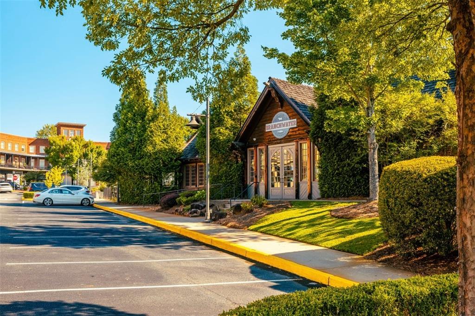5270 Crestline View Road
Cumming, GA 30028
$791,000
Toll Brothers at Chimney Creek, Oakshire Floor Plan with French Country Elevation, ready in October. This beautiful slab home was crafted for the way your family lives. Complementing the well-designed kitchen is a large island, an abundance of counter and cabinet space, and a sizable walk-in pantry. The great room is the perfect setting for relaxation with its cozy fireplace and ample natural light. The first-floor offers an office, bedroom and a full bath. Central to three ensuite guest bedrooms on the second floor is the spacious loft. The luxurious primary bedroom is tucked away upstairs and boasts an immense walk-in closet with direct access to the laundry room. Its spa-like bath offers dual vanities, a large walk-in shower with seat, separate soaking tub, and private water closet. The very private rear patio provides a great space for outdoor entertainment. Stay organized with a convenient everyday entry room right off of the garage. This fabulous home is located in a highly desirable neighborhood with full amenities including a pool, cabana, tennis court, pickleball court, and located in a highly sought after West Forsyth school district. Toll Brothers has been trusted since 1967 to offer the best in luxury home building. For 10 years Toll Brothers has been ranked the #1 Home Builder Worldwide on FORTUNE Magazine's "World's Most Admired Companies" list.
- SubdivisionChimney Creek
- Zip Code30028
- CityCumming
- CountyForsyth - GA
Location
- ElementaryPoole's Mill
- JuniorLiberty - Forsyth
- HighWest Forsyth
Schools
- StatusActive
- MLS #7624214
- TypeResidential
MLS Data
- Bedrooms5
- Bathrooms5
- Bedroom DescriptionOversized Master
- RoomsLoft, Office
- FeaturesDouble Vanity, Entrance Foyer, High Ceilings 9 ft Upper, High Ceilings 10 ft Main, Walk-In Closet(s)
- KitchenBreakfast Bar, Kitchen Island, Pantry Walk-In, Solid Surface Counters, View to Family Room
- AppliancesDishwasher, Disposal, Gas Cooktop, Gas Oven/Range/Countertop, Microwave, Range Hood, Tankless Water Heater
- HVACCentral Air, Zoned
- Fireplaces1
- Fireplace DescriptionFactory Built, Gas Starter, Great Room
Interior Details
- StyleCraftsman, Farmhouse, Traditional
- ConstructionBrick Front, Cement Siding, HardiPlank Type
- Built In2025
- StoriesArray
- ParkingDriveway, Garage, Garage Door Opener, Garage Faces Front
- FeaturesPrivate Yard
- ServicesHomeowners Association, Near Schools, Near Shopping, Near Trails/Greenway, Pickleball, Pool, Sidewalks, Street Lights, Tennis Court(s)
- UtilitiesCable Available, Electricity Available, Natural Gas Available, Phone Available, Sewer Available, Underground Utilities, Water Available
- SewerPublic Sewer
- Lot DescriptionBack Yard, Front Yard, Landscaped
- Lot Dimensions1
- Acres0.27
Exterior Details
Listing Provided Courtesy Of: Toll Brothers Real Estate Inc. 678-404-5125

This property information delivered from various sources that may include, but not be limited to, county records and the multiple listing service. Although the information is believed to be reliable, it is not warranted and you should not rely upon it without independent verification. Property information is subject to errors, omissions, changes, including price, or withdrawal without notice.
For issues regarding this website, please contact Eyesore at 678.692.8512.
Data Last updated on October 12, 2025 3:23am
