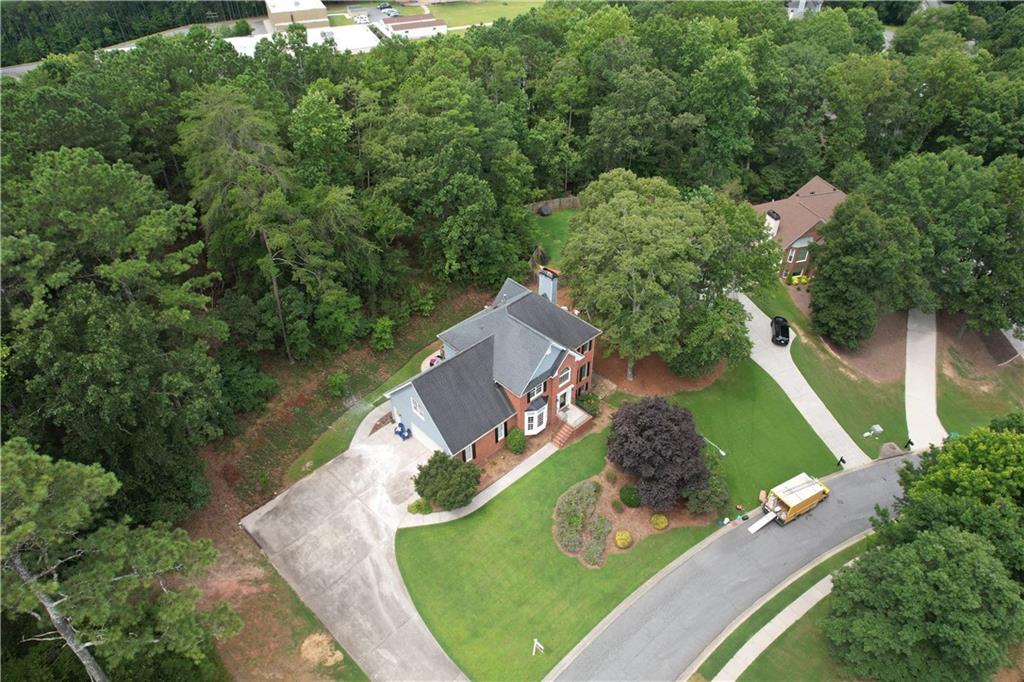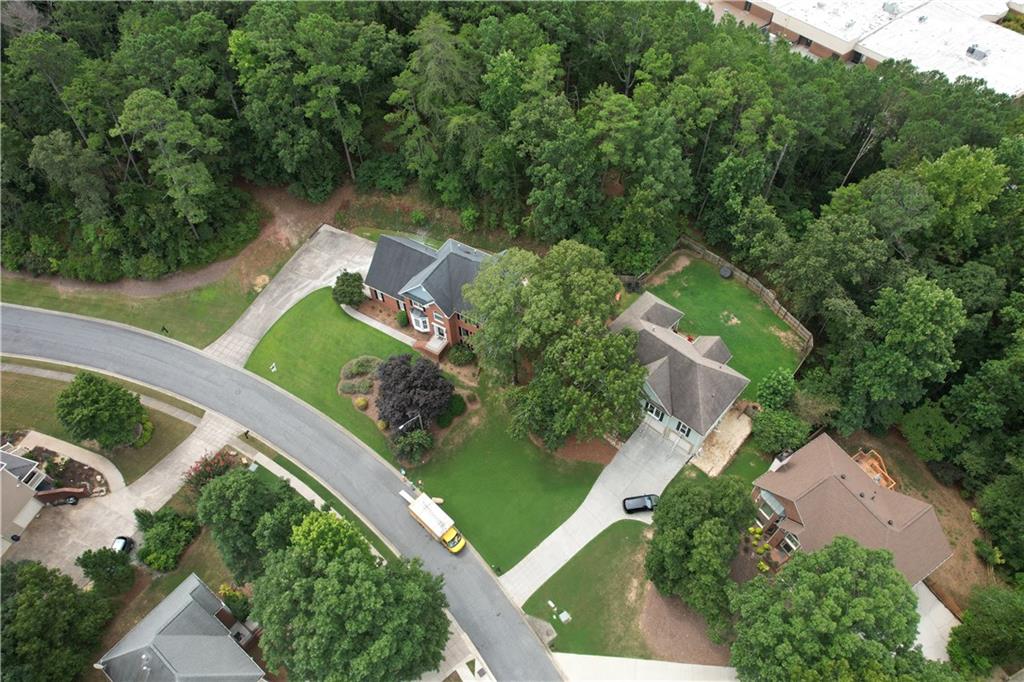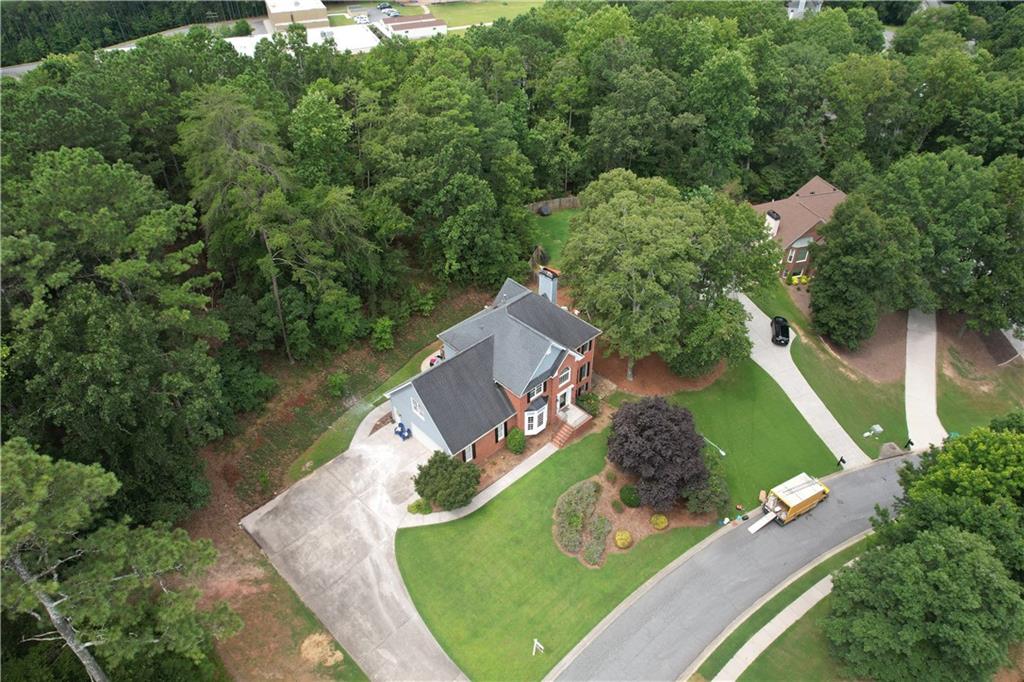1001 Ashfern Walk
Woodstock, GA 30189
$549,900
Smart buyers know potential when they see it. Why pay for someone else’s design choices when you can create your own dream home and build value in the process? 1001 Ashfern Walk in Woodstock gives you space, location, and lifestyle — all in Towne Lake, one of Woodstock’s most desired communities. Add your finishing touches and capture instant equity! This stately brick traditional sits on a spacious 0.65-acre lot and is just 3 minutes to the Lake Allatoona and directly across from Hobgood Park. Featuring 5 bedrooms, 3.5 baths, plus a full in-law apartment, this home is designed for flexible living. The terrace level offers a second kitchen, breakfast area, washer/dryer hookups, and private entrance—ideal for extended family or even supplemental rental income. Recent updates include fresh interior paint, brand-new carpet and ceiling fans, dual HVAC systems (~2 years), refreshed kitchen cabinetry, and new tile in the oversized laundry/mudroom. On the main level, enjoy formal living and dining rooms alongside an open kitchen-to-family room layout with hardwood floors. Upstairs, you’ll find four generously sized bedrooms plus a huge bonus room (5th bedroom), all with walk-in closets. The extra-wide driveway provides ample parking for family and guests. Located in the sought-after Etowah High School district, this home combines space, convenience in one unbeatable package. Prime location puts you just 1.5 miles from Lake Allatoona, 2.5 miles from Eagle Watch & Towne Lake Hills Golf Clubs, 5 miles from BridgeMill Athletic Club, 6 miles from Downtown Woodstock & I-575, 7 miles to I-75, and only 15 minutes from Kennesaw State University. Shopping, dining, and all the of Towne Lake's best are right at your fingertips! Don’t miss this rare gem—Where Location Meets Opportunity!
- SubdivisionWaterford
- Zip Code30189
- CityWoodstock
- CountyCherokee - GA
Location
- ElementaryBoston
- JuniorE.T. Booth
- HighEtowah
Schools
- StatusActive
- MLS #7624358
- TypeResidential
MLS Data
- Bedrooms5
- Bathrooms3
- Half Baths1
- Bedroom DescriptionIn-Law Floorplan
- RoomsBasement, Bathroom, Bonus Room, Computer Room, Den, Family Room, Kitchen, Laundry, Living Room
- BasementDaylight, Exterior Entry, Finished, Finished Bath, Full, Interior Entry
- FeaturesCrown Molding, Disappearing Attic Stairs, Double Vanity, Entrance Foyer 2 Story, High Ceilings 9 ft Lower, High Ceilings 9 ft Main, High Ceilings 9 ft Upper
- KitchenBreakfast Bar, Breakfast Room, Cabinets White, Eat-in Kitchen, Second Kitchen, Stone Counters, View to Family Room
- AppliancesDishwasher, Disposal, Gas Range, Gas Water Heater, Microwave, Refrigerator, Self Cleaning Oven
- HVACCeiling Fan(s), Central Air, Electric, Multi Units
- Fireplaces1
- Fireplace DescriptionFamily Room, Gas Starter
Interior Details
- StyleTraditional
- ConstructionBrick Front, Lap Siding
- Built In1995
- StoriesArray
- ParkingDriveway, Garage, Garage Door Opener, Garage Faces Side, Kitchen Level, Level Driveway
- FeaturesPrivate Entrance
- ServicesCurbs, Homeowners Association, Near Schools, Near Shopping, Near Trails/Greenway, Park, Street Lights
- UtilitiesCable Available, Electricity Available, Natural Gas Available, Sewer Available, Underground Utilities, Water Available
- SewerPublic Sewer
- Lot DescriptionBack Yard, Front Yard, Level, Rectangular Lot, Wooded
- Lot Dimensionsx
- Acres0.6521
Exterior Details
Listing Provided Courtesy Of: Virtual Properties Realty.com 770-495-5050

This property information delivered from various sources that may include, but not be limited to, county records and the multiple listing service. Although the information is believed to be reliable, it is not warranted and you should not rely upon it without independent verification. Property information is subject to errors, omissions, changes, including price, or withdrawal without notice.
For issues regarding this website, please contact Eyesore at 678.692.8512.
Data Last updated on February 20, 2026 5:35pm



















































































