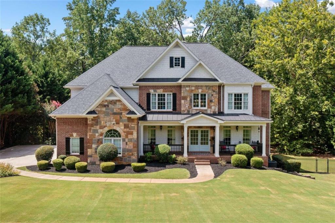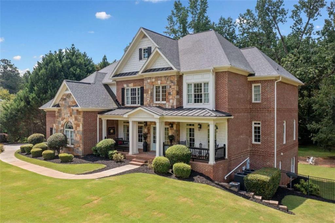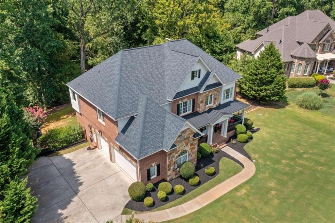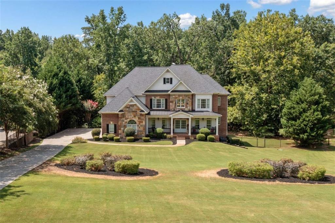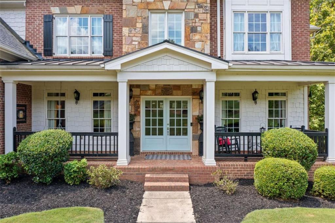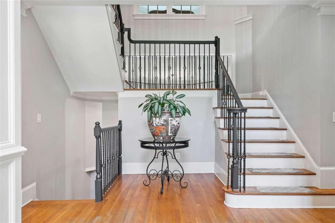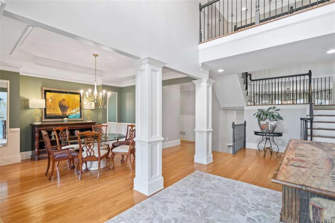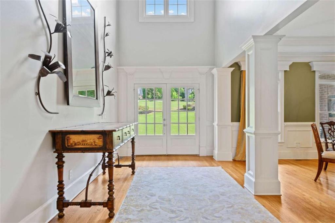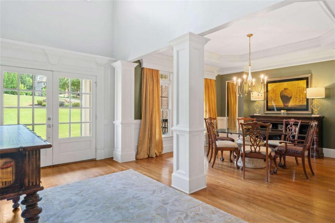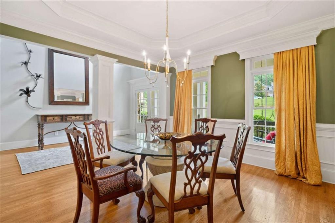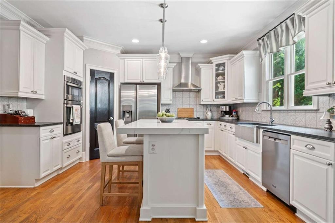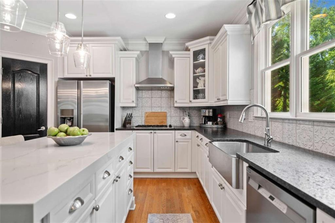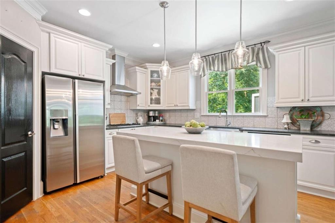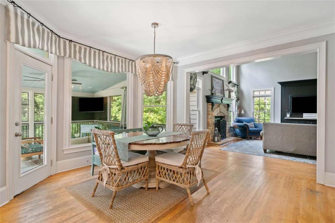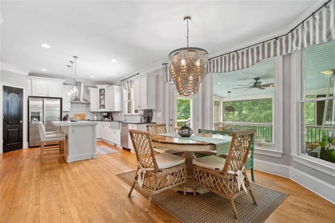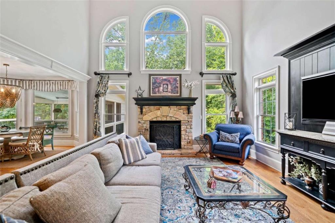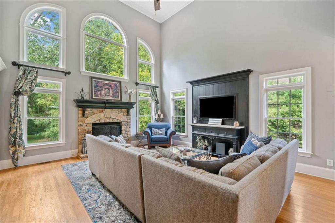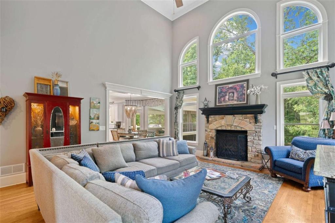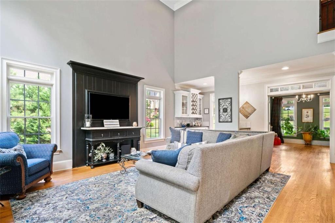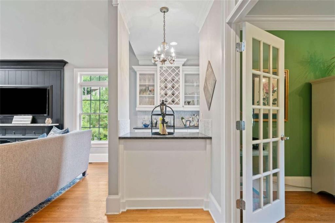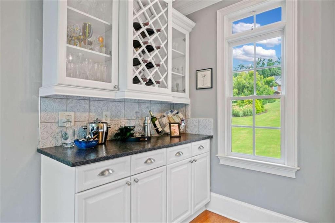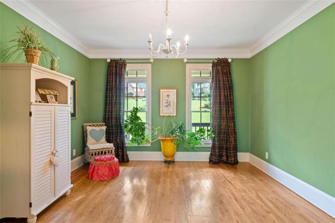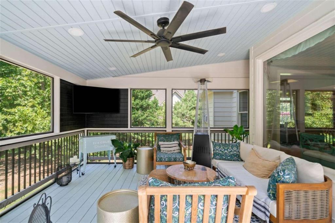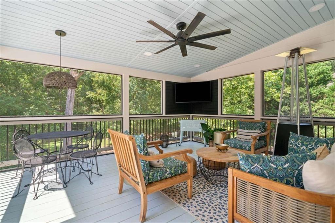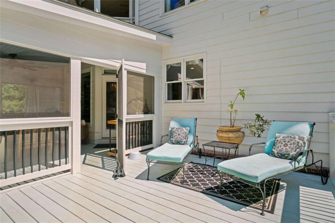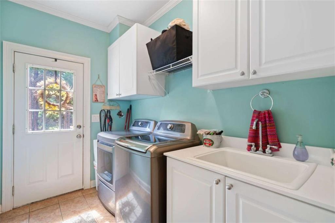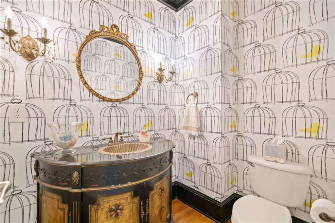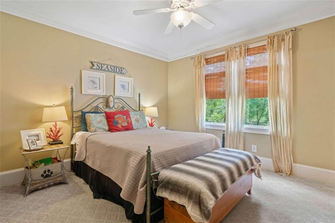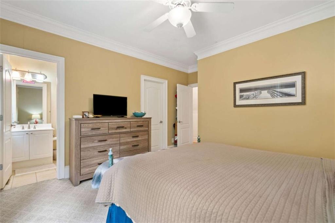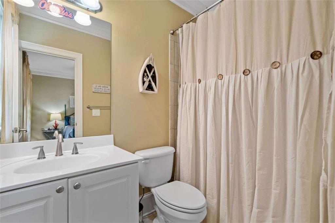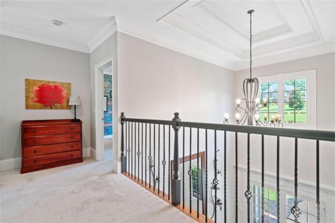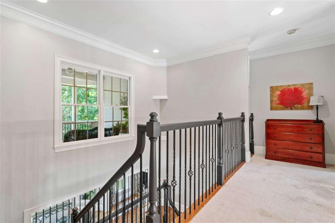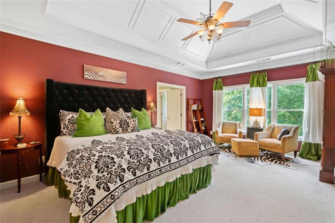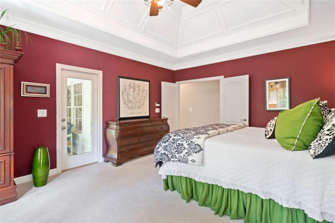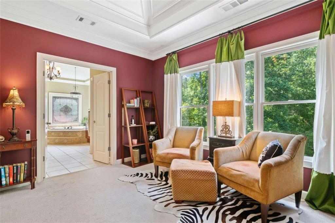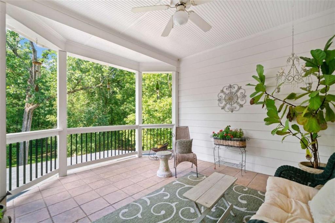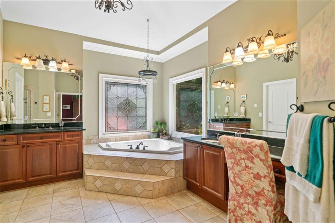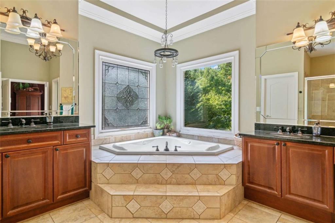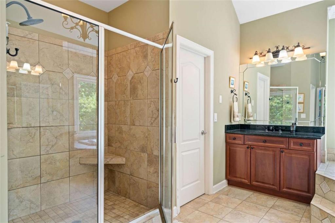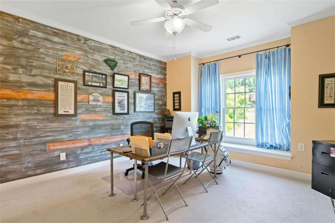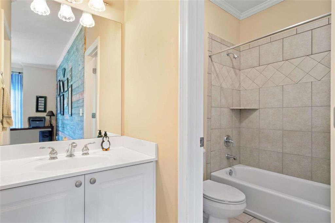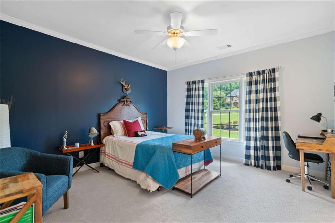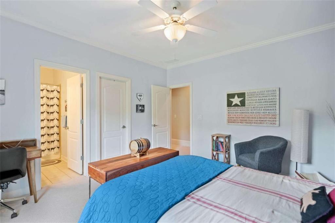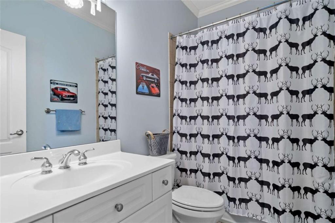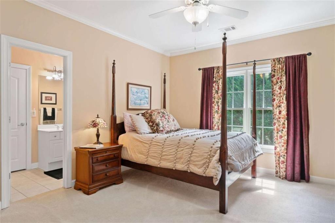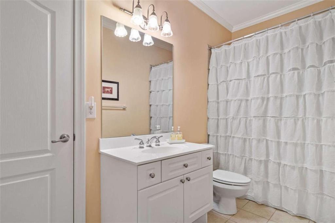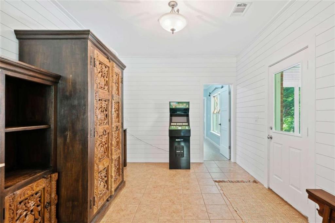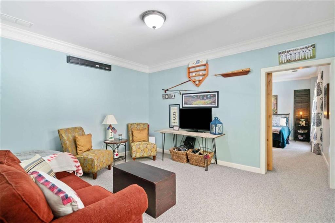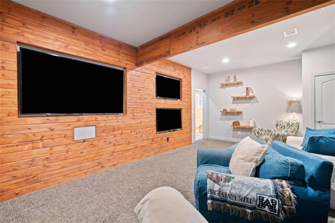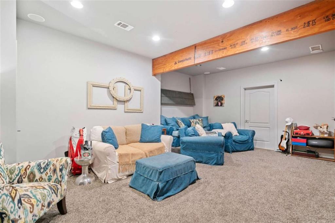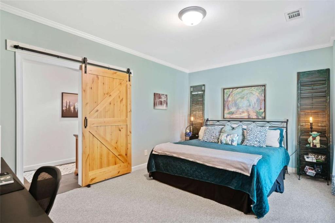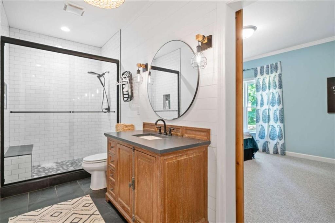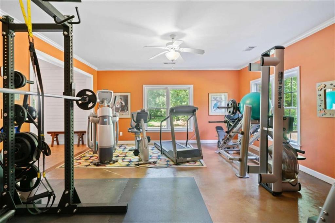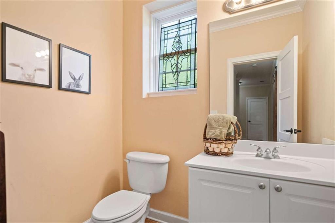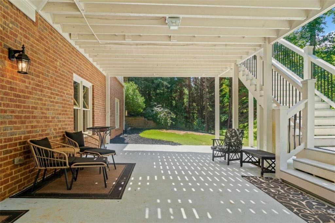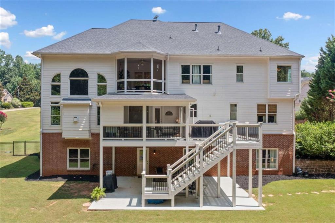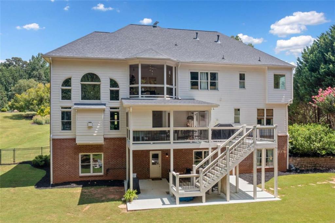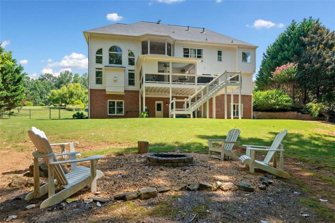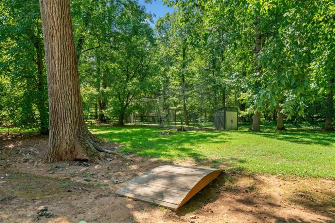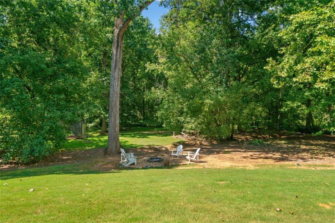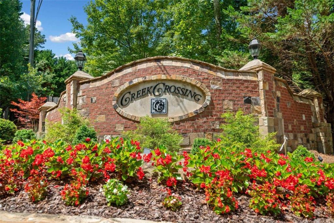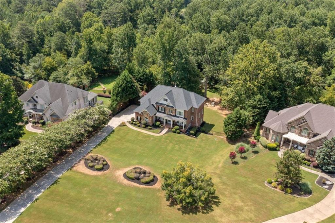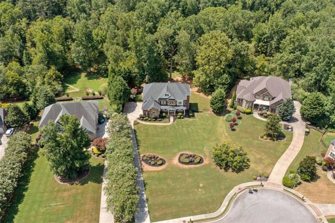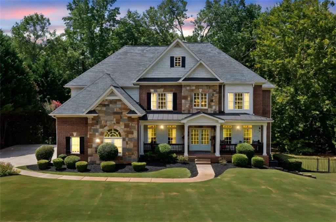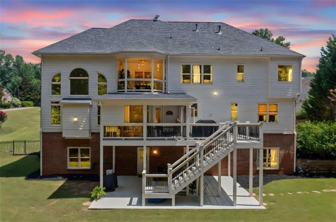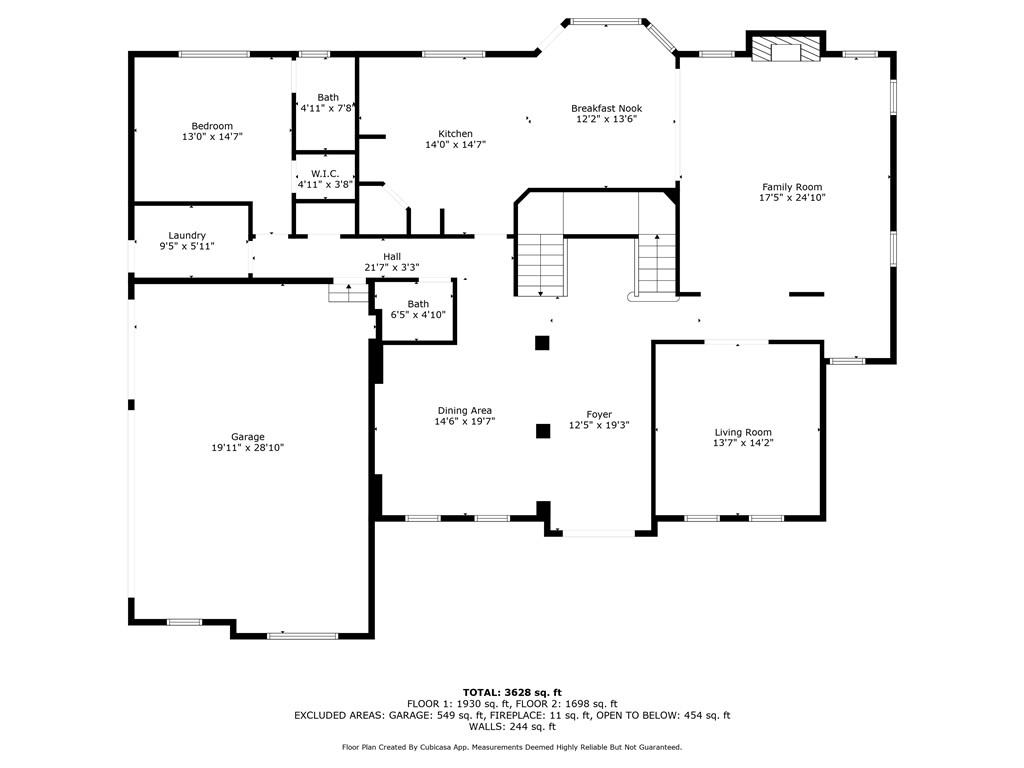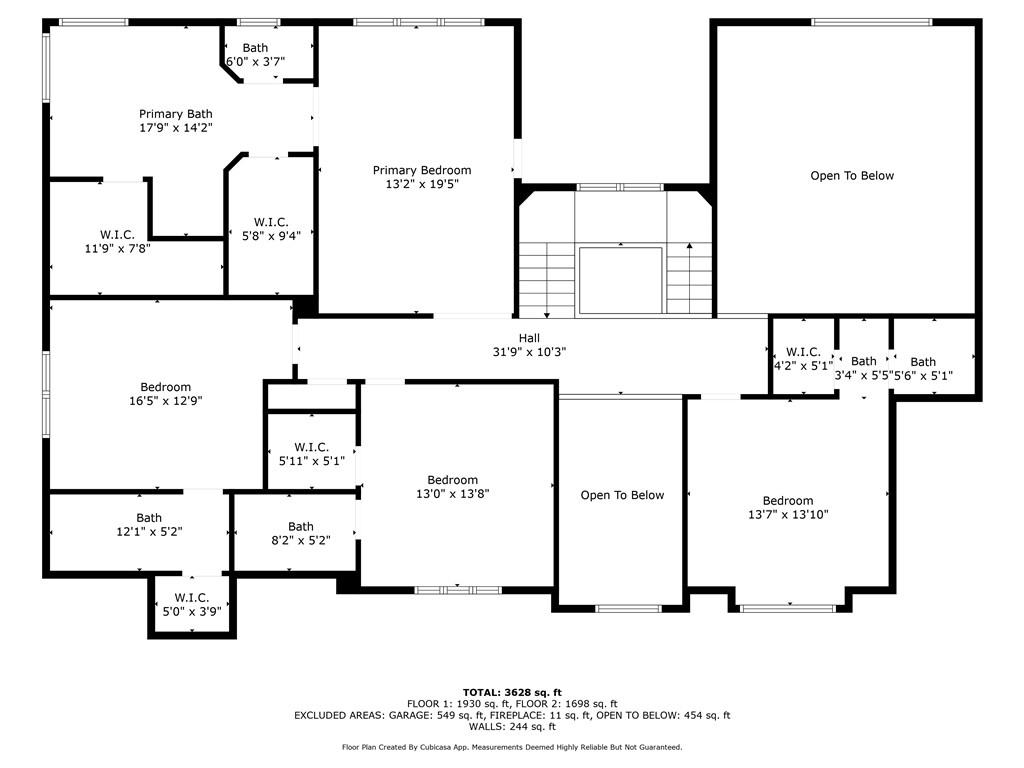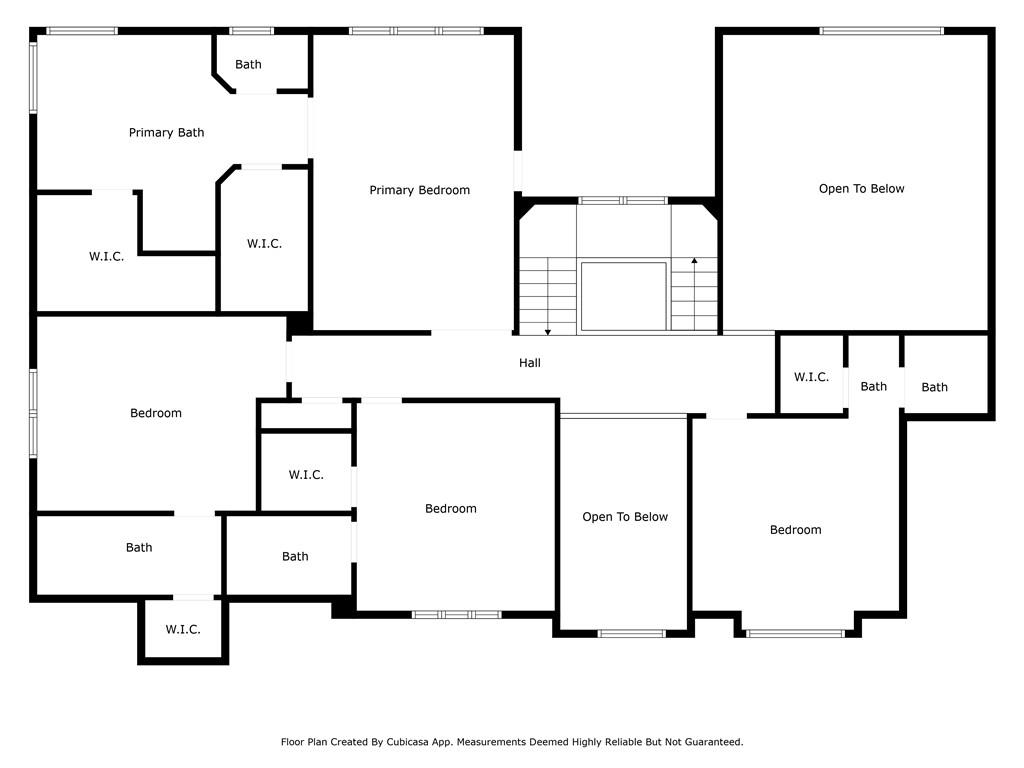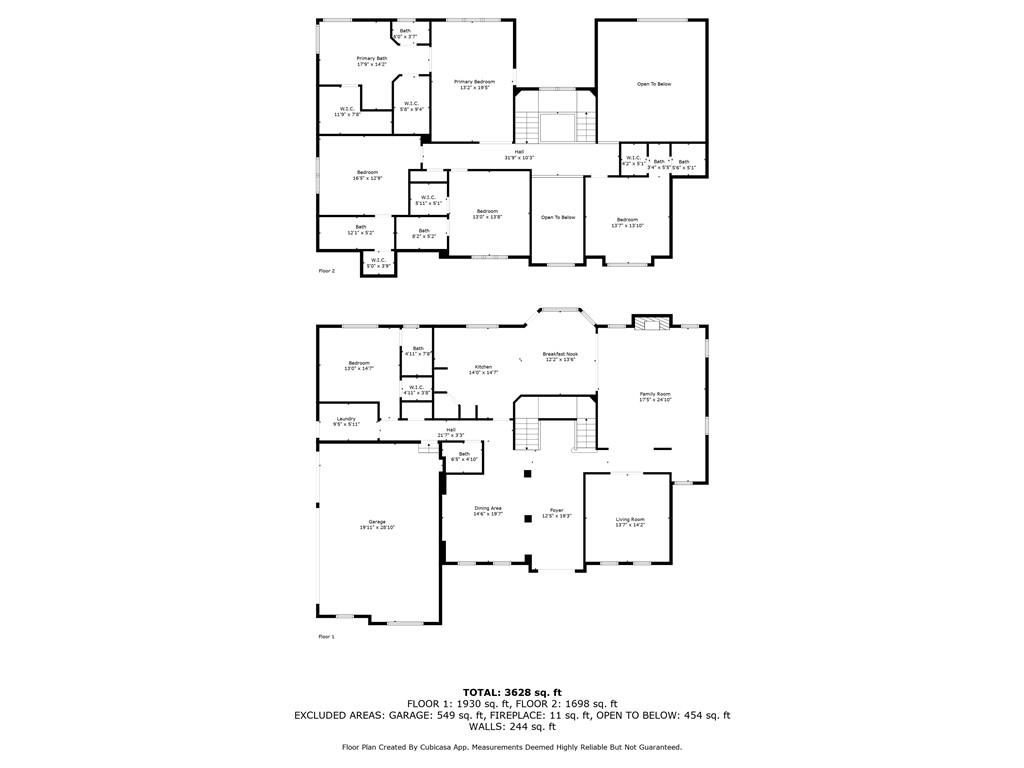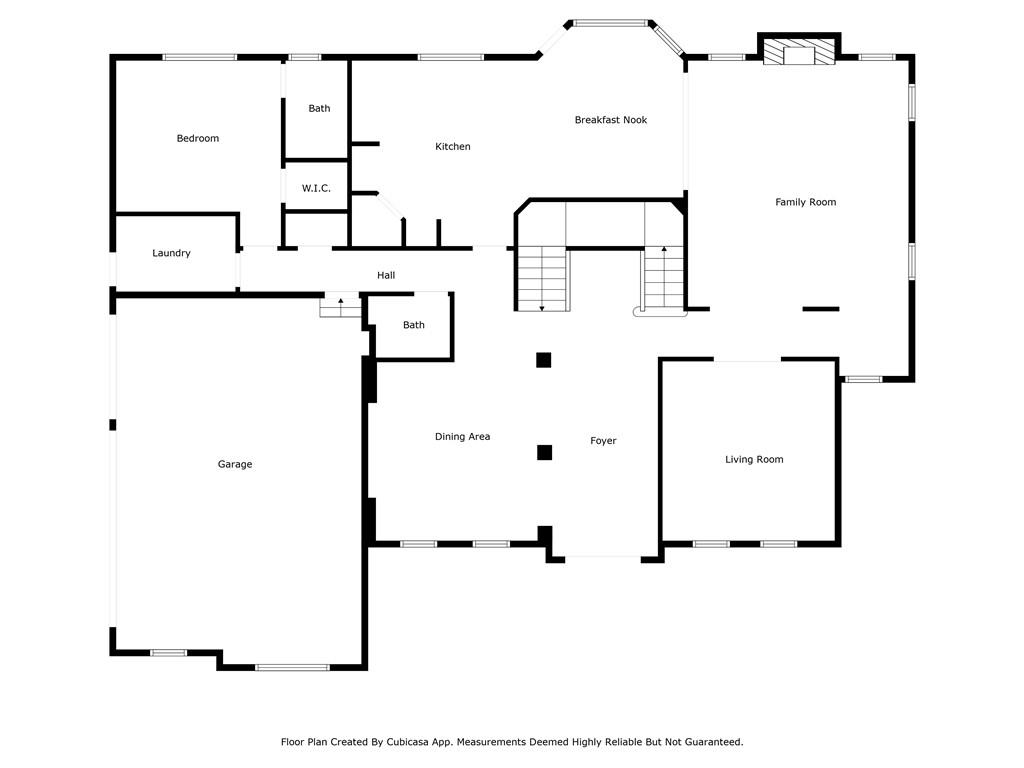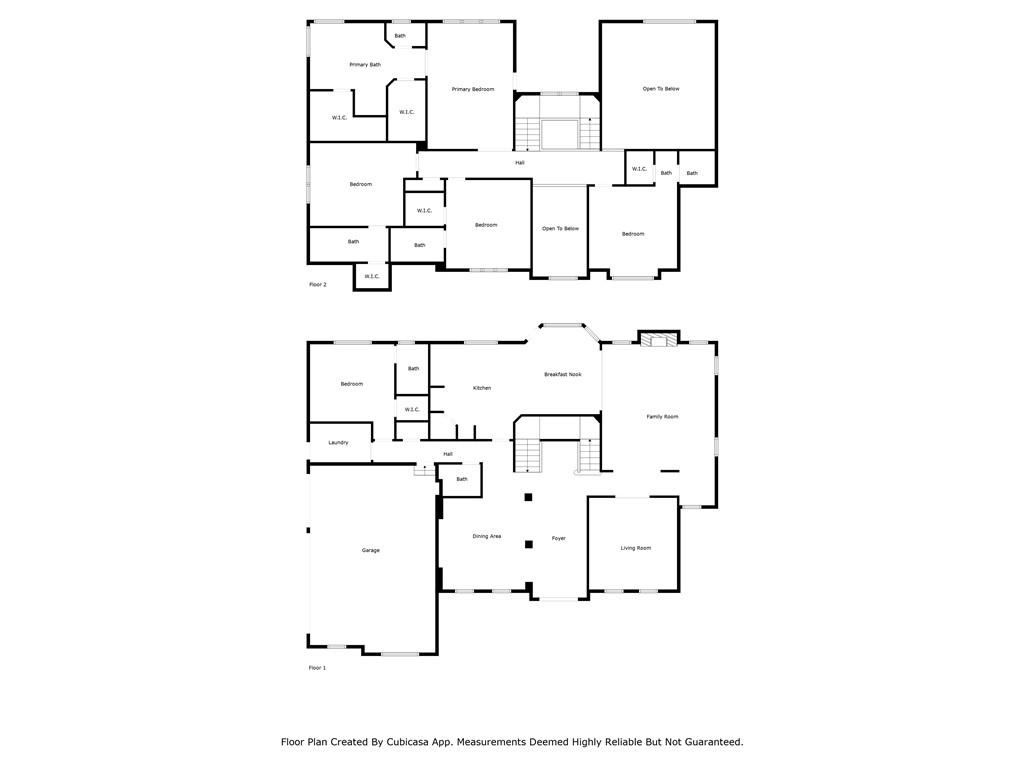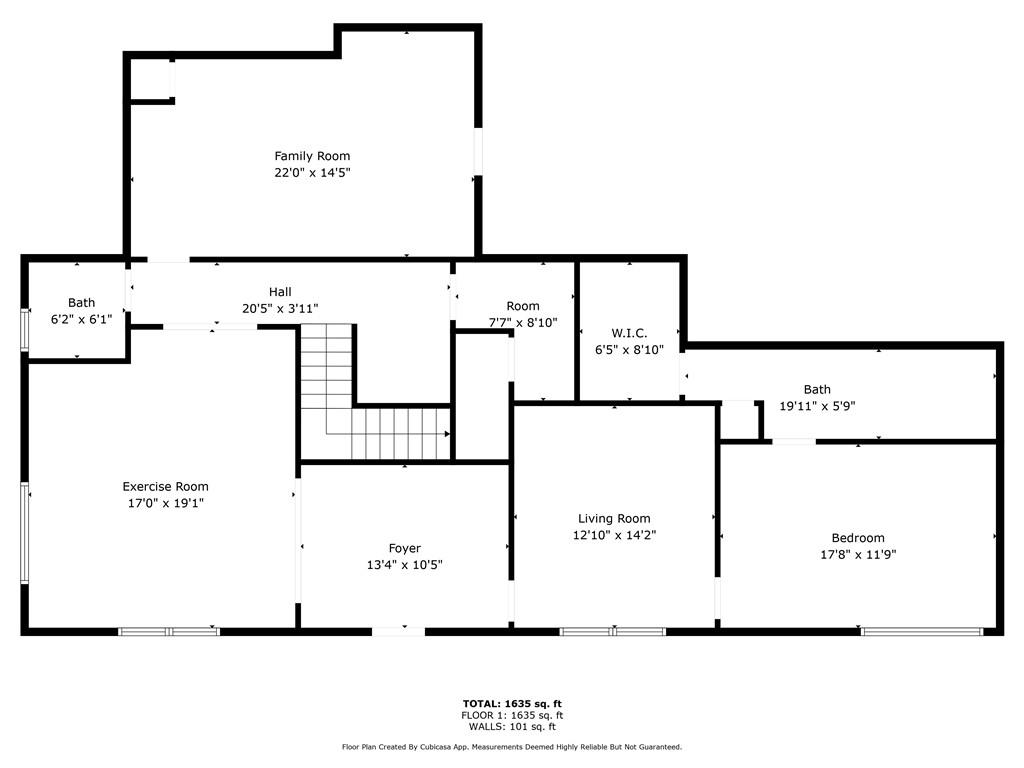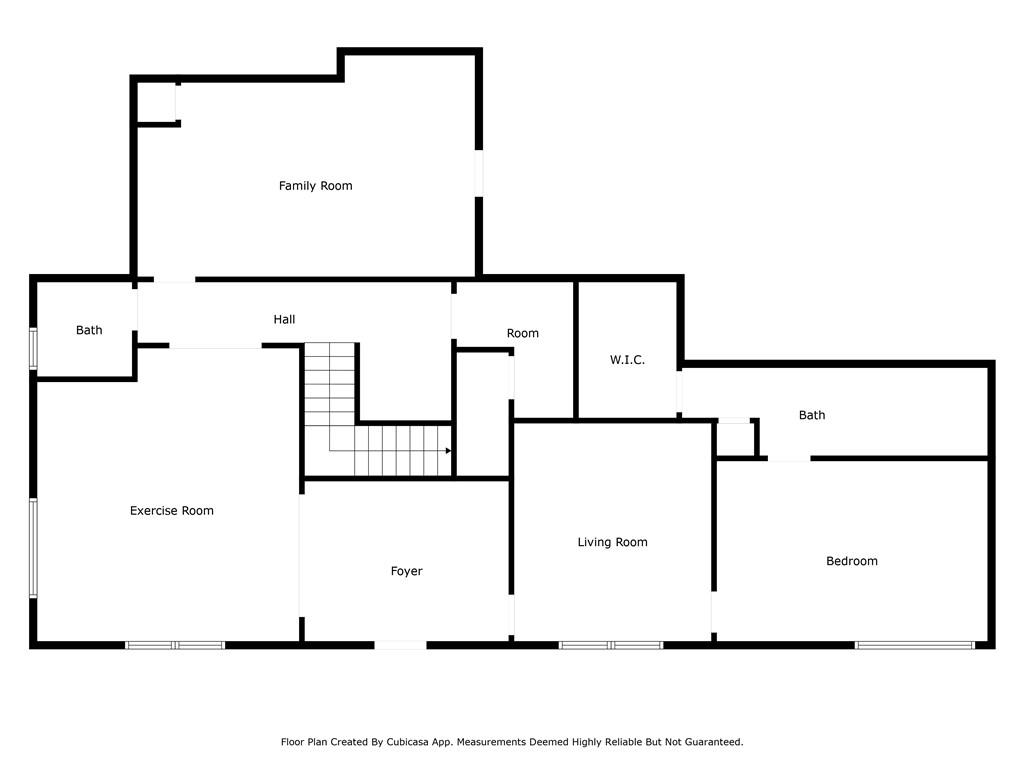380 Creek Pnt
Milton, GA 30004
$1,699,000
Welcome to your dream home in the coveted town of Milton! Boasting exceptional craftsmanship and an abundance of space, this residence is where elegance meets functionality in this stunning 6-bedroom, 6 full and 2 half-bath home. Step inside to the grand two story foyer filled with natural light and soaring ceilings. The main level is designed for hosting with a gorgeous white kitchen featuring stainless steel appliances, an oversized living room, and a perfectly designed screened porch overlooking the lush backyard. Retreat to the large, luxurious primary suite, complete with a spa-inspired bath, his and hers oversized walk-in closet, and serene views from its private porch. Five additional spacious bedrooms (3 more upstairs, 1 on the main level, and 1 in the basement) each with access to beautifully appointed bathrooms, provide ample room for family and guests. This home is packed with bonus features, including a dedicated home office, a fully equipped home gym, and a media room-ideal for work, wellness, and relaxation without leaving your home. Life in Milton offers access to top-rated schools, charming local shops, scenic parks, and a strong sense of community. Whether you're hosting guests or enjoying quiet moments with loved ones, this exceptional home delivers the perfect blend of sophistication and comfort. Don't miss the opportunity to live in one of Georgia's most desirable areas!
- SubdivisionCreek Crossing
- Zip Code30004
- CityMilton
- CountyFulton - GA
Location
- ElementarySummit Hill
- JuniorNorthwestern
- HighMilton - Fulton
Schools
- StatusActive
- MLS #7624378
- TypeResidential
MLS Data
- Bedrooms6
- Bathrooms6
- Half Baths2
- Bedroom DescriptionIn-Law Floorplan
- RoomsBasement, Exercise Room, Media Room
- BasementDaylight, Exterior Entry, Finished, Finished Bath, Interior Entry
- FeaturesDisappearing Attic Stairs, Double Vanity, Entrance Foyer, High Ceilings, High Ceilings 9 ft Lower, High Ceilings 9 ft Main, High Ceilings 9 ft Upper, High Speed Internet, Walk-In Closet(s), Wet Bar
- KitchenCabinets White, Eat-in Kitchen, Kitchen Island, Pantry, Solid Surface Counters, View to Family Room
- AppliancesDishwasher, Gas Water Heater, Microwave, Refrigerator
- HVACCeiling Fan(s), Central Air, Electric
- Fireplaces1
- Fireplace DescriptionGas Log, Gas Starter, Living Room
Interior Details
- StyleCraftsman
- ConstructionBrick, Brick Front, Vinyl Siding
- Built In2005
- StoriesArray
- ParkingAttached, Garage, Garage Door Opener, Kitchen Level
- FeaturesBalcony
- ServicesHomeowners Association, Sidewalks, Street Lights
- UtilitiesCable Available, Electricity Available, Natural Gas Available, Underground Utilities, Water Available
- SewerSeptic Tank
- Lot DescriptionCul-de-sac Lot, Level, Sloped
- Lot Dimensions78x446
- Acres1.67
Exterior Details
Listing Provided Courtesy Of: Realty Bureau 678-350-3408

This property information delivered from various sources that may include, but not be limited to, county records and the multiple listing service. Although the information is believed to be reliable, it is not warranted and you should not rely upon it without independent verification. Property information is subject to errors, omissions, changes, including price, or withdrawal without notice.
For issues regarding this website, please contact Eyesore at 678.692.8512.
Data Last updated on October 4, 2025 8:47am
