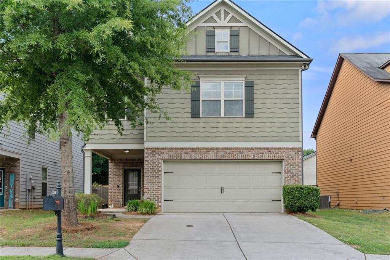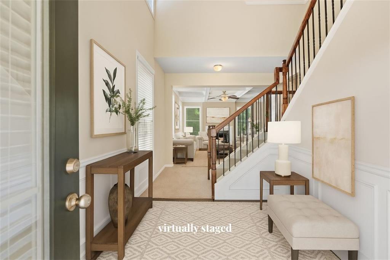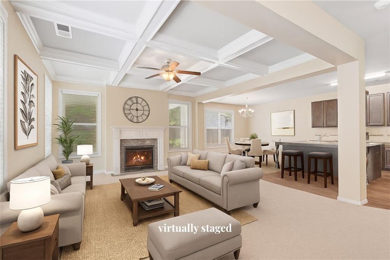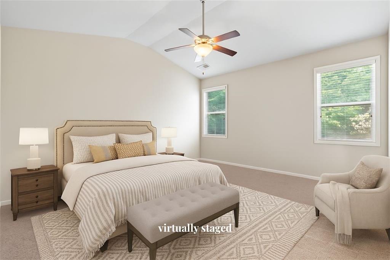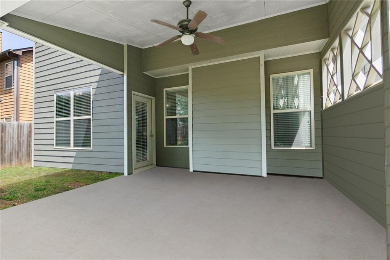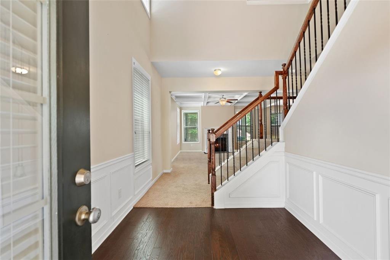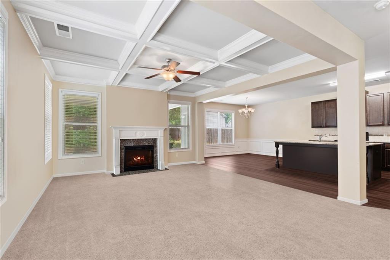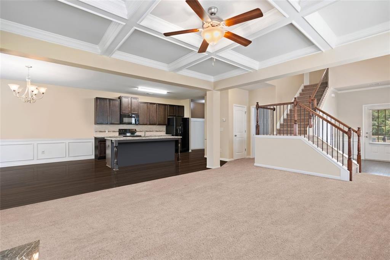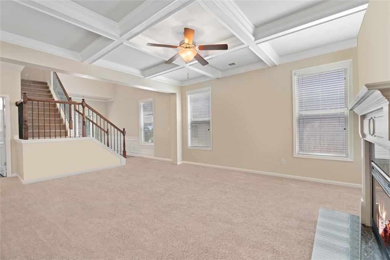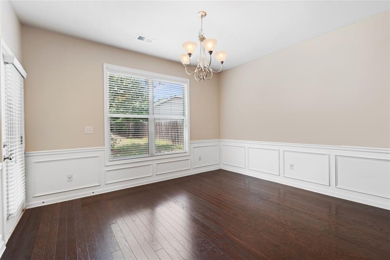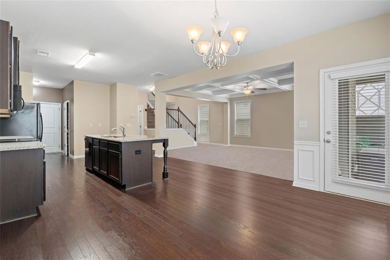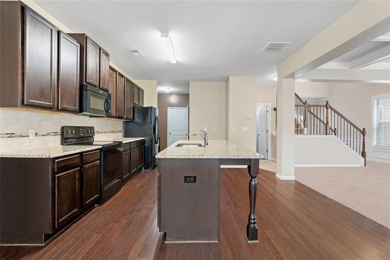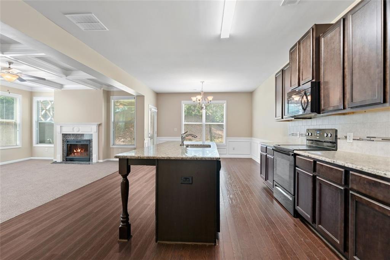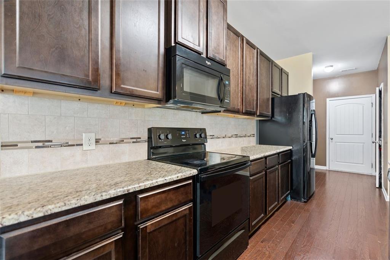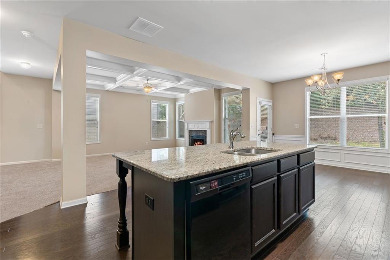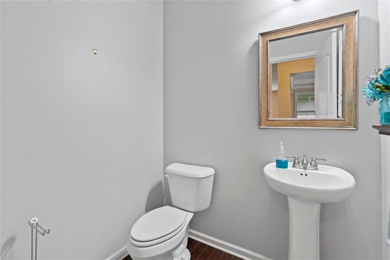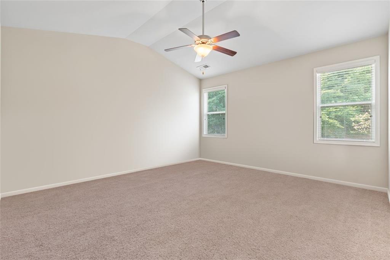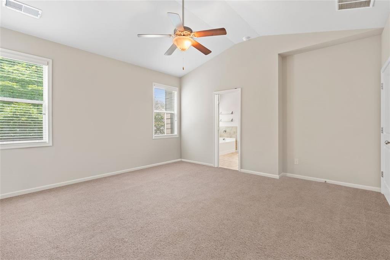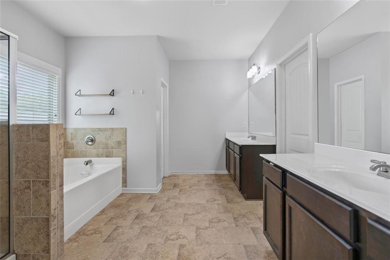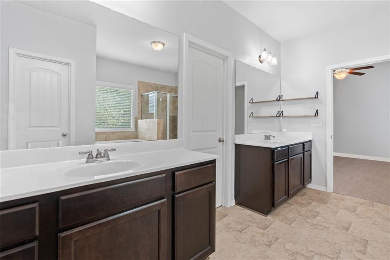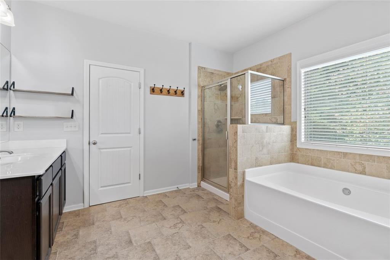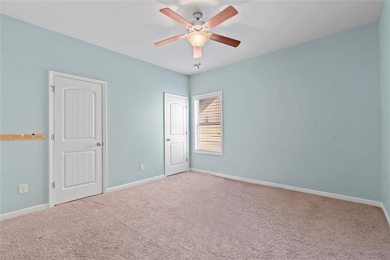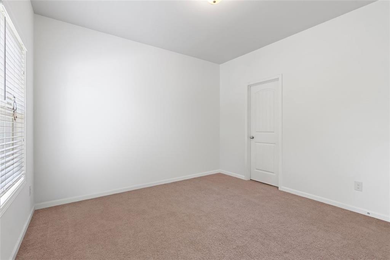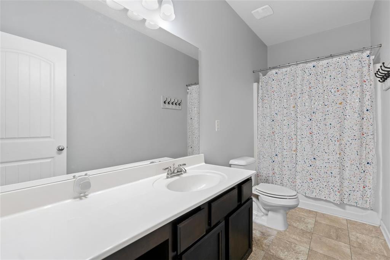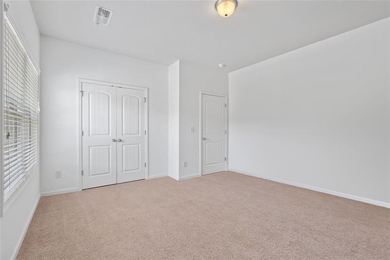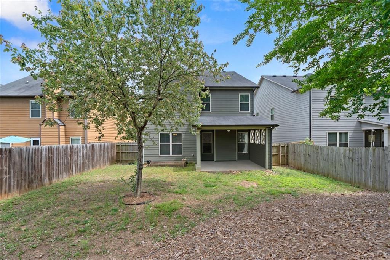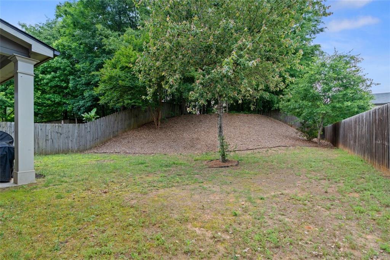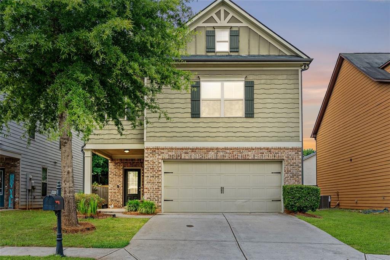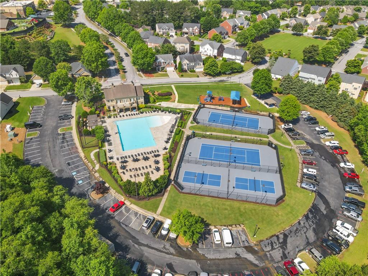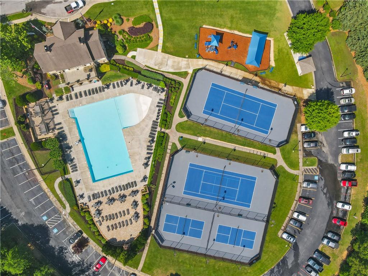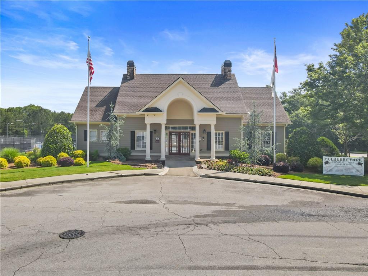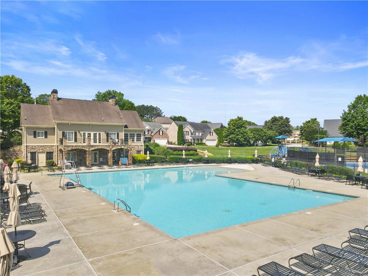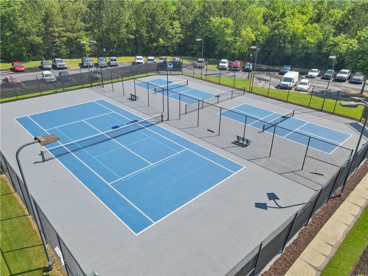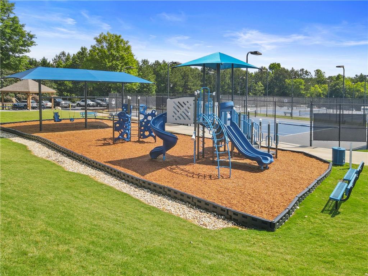7261 Silk Tree Pointe
Braselton, GA 30517
$399,990
USDA Loan Eligible- 100% financing option! Freshly updated and full of opportunity, this Braselton home is the kind of place that makes sense for both now and later. You’ll walk in and notice right away: new HVAC and furnace, freshly painted interior, and carpets recently cleaned. It's move-in ready, without the typical to-do list. Whether you’re a first-time buyer or looking for a long-term investment, this home works hard to check all the boxes. The layout is practical with open living space on the main level and bedrooms that give everyone a little breathing room upstairs. It’s easy to imagine living here day-to-day, hosting friends on the weekend, or just enjoying the slower pace this part of town offers. The neighborhood includes a pool, playground, and clubhouse, as well as several restaurants and shops at the entrance of the neighborhood, creating that sense of community that’s hard to find. And you’re just minutes from the Mulberry Riverwalk trail, a local favorite. Zoned for Jackson County schools, including the brand-new Jackson County High School, this location is convenient to I-85, Chateau Elan, Northeast Georgia Medical Center and new exciting developments in Braselton. This home also is along the Braselton Life Path, an oversized sidewalk that allows golf carts to travel through the town. You can also hop on the Braselton Trolley to hit up fun downtown Braselton spots like Cork It and Cotton Calf Kitchen. And if flexibility matters, here’s a detail you’ll want to know- the neighborhood allows rentals. Whether you live here long-term or decide to turn it into an investment down the line, it’s a home that gives you options.
- SubdivisionTownship at Mulberry Park
- Zip Code30517
- CityBraselton
- CountyJackson - GA
Location
- ElementaryWest Jackson
- JuniorWest Jackson
- HighJackson County
Schools
- StatusPending
- MLS #7624417
- TypeResidential
MLS Data
- Bedrooms4
- Bathrooms2
- Half Baths1
- Bedroom DescriptionOversized Master
- FeaturesCoffered Ceiling(s), Entrance Foyer 2 Story, Walk-In Closet(s), Entrance Foyer
- KitchenBreakfast Bar, Cabinets Stain, Eat-in Kitchen, Stone Counters, Pantry, View to Family Room
- AppliancesDishwasher, Disposal, Microwave, Electric Range, Electric Water Heater, Refrigerator
- HVACCentral Air, Ceiling Fan(s)
- Fireplaces1
- Fireplace DescriptionFamily Room
Interior Details
- StyleCraftsman
- ConstructionCement Siding
- Built In2015
- StoriesArray
- ParkingGarage Door Opener, Driveway, Garage, Kitchen Level
- ServicesClubhouse, Homeowners Association, Near Trails/Greenway, Pool, Playground, Near Shopping, Near Public Transport
- UtilitiesCable Available, Electricity Available, Phone Available, Sewer Available, Underground Utilities, Water Available
- SewerPublic Sewer
- Lot DescriptionBack Yard
- Lot Dimensions45X167x45x167
- Acres0.17
Exterior Details
Listing Provided Courtesy Of: EXP Realty, LLC. 888-959-9461

This property information delivered from various sources that may include, but not be limited to, county records and the multiple listing service. Although the information is believed to be reliable, it is not warranted and you should not rely upon it without independent verification. Property information is subject to errors, omissions, changes, including price, or withdrawal without notice.
For issues regarding this website, please contact Eyesore at 678.692.8512.
Data Last updated on February 20, 2026 5:35pm
