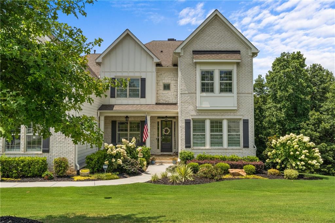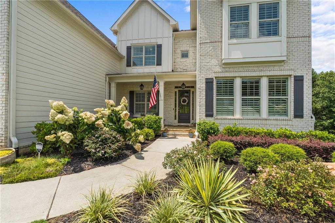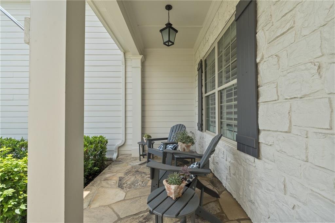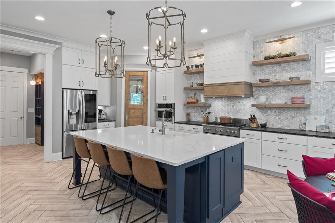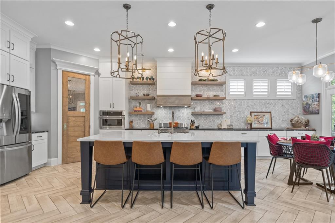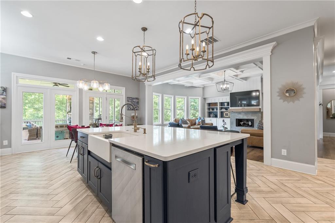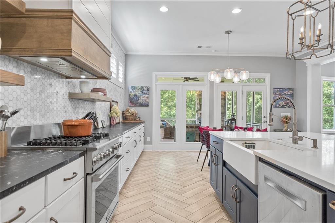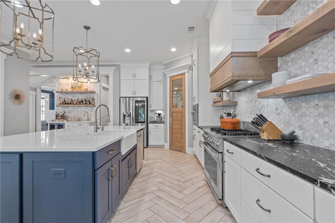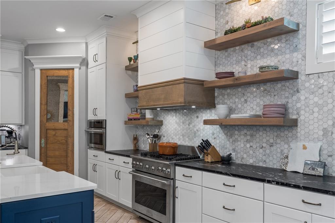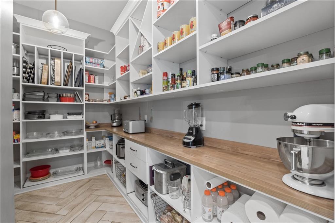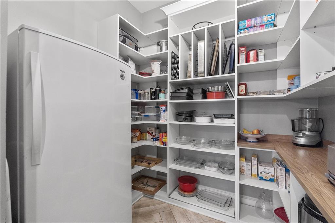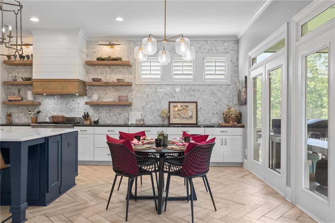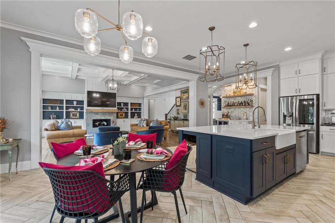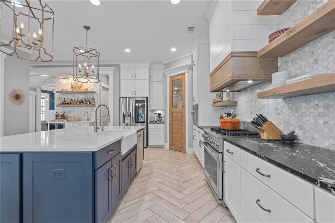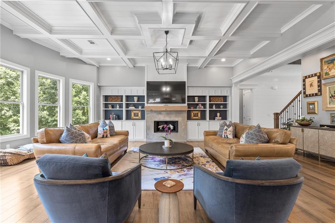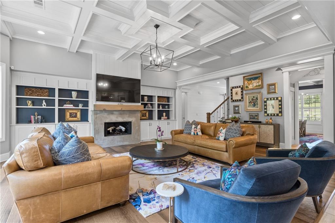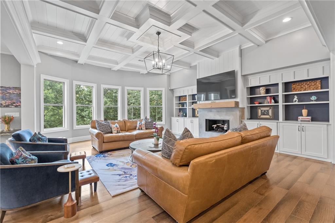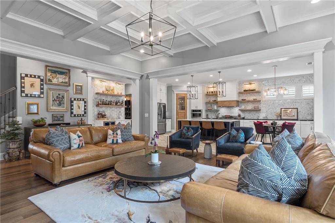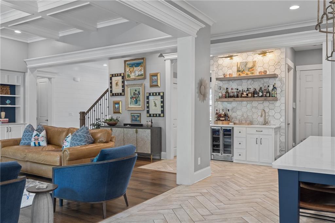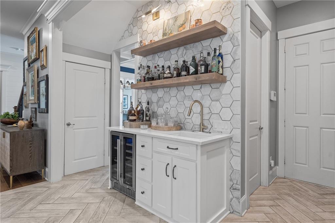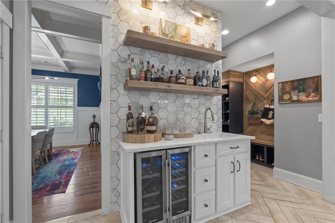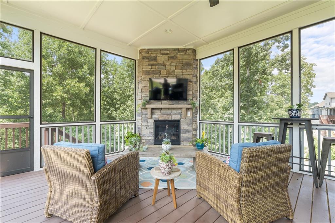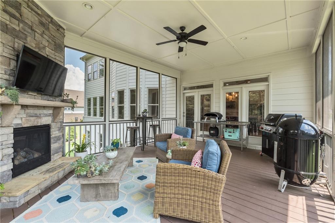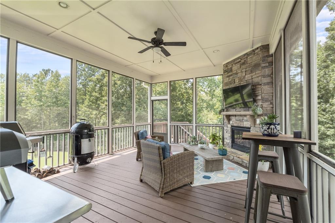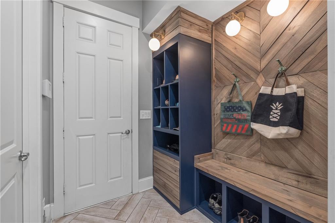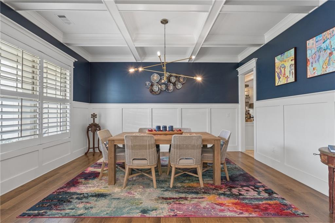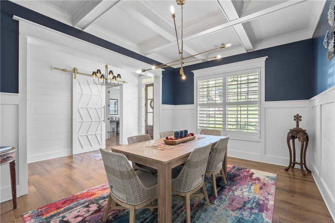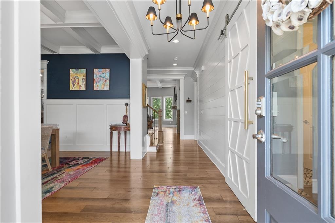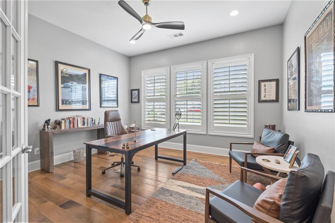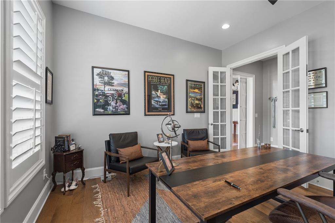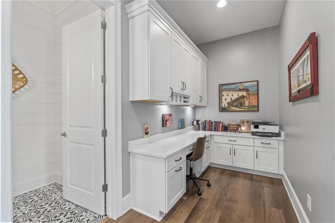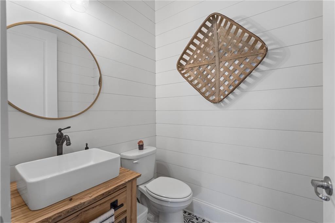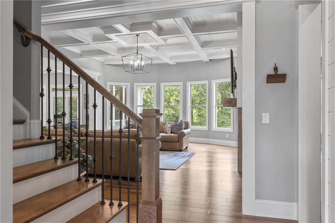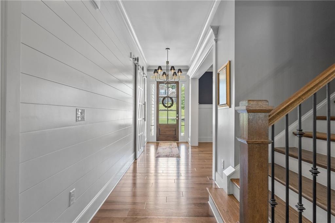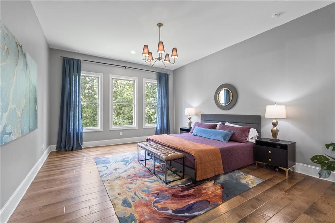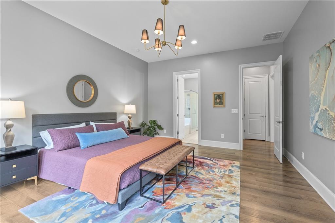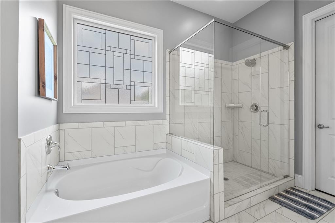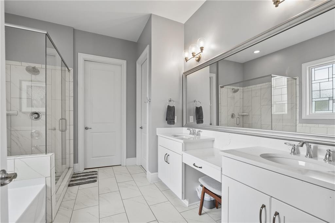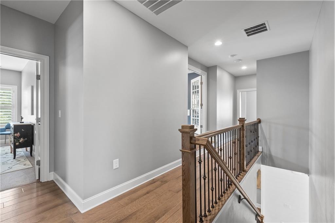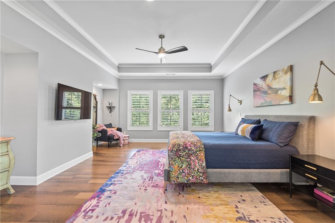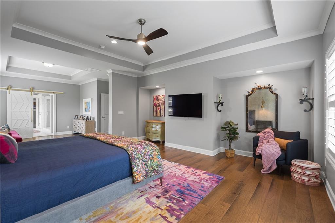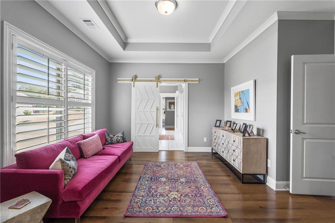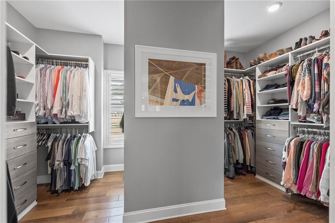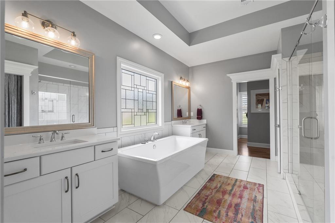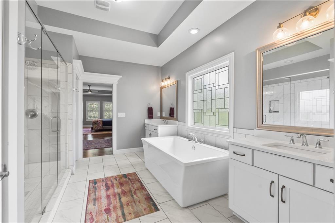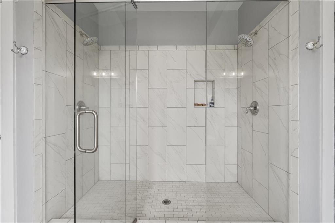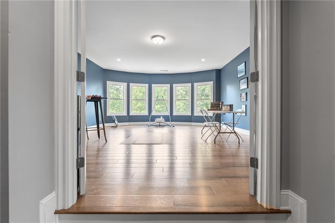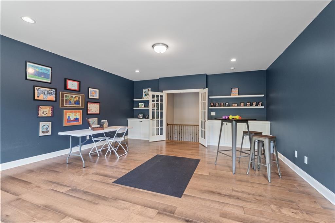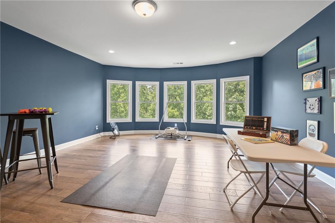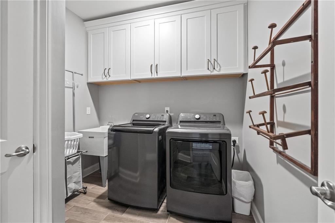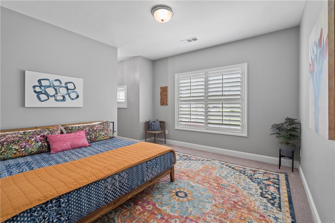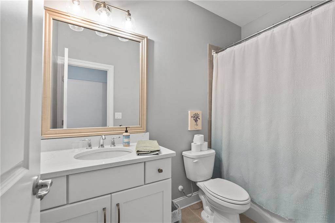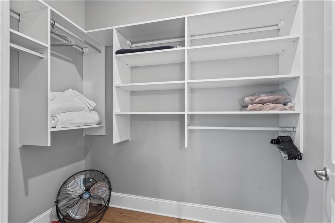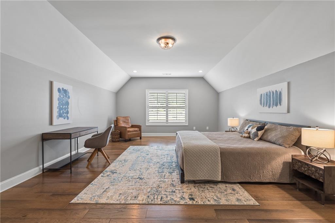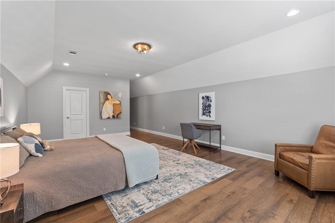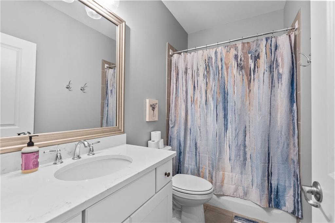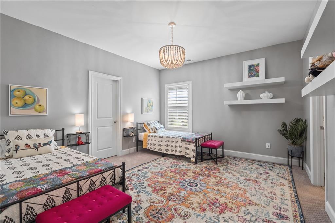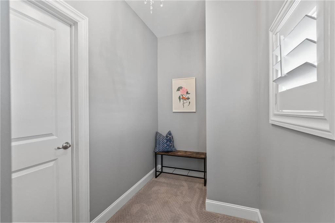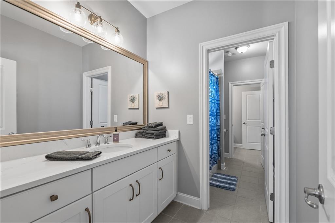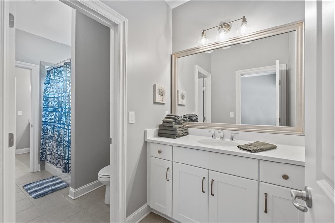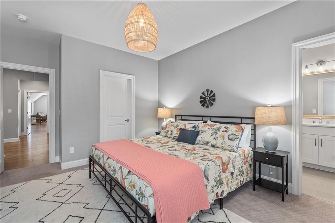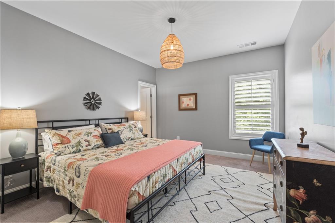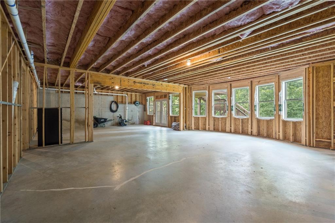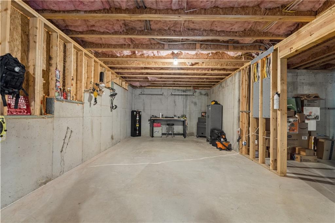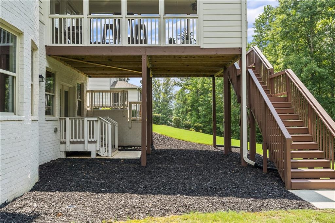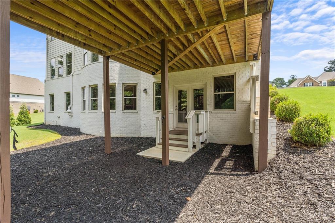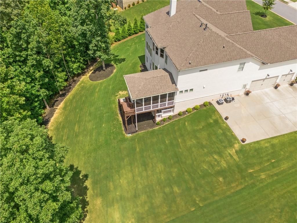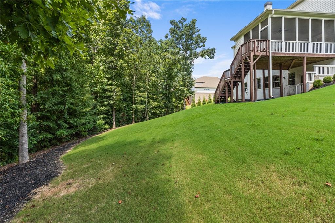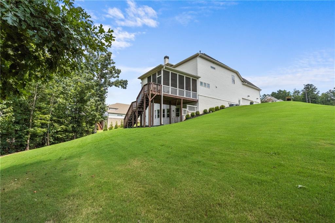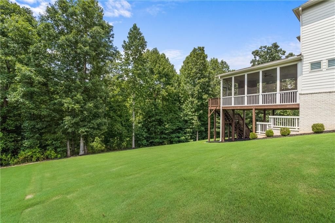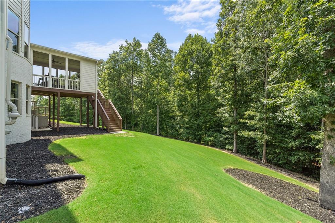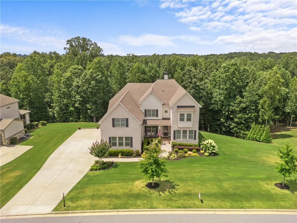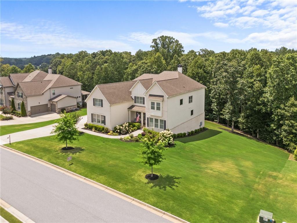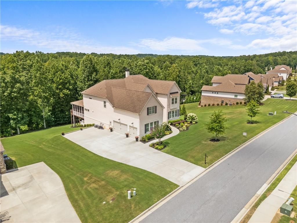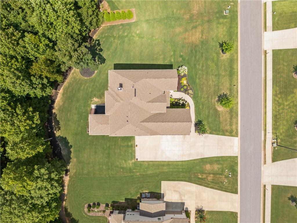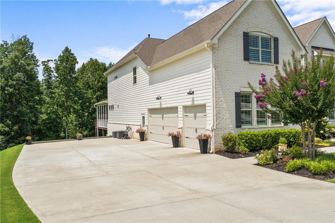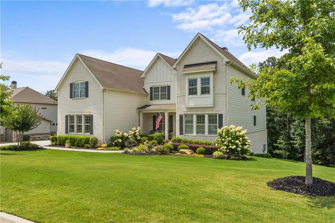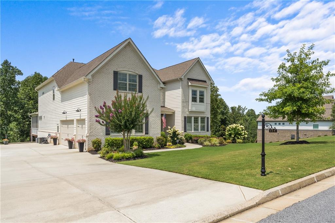115 Registry Lane
Canton, GA 30115
$1,079,000
Better than new PAINTED BRICK beauty on a premium lot in Birmingham Registry. Just over the Fulton County border near The Manor Golf and Country Club! Though this is new construction, the sellers have updated this home throughout! Lighting, crown moulding, custom barn doors, shiplap, Bar with wine refrigerator, custom drop zone, California closets, fireplace mantle, as well as kitchen cabinetry upgrades. Too many upgrades to list here! This home features two primary suites, one on the main as well as one upstairs! Perfect for multigenerational families, or to age in place! The floor plan offers a space for every homeowner's need: a home office, a built-in study zone for homework, screened porch, and an upstairs media/playroom! The kitchen is the heart of this home and the details will blow you away! From the large island to the incredible walk-in pantry and bar area. The kitchen is open to the family room and breakfast area. The screened porch has a fireplace, perfect for cozy nights. Upstairs are 5 bedrooms, including the 2nd primary suite. Also upstairs is a second family room, perfect as a playroom. Expand the space even more by finishing the full basement! Great location in Cherokee County, yet so close to Milton! Don't let this nearly new construction pass you by!
- SubdivisionBirmingham Registry
- Zip Code30115
- CityCanton
- CountyCherokee - GA
Location
- ElementaryFree Home
- JuniorCreekland - Cherokee
- HighCreekview
Schools
- StatusPending
- MLS #7624748
- TypeResidential
MLS Data
- Bedrooms6
- Bathrooms5
- Half Baths1
- Bedroom DescriptionDouble Master Bedroom
- RoomsBasement, Bonus Room, Computer Room, Great Room, Media Room
- BasementBath/Stubbed, Daylight, Full, Unfinished
- FeaturesBookcases, Coffered Ceiling(s), Entrance Foyer, High Ceilings 10 ft Main, High Speed Internet, Walk-In Closet(s)
- KitchenBreakfast Room, Cabinets White, Kitchen Island, Pantry Walk-In, Stone Counters, View to Family Room, Wine Rack
- AppliancesDishwasher, Disposal, Gas Cooktop, Microwave
- HVACCeiling Fan(s), Central Air
- Fireplaces2
- Fireplace DescriptionGreat Room, Other Room
Interior Details
- StyleTraditional
- ConstructionBrick Front, Cement Siding
- Built In2019
- StoriesArray
- ParkingDriveway, Garage, Garage Faces Side
- FeaturesPrivate Yard
- ServicesHomeowners Association
- UtilitiesCable Available, Electricity Available, Natural Gas Available, Phone Available, Sewer Available, Underground Utilities, Water Available
- SewerSeptic Tank
- Lot DescriptionBack Yard, Front Yard, Landscaped
- Lot Dimensions154x366x158x393
- Acres1.4
Exterior Details
Listing Provided Courtesy Of: Compass 404-668-6621

This property information delivered from various sources that may include, but not be limited to, county records and the multiple listing service. Although the information is believed to be reliable, it is not warranted and you should not rely upon it without independent verification. Property information is subject to errors, omissions, changes, including price, or withdrawal without notice.
For issues regarding this website, please contact Eyesore at 678.692.8512.
Data Last updated on October 4, 2025 8:47am
