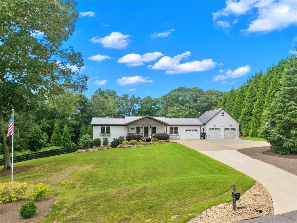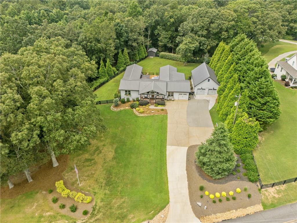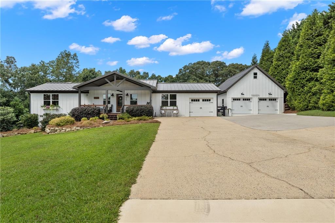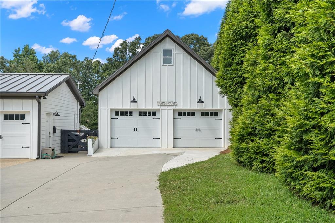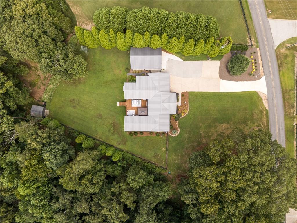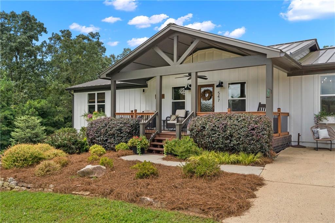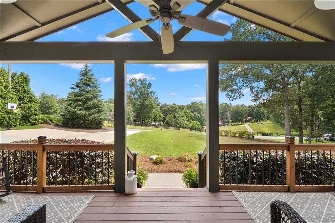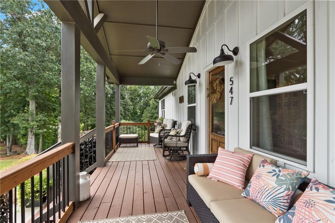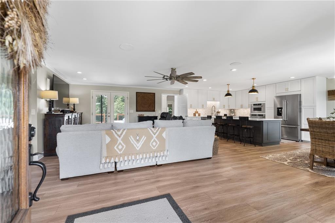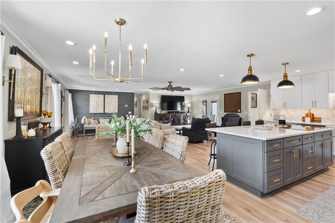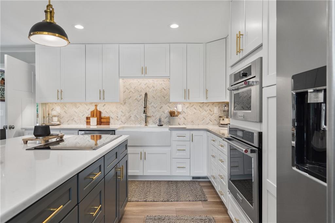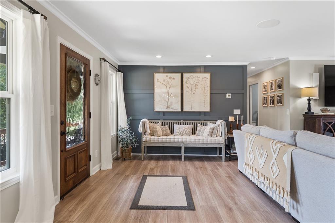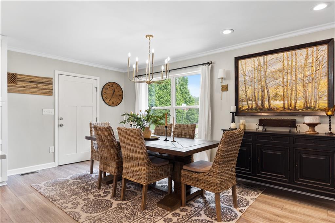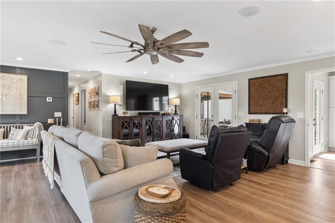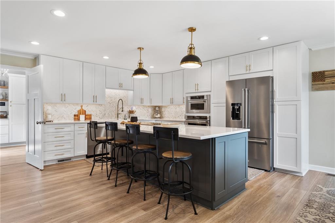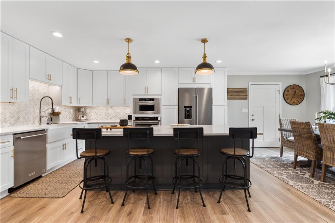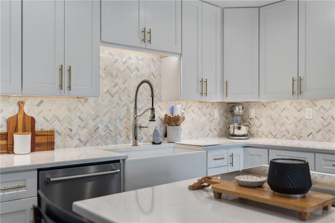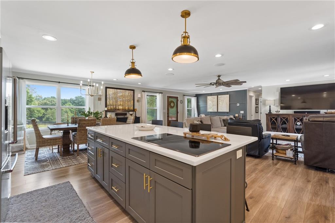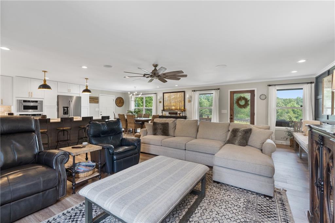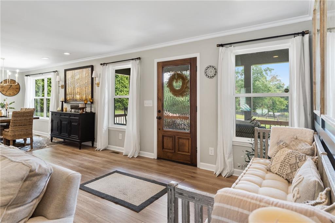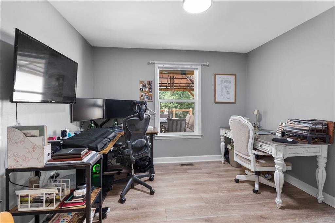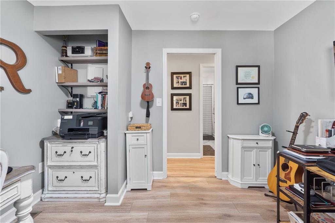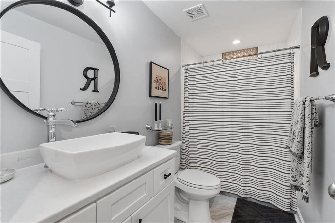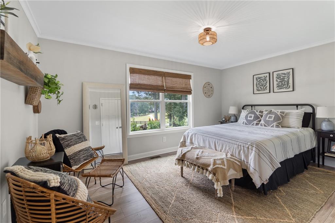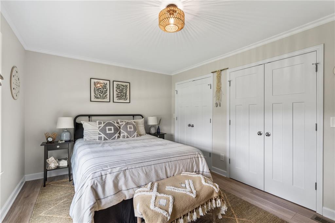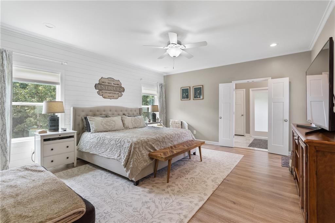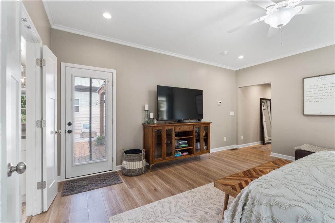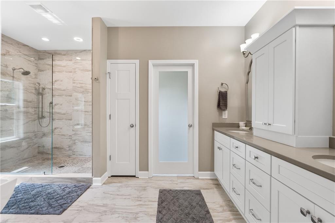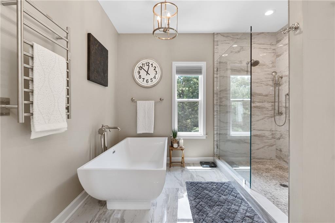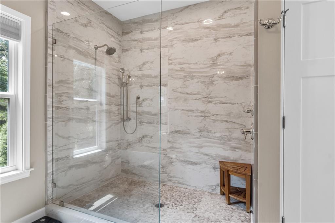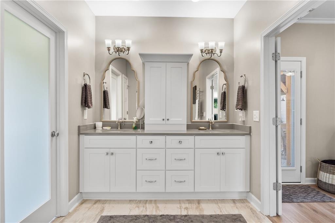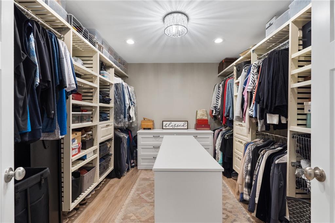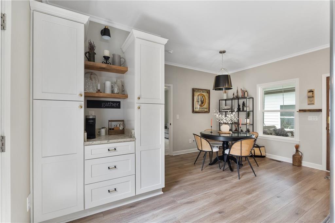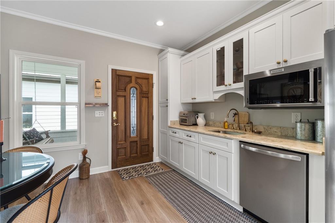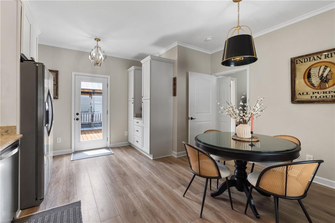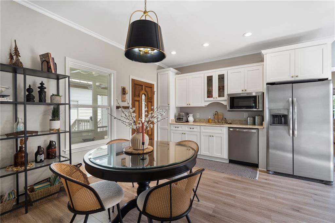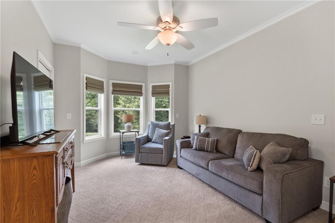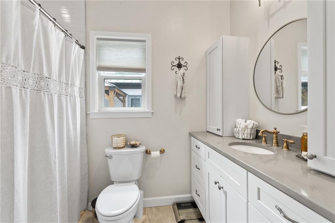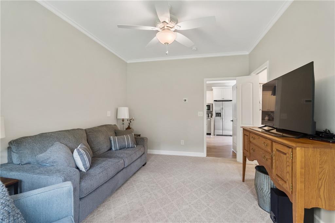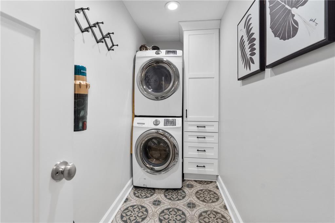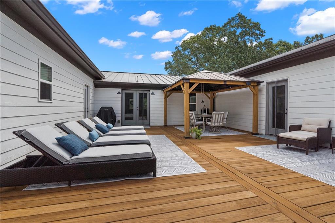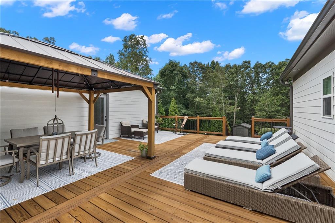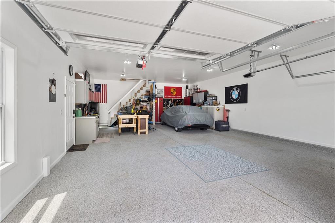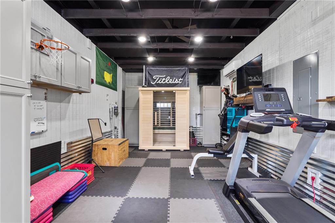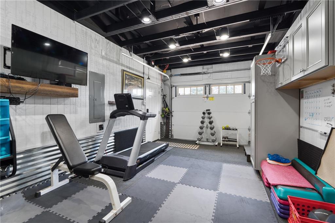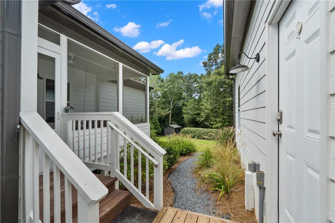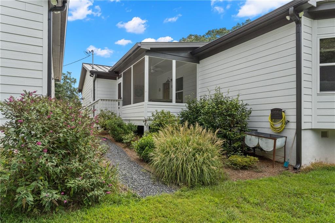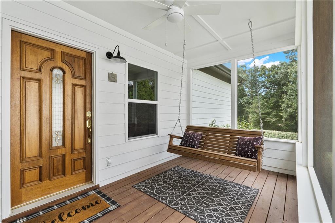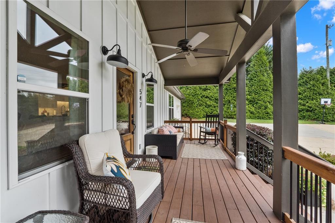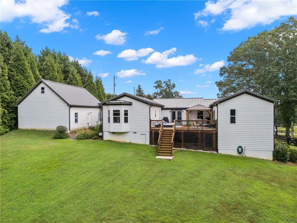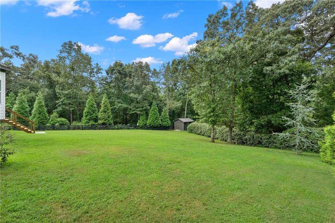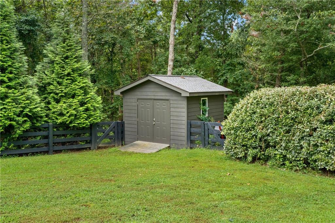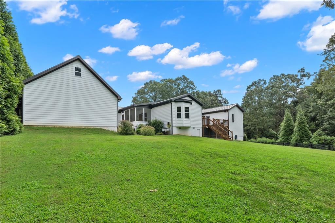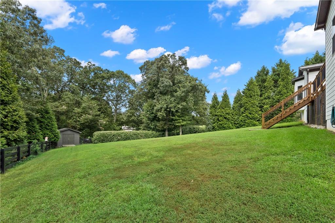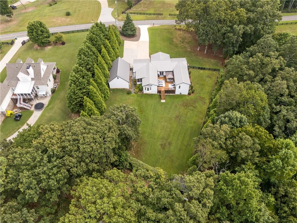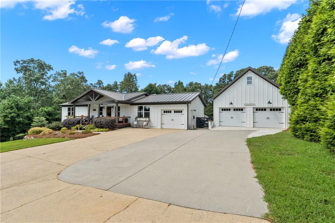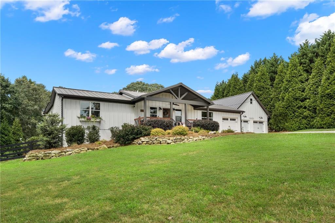547 Jones Road
Ball Ground, GA 30107
$799,900
Beautifully updated farmhouse-style ranch on a peaceful 1-acre lot, surrounded by rolling horse farms. This 4-bedroom, 3-bathroom home offers a great open layout and two private primary suites—ideal for multigenerational living or extended guest stays. Completely renovated inside and out, including a new detached 3-car garage with epoxy flooring, hot and cold plumbing, utility sink and an unfinished second-story storage area. The chef’s kitchen features quartz countertops, a custom herringbone backsplash, and updated cabinetry. Additional highlights include a new back kitchen/coffee bar, custom laundry room cabinetry, and designer lighting throughout. The main primary suite offers custom shiplap, crown molding, a large custom walk-in closet, and a spa-like en suite with soaking tub, oversized glass shower, and electric towel warmer. Step outside to a new 24’ x 26’ rear deck with extra support for a hot tub and access from two exterior doors. Also additonal screened in porch off the second owners suite. The backyard is enclosed with 4-board fencing and overlooks scenic pastures. The attached garage includes a mini-split HVAC system, making it perfect for an office or home gym. Additional features include a fully encapsulated crawl space with dehumidifier and circulator fans, a recently rebuilt 60-foot concrete driveway with new culvert drainage system, and extensive custom trim work throughout. The home also boasts a feature wall in the entryway and professionally designed landscaping with rock walls and brass low-voltage landscape lighting. A dedicated workshop for hobbyist, large back porch for entertaining, and plenty of outdoor space complete this exceptional property.
- Zip Code30107
- CityBall Ground
- CountyCherokee - GA
Location
- ElementaryMacedonia
- JuniorCreekland - Cherokee
- HighCreekview
Schools
- StatusActive Under Contract
- MLS #7624798
- TypeResidential
MLS Data
- Bedrooms4
- Bathrooms3
- Bedroom DescriptionIn-Law Floorplan, Master on Main, Oversized Master
- RoomsAttic, Exercise Room, Living Room, Workshop
- BasementCrawl Space
- FeaturesDouble Vanity, High Speed Internet, Walk-In Closet(s)
- KitchenCabinets White, Eat-in Kitchen, Kitchen Island, Stone Counters, View to Family Room
- AppliancesDishwasher, Electric Cooktop, Microwave
- HVACCeiling Fan(s), Central Air
Interior Details
- StyleCountry, Farmhouse, Traditional
- ConstructionCement Siding
- Built In1978
- StoriesArray
- ParkingAttached, Garage, Kitchen Level, Parking Pad
- FeaturesPrivate Entrance, Private Yard
- UtilitiesCable Available, Electricity Available, Phone Available, Water Available
- SewerSeptic Tank
- Lot DescriptionBack Yard, Front Yard, Private, Wooded
- Lot Dimensions61x133x24x319x100x209
- Acres1
Exterior Details
Listing Provided Courtesy Of: Compass 404-668-6621

This property information delivered from various sources that may include, but not be limited to, county records and the multiple listing service. Although the information is believed to be reliable, it is not warranted and you should not rely upon it without independent verification. Property information is subject to errors, omissions, changes, including price, or withdrawal without notice.
For issues regarding this website, please contact Eyesore at 678.692.8512.
Data Last updated on January 7, 2026 6:35pm
