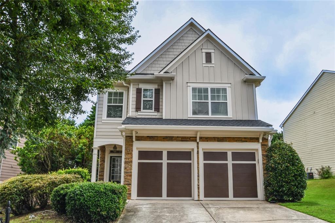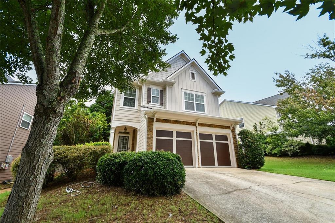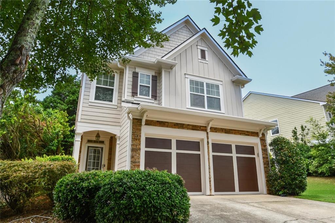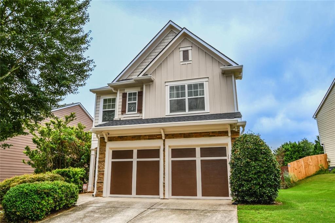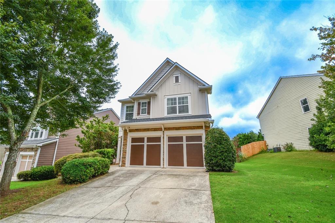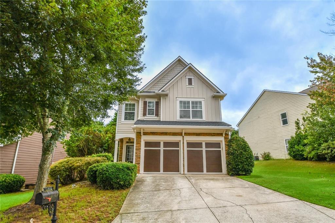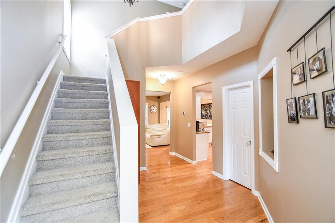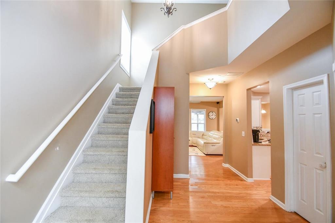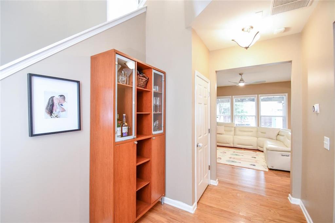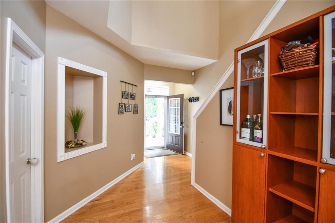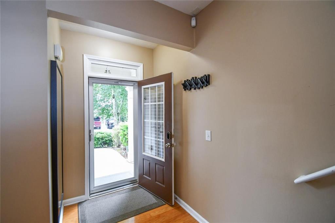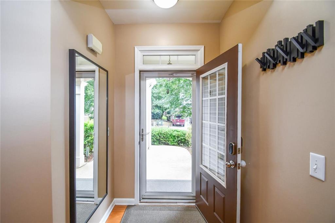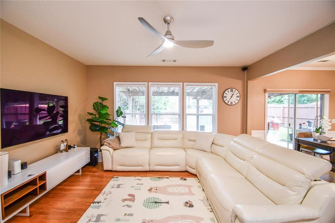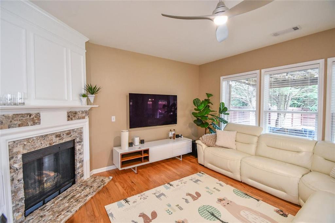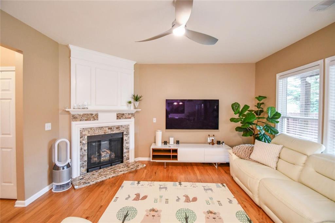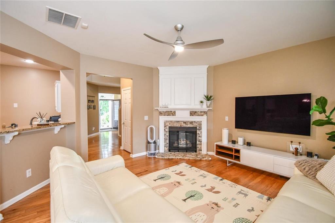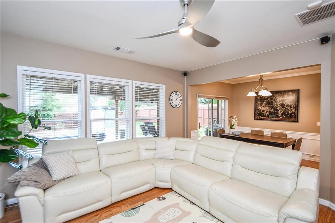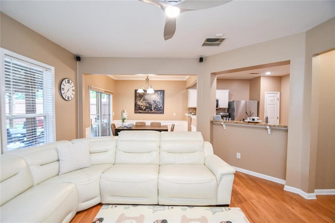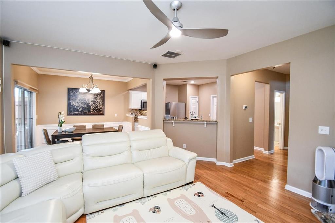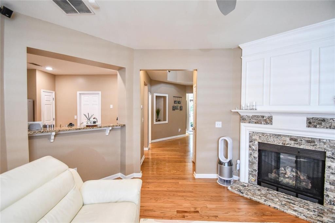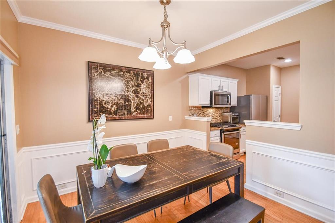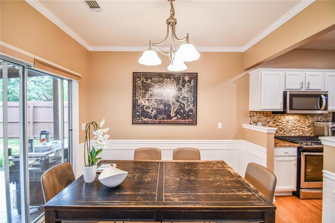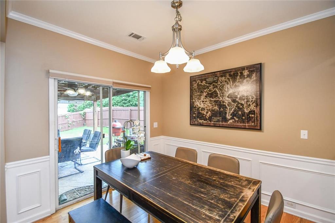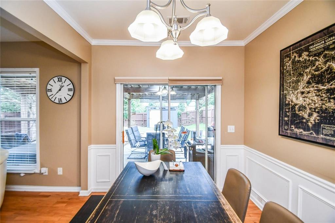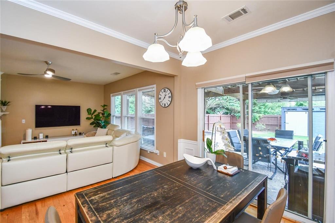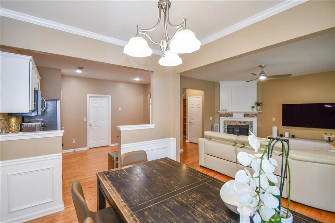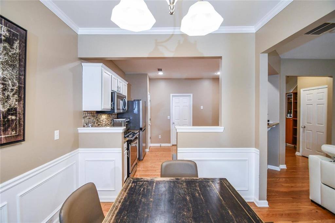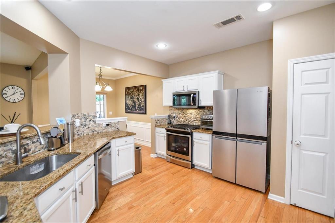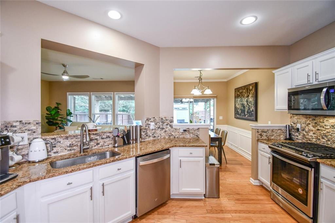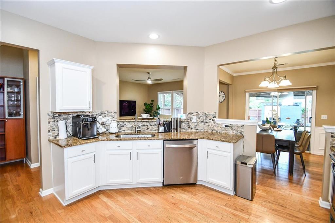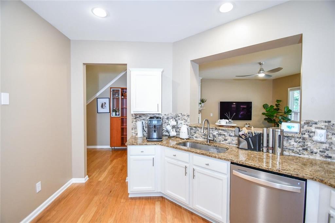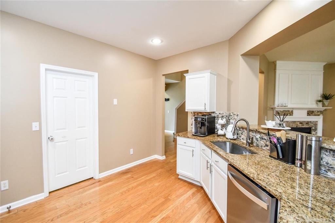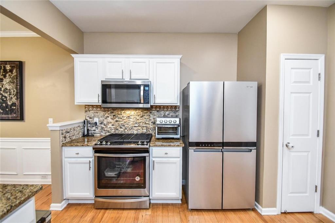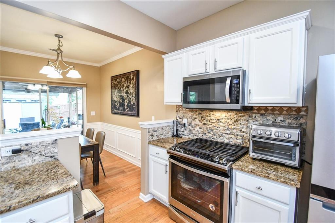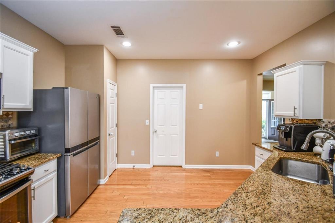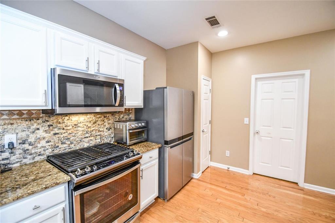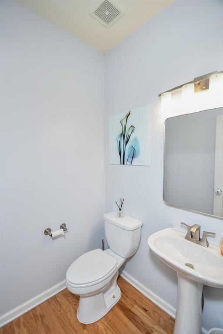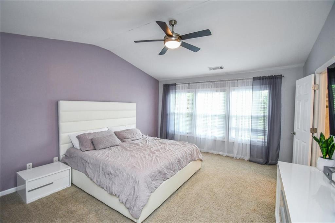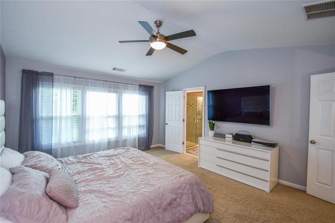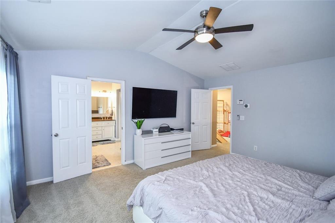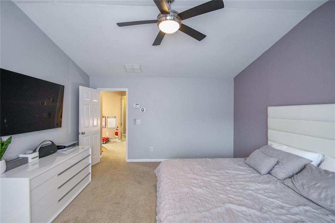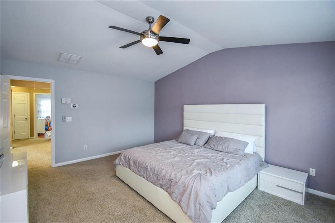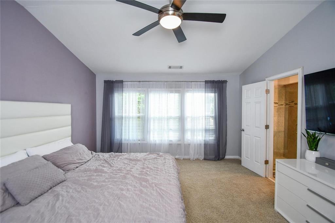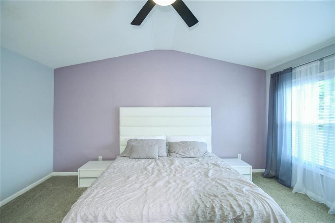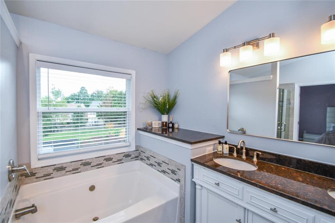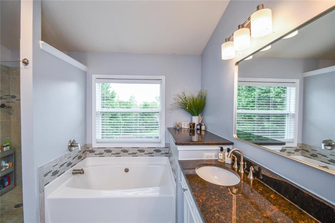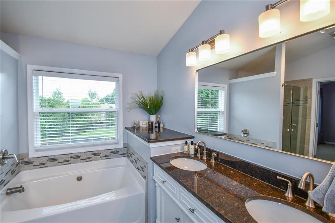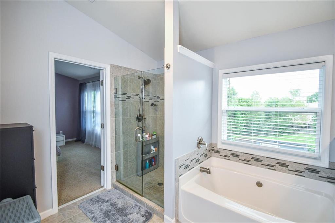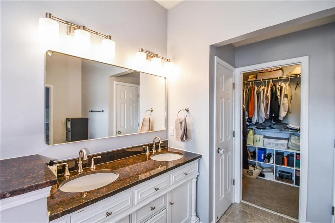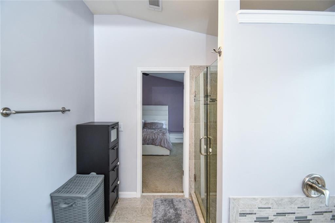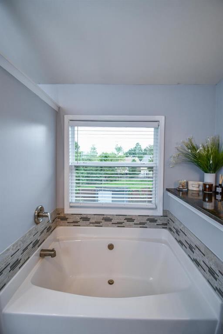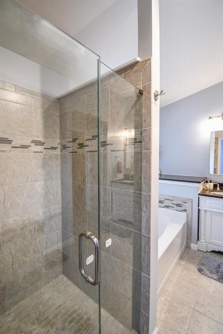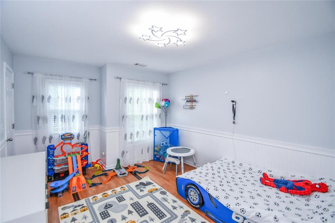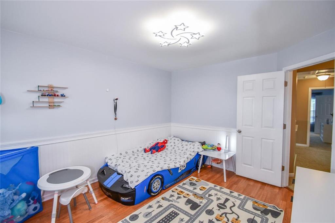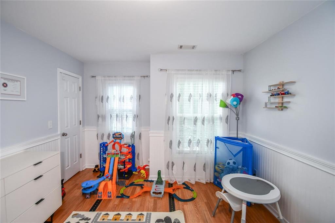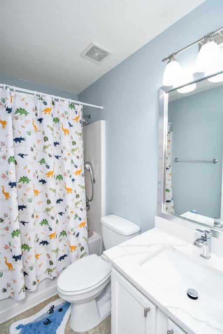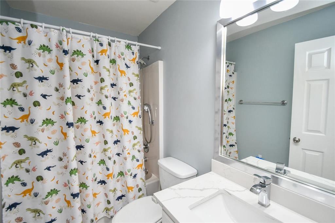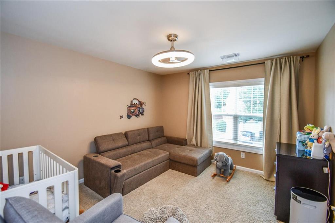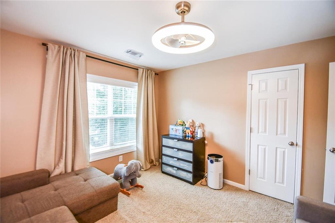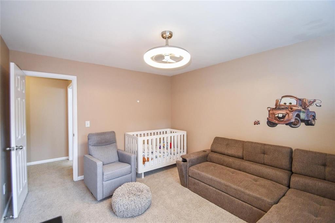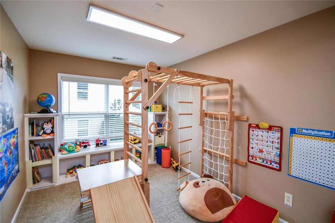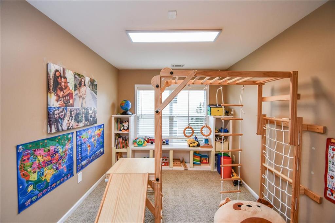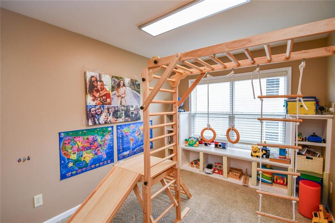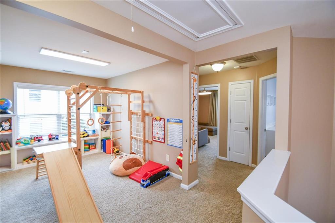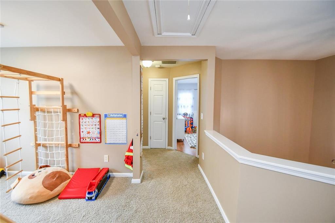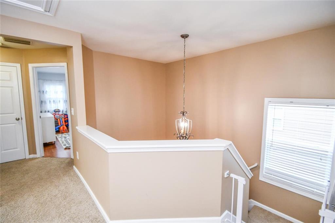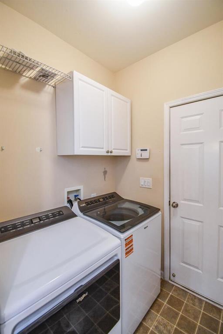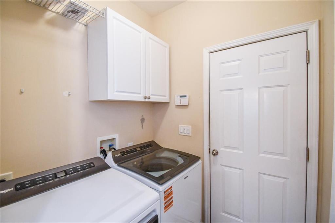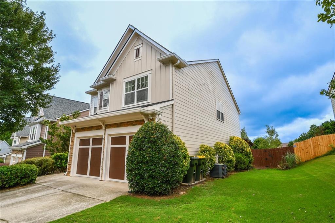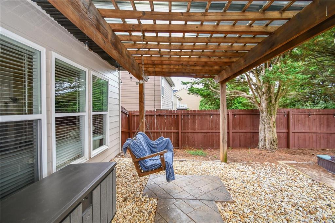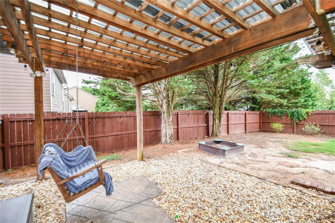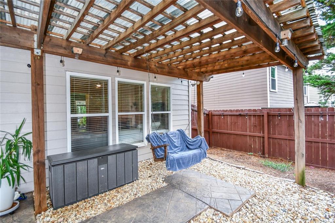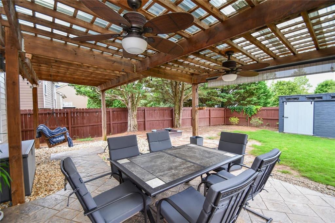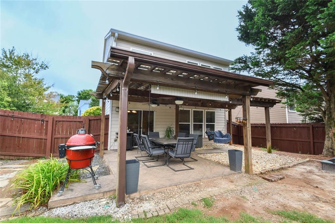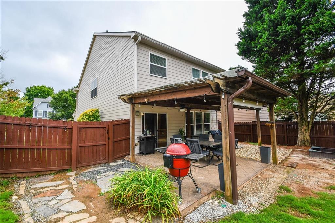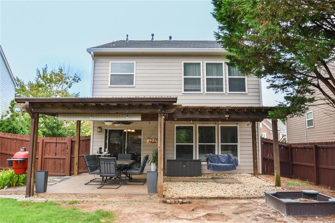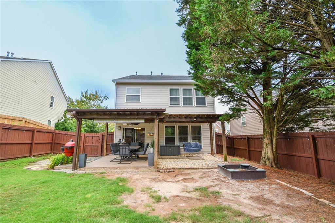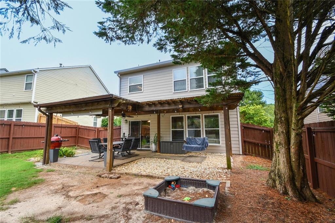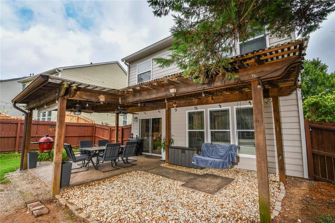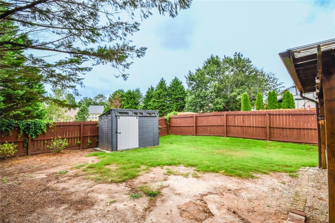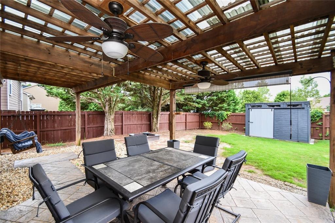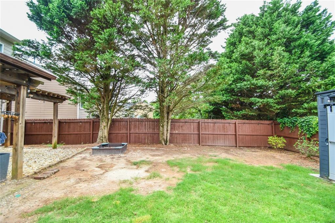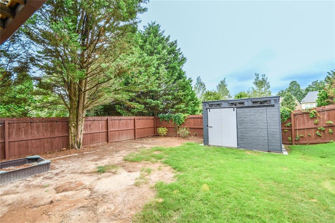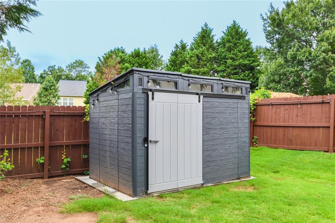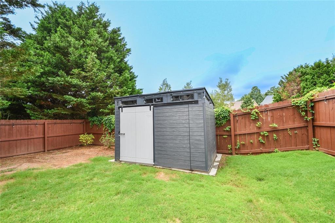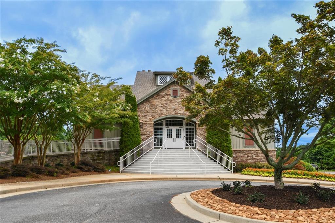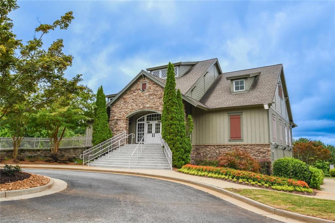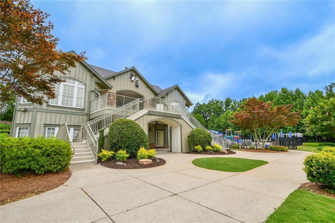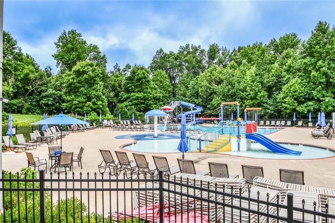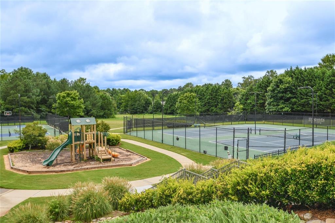5960 Ellington Cove
Cumming, GA 30040
$479,990
Immaculate 3-Bedroom Home with Loft & Extensive Upgrades in Cumming, GA! Welcome to this beautifully maintained 3-bedroom, 2.5-bath home with a spacious bonus loft, perfectly located in a vibrant community featuring a pool, tennis courts, and clubhouse. This move-in-ready gem offers the perfect blend of comfort, style, and modern functionality. Step inside to discover hardwood floors throughout the main level, a bright and open layout, and an inviting family room complete with a stone veneer fireplace. The kitchen is a true chef’s delight, boasting granite countertops, stone backsplash, recessed lighting, and brand-new Whirlpool stainless steel appliances including a refrigerator, microwave, stove, and dishwasher. Upstairs, you'll love the versatile bonus loft—perfect for a home office, media room, or play area. All bathrooms have been tastefully updated, master bath with custom tile floors and shower finishes, while new window blinds on the second floor add privacy and style. This home has been meticulously updated with top-of-the-line upgrades, including: New roof and gutters, new Sherwin-Williams Emerald exterior paint, New AC unit for the second floor, New fence with fresh paint, Backyard gazebo and storage shed, Belt-drive garage door openers (2 units), 220V electric vehicle charger in the garage, Programmable front porch light, New main pressure valve for water. Outside, the private fenced backyard is perfect for entertaining or relaxing with loved ones. Enjoy the peace of mind that comes with a home that’s truly been cared for from top to bottom. Conveniently located near shopping, dining, and top-rated Forsyth County schools, this home is the perfect opportunity for anyone looking for quality, comfort, and value. Don’t miss out—schedule your private showing today!
- SubdivisionStonehaven Pointe
- Zip Code30040
- CityCumming
- CountyForsyth - GA
Location
- ElementaryGeorge W. Whitlow
- JuniorOtwell
- HighForsyth Central
Schools
- StatusPending
- MLS #7625095
- TypeResidential
MLS Data
- Bedrooms3
- Bathrooms2
- Half Baths1
- Bedroom DescriptionOversized Master
- RoomsLoft
- FeaturesDouble Vanity, Entrance Foyer, High Ceilings 10 ft Main, High Speed Internet, Low Flow Plumbing Fixtures, Walk-In Closet(s)
- KitchenBreakfast Bar, Cabinets Stain, Pantry, Solid Surface Counters, View to Family Room
- AppliancesDishwasher, Disposal, Electric Range, Microwave
- HVACCentral Air
- Fireplaces1
- Fireplace DescriptionFactory Built, Family Room
Interior Details
- StyleTraditional
- ConstructionVinyl Siding
- Built In2005
- StoriesArray
- ParkingDriveway, Garage, Garage Door Opener
- FeaturesPrivate Yard
- ServicesClubhouse, Homeowners Association, Near Schools, Playground, Pool, Sidewalks, Street Lights, Tennis Court(s)
- UtilitiesCable Available, Electricity Available, Natural Gas Available, Phone Available, Sewer Available, Underground Utilities, Water Available
- SewerPublic Sewer
- Lot DescriptionBack Yard, Landscaped, Private
- Lot Dimensionsx
- Acres0.14
Exterior Details
Listing Provided Courtesy Of: K23 Realty, LLC 706-572-4937

This property information delivered from various sources that may include, but not be limited to, county records and the multiple listing service. Although the information is believed to be reliable, it is not warranted and you should not rely upon it without independent verification. Property information is subject to errors, omissions, changes, including price, or withdrawal without notice.
For issues regarding this website, please contact Eyesore at 678.692.8512.
Data Last updated on October 4, 2025 8:47am
