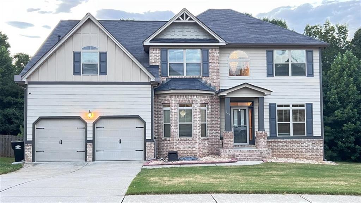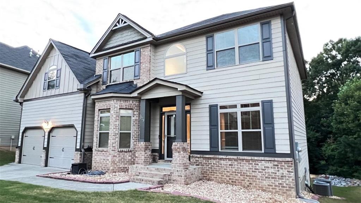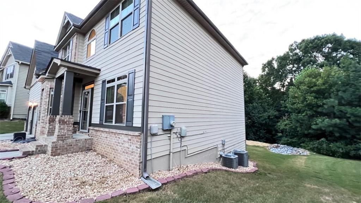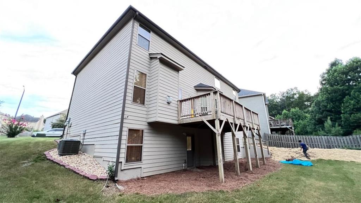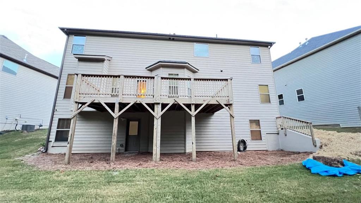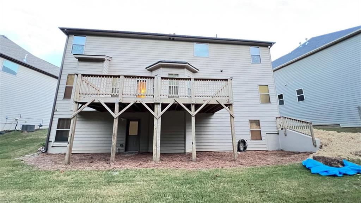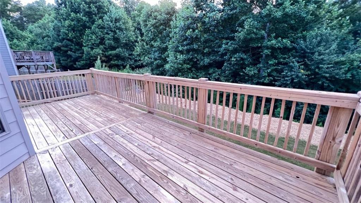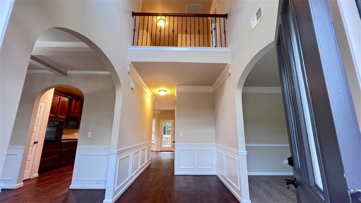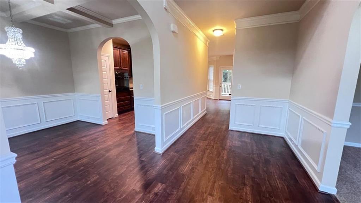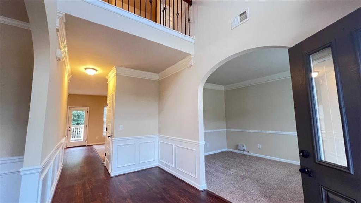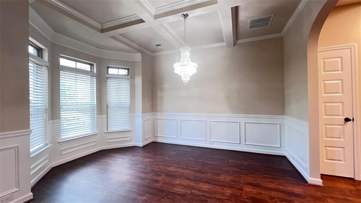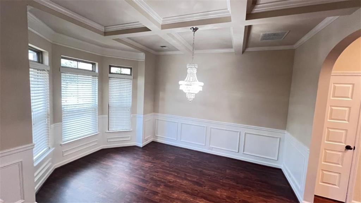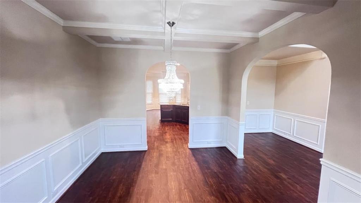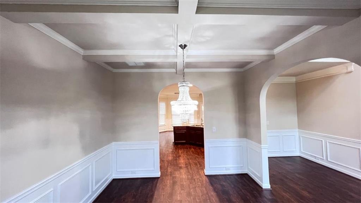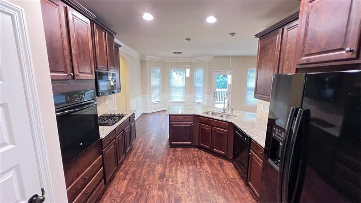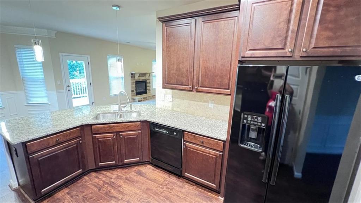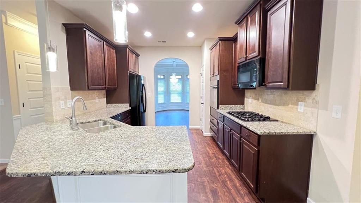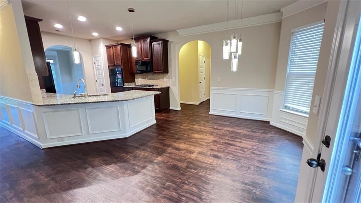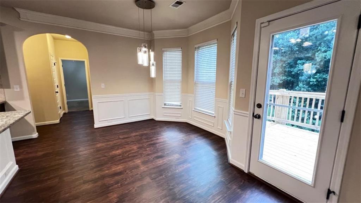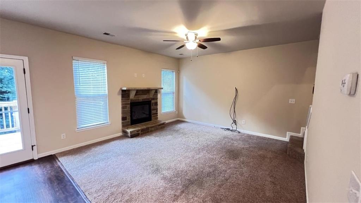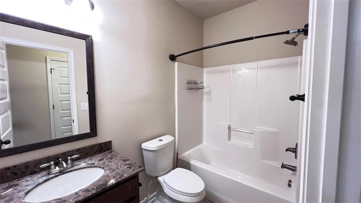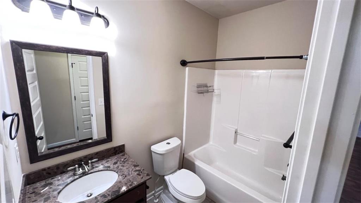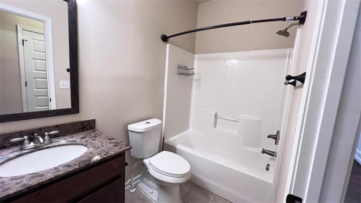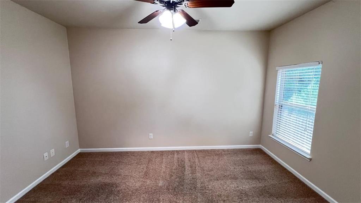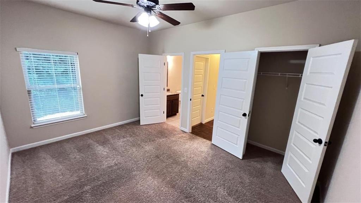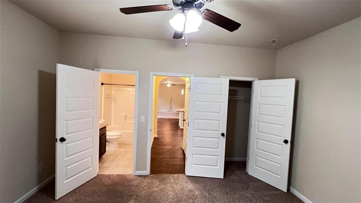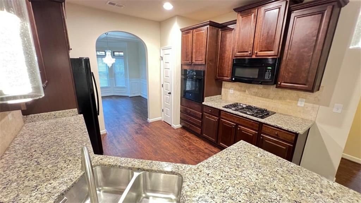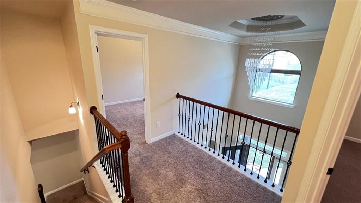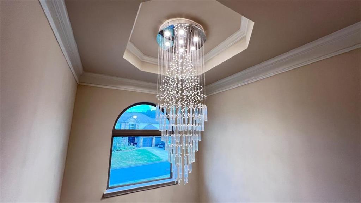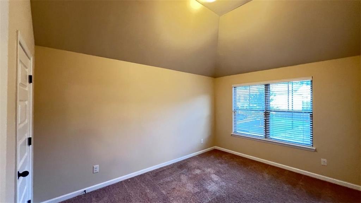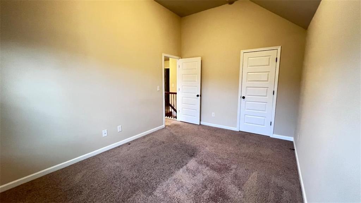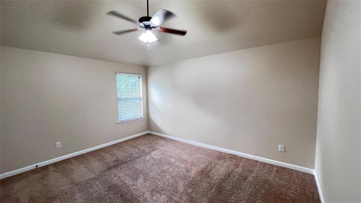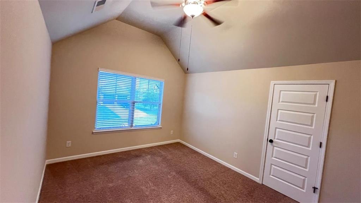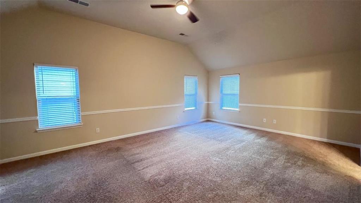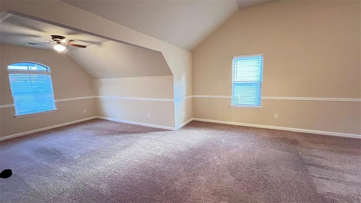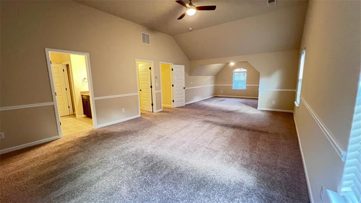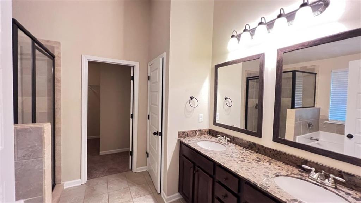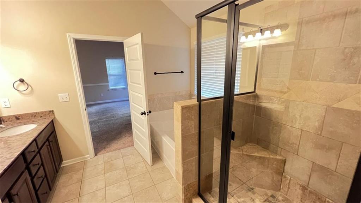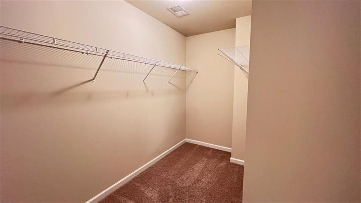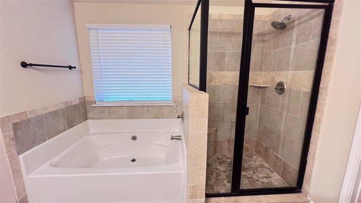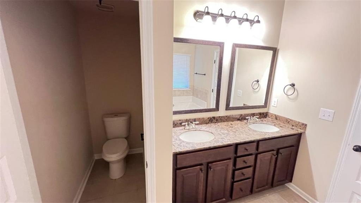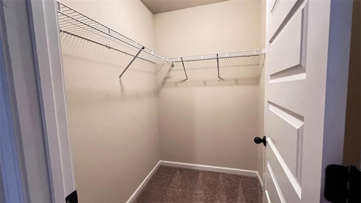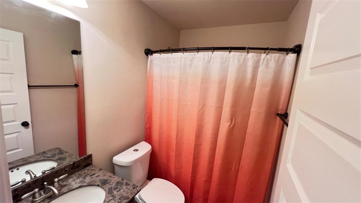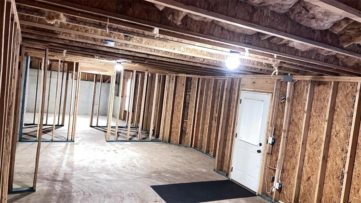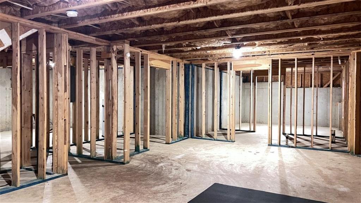529 Red Fox Drive
Dallas, GA 30157
$439,900
5 BEDROOMS - 3 BATHROOMS - 3,007 SQ FT - FULL STUDDED UNFINISHED BASEMENT - BUILT IN 2016 - 0.25 ACRE LOT - GRANITE COUNTERTOPS - DOUBLE OVENS - GAS COOKTOP - COFFERED CEILINGS - FORMAL DINING ROOM - FLEX/OFFICE SPACE - PRIMARY SUITE WITH SITTING AREA - WALK-IN CLOSETS - SOAKING TUB - SEPARATE SHOWER - GUEST SUITE ON MAIN LEVEL - OVERSIZED BACK DECK - LEVEL BACKYARD - WOOD-BACKED PRIVACY - CLUBHOUSE - NORTH PAULDING HIGH SCHOOL DISTRICT Welcome Home to 529 Red Fox Drive - Where Comfort Meets Elegance Nestled in the sought-after Crossings at The Timberlands community, this spacious five-bedroom, three-bathroom home offers over 3,000 square feet of beautifully designed living space. Built in 2016, it seamlessly blends modern elegance with everyday comfort, making it perfect for families, remote professionals, or anyone craving room to grow and entertain. The main level welcomes you with coffered ceilings, detailed wainscoting, and an open floor plan filled with natural light. A formal dining room and separate flex space provide room for hosting or working from home. The heart of the home is the chef-style kitchen, complete with granite countertops, a large center island, gas cooktop, double ovens, and an inviting breakfast area that flows into the cozy living room featuring a gas-log fireplace. Downstairs also features a private guest bedroom and full bath, ideal for multigenerational living or out-of-town visitors. Upstairs, the primary suite is a true retreat with a spacious sitting area, oversized walk-in closet, and spa-inspired bathroom with double vanities, a soaking tub, and separate shower. Three additional bedrooms, another full bath, and a laundry room complete the upper level. Step outside to enjoy an oversized deck overlooking a level backyard bordered by wooded privacy-perfect for relaxing, entertaining, or letting the kids and pets play freely. Full unfinished basement is studded and ready to be finished. Offers multiple layouts for additional living space. The possibilities are endless. Located just minutes from local schools, shopping, and dining, this move-in ready home offers the best of Paulding County living. Schedule your showing today and experience everything this exceptional home has to offer.
- SubdivisionThe Crossings at Timberlands
- Zip Code30157
- CityDallas
- CountyPaulding - GA
Location
- ElementaryRoland W. Russom
- JuniorEast Paulding
- HighNorth Paulding
Schools
- StatusActive
- MLS #7625114
- TypeResidential
- SpecialInvestor Owned, Owner/Agent
MLS Data
- Bedrooms5
- Bathrooms3
- Bedroom DescriptionMaster on Main, Oversized Master
- RoomsBasement, Family Room, Laundry, Library, Office
- BasementBath/Stubbed, Daylight, Exterior Entry, Full, Interior Entry, Unfinished
- FeaturesDisappearing Attic Stairs, Double Vanity, High Ceilings 9 ft Lower, High Ceilings 9 ft Main, High Ceilings 9 ft Upper, Tray Ceiling(s), Walk-In Closet(s)
- KitchenBreakfast Bar, Cabinets Stain, Eat-in Kitchen, Pantry
- AppliancesDishwasher, Disposal, Gas Range, Gas Water Heater, Microwave
- HVACCeiling Fan(s), Central Air, Electric, Multi Units
- Fireplaces1
- Fireplace DescriptionFamily Room, Gas Log
Interior Details
- StyleTraditional
- ConstructionBrick Front, Cement Siding, Concrete
- Built In2016
- StoriesArray
- ParkingAttached, Garage, Garage Door Opener, Kitchen Level
- FeaturesPrivate Yard
- ServicesHomeowners Association, Sidewalks, Street Lights
- UtilitiesCable Available, Underground Utilities
- SewerPublic Sewer
- Lot DescriptionLevel, Private, Wooded
- Acres0.25
Exterior Details
Listing Provided Courtesy Of: Your Home Sold Guaranteed Realty Heritage Oaks 866-462-8823

This property information delivered from various sources that may include, but not be limited to, county records and the multiple listing service. Although the information is believed to be reliable, it is not warranted and you should not rely upon it without independent verification. Property information is subject to errors, omissions, changes, including price, or withdrawal without notice.
For issues regarding this website, please contact Eyesore at 678.692.8512.
Data Last updated on October 4, 2025 8:47am
