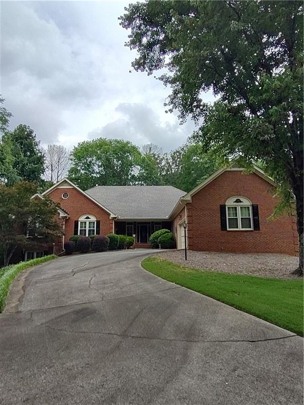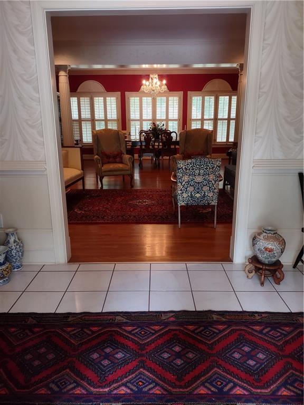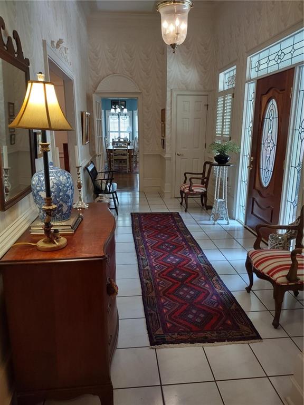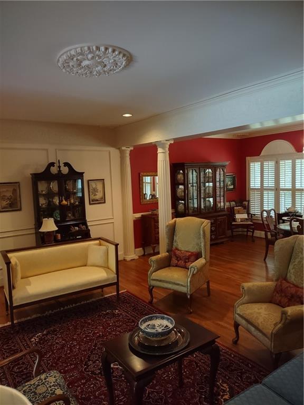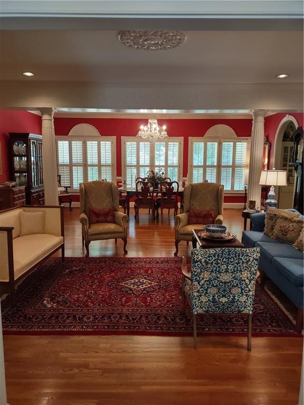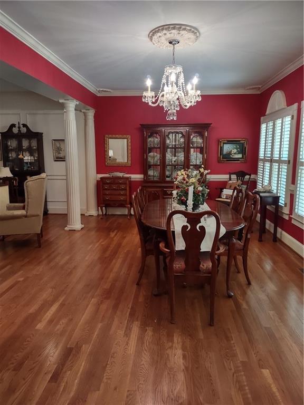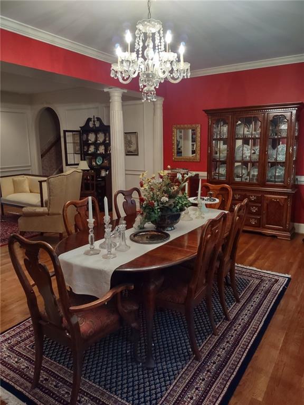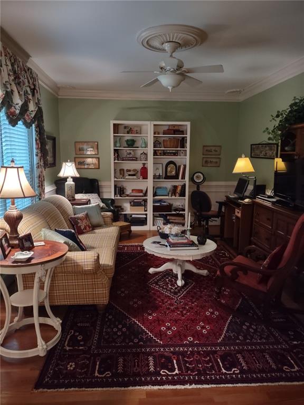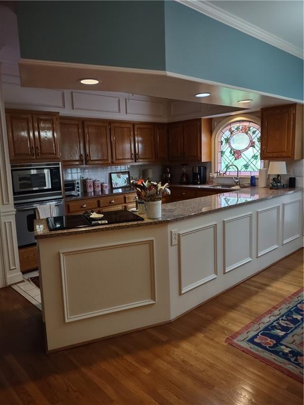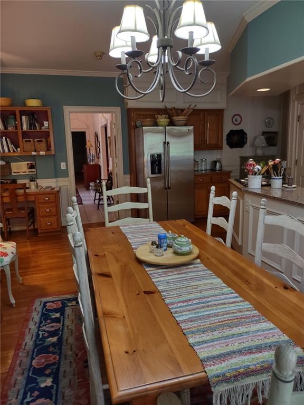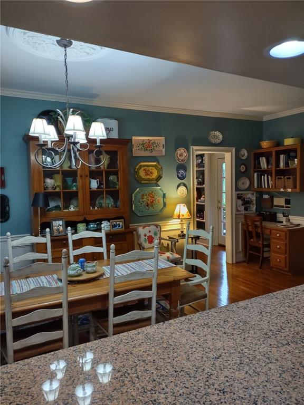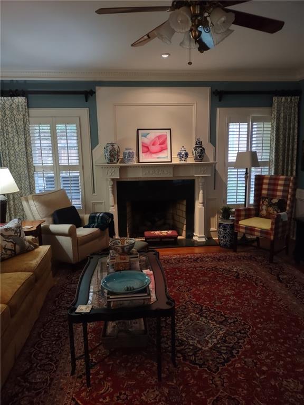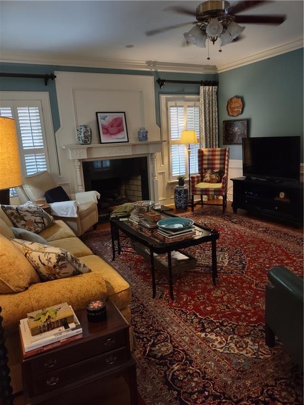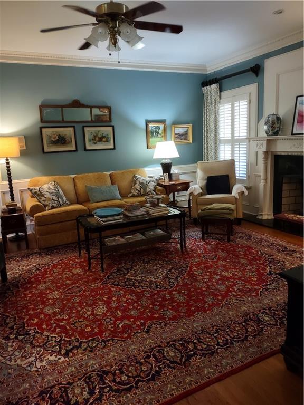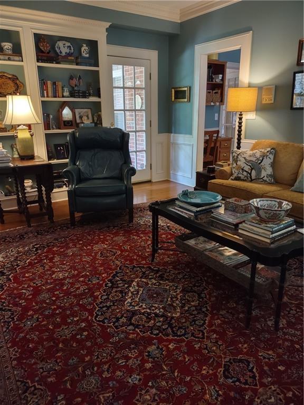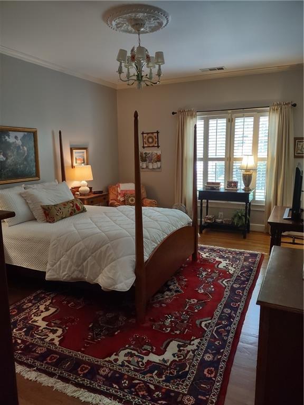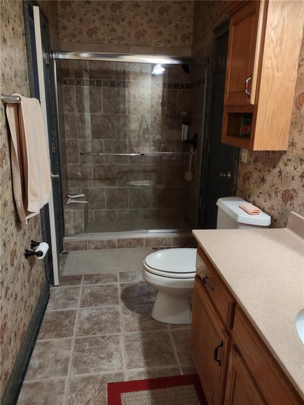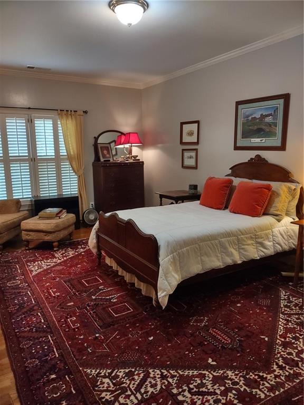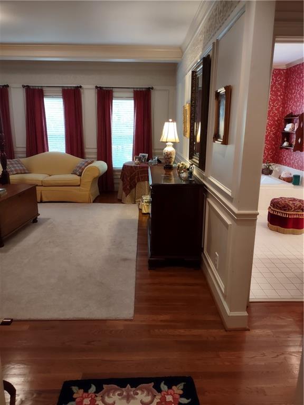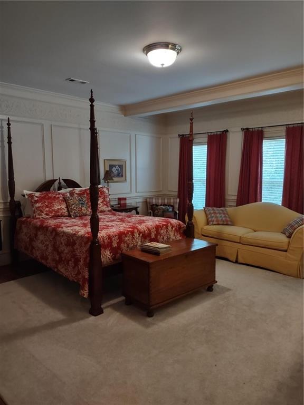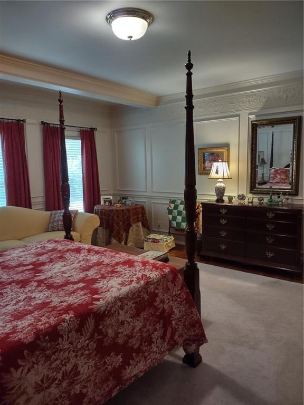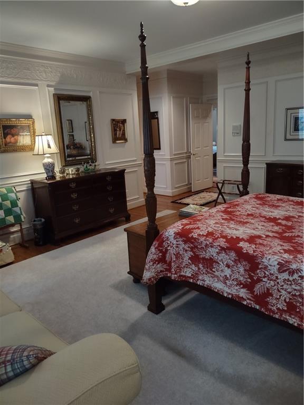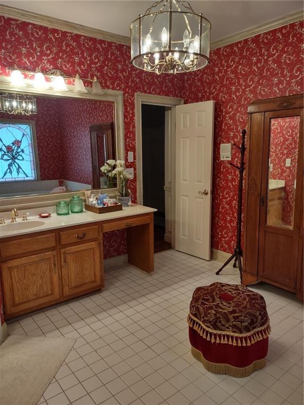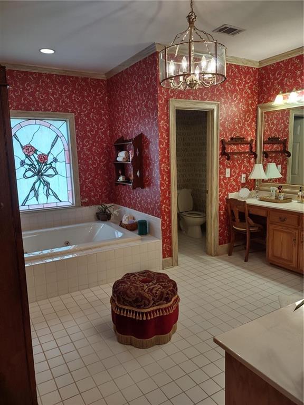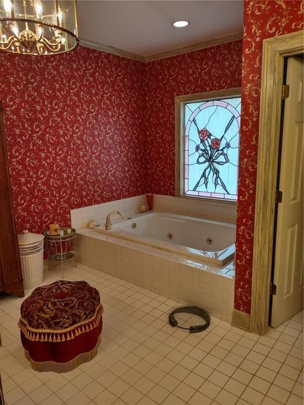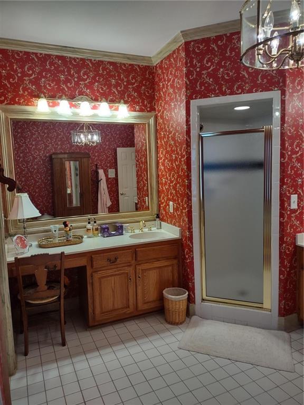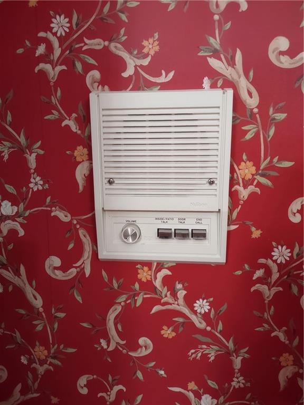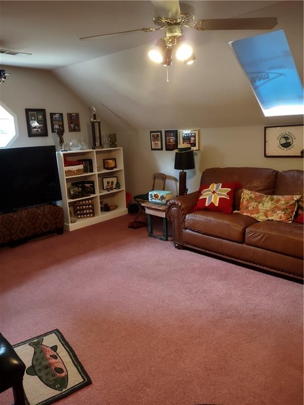5015 Shadow Path Lane SW
Lilburn, GA 30047
$575,000
Spacious and well-maintained all brick family home with the perfect blend of comfort and elegance in upscale Mountain Laurel Community. There are so many great features to this home that make living and entertaining a joy! Step into the two-story large foyer and view the home of your dreams-an extraordinary residence where every detail has been meticulously curated with many lovely details. From the moment you enter, you will be captivated by the spacious rooms and an easy flow from room to room. It boasts lots of natural daylight in the formal dining room adorned with plantation shutters and a large living room allows for parties and gatherings. There is a cozy area for a library/reading room or office space. The kitchen presents an open view to the breakfast area, features a Jenn-Air cooktop, stainless steel appliances, built-in microwave, plenty of cabinet space, granite countertops, disposal, walk-in pantry, and wall oven. Use the intercom system to call the family to dinner. This hard-to-find oversize primary suite and two large secondary bedrooms have walk-in closets and share a Jack and Jill bath, are also on the main floor. The primary suite has his and hers walk-in closets, sitting area, and includes a large bath with a luxurious tub with a stain glass window for your privacy, separate shower, double vanity, separate water closet with a bidet. A warm and cozy den with a fireplace is conveniently located on the main floor along with a half bath and a large mud/laundry room. The mud/laundry room offers plenty of cabinets and a double sink for your dirty shoes or for your delicate/hand wash clothing. There is one very spacious bedroom, a full bath and bonus room on the upper level for your teen or guest. An extra finished space can be used for storage or a private office. The full basement is plumbed for a bath and is a great place for a workshop. Close to shopping, schools, parks, churches and restaurants. Make this lovely home your dream home!
- SubdivisionMountain Laurel
- Zip Code30047
- CityLilburn
- CountyGwinnett - GA
Location
- StatusActive
- MLS #7625149
- TypeResidential
- SpecialSold As/Is
MLS Data
- Bedrooms4
- Bathrooms4
- Half Baths1
- Bedroom DescriptionMaster on Main, Oversized Master
- RoomsBasement, Bonus Room, Computer Room, Den, Dining Room, Living Room, Master Bathroom
- BasementBath/Stubbed, Boat Door, Daylight, Exterior Entry, Full, Interior Entry
- FeaturesCrown Molding, Double Vanity, Entrance Foyer, Entrance Foyer 2 Story, High Speed Internet, His and Hers Closets, Walk-In Closet(s)
- KitchenBreakfast Room, Cabinets Other, Pantry Walk-In
- AppliancesDishwasher, Disposal, Dryer, Electric Cooktop, Electric Oven/Range/Countertop, Gas Water Heater, Indoor Grill, Microwave, Refrigerator, Trash Compactor, Washer
- HVACCeiling Fan(s), Central Air, Electric, Window Unit(s)
- Fireplaces1
- Fireplace DescriptionFamily Room, Gas Starter
Interior Details
- StyleRanch, Traditional
- ConstructionBrick 4 Sides
- Built In1992
- StoriesArray
- ParkingAttached, Driveway, Garage, Garage Door Opener, Garage Faces Side
- FeaturesPrivate Yard
- ServicesHomeowners Association, Near Public Transport, Near Schools, Near Shopping, Park, Restaurant, Street Lights
- UtilitiesCable Available, Electricity Available, Natural Gas Available, Phone Available, Water Available
- SewerSeptic Tank
- Lot DescriptionBack Yard, Cul-de-sac Lot, Front Yard, Sloped, Wooded
- Lot Dimensionsx
- Acres0.63
Exterior Details
Listing Provided Courtesy Of: HomeSmart 404-876-4901

This property information delivered from various sources that may include, but not be limited to, county records and the multiple listing service. Although the information is believed to be reliable, it is not warranted and you should not rely upon it without independent verification. Property information is subject to errors, omissions, changes, including price, or withdrawal without notice.
For issues regarding this website, please contact Eyesore at 678.692.8512.
Data Last updated on December 9, 2025 4:03pm
