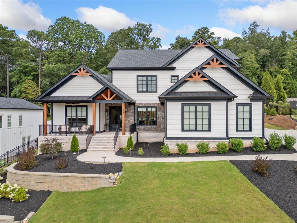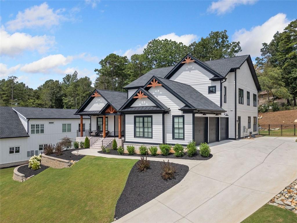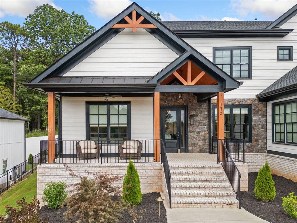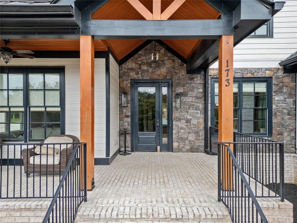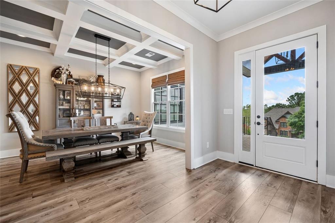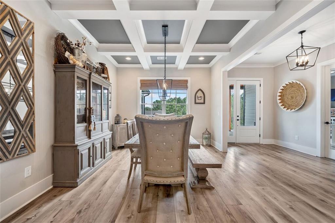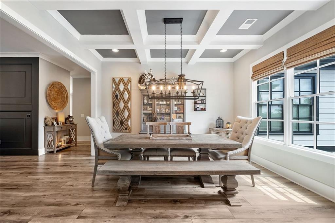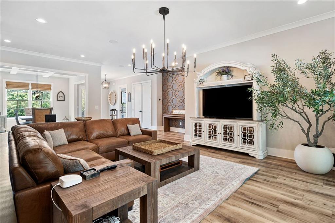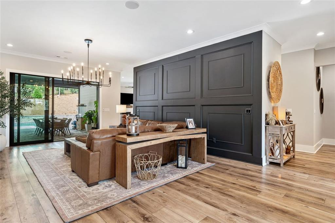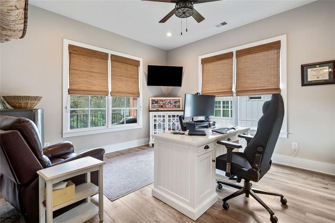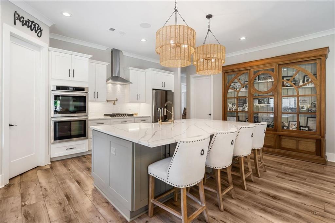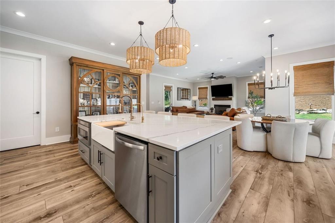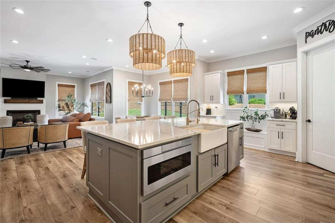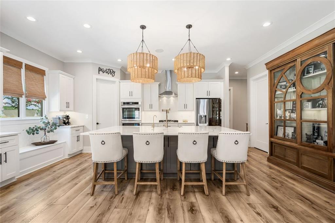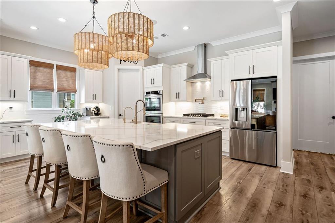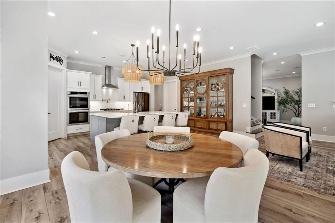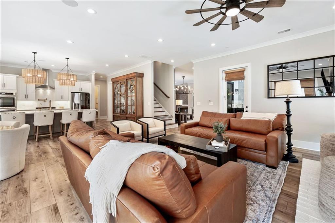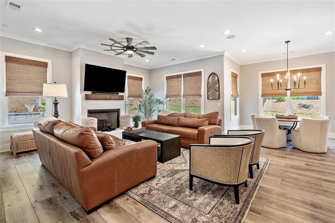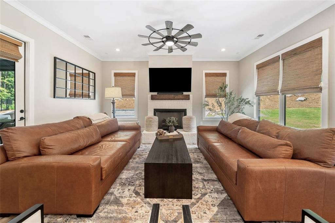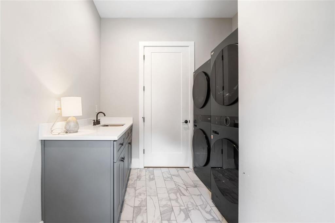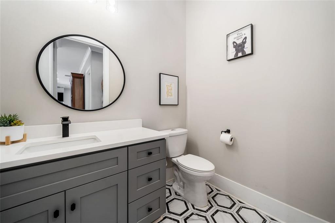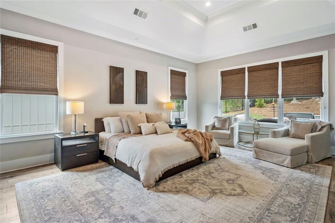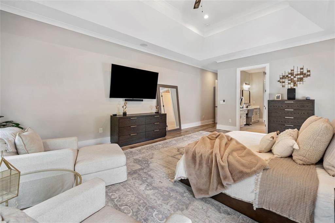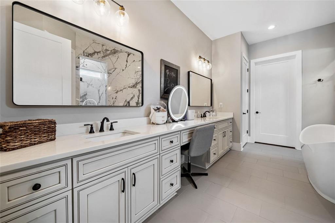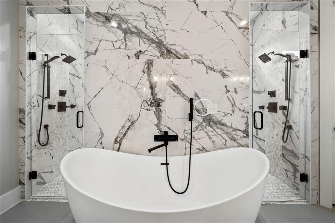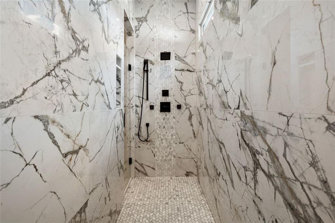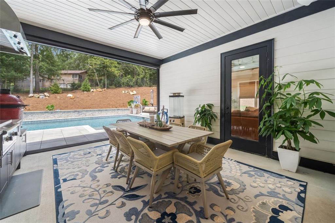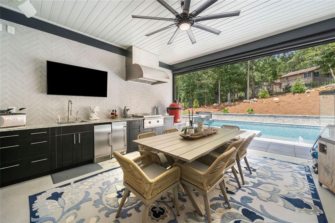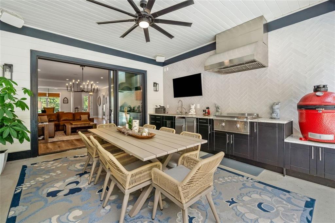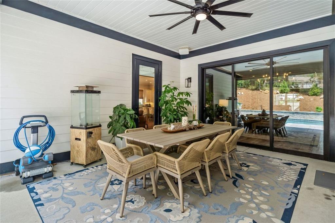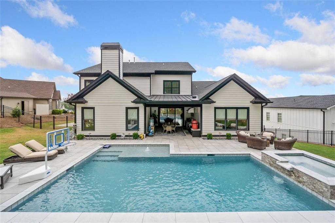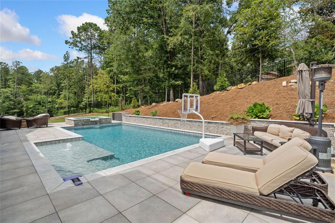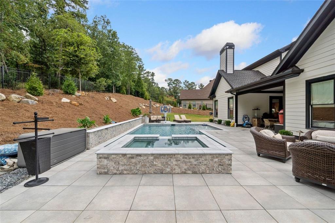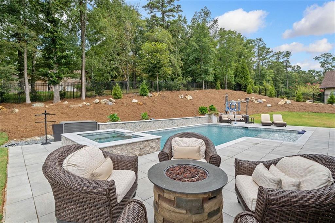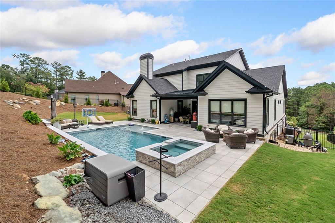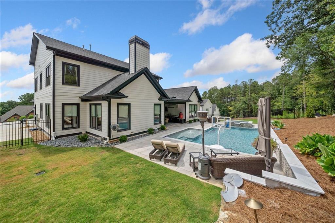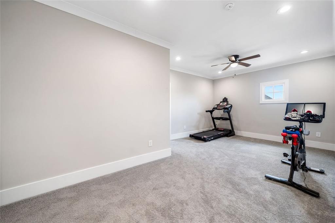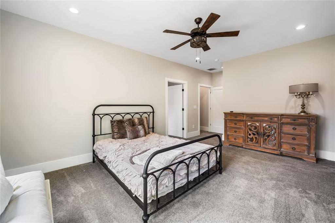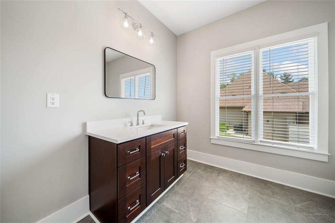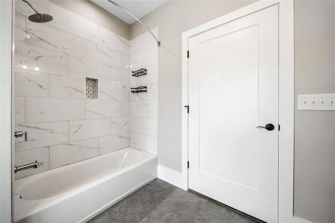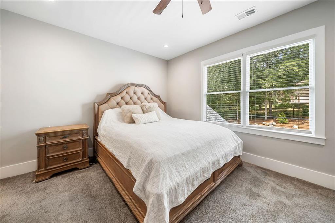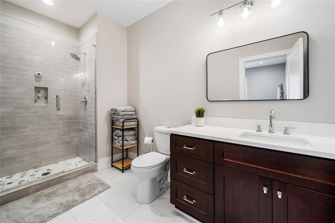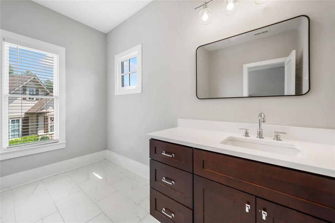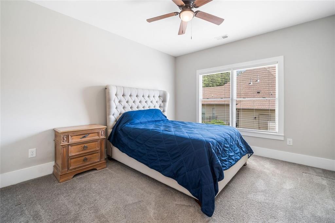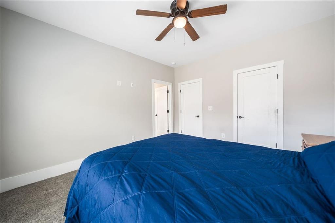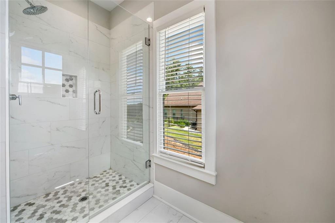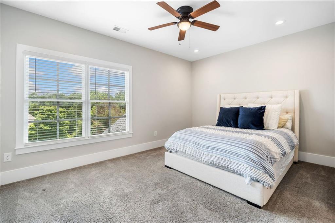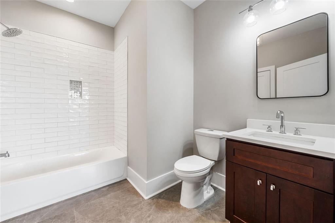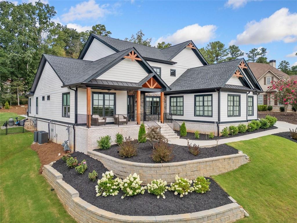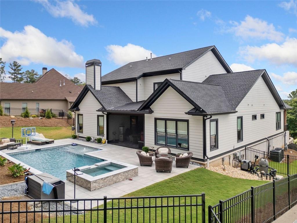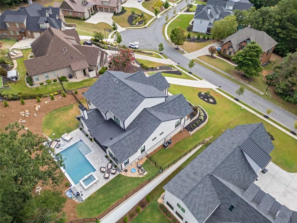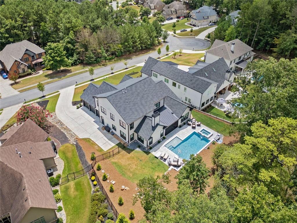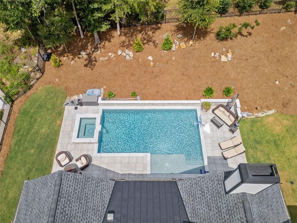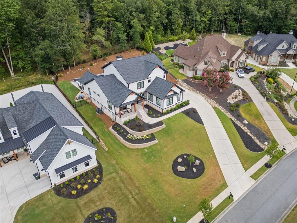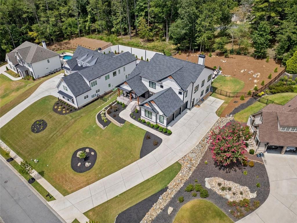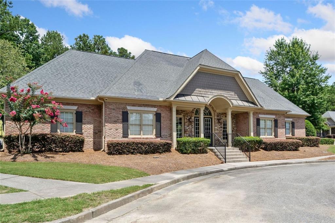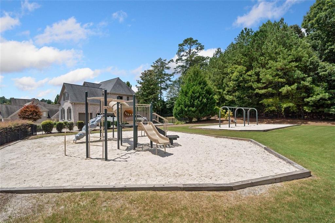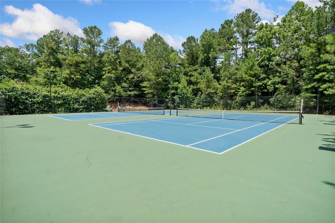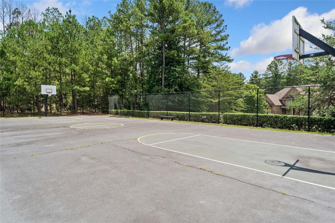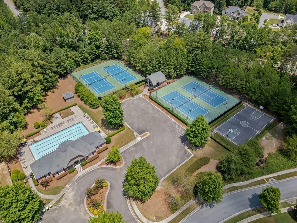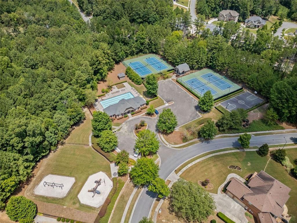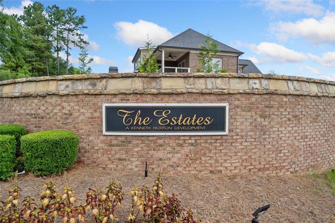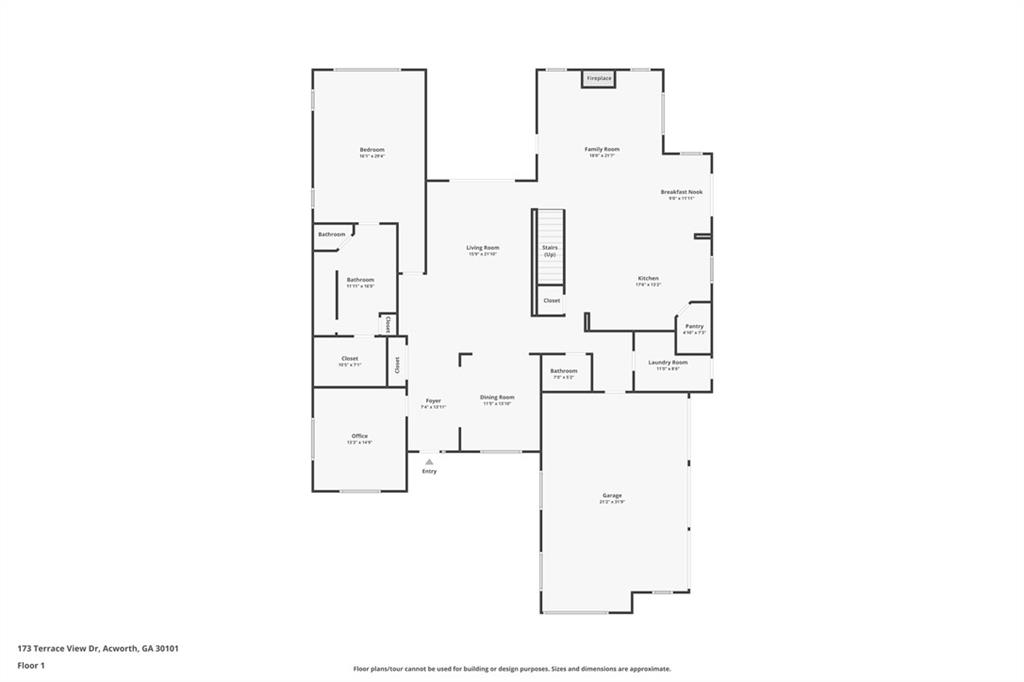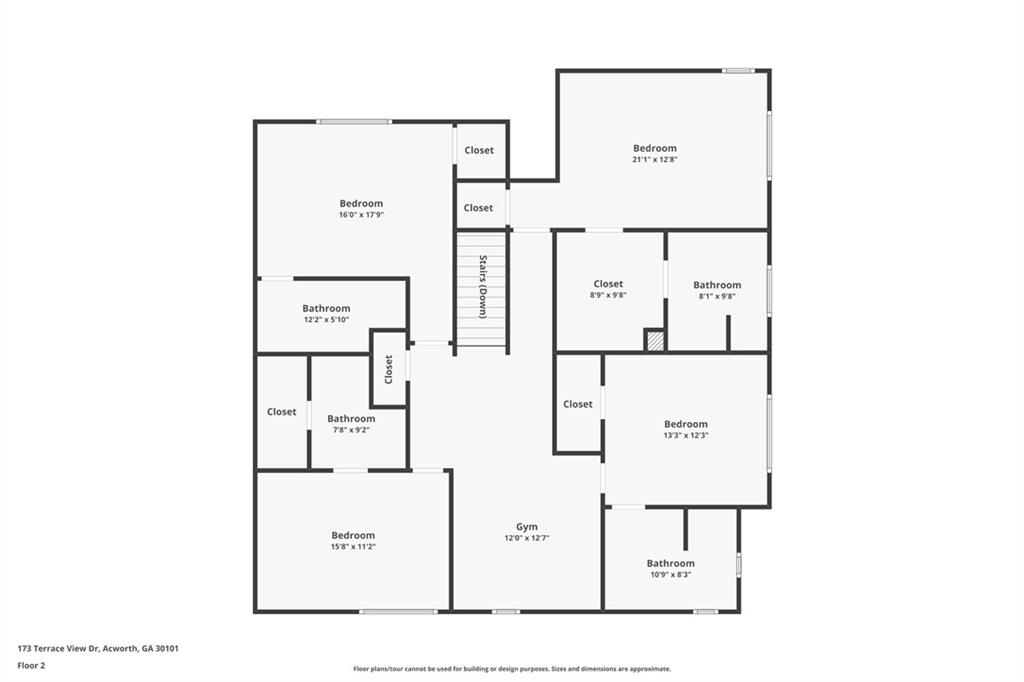173 Terrace View Drive
Acworth, GA 30101
$1,150,000
Luxury, privacy, and resort-style living await in this stunning 5-bedroom, 5.5-bath home in the exclusive Estates in Acworth. Positioned to take advantage of its peaceful surroundings, this home offers scenic vistas, exceptional privacy, and striking curb appeal. Step inside to over 4,500 square feet of thoughtfully designed living space with 10 foot ceilings, including two true primary suites—one on each level. The main-level suite features a spa-like bathroom with a freestanding soaking tub, oversized double-entry shower, dual vanities, and an enormous walk-in closet. Upstairs, the second primary suite includes its own spacious walk-in shower and closet, ideal for multigenerational living or long-term guests. From the moment you walk through the front door, you're greeted by a stunning open living area framed by a dramatic wall of sliding glass doors that offer a direct view of the outdoor kitchen and resort-style pool. These wide-opening doors blur the line between indoor comfort and outdoor entertaining, creating a seamless, light-filled space that feels like a private retreat. This home was built for both everyday luxury and unforgettable entertaining. You’ll find multiple living areas, including a bright open-concept family room, a formal dining room, a great room off the foyer, an office/library, and a spacious upstairs loft. Every secondary bedroom includes a walk-in closet and private en-suite bath for maximum comfort and privacy. The backyard is a showstopper—featuring a heated PebbleTec pool with integrated hot tub, built-in outdoor kitchen with granite countertops, grill, and ice maker, plus an electric retractable screen that transforms the patio into a screened-in lounge with the push of a button. Enjoy your own private retreat surrounded by a fully fenced yard, outdoor landscape lighting, and built-in speaker system for seamless indoor/outdoor sound. Additional highlights include: 3-car side-entry garage with epoxy floors and custom storage cabinets, additional parking pad and expanded driveway, LVP flooring throughout the home, high-end lighting and fan fixtures, pre-wired whole-home and outdoor speaker system, whole-house water softener, filtration, and reverse osmosis system. This one-of-a-kind property combines elegance, smart upgrades, and thoughtful design—all nestled in one of Acworth’s most desirable neighborhoods. Schedule your private showing today!
- SubdivisionThe Estates
- Zip Code30101
- CityAcworth
- CountyPaulding - GA
Location
- ElementaryFloyd L. Shelton
- JuniorLena Mae Moses
- HighNorth Paulding
Schools
- StatusPending
- MLS #7625221
- TypeResidential
- SpecialOwner/Agent
MLS Data
- Bedrooms5
- Bathrooms5
- Half Baths1
- Bedroom DescriptionMaster on Main, Double Master Bedroom, Oversized Master
- RoomsBonus Room, Family Room, Great Room, Living Room, Loft, Office
- FeaturesCoffered Ceiling(s), Crown Molding, Double Vanity, High Ceilings 10 ft Main, High Ceilings 10 ft Upper, High Speed Internet, Sound System, Walk-In Closet(s)
- KitchenBreakfast Room, Kitchen Island, Pantry Walk-In, View to Family Room
- AppliancesDishwasher, Electric Oven/Range/Countertop, Gas Range, Microwave, Refrigerator, Tankless Water Heater
- HVACCeiling Fan(s), Central Air
- Fireplaces1
- Fireplace DescriptionFamily Room, Gas Log
Interior Details
- StyleCraftsman
- ConstructionBrick Front, HardiPlank Type
- Built In2022
- StoriesArray
- PoolGunite, Heated, In Ground, Pool/Spa Combo, Private, Waterfall
- ParkingAttached, Driveway, Garage, Garage Door Opener, Garage Faces Side, Kitchen Level, Storage
- FeaturesGas Grill, Lighting, Private Yard
- ServicesClubhouse, Homeowners Association, Playground, Pool, Street Lights, Tennis Court(s), Near Schools
- UtilitiesCable Available, Electricity Available, Natural Gas Available, Phone Available, Sewer Available, Water Available
- SewerPublic Sewer
- Lot DescriptionBack Yard, Sloped
- Lot Dimensions100x197
- Acres0.46
Exterior Details
Listing Provided Courtesy Of: Fathom Realty GA, LLC. 888-455-6040

This property information delivered from various sources that may include, but not be limited to, county records and the multiple listing service. Although the information is believed to be reliable, it is not warranted and you should not rely upon it without independent verification. Property information is subject to errors, omissions, changes, including price, or withdrawal without notice.
For issues regarding this website, please contact Eyesore at 678.692.8512.
Data Last updated on October 4, 2025 8:47am
