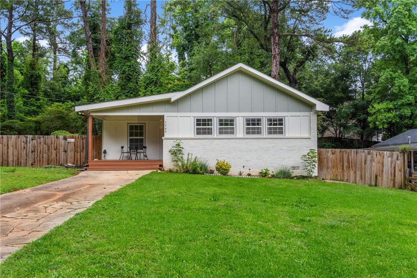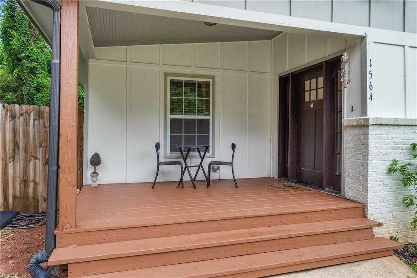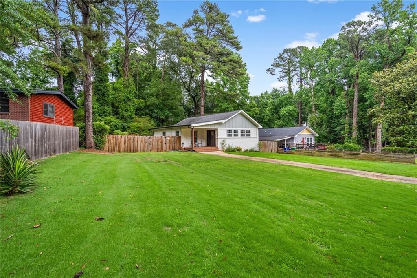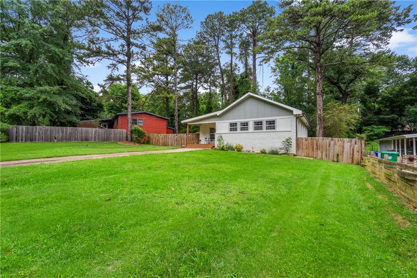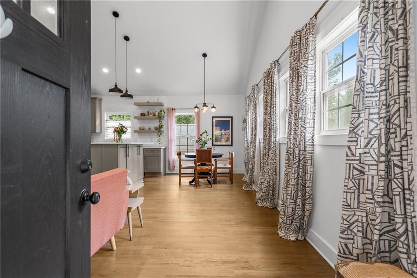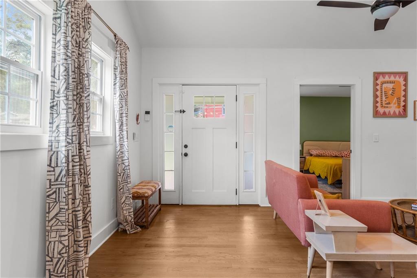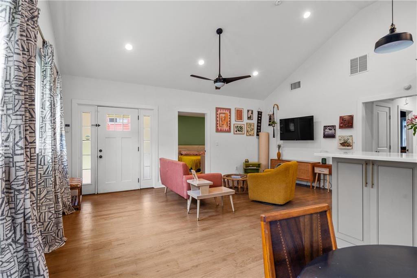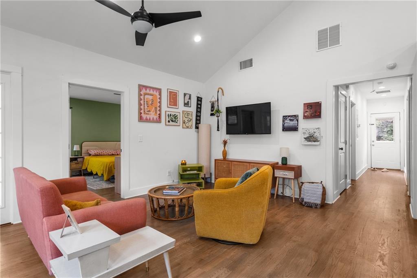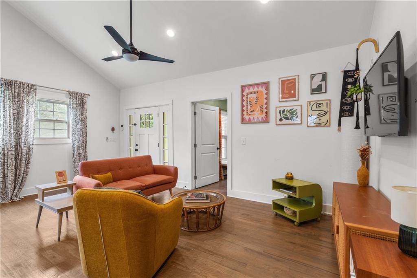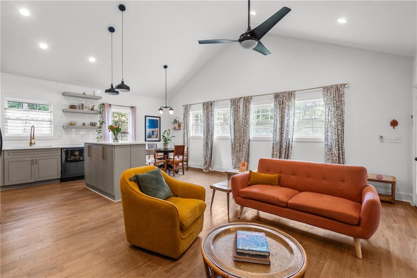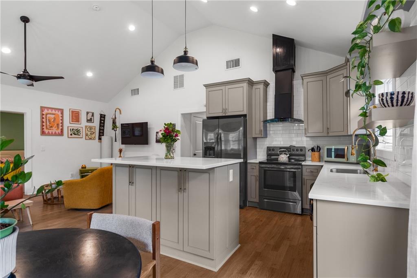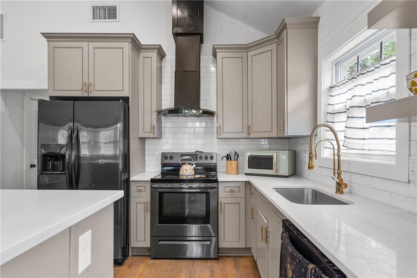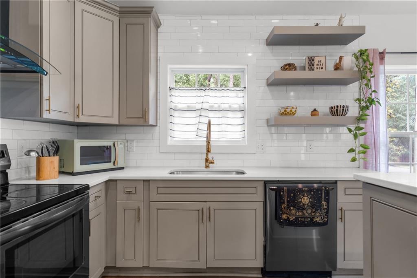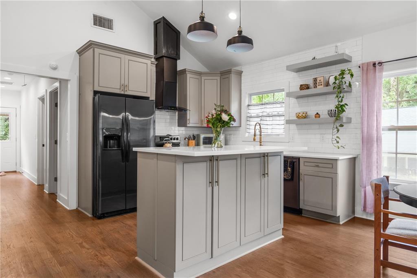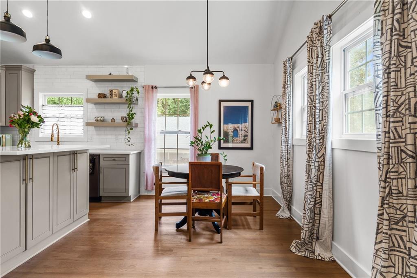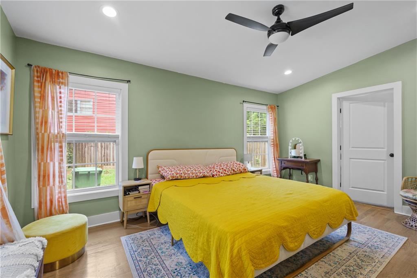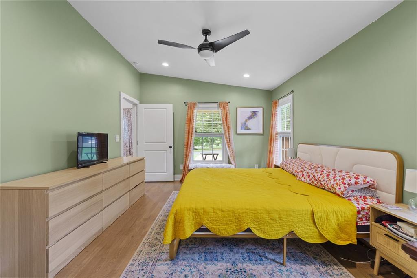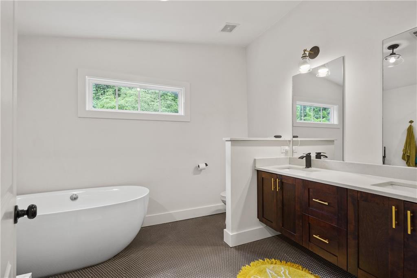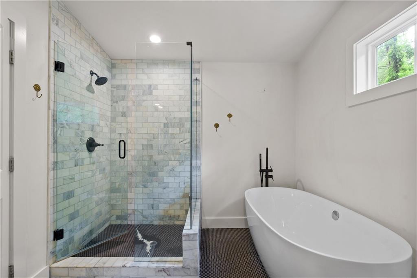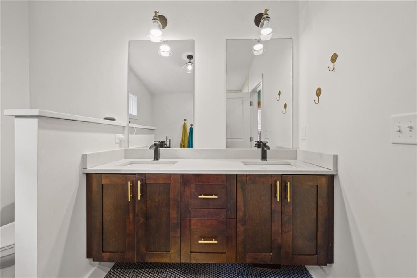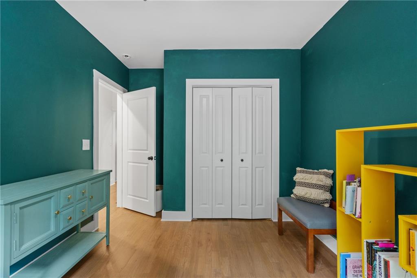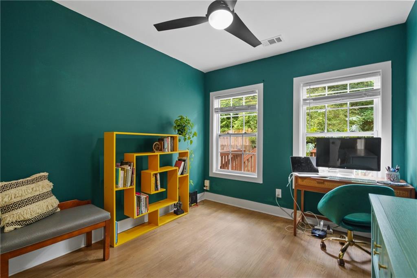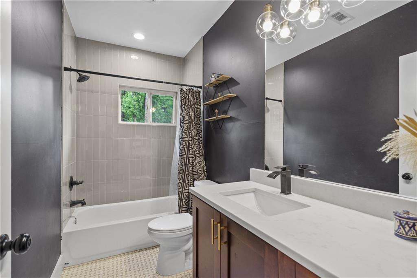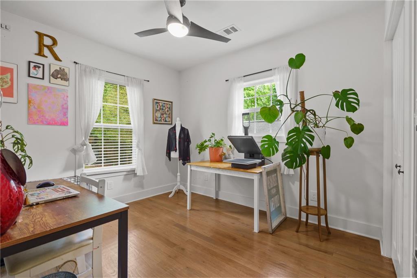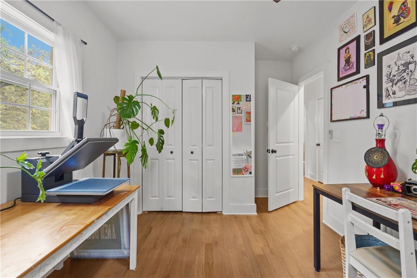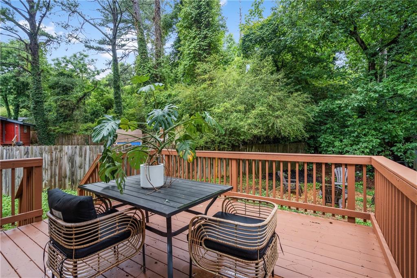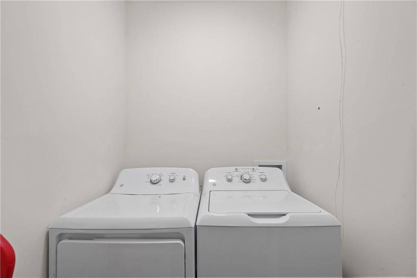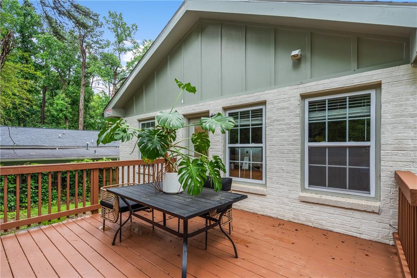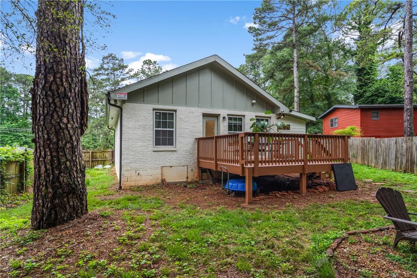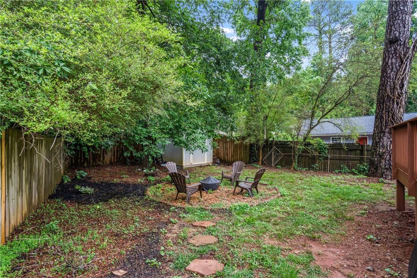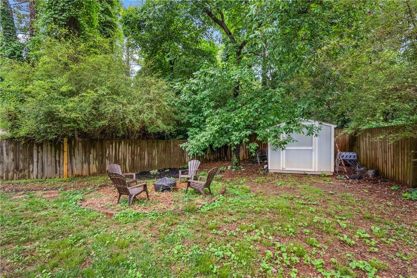1564 Belva Avenue
Decatur, GA 30032
$299,900
Welcome to 1564 Belva Avenue (ASSUMABLE AT 2.5% OR 3.99% Financing up to 100% for a LIMITED TIME! - Ask how you can secure this unbeatable rate) —a delightful 3-bedroom, 2-bathroom brick ranch nestled in the vibrant Belvedere Park community. This home seamlessly blends classic charm with modern updates, offering a comfortable and stylish living experience. Step inside to discover original hardwood floors that add warmth and character throughout the main living areas. The spacious welcoming entry and open concept living space with cathedral ceilings featuring ZERO carpeting throughout, provides the perfect setting for family gatherings or quiet evenings at home. The designer inspired kitchen boasts quartz countertops, amazing updated cabinetry, catering to both everyday meals and entertaining guests. Retreat to the serene bedrooms, each offering ample space and natural light. The bathrooms have been tastefully renovated, with the showcase being the owner's spa like bath equipped with a frameless shower, stand alone soaking tup and up stunning finishes that you'll surely enjoy! Outside, the massive front yard is an outdoorsmen's dream! The backyard is a true oasis, which fully fenced with a huge deck to enjoy those cool summer nights with a cocktail in privacy. The shed is perfect for storing the outdoor lawn and gardening tools. Located just minutes from downtown Decatur, Oakhurst, and Kirkwood, you'll enjoy easy access to a variety of dining, shopping, and entertainment options. Proximity to major highways, including I-285, I-20, and I-75/85, ensures a convenient commute to downtown Atlanta and beyond. Don't miss the opportunity to make this charming residence your new home. Schedule a showing today and experience all that 1564 Belva Avenue has to offer!
- SubdivisionBelvedere Park
- Zip Code30032
- CityDecatur
- CountyDekalb - GA
Location
- ElementaryRonald E McNair Discover Learning Acad
- JuniorMcNair - Dekalb
- HighMcNair
Schools
- StatusPending
- MLS #7625246
- TypeResidential
MLS Data
- Bedrooms3
- Bathrooms2
- Bedroom DescriptionMaster on Main
- RoomsDen
- BasementCrawl Space
- FeaturesDouble Vanity, High Ceilings 10 ft Main, Low Flow Plumbing Fixtures
- KitchenCabinets Other, Eat-in Kitchen, Kitchen Island, Stone Counters, View to Family Room
- AppliancesDishwasher, Disposal, Dryer, Electric Range, Electric Water Heater, Range Hood, Refrigerator, Washer
- HVACCeiling Fan(s), Central Air
Interior Details
- StyleBungalow, Ranch
- ConstructionBrick, Cement Siding, HardiPlank Type
- Built In1955
- StoriesArray
- FeaturesPrivate Yard
- ServicesNear Public Transport, Near Shopping
- UtilitiesCable Available, Electricity Available, Phone Available, Sewer Available, Underground Utilities, Water Available
- SewerPublic Sewer
- Lot DescriptionBack Yard, Front Yard, Level, Wooded
- Lot Dimensions228 x 115
- Acres0.27
Exterior Details
Listing Provided Courtesy Of: Keller Williams Buckhead 404-604-3800

This property information delivered from various sources that may include, but not be limited to, county records and the multiple listing service. Although the information is believed to be reliable, it is not warranted and you should not rely upon it without independent verification. Property information is subject to errors, omissions, changes, including price, or withdrawal without notice.
For issues regarding this website, please contact Eyesore at 678.692.8512.
Data Last updated on December 17, 2025 1:39pm
