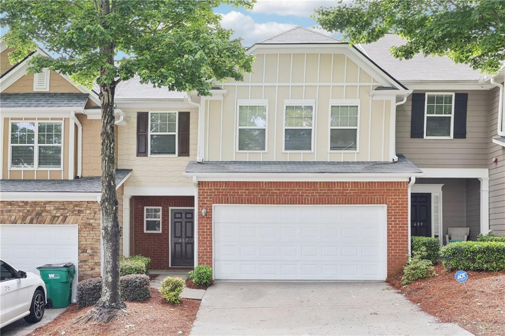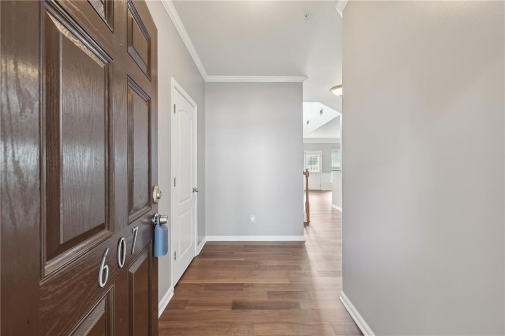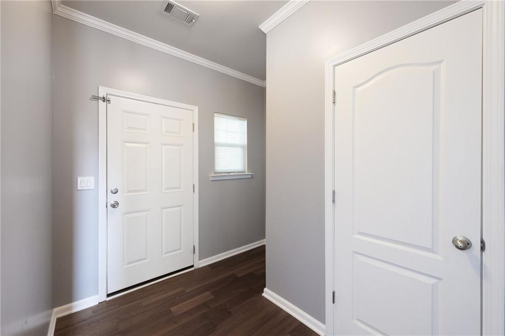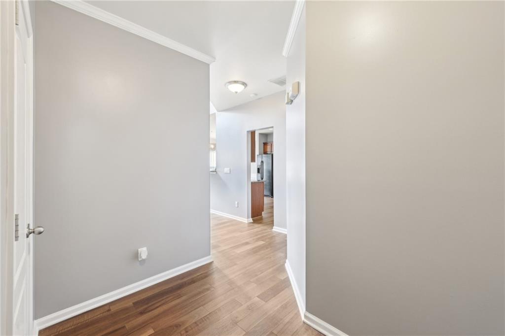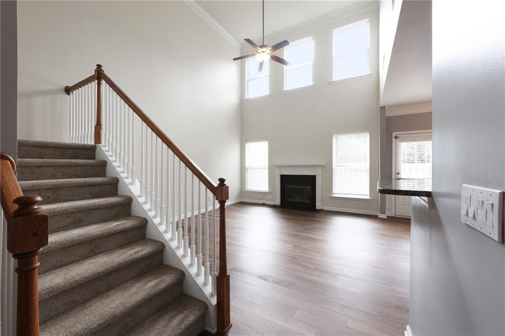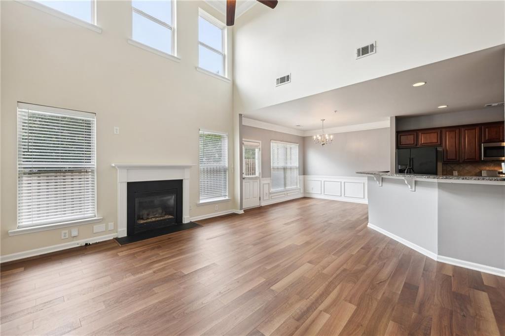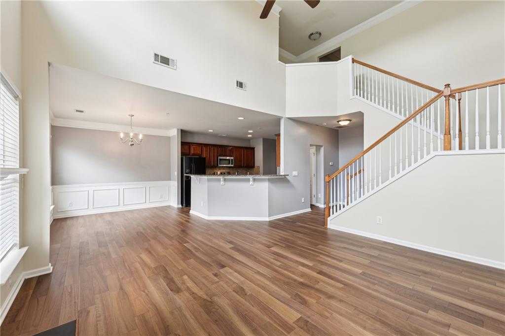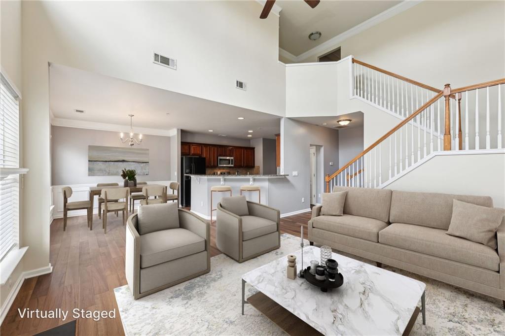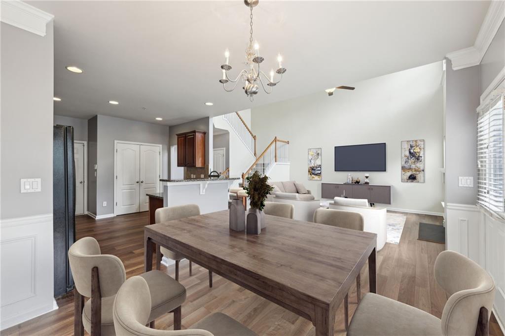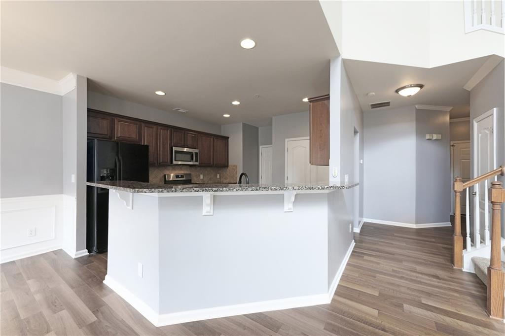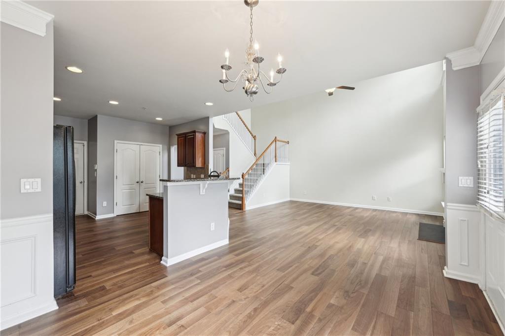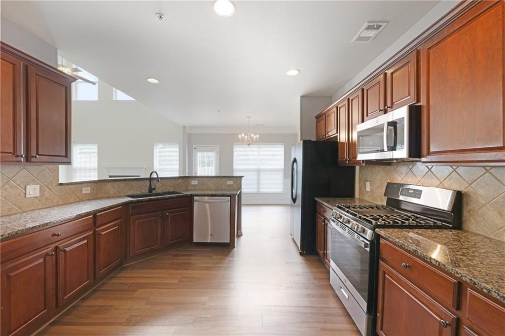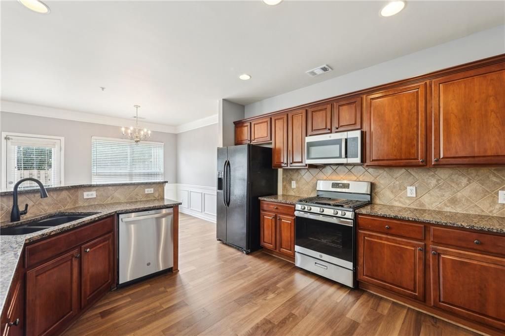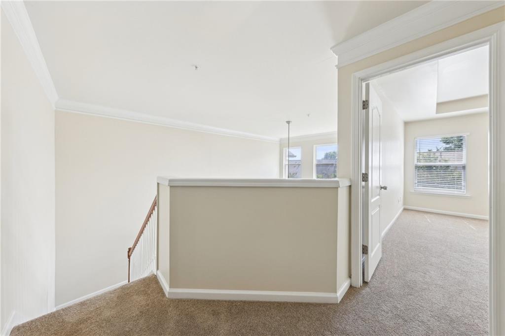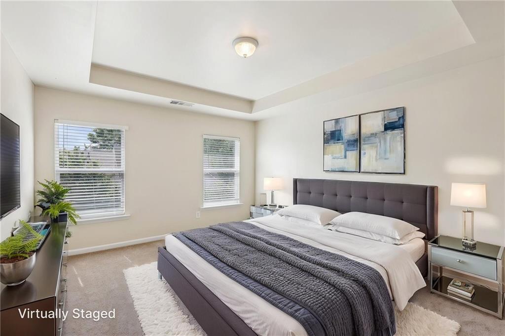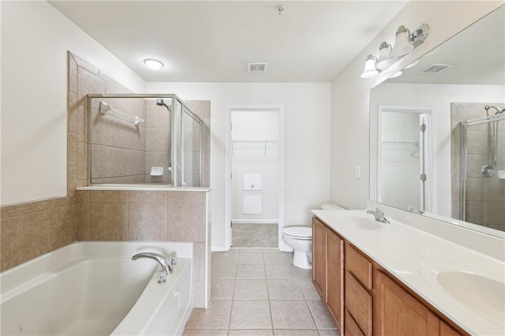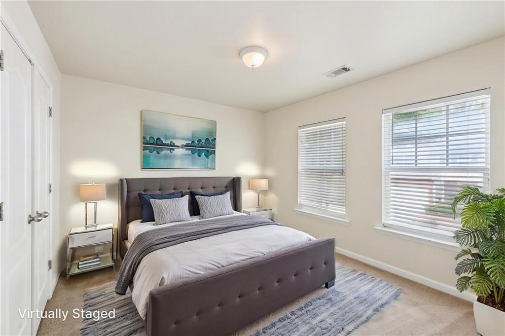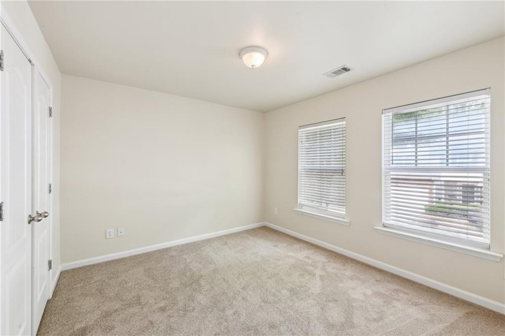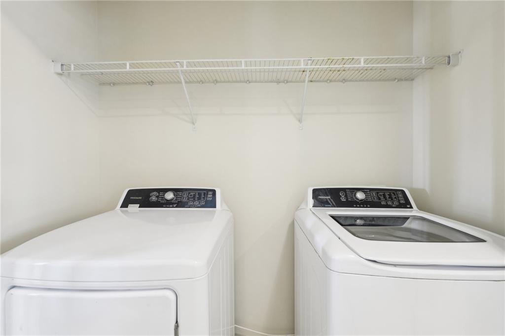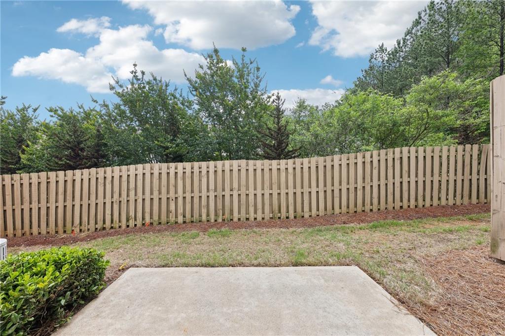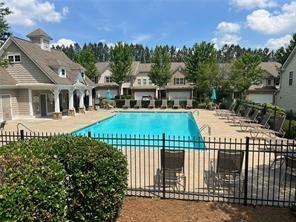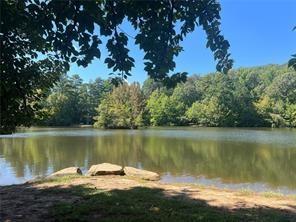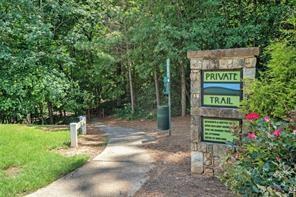607 Tall Timbers
Woodstock, GA 30188
$399,000
Perfect blend of style and convenience at this beautiful townhome just minutes from the heart of Downtown Woodstock. Nestled in a vibrant community, with easy access to your favorite Grocery stores (Publix, Kroger), Walmart, and over 30 local shops and dining destinations, and top-rated schools. This Light-filled Unit offers the ideal lifestyle for today's modern homeowner. This townhome boasts an open-concept floor plan, a two-story family room, an inviting kitchen featuring modern cabinetry, granite countertops, and plenty of space to entertain or to-simply unwind comfortably. The Kitchen appliances have all been updated by the seller!. Natural light pours through every room, accentuating the thoughtful design and airy ambiance. Refreshed with new paint, the downstairs flooring is covered with beautiful wood floors, and new carpet upstairs. You'll find three generously sized bedrooms upstairs, including an owner's suite with a spa-like bath and walk-in closet in the master bedroom for those who appreciate both luxury and functionality. Whether you're enjoying a peaceful evening at home or venturing out to the nearby Outlet Shoppes for designer finds, this location puts you in the center of it all, charming, connected, and incredibly convenient. The community amenities include a Swimming Pool, clubhouse, Fishing Dock, Playground, and Miles of private Walking & Hiking Trails. Location, location, just off HWY 92 with Easy Access to 575 & 400, and minutes from Downtown Roswell, Downtown Woodstock, Marietta, Shopping, Restaurants, and Entertainment Welcome to your next chapter in Woodstock. *** Top School District. *** ****Seller is open to up to $3,000 in closing costs with a quick closing. Sellers may also offer a home warranty. ****
- SubdivisionMountain Brook Ph 02
- Zip Code30188
- CityWoodstock
- CountyCherokee - GA
Location
- ElementaryArnold Mill
- JuniorMill Creek
- HighRiver Ridge
Schools
- StatusActive
- MLS #7625281
- TypeCondominium & Townhouse
MLS Data
- Bedrooms3
- Bathrooms2
- Half Baths1
- Bedroom DescriptionOversized Master, Split Bedroom Plan
- FeaturesDouble Vanity, Entrance Foyer, High Ceilings 10 ft Lower, High Ceilings 10 ft Main, Tray Ceiling(s)
- KitchenBreakfast Bar, Pantry, View to Family Room
- AppliancesDishwasher, Disposal, Dryer, Gas Oven/Range/Countertop, Gas Range, Gas Water Heater, Microwave
- HVACCeiling Fan(s), Central Air
- Fireplaces1
- Fireplace DescriptionFactory Built, Gas Log, Gas Starter
Interior Details
- StyleTownhouse
- ConstructionBrick Front, Cement Siding, HardiPlank Type
- Built In2006
- StoriesArray
- ParkingAttached, Driveway, Garage, Garage Door Opener, Garage Faces Front, Kitchen Level
- FeaturesLighting, Private Yard
- ServicesHomeowners Association, Near Trails/Greenway, Pool
- UtilitiesElectricity Available, Natural Gas Available, Water Available
- SewerPublic Sewer
- Lot DescriptionBack Yard
- Lot Dimensionsx
- Acres0.0298
Exterior Details
Listing Provided Courtesy Of: Sanders RE, LLC 678-888-3438

This property information delivered from various sources that may include, but not be limited to, county records and the multiple listing service. Although the information is believed to be reliable, it is not warranted and you should not rely upon it without independent verification. Property information is subject to errors, omissions, changes, including price, or withdrawal without notice.
For issues regarding this website, please contact Eyesore at 678.692.8512.
Data Last updated on October 12, 2025 3:23am
