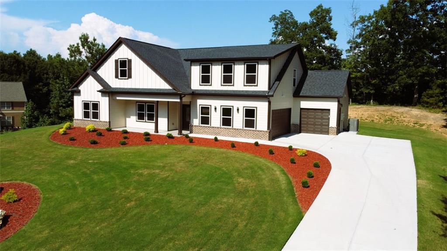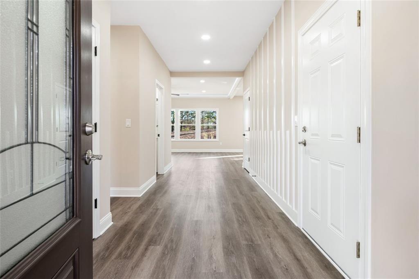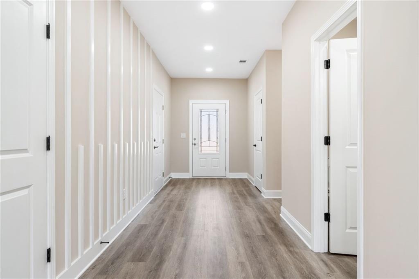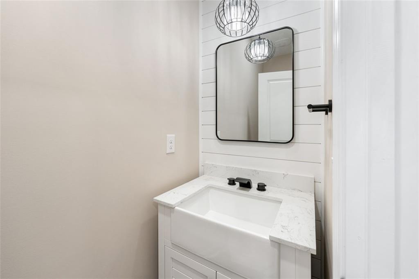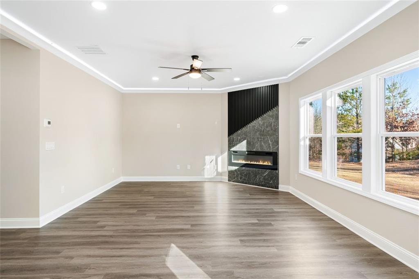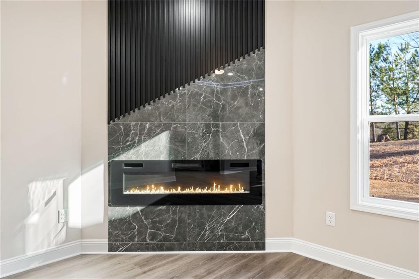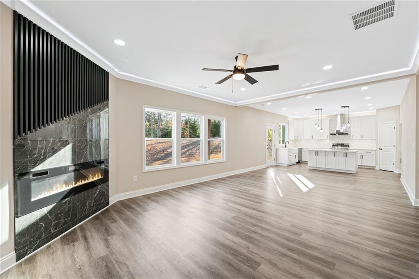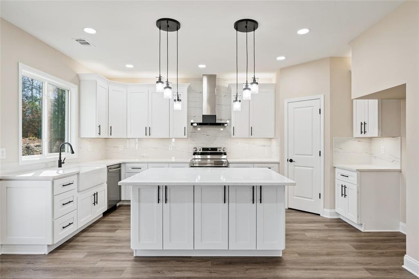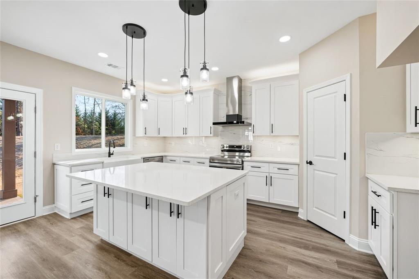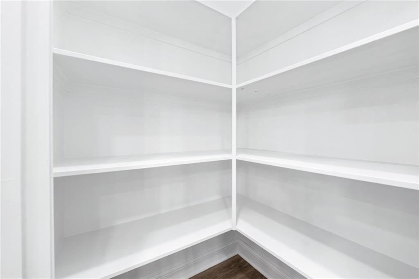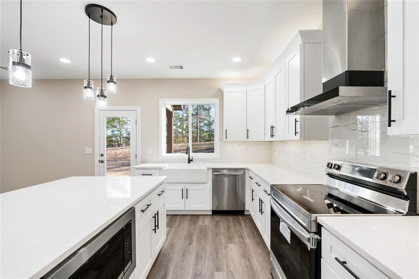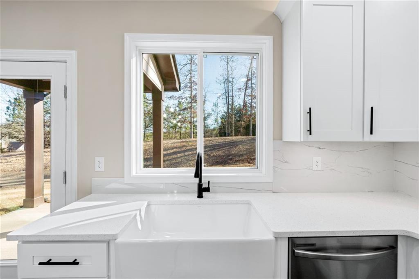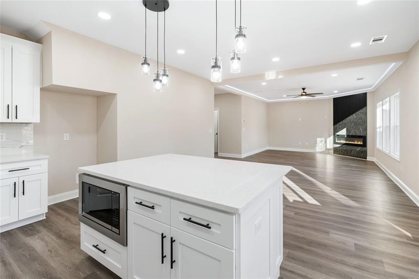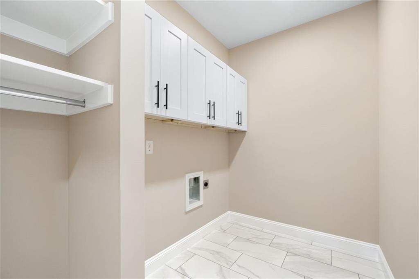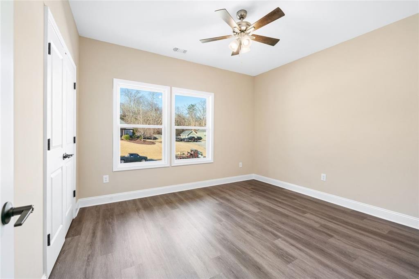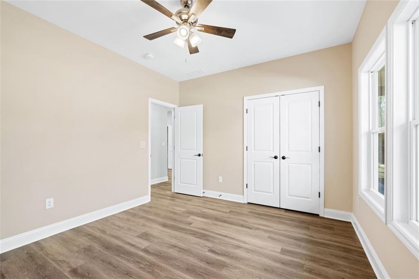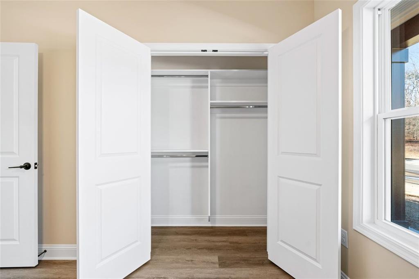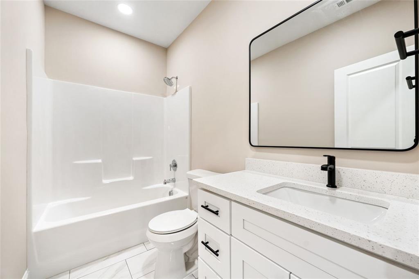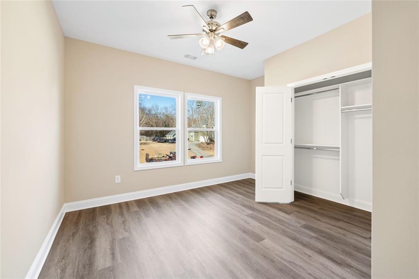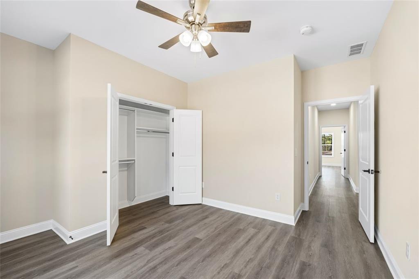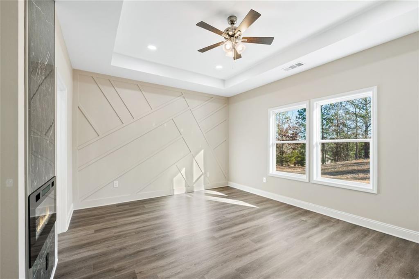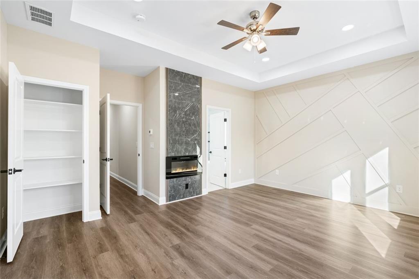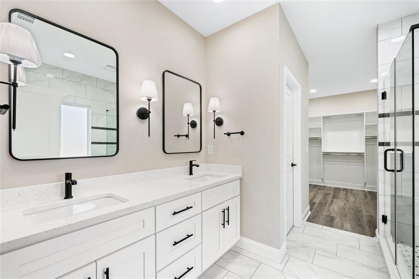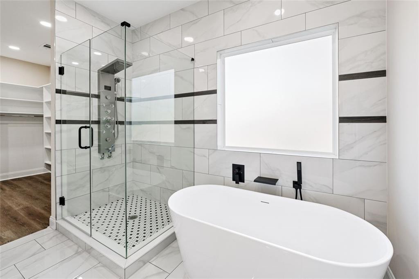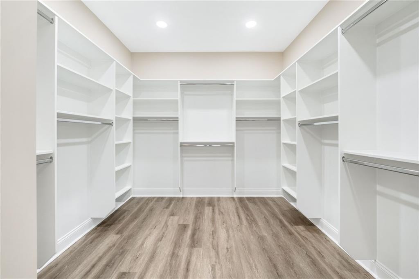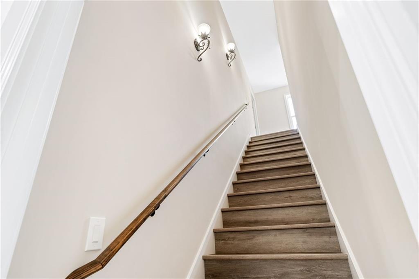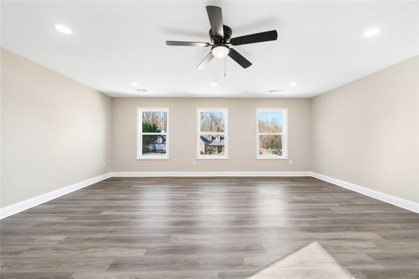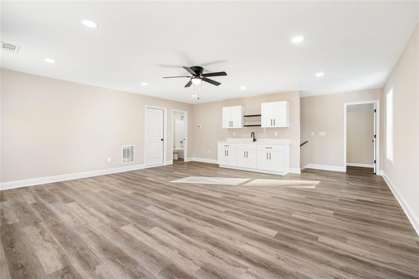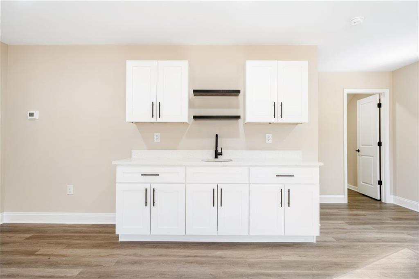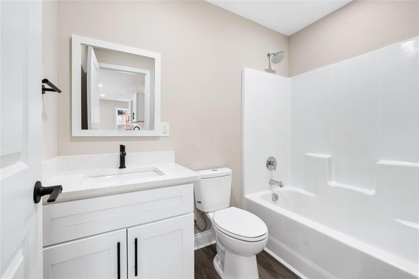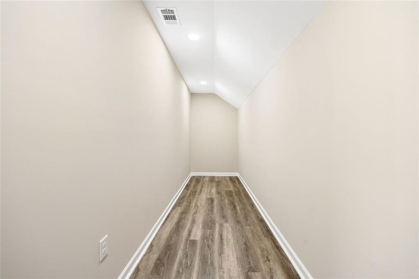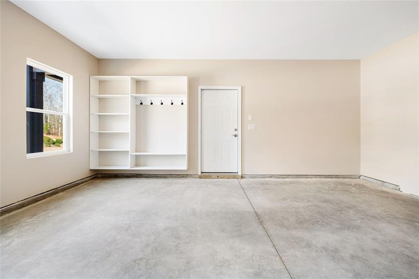526 Whirlaway Street
Jefferson, GA 30549
$539,900
*** ALL OFFERS CONSIDERED*** Welcome to 526 Whirlaway Street, Jefferson, GA — where custom craftsmanship, luxury finishes, and thoughtful design come together in a truly unique 3 bd 3.5 ba brand new home. Set in an established, friendly neighborhood just minutes from downtown Jefferson, this stunning residence is move-in ready and built to impress. Step through the front door and immediately feel the quality: soaring ceilings, elegant crown molding with ambient rope lighting, and an open-concept living space designed for comfort and style. This is not your run of the mill builders special. With a three-car garage — space for vehicles, hobbies, and storage, Energy-efficient hot water system with re-circulation pump for instant hot water, EV charging capabilities for eco-conscious living, the details were carefully thought and planned out. The heart of the home is the gourmet kitchen, featuring: Sleek quartz countertops, large single basin farm sink with disposal, 42” white shaker cabinetry, Stainless steel appliances, and over/under cabinet lighting for added sophistication. Relax by the floor-to-ceiling custom fireplace in the spacious living room or enjoy seamless entertaining with an open layout connecting to your dining space and kitchen. The main-level owners suite is a private sanctuary with: Cozy fireplace for ambiance, Spa-like en suite bathroom with freestanding soaking tub, Dual vanities with quartz countertops, Luxurious tile shower with a unique rainfall head. Expansive walk-in closet with custom shelving. Upstairs, you’ll find a versatile bonus suite with its own full bathroom, wet bar, and oversized storage area — perfect as a home office, media room, or even a second master suite. . With ample natural light, high-end finishes, and a prime location, this home is a must-see! Contact us today to schedule a viewing.
- SubdivisionBelmont Chase
- Zip Code30549
- CityJefferson
- CountyJackson - GA
Location
- ElementaryGum Springs
- JuniorWest Jackson
- HighJackson County
Schools
- StatusActive
- MLS #7625378
- TypeResidential
- SpecialOwner accepts offers w/CONTG
MLS Data
- Bedrooms3
- Bathrooms3
- Half Baths1
- Bedroom DescriptionMaster on Main
- RoomsBonus Room
- FeaturesHigh Ceilings 9 ft Main
- KitchenCabinets White, Kitchen Island, Pantry Walk-In, View to Family Room, Solid Surface Counters, Country Kitchen
- AppliancesEnergy Star Appliances, Electric Range, Electric Oven/Range/Countertop
- HVACCentral Air, Heat Pump
- Fireplaces2
- Fireplace DescriptionBlower Fan, Electric
Interior Details
- StyleCraftsman
- ConstructionHardiPlank Type
- Built In2025
- StoriesArray
- Body of WaterLanier
- ParkingGarage Door Opener, Driveway, Electric Vehicle Charging Station(s), Garage
- ServicesCurbs
- UtilitiesCable Available, Electricity Available, Water Available, Underground Utilities, Phone Available
- SewerSeptic Tank
- Lot DescriptionCorner Lot
- Lot Dimensions135x217x155x197x12x18
- Acres0.77
Exterior Details
Listing Provided Courtesy Of: EXP Realty, LLC. 888-959-9461

This property information delivered from various sources that may include, but not be limited to, county records and the multiple listing service. Although the information is believed to be reliable, it is not warranted and you should not rely upon it without independent verification. Property information is subject to errors, omissions, changes, including price, or withdrawal without notice.
For issues regarding this website, please contact Eyesore at 678.692.8512.
Data Last updated on October 4, 2025 8:47am
