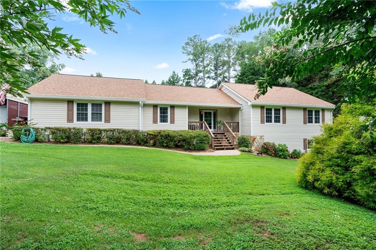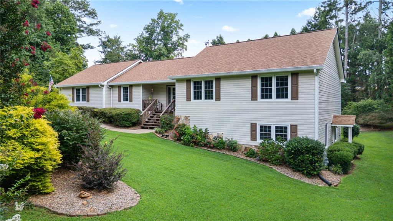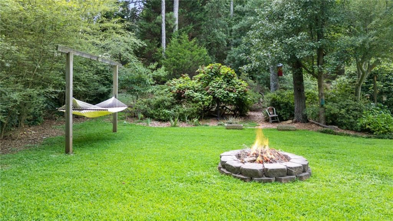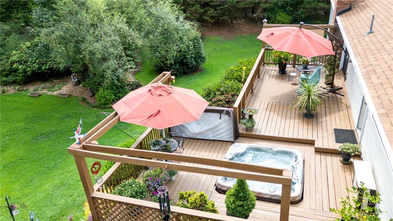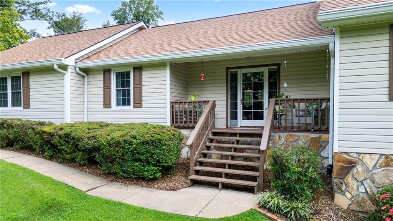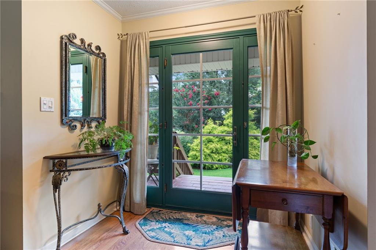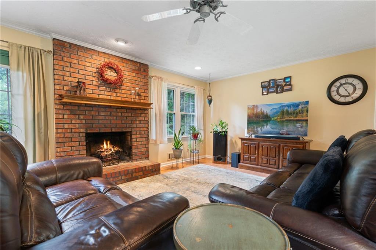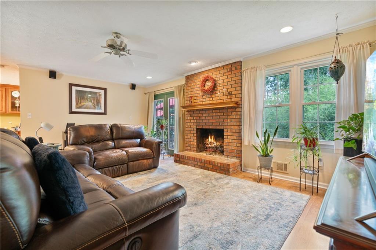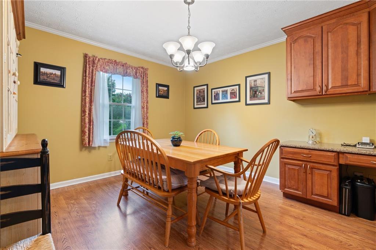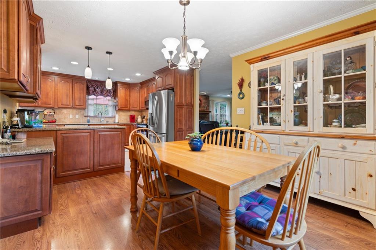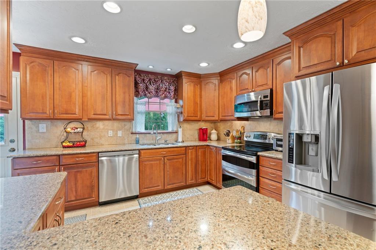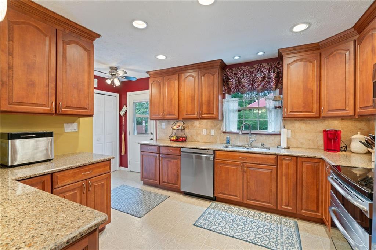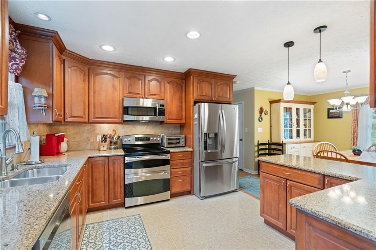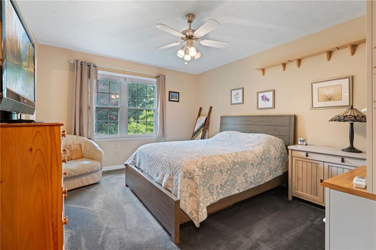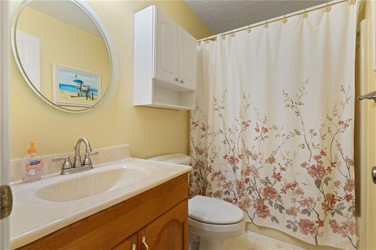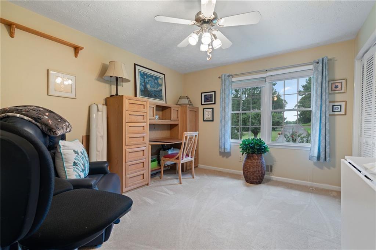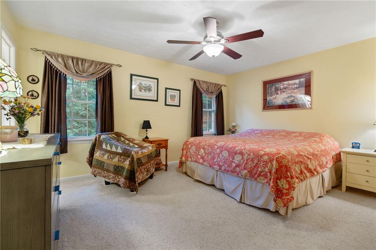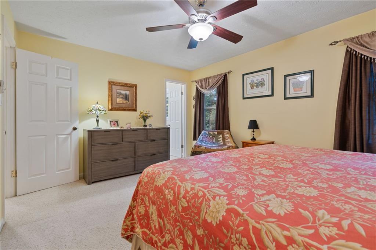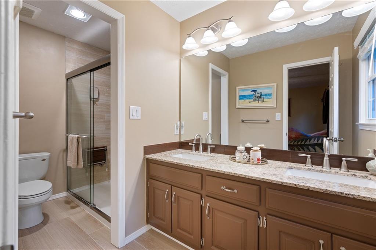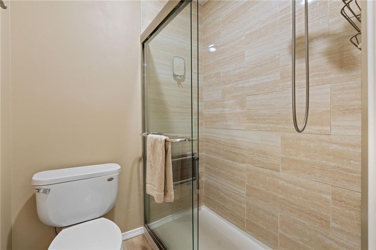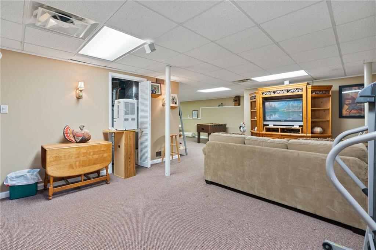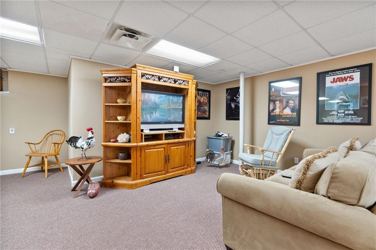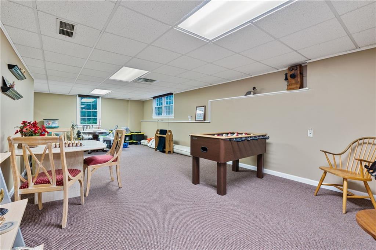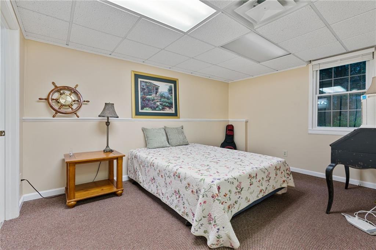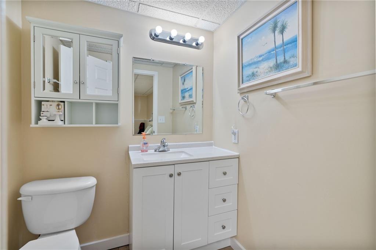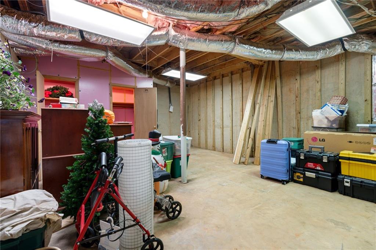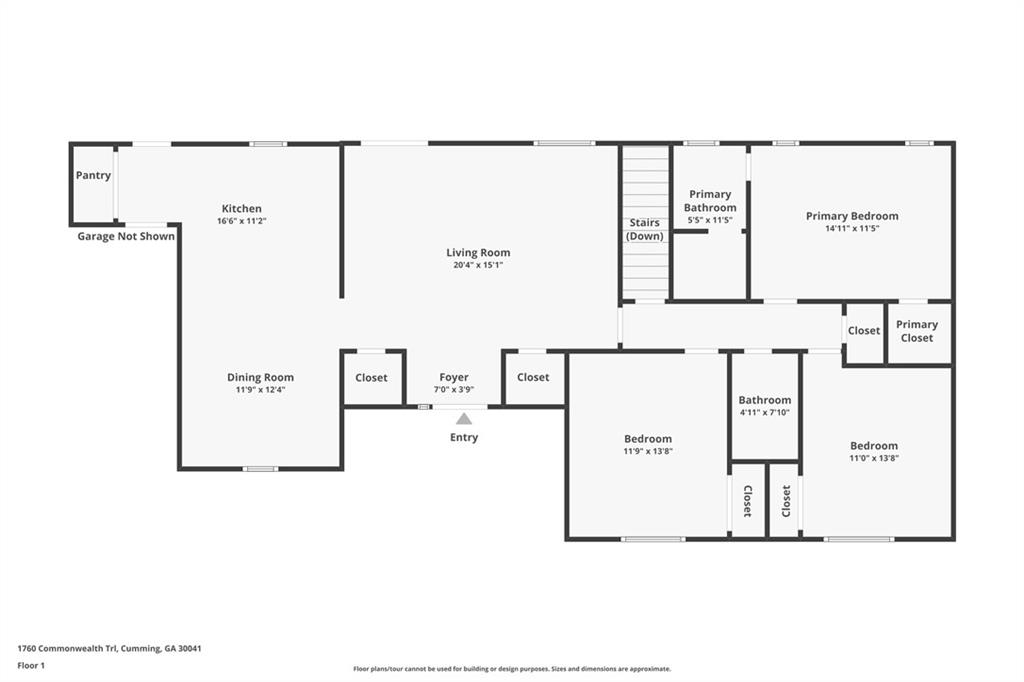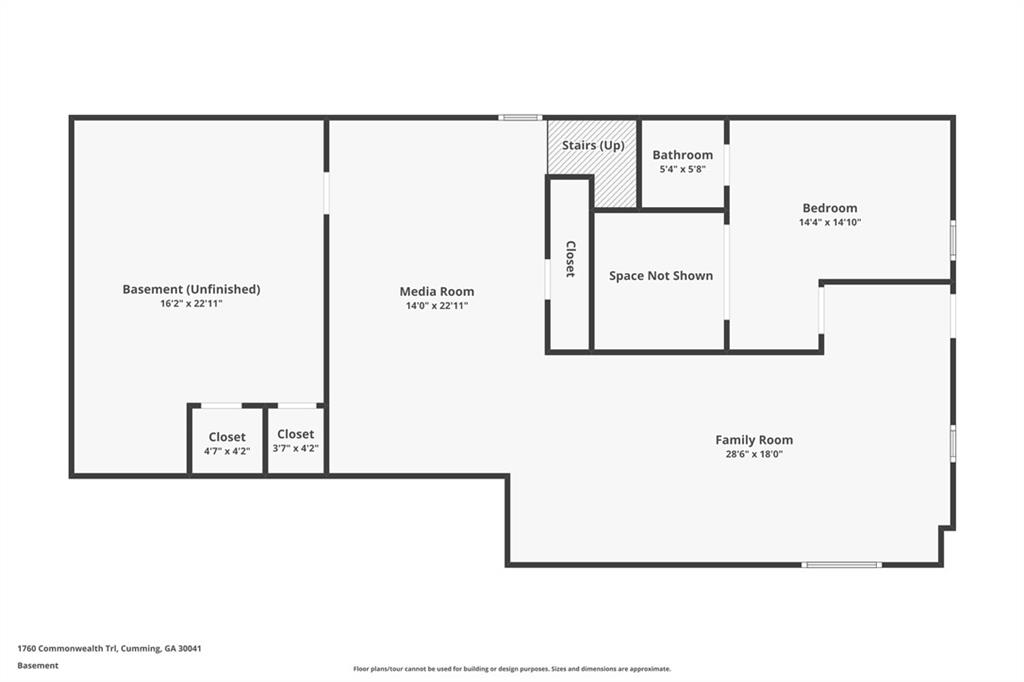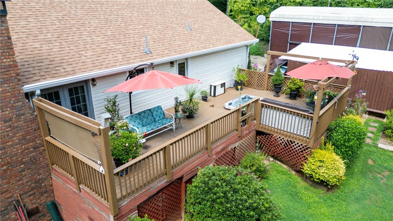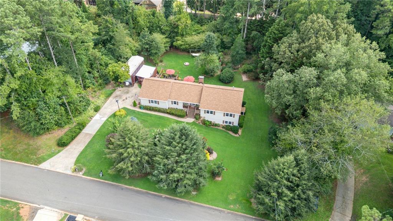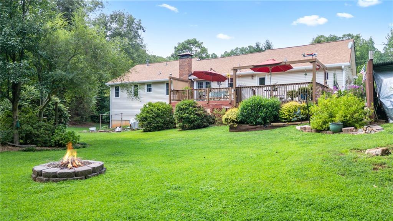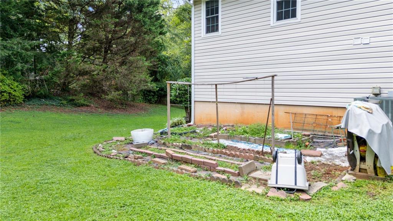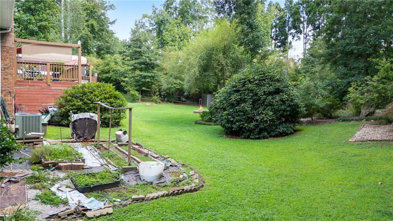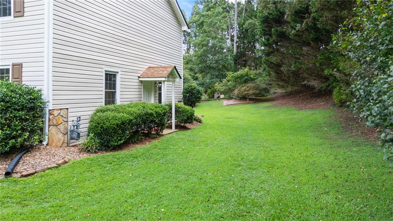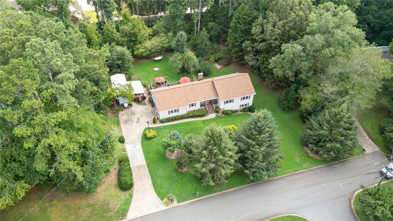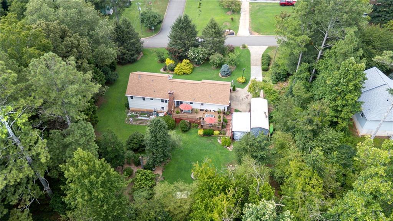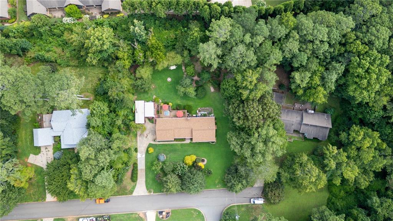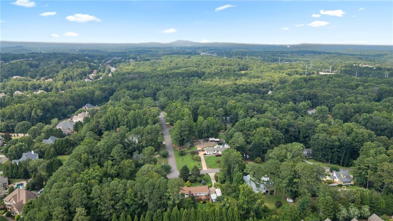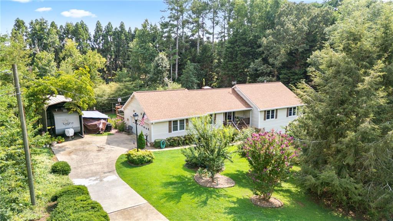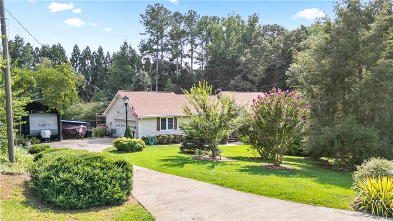1760 Commonwealth Trail
Cumming, GA 30041
$549,900
Beautiful ranch home on a private lot in the highly sought-after Denmark High School district—with NO HOA, no restrictions! This well-maintained property features a new roof (2023), a built-in hot tub, and backs up to 50 feet of undisturbed buffer, ensuring long-term privacy. The main level offers a desirable primary suite on main with a newly renovated bathroom, along with two spacious guest bedrooms and a full guest bath. The open-concept living room flows seamlessly into a generous kitchen equipped with custom pull-out cabinetry and soft-close drawers. Downstairs, the finished basement is an entertainer’s dream, complete with a home theater area, expansive open space for games or gatherings, a fourth bedroom, and a half bath. Plumbing is already in place for a shower or tub, making it easy to convert into a full bath. Plus, a separate laundry hookup is ready for those wanting to create a true in-law suite. Enjoy energy efficiency with 18 double-hung, tilt-to-clean Low-E windows throughout the home. The oversized two-car garage includes built-in cabinetry, a workshop area, utility sink, and even a dedicated washer hookup for gardening or pet clean-up. Outside, you'll find a beautiful deck with a built-in hot tub that faces the spacious and landscaped backyard for ultimate relaxation. Also, boat storage, a 30 AMP RV hookup with covered storage, and a powered storage shed under the deck—perfect for tools or hobbies. Gardeners will love the plum and pear trees already thriving in the yard. This home has it all—space, functionality, privacy, and room for all your hobbies and toys!
- SubdivisionCommonwealth
- Zip Code30041
- CityCumming
- CountyForsyth - GA
Location
- ElementaryShiloh Point
- JuniorPiney Grove
- HighDenmark High School
Schools
- StatusActive
- MLS #7625468
- TypeResidential
MLS Data
- Bedrooms4
- Bathrooms2
- Half Baths1
- Bedroom DescriptionMaster on Main
- BasementFinished
- FeaturesDisappearing Attic Stairs, Entrance Foyer, High Speed Internet
- KitchenCabinets Other, Pantry, Pantry Walk-In, Solid Surface Counters, View to Family Room
- AppliancesDishwasher, Disposal, Double Oven, Electric Oven/Range/Countertop, Microwave, Refrigerator
- HVACCentral Air
- Fireplaces1
- Fireplace DescriptionFamily Room, Gas Log
Interior Details
- StyleRanch
- ConstructionCedar, Vinyl Siding
- Built In1984
- StoriesArray
- ParkingDriveway, Garage, Garage Door Opener, Garage Faces Side, Level Driveway, RV Access/Parking
- FeaturesGarden
- UtilitiesElectricity Available, Natural Gas Available
- SewerSeptic Tank
- Lot DescriptionBack Yard, Front Yard, Landscaped, Wooded
- Lot Dimensions173 x 168
- Acres0.68
Exterior Details
Listing Provided Courtesy Of: Century 21 Results 770-889-6090

This property information delivered from various sources that may include, but not be limited to, county records and the multiple listing service. Although the information is believed to be reliable, it is not warranted and you should not rely upon it without independent verification. Property information is subject to errors, omissions, changes, including price, or withdrawal without notice.
For issues regarding this website, please contact Eyesore at 678.692.8512.
Data Last updated on October 12, 2025 3:23am
