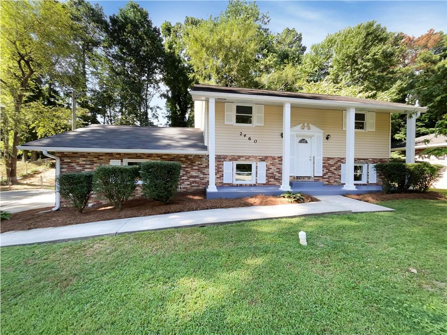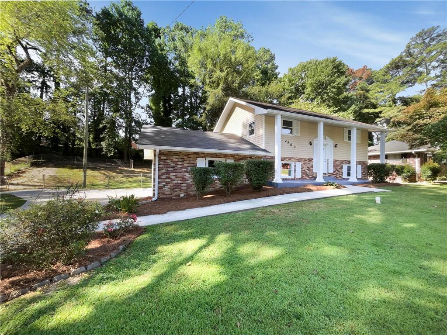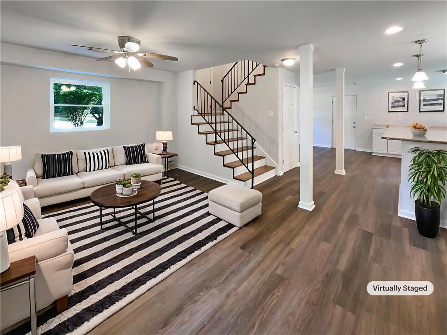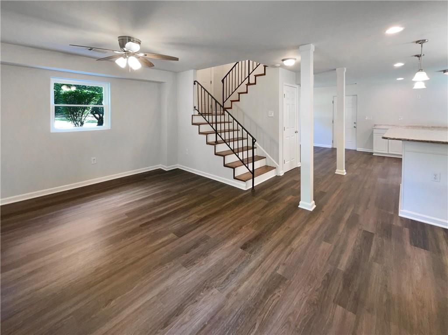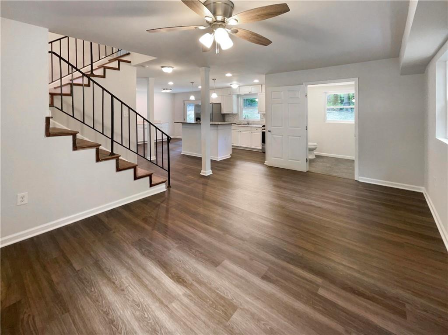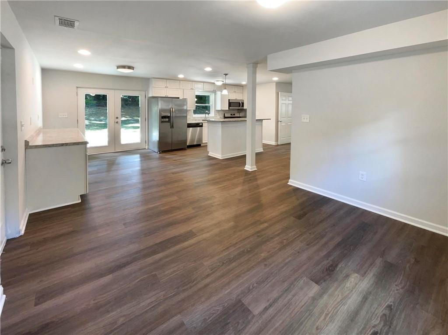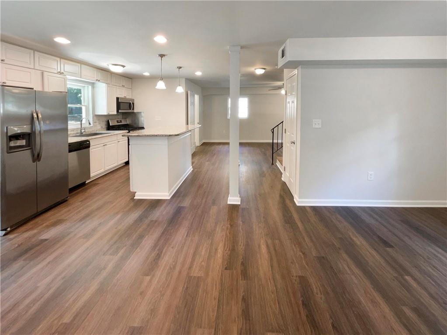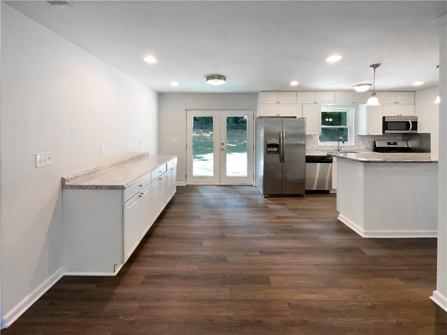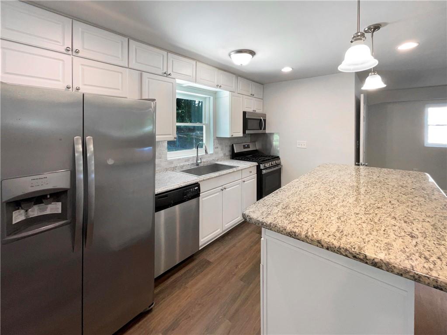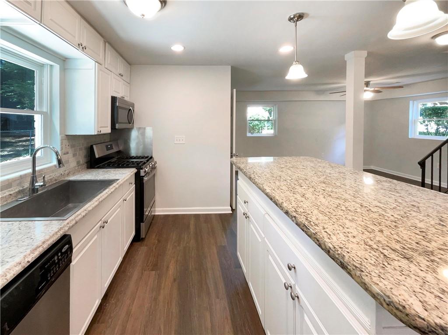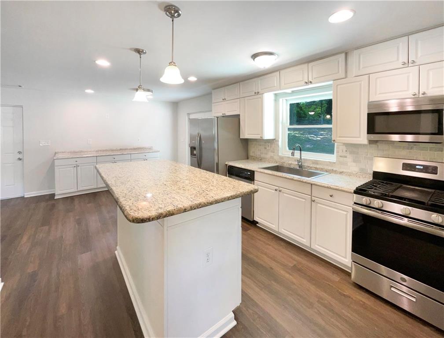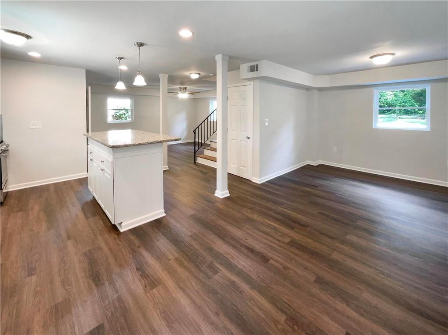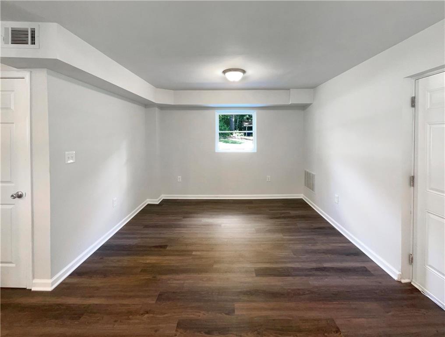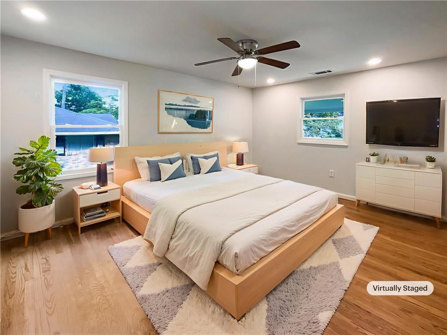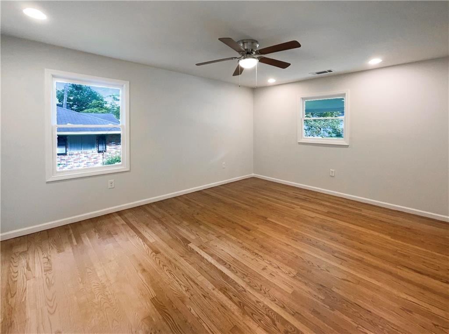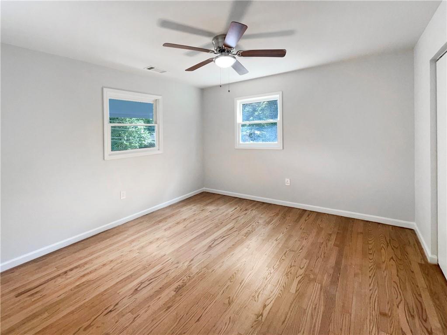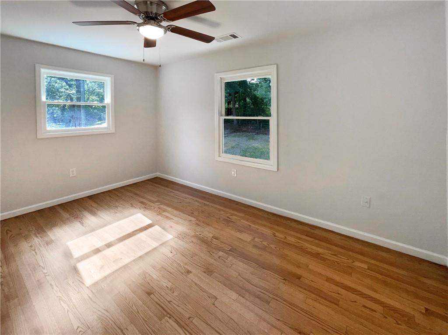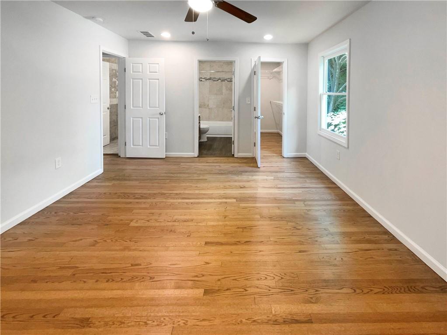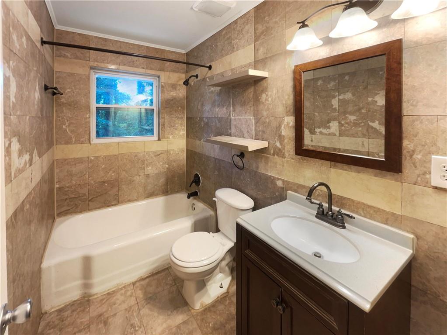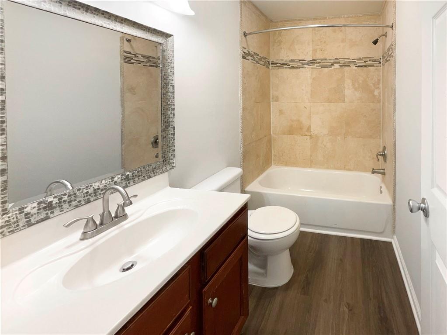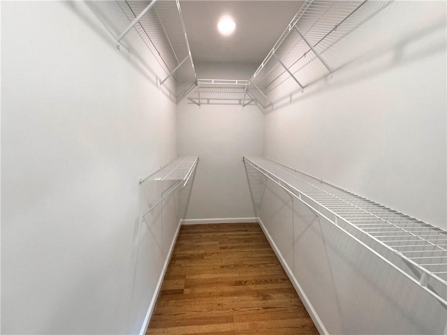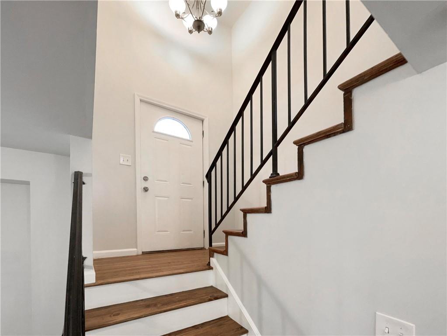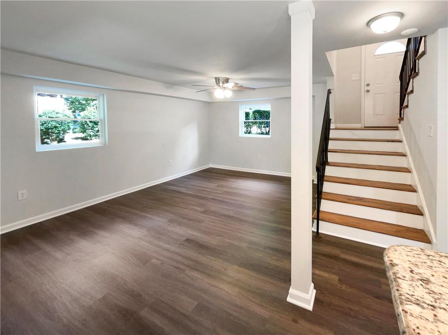2460 Surrey Trail
Atlanta, GA 30349
$250,000
Welcome to this beautifully updated 4-sided brick split-level home nestled in an established neighborhood just minutes from I-85 and Hartsfield-Jackson Airport. Boasting 3 bedrooms and 2.5 bathrooms, this move-in ready gem features a classic split-foyer design with timeless curb appeal and a columned front porch that offers a warm, inviting entry. Step inside to find a spacious and airy main level with a modern open-concept layout. The renovated kitchen is the heart of the home, showcasing white cabinetry, granite countertops, a large island, and stainless steel appliances including a gas range—perfect for everyday living or entertaining. The kitchen flows seamlessly into both the dining area and the family room, creating an ideal gathering space filled with natural light. Elegant iron rail staircases add a custom touch and visual charm to the layout. Upstairs, the primary suite features a walk-in closet and a stylish private en-suite bath with updated tile finishes. Two additional bedrooms are well-sized and share a beautifully renovated full bath. All bathrooms have been thoughtfully upgraded with contemporary tile and modern fixtures, providing a fresh and refined feel throughout. Outside, enjoy a fenced backyard complete with a patio—great for cookouts, gardening, or simply relaxing. Additional features include a 2-car carport with utility closet, an extra parking pad, and low-maintenance brick exterior for added peace of mind. Conveniently located just a short drive from shopping, restaurants, major highways, downtown Atlanta, and the airport, this home offers the best of suburban living with urban accessibility. Don’t miss this charming, updated home in a prime location—schedule your private tour today!
- SubdivisionOld National East
- Zip Code30349
- CityAtlanta
- CountyFulton - GA
Location
- ElementaryHeritage - Fulton
- JuniorWoodland - Fulton
- HighBanneker
Schools
- StatusPending
- MLS #7625498
- TypeResidential
- SpecialInvestor Owned
MLS Data
- Bedrooms3
- Bathrooms2
- Half Baths1
- RoomsFamily Room, Living Room
- BasementFinished, Finished Bath
- FeaturesEntrance Foyer, High Speed Internet, Walk-In Closet(s)
- KitchenCabinets White, Eat-in Kitchen, Kitchen Island, Pantry Walk-In, Stone Counters, View to Family Room
- AppliancesDishwasher, Gas Range, Microwave
- HVACCentral Air
Interior Details
- StyleTraditional
- ConstructionBrick 4 Sides
- Built In1965
- StoriesArray
- ParkingCarport, Driveway, Parking Pad
- FeaturesStorage
- ServicesNear Public Transport, Near Shopping
- UtilitiesCable Available, Electricity Available, Natural Gas Available, Phone Available, Sewer Available, Water Available
- SewerPublic Sewer
- Lot DescriptionBack Yard, Front Yard
- Lot Dimensions103x116x104x116
- Acres0.2732
Exterior Details
Listing Provided Courtesy Of: Mark Spain Real Estate 770-886-9000

This property information delivered from various sources that may include, but not be limited to, county records and the multiple listing service. Although the information is believed to be reliable, it is not warranted and you should not rely upon it without independent verification. Property information is subject to errors, omissions, changes, including price, or withdrawal without notice.
For issues regarding this website, please contact Eyesore at 678.692.8512.
Data Last updated on October 4, 2025 8:47am
