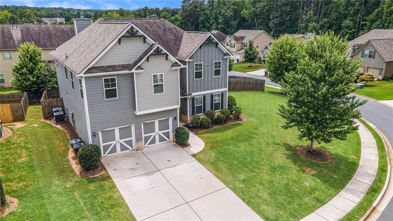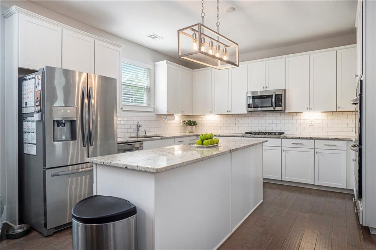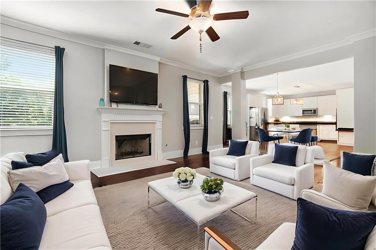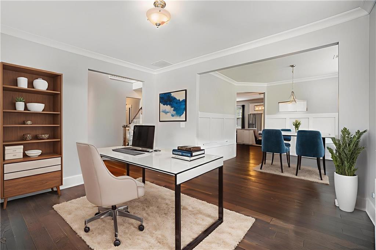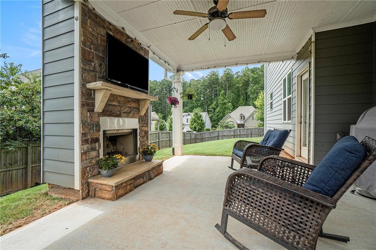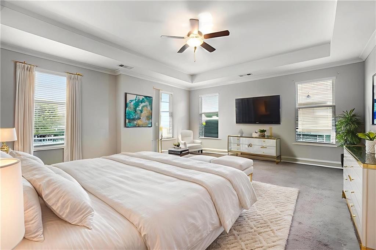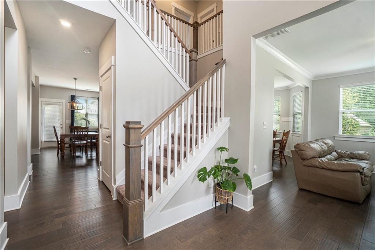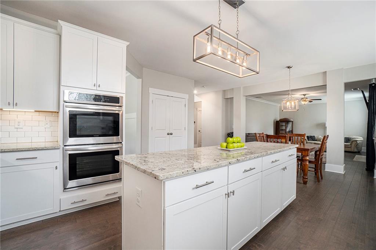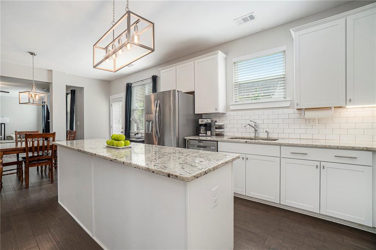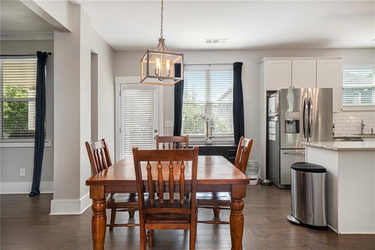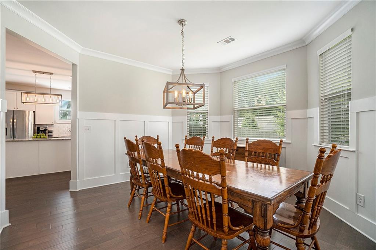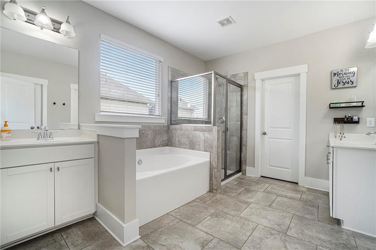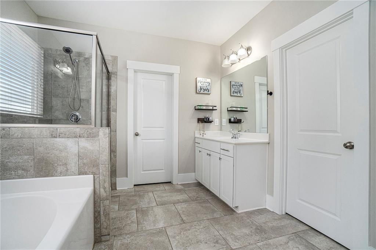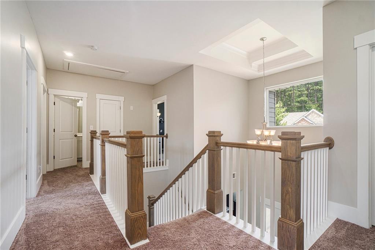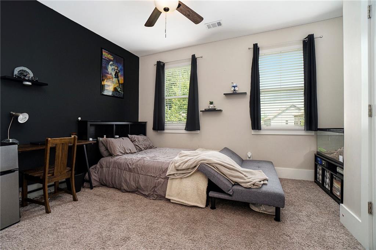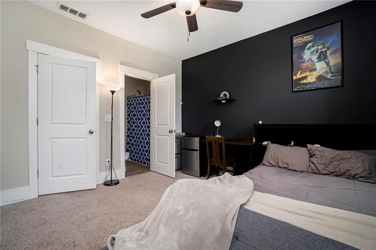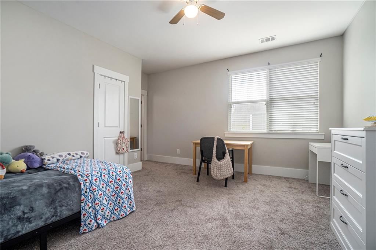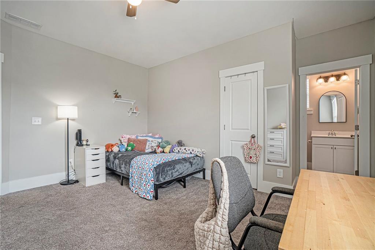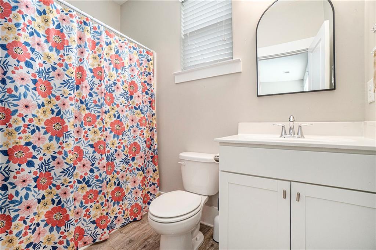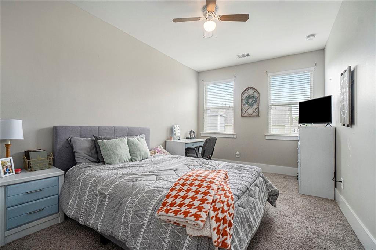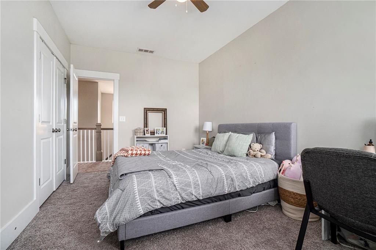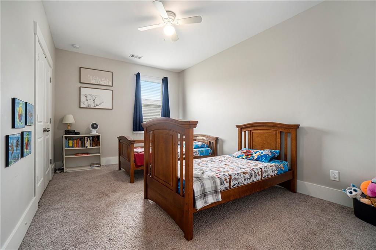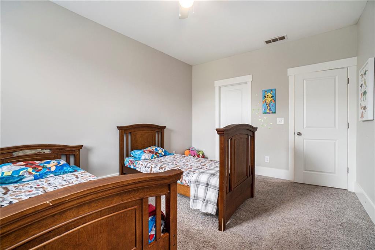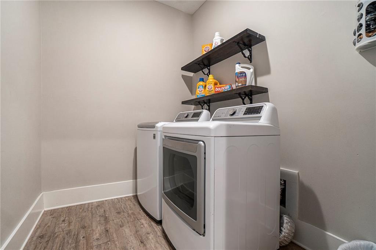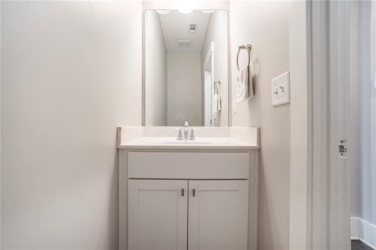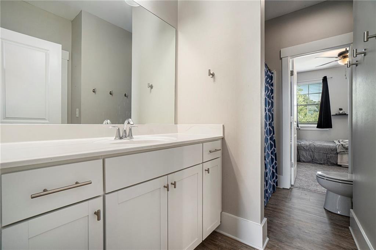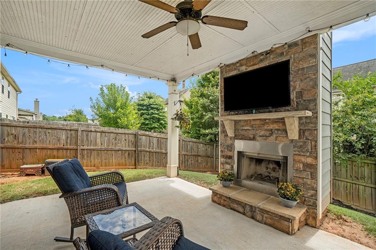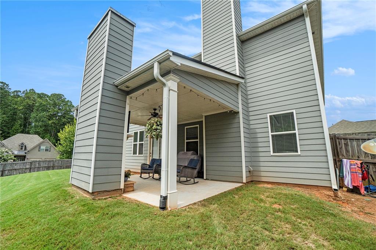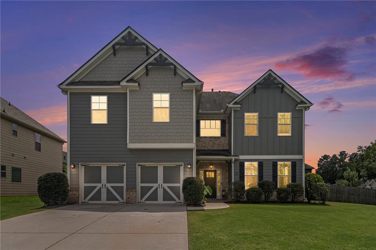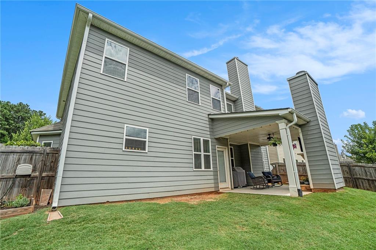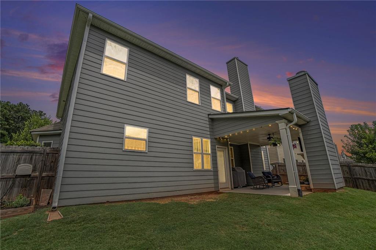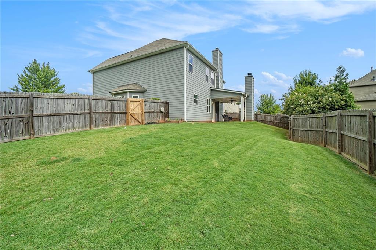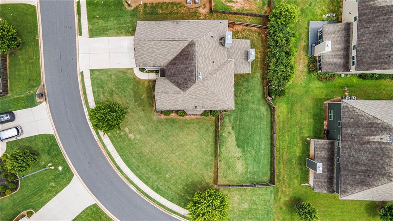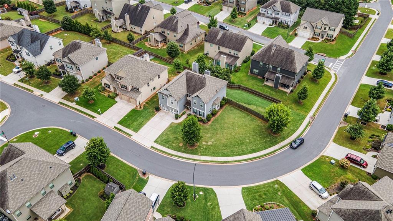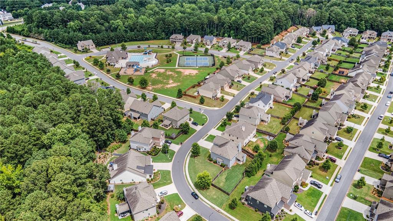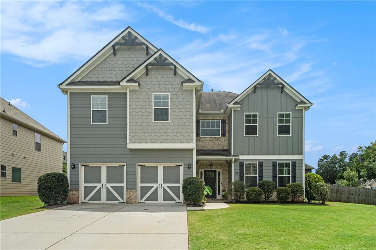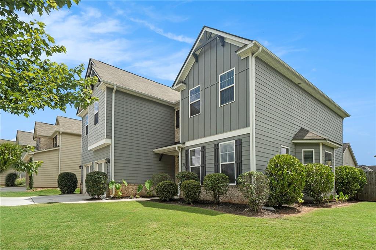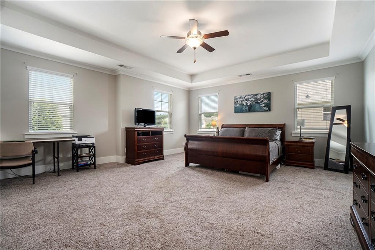21 Aspen Valley Lane
Dallas, GA 30157
$515,000
Loan is assumable at 2.75% interest rate. Why buy new construction that's over $100,000 for the same floor plan? This airy and bright Craftsman home is built 2018 and is perfect for a growing family. NEW HVAC, Fresh paint & Carpet. An open and connected floor plan with a lot of natural light. The gourmet kitchen boasts 42” cabinets, and premium upgrades including double ovens, subway tile backsplash, walk in pantry and stainless steel appliances. The spacious 6’ island is fantastic space for meal prep. At the end of the day, unwind with a glass of wine on the covered patio with fireplace or retreat to the solace of the Owners Suite showcasing a spa-like bath and two closets. Neighborhood amenities include a community courtyard, clubhouse with a full kitchen, swimming pool with a water slide, tennis courts, a playground and a dog park! Located off Due West Road with easy accessibility to all that both North Paulding and West Cobb have to offer. Run dont walk, m Priced to sell!
- SubdivisionOakleigh Pointe
- Zip Code30157
- CityDallas
- CountyPaulding - GA
Location
- ElementaryRoland W. Russom
- JuniorEast Paulding
- HighEast Paulding
Schools
- StatusActive
- MLS #7625603
- TypeResidential
MLS Data
- Bedrooms5
- Bathrooms3
- Half Baths1
- Bedroom DescriptionOversized Master, Roommate Floor Plan
- RoomsDining Room, Living Room, Office
- FeaturesEntrance Foyer 2 Story, High Ceilings 10 ft Main, High Ceilings 10 ft Upper, His and Hers Closets, Low Flow Plumbing Fixtures, Vaulted Ceiling(s), Walk-In Closet(s)
- KitchenCabinets Stain, Eat-in Kitchen, Kitchen Island, Pantry, Tile Counters, View to Family Room
- AppliancesDishwasher, Disposal, Double Oven, Gas Cooktop, Microwave
- HVACCeiling Fan(s), Central Air
- Fireplaces1
- Fireplace DescriptionFamily Room
Interior Details
- StyleCraftsman, Traditional
- ConstructionHardiPlank Type
- Built In2018
- StoriesArray
- ParkingAttached, Garage
- FeaturesPrivate Entrance, Private Yard
- ServicesDog Park, Homeowners Association, Near Public Transport, Near Schools, Near Shopping, Playground, Pool, Tennis Court(s)
- UtilitiesCable Available, Electricity Available, Natural Gas Available, Phone Available, Sewer Available, Water Available
- SewerPublic Sewer
- Lot DescriptionBack Yard, Cul-de-sac Lot, Front Yard, Landscaped, Level
- Lot Dimensions46x48x48x50x110x117
- Acres0.26
Exterior Details
Listing Provided Courtesy Of: Mark Spain Real Estate 770-886-9000

This property information delivered from various sources that may include, but not be limited to, county records and the multiple listing service. Although the information is believed to be reliable, it is not warranted and you should not rely upon it without independent verification. Property information is subject to errors, omissions, changes, including price, or withdrawal without notice.
For issues regarding this website, please contact Eyesore at 678.692.8512.
Data Last updated on October 4, 2025 8:47am
