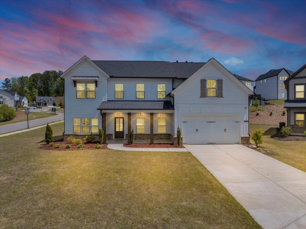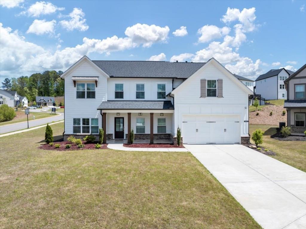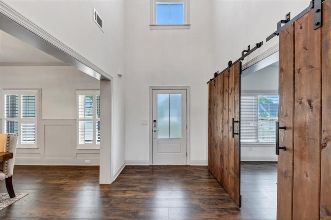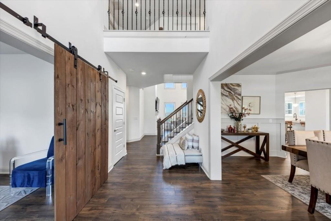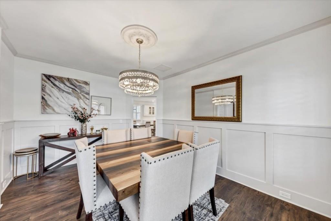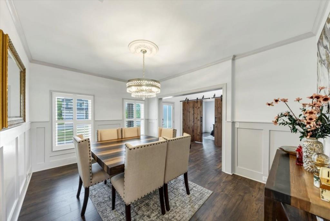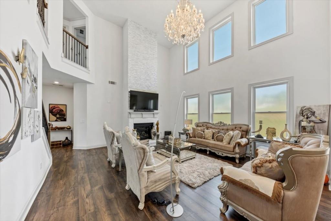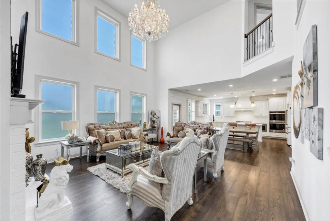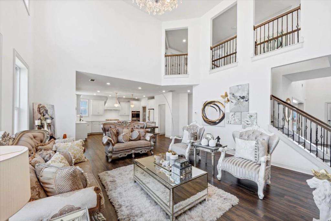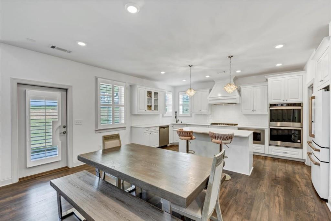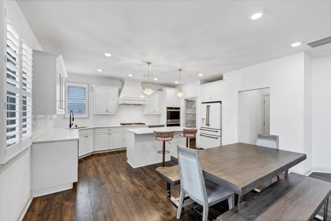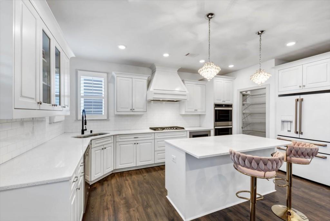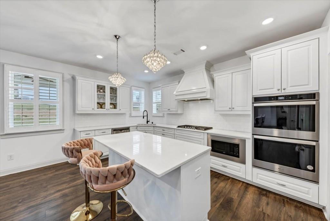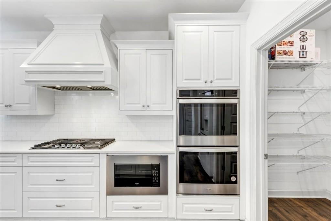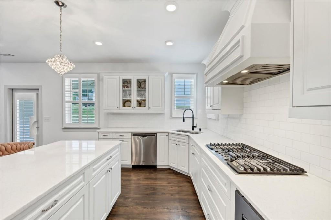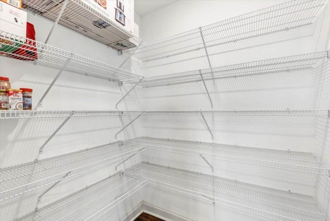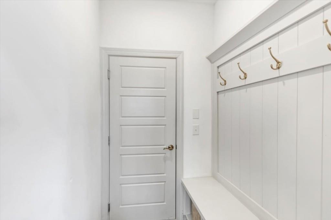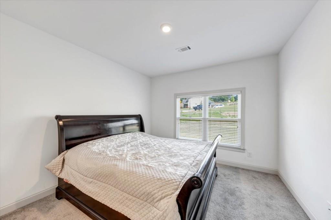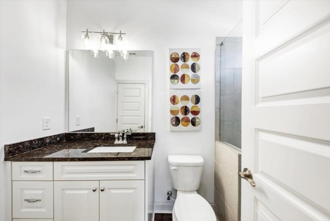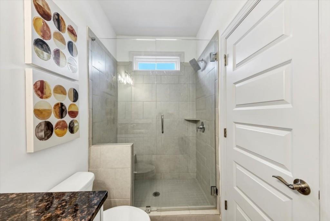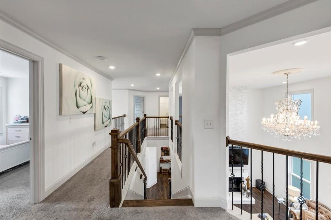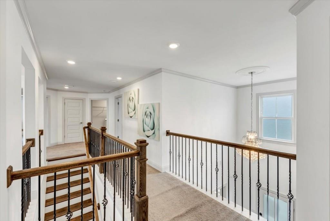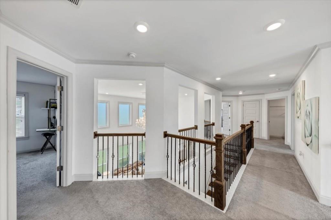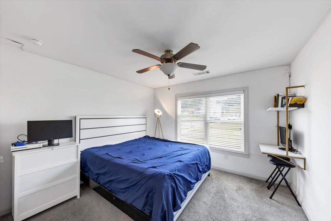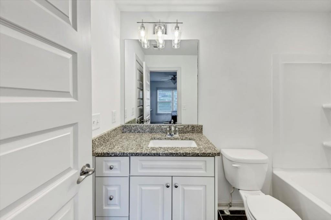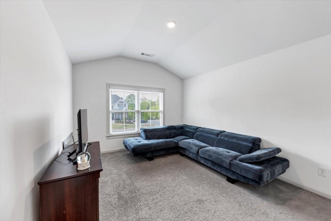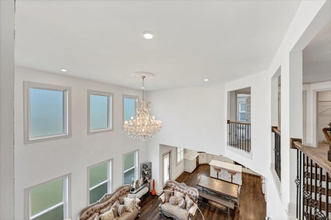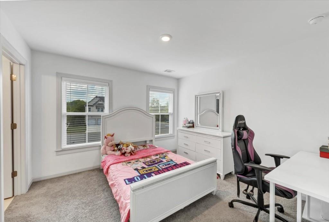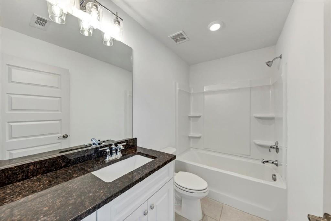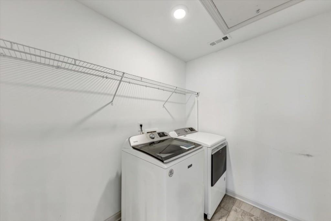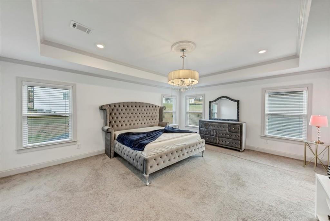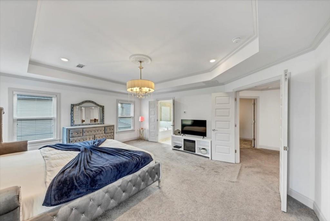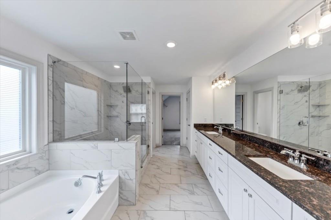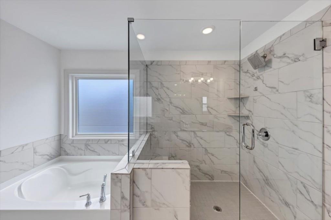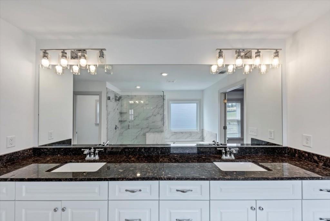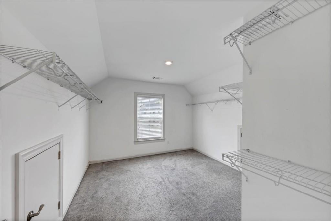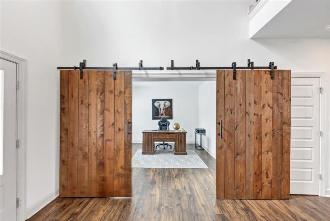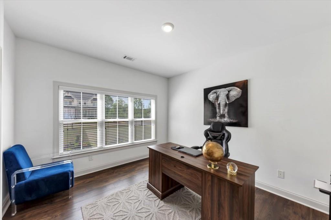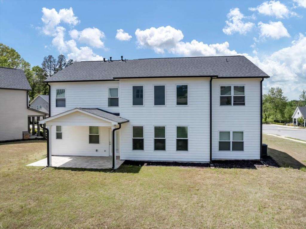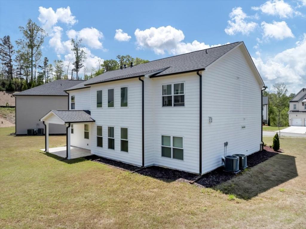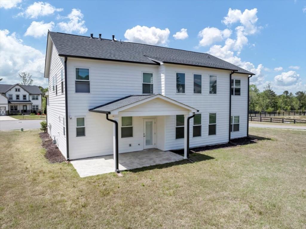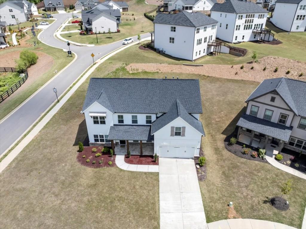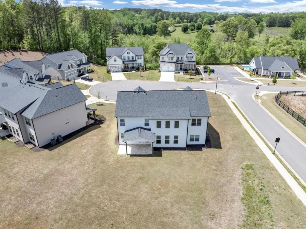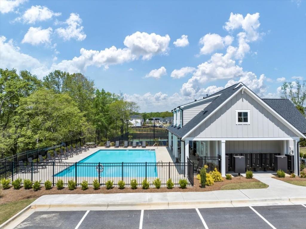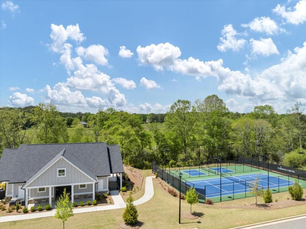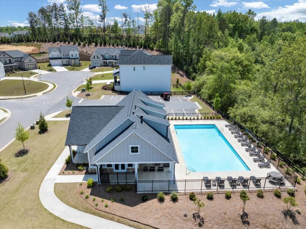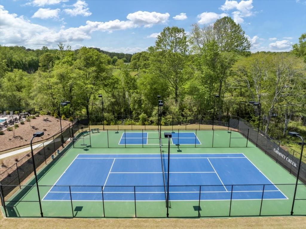4890 Revere Way
Cumming, GA 30028
$675,000
The Seller is offering $10,000 towards Buyer's Closing Cost with an acceptable Offer! Beautifully maintained home in West Forsyth's sought after Chimney Creek (Toll Brothers) swim / tennis community! This elegant home combines high end finishes, s spacious layout, and a prime location near Vickery Village, Cumming City Center, and top rated Forsyth Schools. A welcoming rocking chair fromt porch opens to a dramatic two story foyer, flanked by a formal dining room and private office / library with barn doors. The soaring fireside great room fills with natural light and flows seamslessly into a gourmet kitchen featuring an oversized island, double ovens, stainless steel appliances, solid surface countertops, and a walk-in pantry. A casual breakfast leads to the covered patio and level backyard. A main level guest suite with full bath is ideal for family / visitors. Upstairs, the primary retreat baosts a tray ceiling, sitting area, spa bath with frameless shower, dual granite vainities, and a massive walk-in closet. Three additional bedrooms include a Jack and Jill suite and private en suite. plus a convenient upstairs laundry room. Custom upgrades add comfort and peace of mind including a Ubiquiti Wireless Access Point system (main and upper level) for whole home connectivity, an HDTV 1080P front and rear rear camera solution for security, and a built-in pest control tube system that treats insects directly within the walls. Uopgrades include hardwood floors, designer chandeliers, custom lighting and frameless showers. The 2 car garage offers auto openers. Enjoy resort style amenities, pool, tennis courts, and clubhouse plus nearby shopping, dining, outdoor recreation, and eay GA-400 access for commutes. Priced below 2024 appraisal, this home delivers elegance, comfort, and lifestyle in one of West Forsyth's most desireable communities
- SubdivisionChimney Creek
- Zip Code30028
- CityCumming
- CountyForsyth - GA
Location
- ElementaryPoole's Mill
- JuniorLiberty - Forsyth
- HighWest Forsyth
Schools
- StatusActive
- MLS #7625684
- TypeResidential
MLS Data
- Bedrooms5
- Bathrooms4
- Bedroom DescriptionOversized Master
- RoomsDen, Dining Room, Great Room - 2 Story, Kitchen, Laundry, Library, Master Bathroom, Master Bedroom, Office
- FeaturesCrown Molding, Disappearing Attic Stairs, Double Vanity, Entrance Foyer 2 Story, High Ceilings 9 ft Main, High Ceilings 9 ft Upper, High Speed Internet, Recessed Lighting, Tray Ceiling(s), Walk-In Closet(s)
- KitchenBreakfast Bar, Breakfast Room, Cabinets White, Kitchen Island, Pantry Walk-In, Second Kitchen, View to Family Room
- AppliancesDishwasher, Disposal, Double Oven, Gas Cooktop, Gas Water Heater, Microwave, Range Hood, Refrigerator, Self Cleaning Oven
- HVACCeiling Fan(s), Central Air, Zoned
- Fireplace DescriptionFactory Built, Great Room
Interior Details
- StyleCraftsman, Farmhouse, Traditional
- ConstructionCement Siding, Concrete
- Built In2022
- StoriesArray
- ParkingAttached, Garage, Garage Door Opener, Garage Faces Front, Kitchen Level, Level Driveway
- FeaturesPrivate Entrance
- ServicesHomeowners Association, Near Schools, Pickleball, Pool, Street Lights, Tennis Court(s)
- UtilitiesCable Available, Electricity Available, Natural Gas Available, Phone Available, Sewer Available, Underground Utilities, Water Available
- SewerPublic Sewer
- Lot DescriptionBack Yard, Front Yard, Landscaped, Level
- Lot Dimensions122X140X91X 171
- Acres0.36
Exterior Details
Listing Provided Courtesy Of: Sanders RE, LLC 678-888-3438

This property information delivered from various sources that may include, but not be limited to, county records and the multiple listing service. Although the information is believed to be reliable, it is not warranted and you should not rely upon it without independent verification. Property information is subject to errors, omissions, changes, including price, or withdrawal without notice.
For issues regarding this website, please contact Eyesore at 678.692.8512.
Data Last updated on October 12, 2025 3:23am
