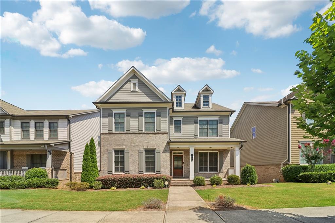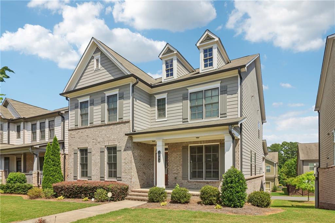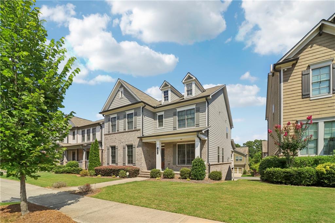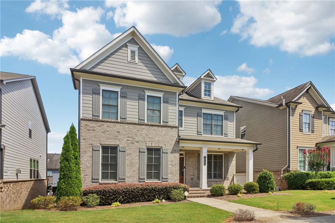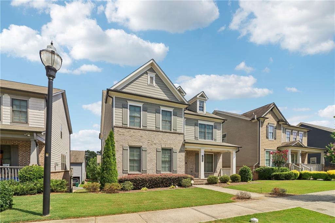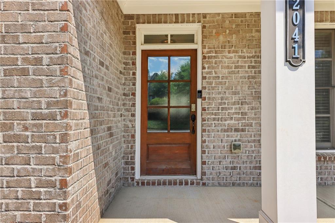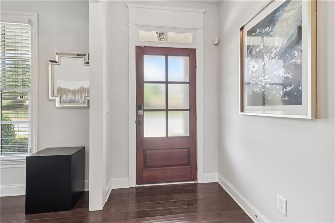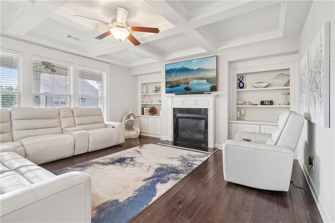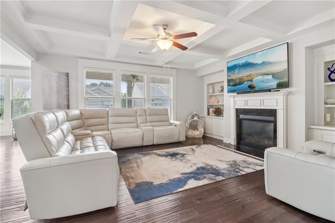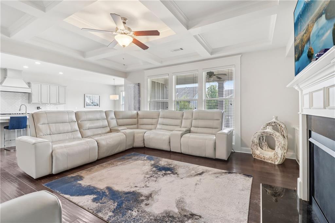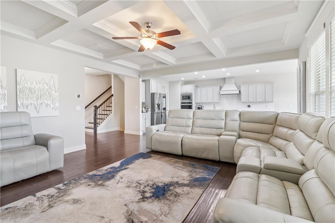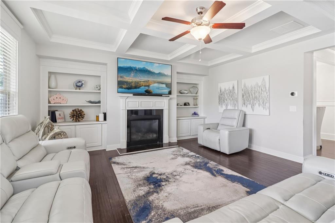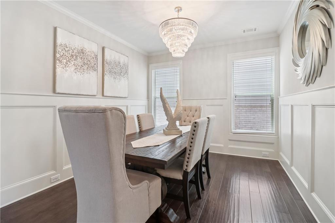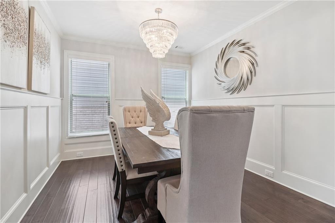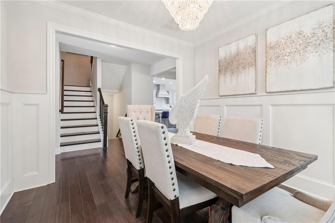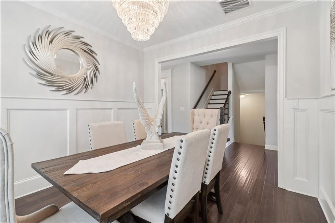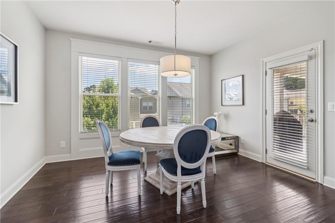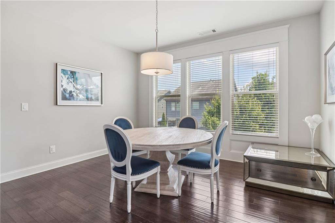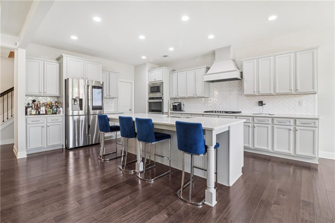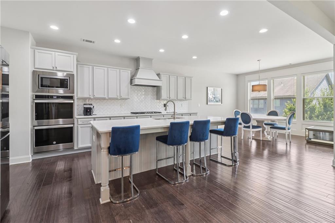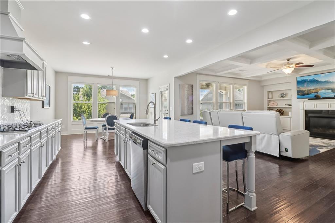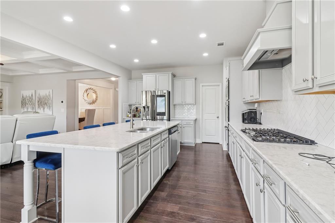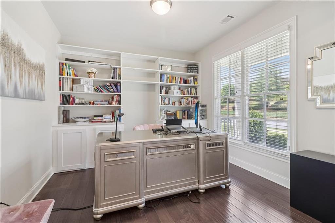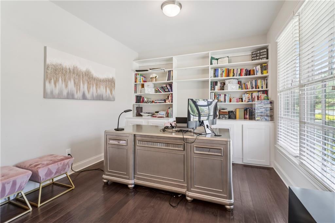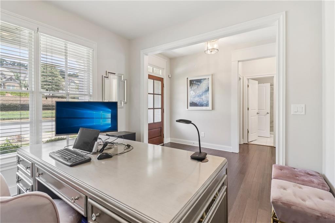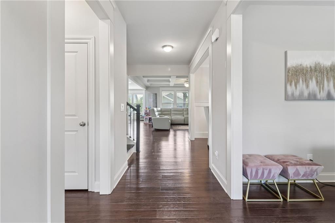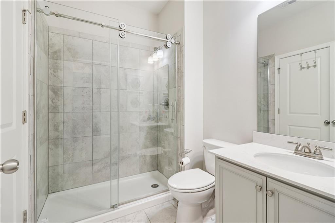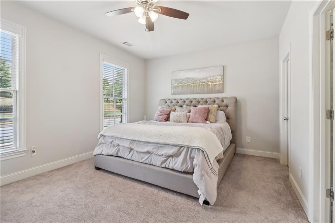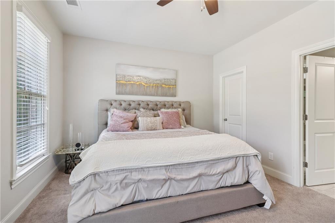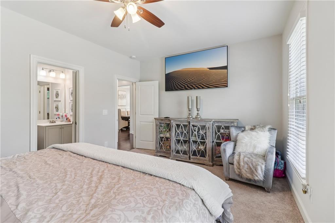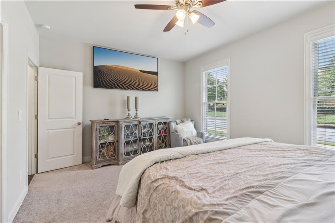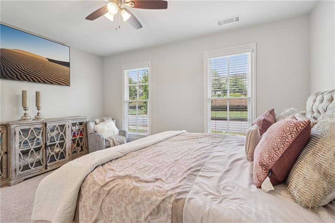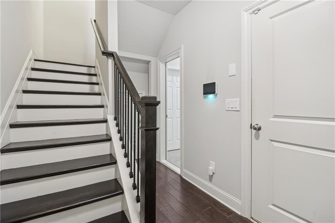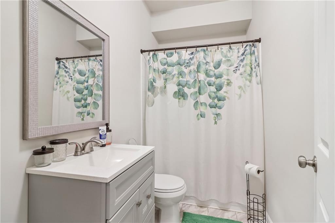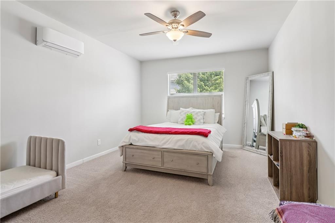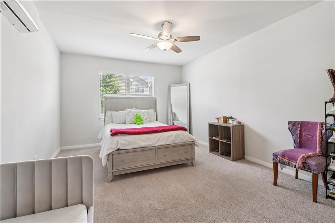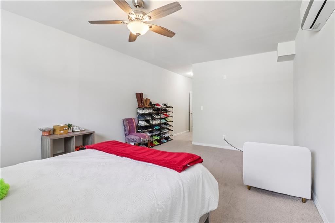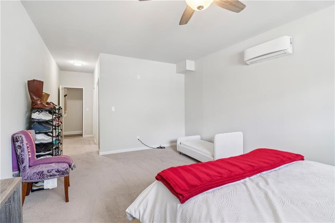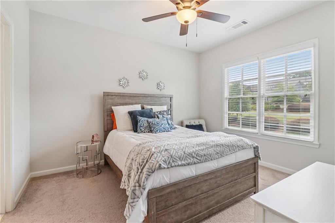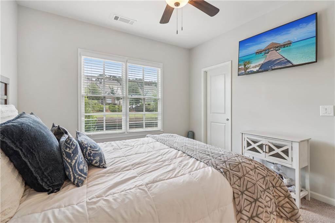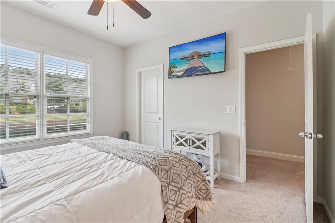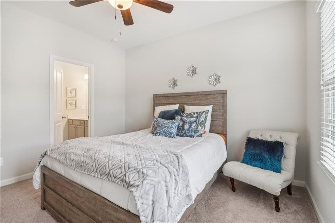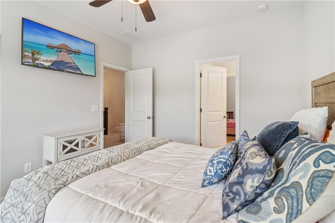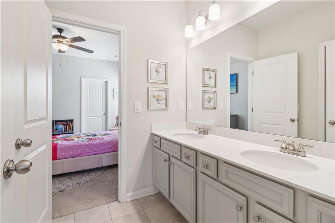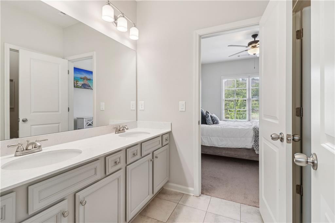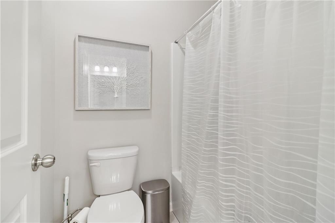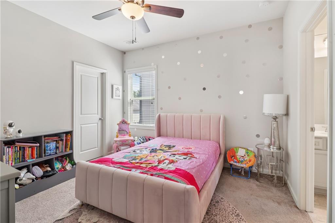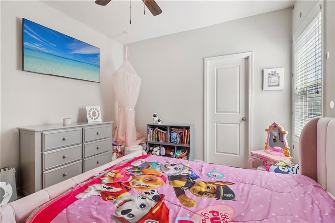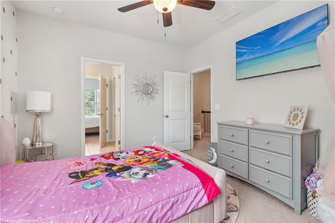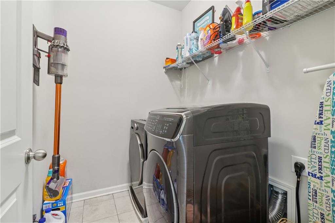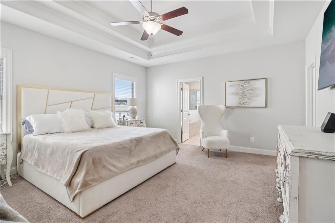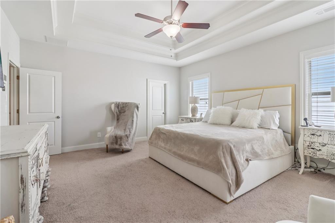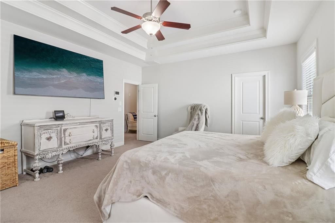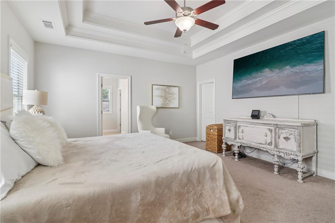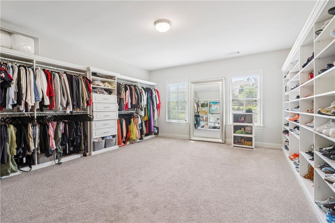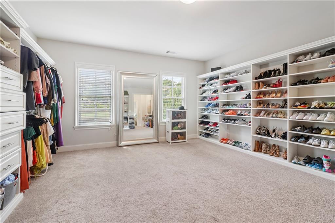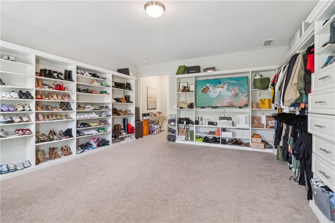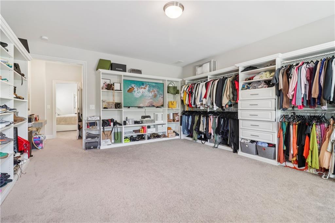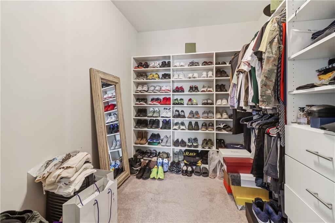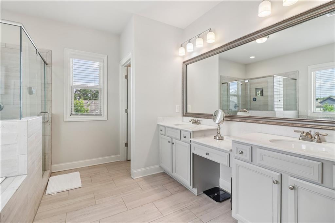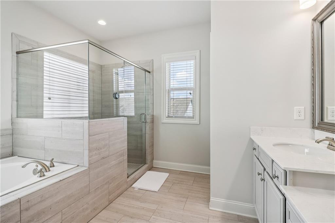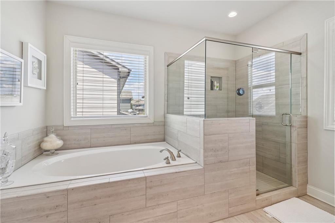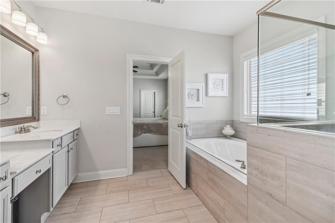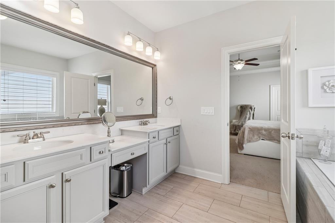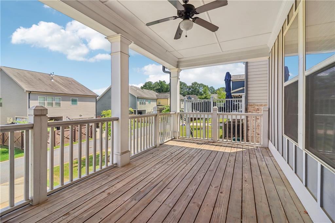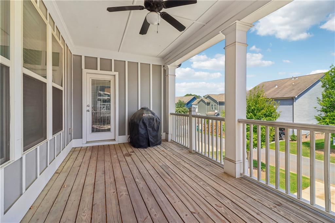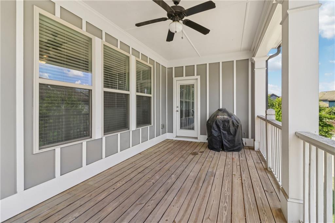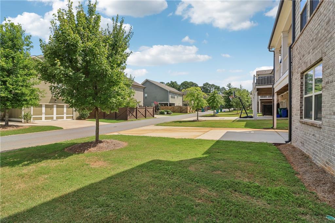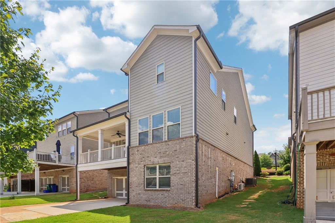2041 White Cypress Court
Smyrna, GA 30082
$729,900
Home is assumable with a 2.25% interest rate for those qualifying for a VA Loan, saving hundreds monthly! Don't miss this rare opportunity to own a beautifully upgraded Craftsman-style home in the exclusive gated community of Smyrna Grove. This spacious 5-bedroom, 4-bathroom home seamlessly blends comfort, privacy, and modern elegance. Step inside to an open-concept floor plan featuring gleaming hardwood floors throughout the main level, including the staircase. The gourmet kitchen is a chef's dream with granite countertops, an oversized island, stainless steel appliances, and ample cabinetry-all overlooking the bright living room with coffered ceilings, a cozy fireplace, and custom built-in bookcases. Upstairs, retreat to a luxurious owner's suite offering a spa-like bathroom with double vanities, a soaking tub, a separate shower, and an oversized walk-in closet. The home also includes a partially finished basement with a full bathroom and private bedroom, ideal for guests, a home office, or in-law suite. Enjoy outdoor living with a covered deck and patio, perfect for relaxing or entertaining. Additional features include a 3-car attached garage, high ceilings, and front yard maintenance included. Residents of Smyrna Grove enjoy resort-style amenities including a community pool, clubhouse, fitness center, playground, and walking trails. Prime location-just minutes from Smyrna Market Village, Truist Park, I-75/I-285, and only 25 minutes to Hartsfield-Jackson Airport. Schedule your private tour today and experience the lifestyle Smyrna Grove has to offer!
- SubdivisionSmyrna Grove
- Zip Code30082
- CitySmyrna
- CountyCobb - GA
Location
- ElementaryBelmont Hills
- JuniorCampbell
- HighCampbell
Schools
- StatusActive
- MLS #7625954
- TypeResidential
MLS Data
- Bedrooms5
- Bathrooms4
- Bedroom DescriptionOversized Master
- RoomsBasement
- BasementPartial
- FeaturesBookcases, Coffered Ceiling(s), Crown Molding, Double Vanity, Entrance Foyer, High Ceilings 9 ft Lower, High Ceilings 9 ft Main, High Speed Internet, Recessed Lighting, Tray Ceiling(s), Walk-In Closet(s)
- KitchenKitchen Island, Pantry Walk-In, Stone Counters, View to Family Room
- AppliancesDishwasher, Disposal, Double Oven, Dryer, Gas Cooktop, Gas Oven/Range/Countertop, Microwave, Range Hood, Self Cleaning Oven
- HVACCeiling Fan(s), Central Air, Zoned
- Fireplaces1
- Fireplace DescriptionFamily Room
Interior Details
- StyleTraditional
- ConstructionBrick, Cement Siding
- Built In2018
- StoriesArray
- ParkingGarage, Parking Pad
- FeaturesPrivate Yard
- ServicesClubhouse, Fitness Center, Gated, Park, Playground, Pool, Sidewalks
- UtilitiesCable Available, Electricity Available, Natural Gas Available, Phone Available, Sewer Available, Underground Utilities, Water Available
- SewerPublic Sewer
- Lot DescriptionBack Yard, Front Yard, Landscaped, Level
- Lot Dimensionsx
- Acres0.128
Exterior Details
Listing Provided Courtesy Of: Solutions First Realty, LLC. 678-568-9547

This property information delivered from various sources that may include, but not be limited to, county records and the multiple listing service. Although the information is believed to be reliable, it is not warranted and you should not rely upon it without independent verification. Property information is subject to errors, omissions, changes, including price, or withdrawal without notice.
For issues regarding this website, please contact Eyesore at 678.692.8512.
Data Last updated on February 20, 2026 5:35pm
