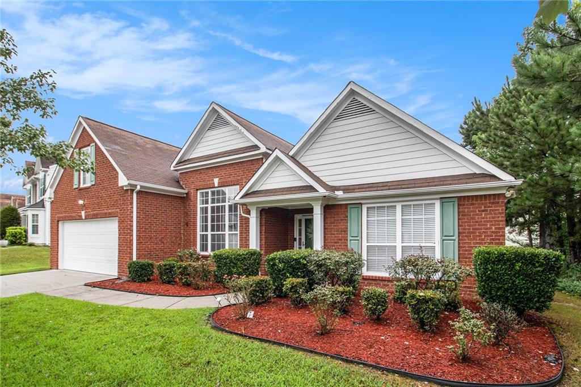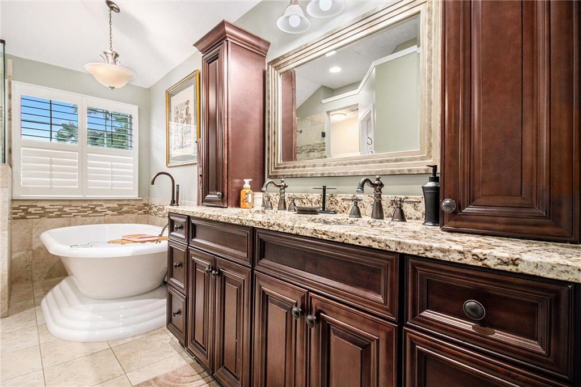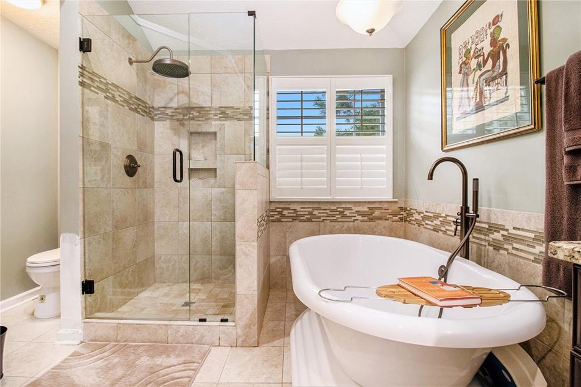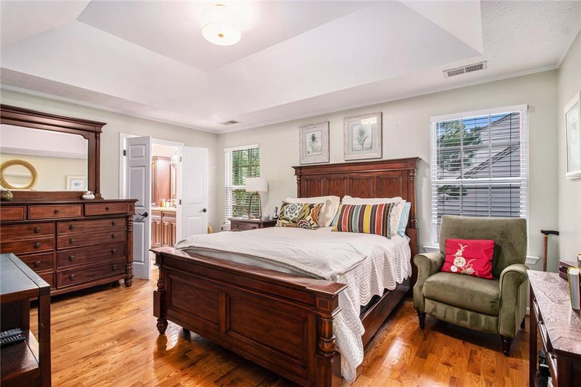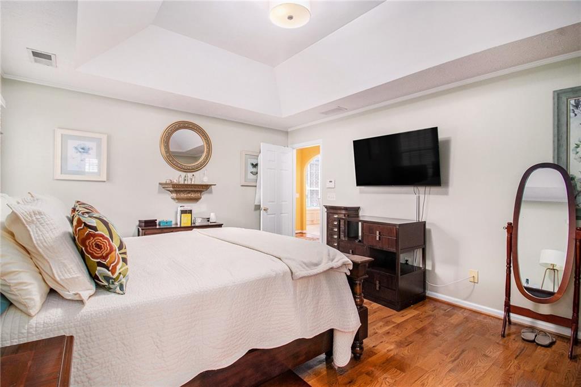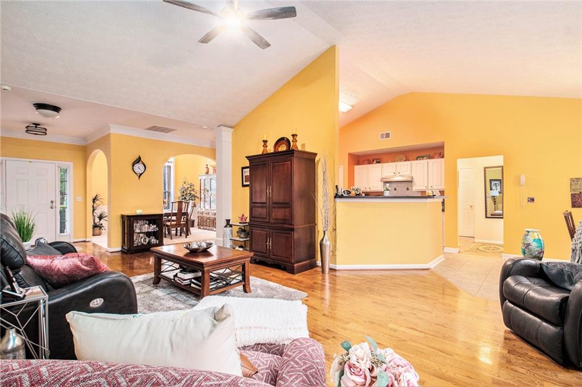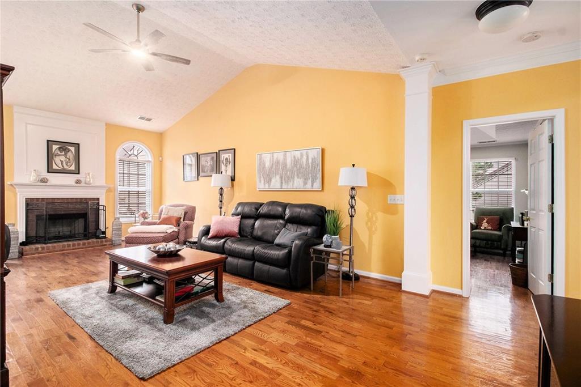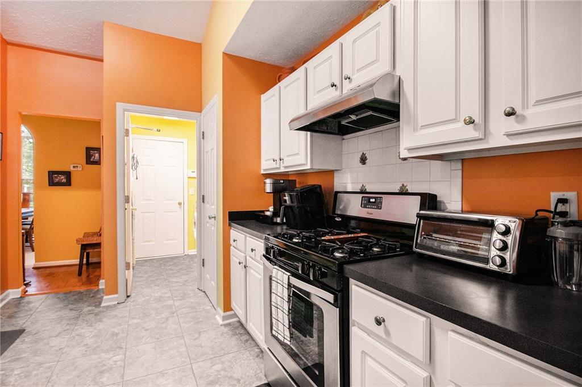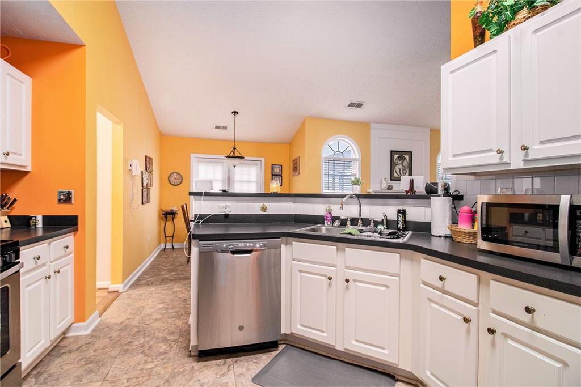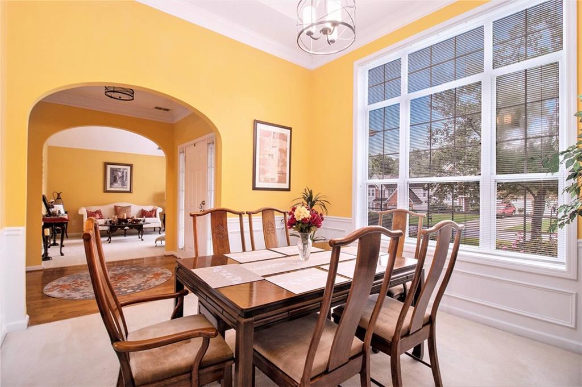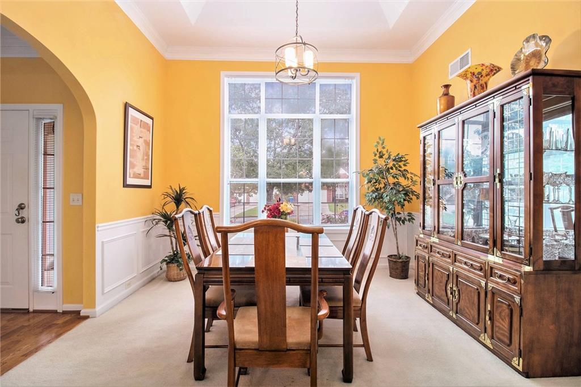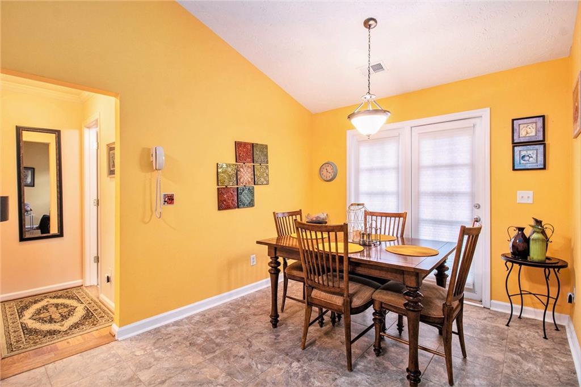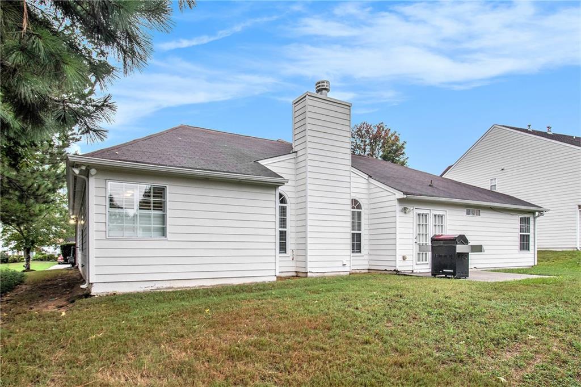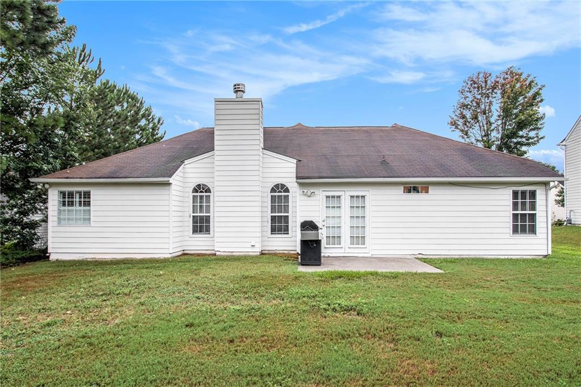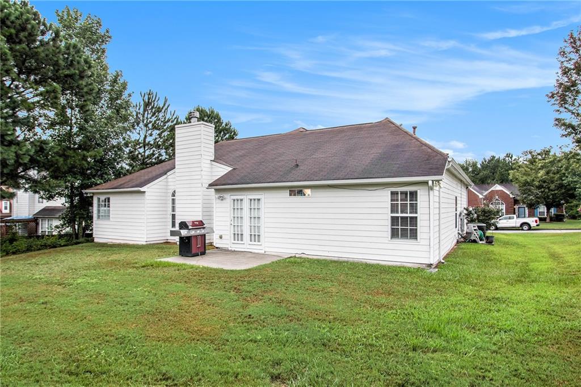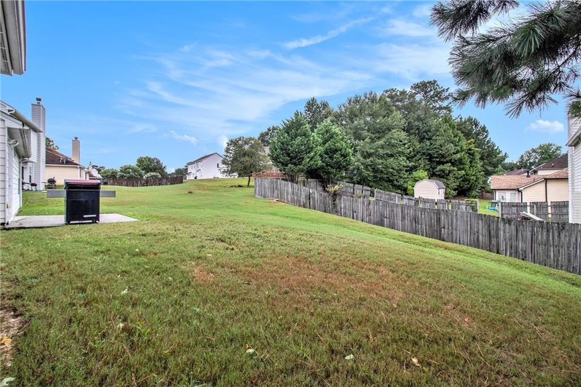3157 Broadleaf Avenue
Atlanta, GA 30349
$300,000
Meticulously Maintained Ranch Home in Magnolia Walk Welcome to this beautifully maintained ranch home located in the desirable Magnolia Walk subdivision. This spacious residence features a separate dining room with elegant tray ceilings and wainscoting, and a formal living room with vaulted ceilings that can easily function as a home office or study. The large family room offers vaulted ceilings and a cozy wood-burning gas fireplace, creating a perfect gathering space. The functional kitchen includes white cabinetry, updated appliances—including a Whirlpool gas range and GE dishwasher—a large pantry, and plenty of counter space. The privately located master suite boasts a luxurious renovated bathroom with a double vanity, oversized walk-in tiled shower, freestanding soaking tub, and a spacious walk-in closet. On the opposite side of the home, you’ll find two additional bedrooms, a full bathroom, and a versatile bonus room above the garage ideal for a playroom, movie room, office, or home gym. Additional features include a conveniently located laundry room off the two-car garage, new carpet, real hardwood floors, crown moulding, and a newer water heater. Enjoy access to the community pool, with close proximity to public transportation, shopping, and schools.
- SubdivisionMagnolia Walk
- Zip Code30349
- CityAtlanta
- CountyFulton - GA
Location
- ElementaryBethune - College Park
- JuniorMcNair - Fulton
- HighBanneker
Schools
- StatusPending
- MLS #7626108
- TypeResidential
MLS Data
- Bedrooms3
- Bathrooms2
- Bedroom DescriptionMaster on Main
- RoomsBonus Room, Living Room
- FeaturesCrown Molding, Double Vanity, Entrance Foyer, High Ceilings 10 ft Main, Tray Ceiling(s), Vaulted Ceiling(s), Walk-In Closet(s)
- KitchenCabinets Stain, Eat-in Kitchen, Laminate Counters, Pantry, View to Family Room
- AppliancesDishwasher, Gas Range, Gas Water Heater, Microwave
- HVACCeiling Fan(s), Central Air
- Fireplaces1
- Fireplace DescriptionFamily Room, Gas Starter
Interior Details
- StyleTraditional
- ConstructionBrick Front
- Built In2001
- StoriesArray
- ParkingAttached, Covered, Garage, Garage Door Opener, Garage Faces Front, Kitchen Level, Level Driveway
- FeaturesGas Grill, Rain Gutters
- ServicesHomeowners Association, Near Public Transport, Near Schools, Near Shopping, Near Trails/Greenway, Playground, Pool
- UtilitiesCable Available, Electricity Available, Natural Gas Available, Phone Available, Sewer Available, Water Available
- SewerPublic Sewer
- Lot DescriptionBack Yard, Front Yard, Level
- Lot Dimensions70x141x92x132
- Acres0.25
Exterior Details
Listing Provided Courtesy Of: Mark Spain Real Estate 770-886-9000

This property information delivered from various sources that may include, but not be limited to, county records and the multiple listing service. Although the information is believed to be reliable, it is not warranted and you should not rely upon it without independent verification. Property information is subject to errors, omissions, changes, including price, or withdrawal without notice.
For issues regarding this website, please contact Eyesore at 678.692.8512.
Data Last updated on October 4, 2025 8:47am
