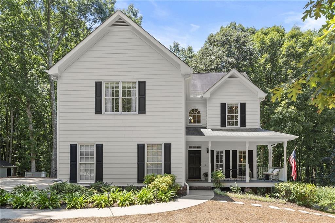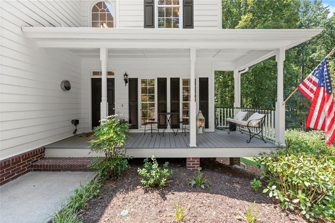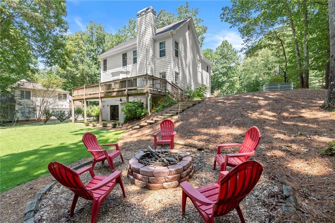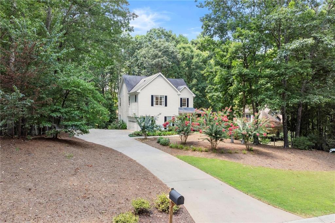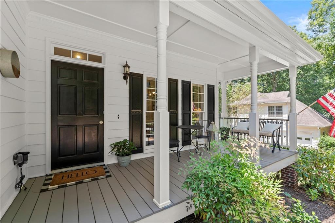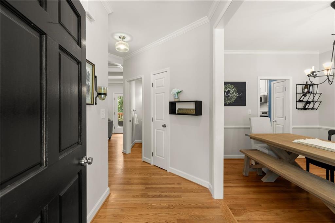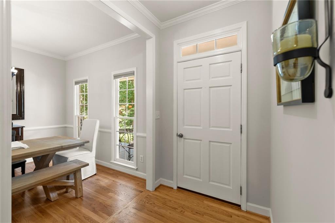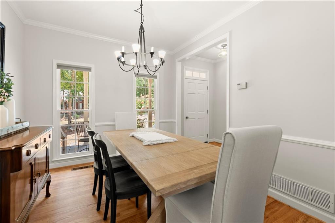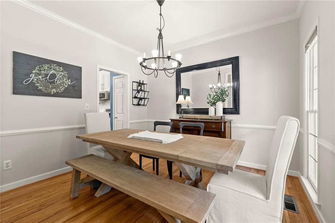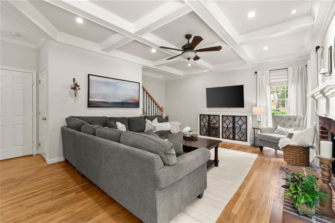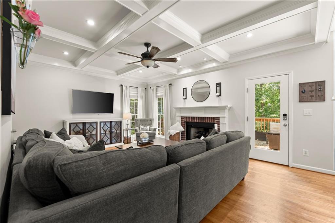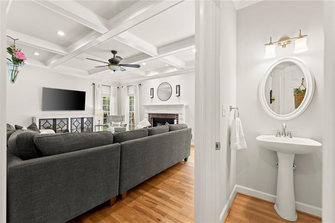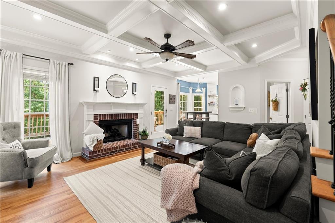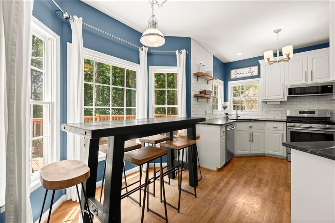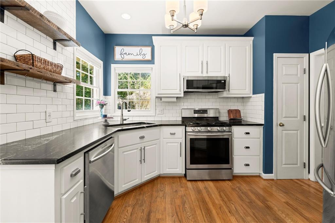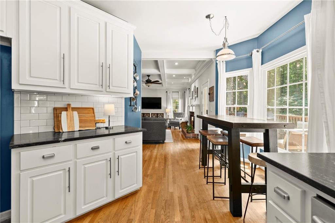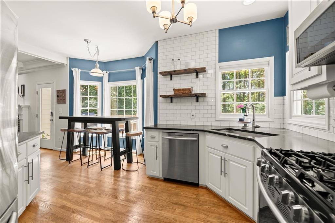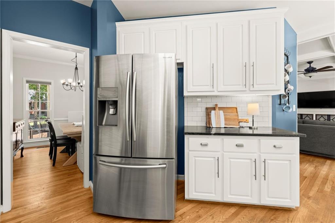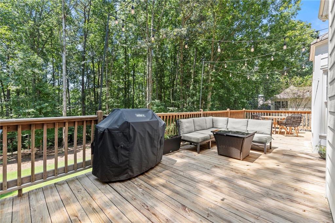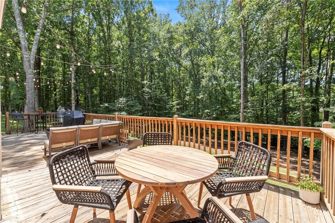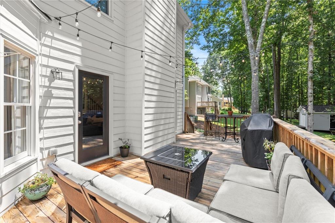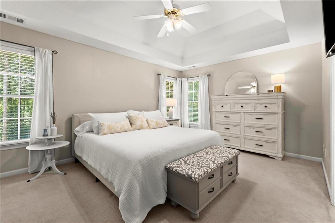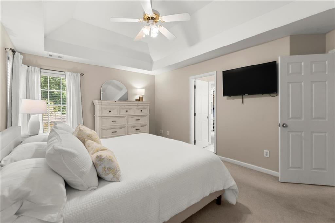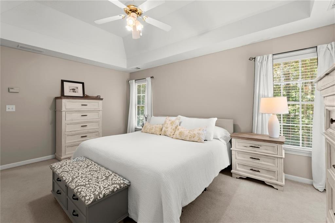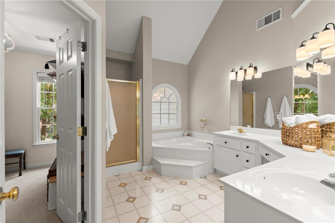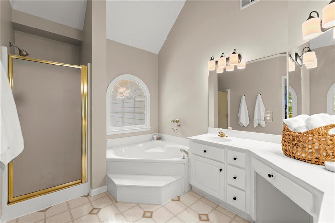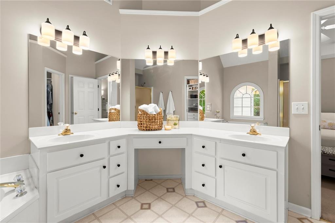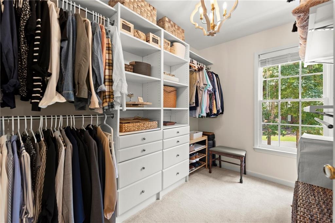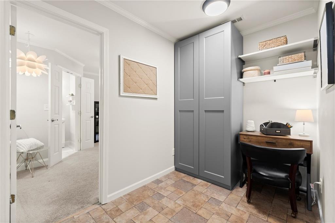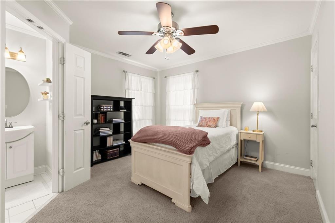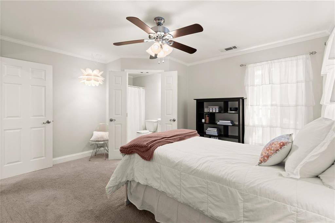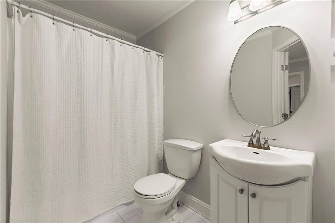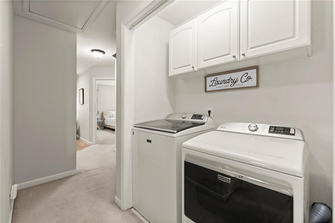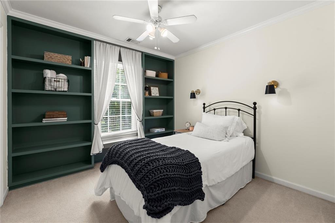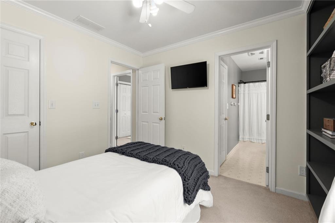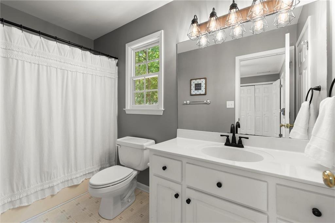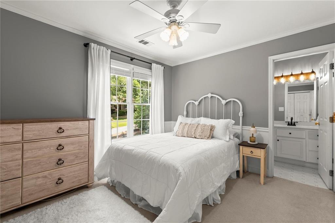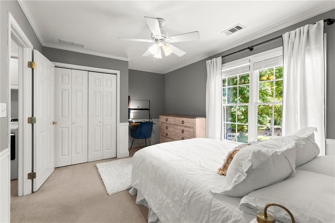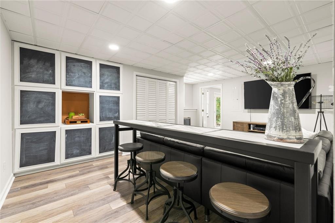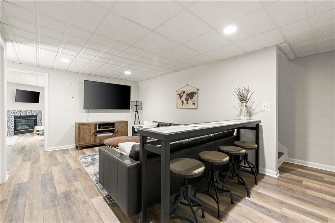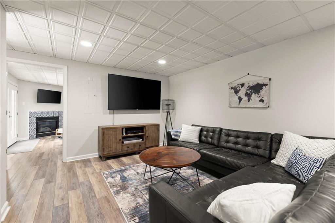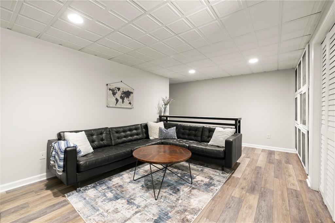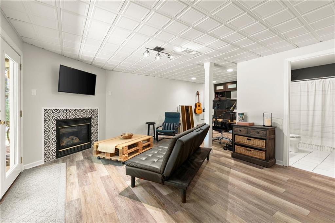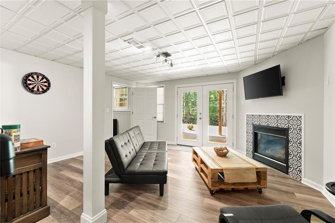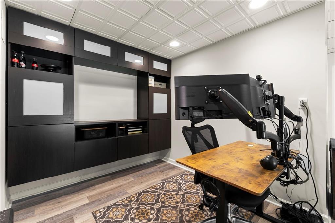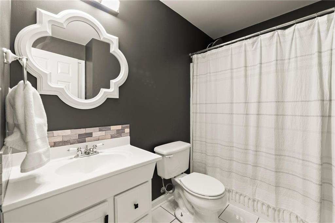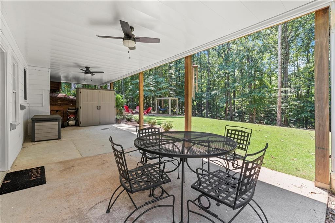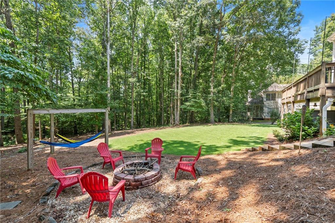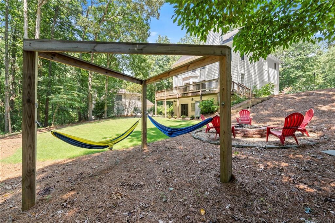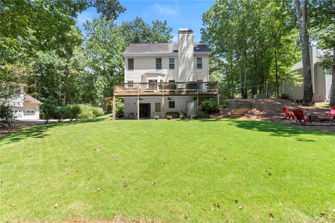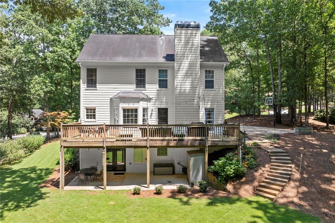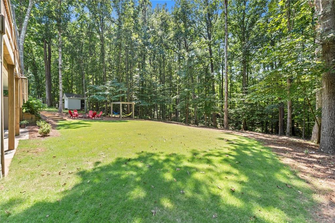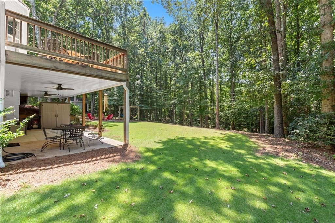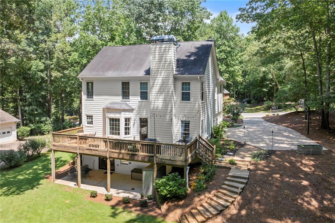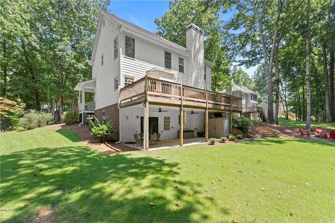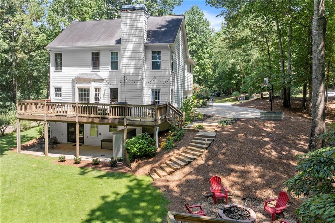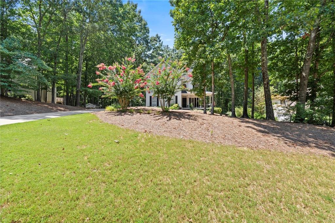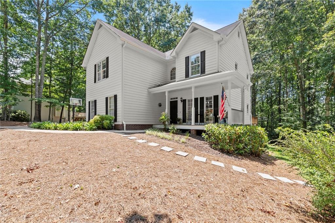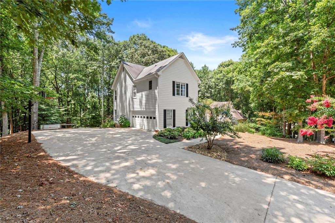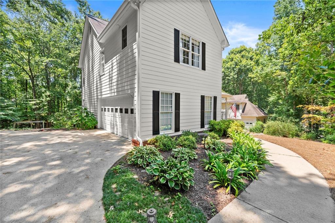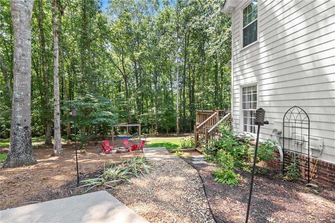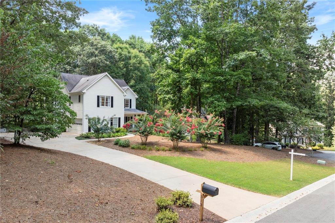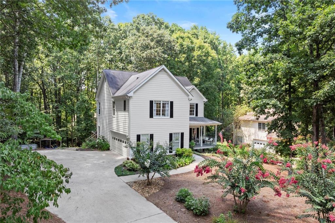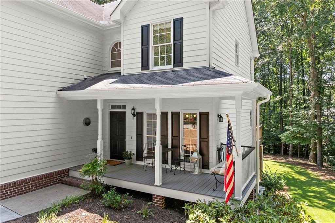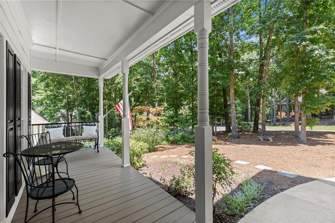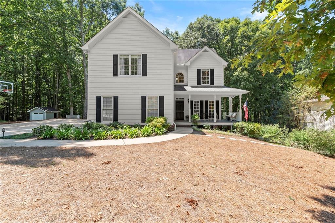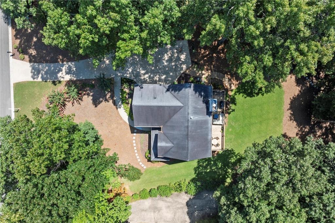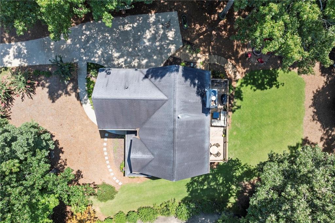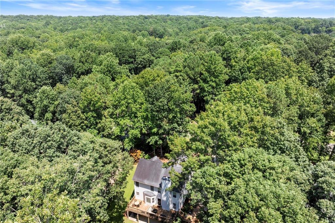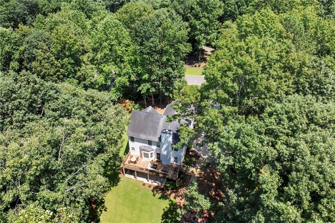313 Thorntree Lane
Canton, GA 30115
$599,999
Welcome to this picture-perfect home nestled on a premium cul-de-sac lot in the desirable Orange Shoals Greenbelt community. From the moment you arrive, the inviting front porch and spacious front yard set the tone for lots of charm and character! Step inside to a light-filled foyer flanked by a separate dining room, leading into a beautifully updated kitchen with stone countertops, designer backsplash, and newer appliances. The kitchen opens to an expansive deck that overlooks a serene, wooded backyard—your private retreat with direct access to miles of community trails. The fireside family room with coffered ceilings and gleaming hardwoods offers a cozy yet refined space to unwind. Upstairs, the charm continues with a spacious Primary Suite and spa-inspired bath, three secondary bedrooms, a computer nook, and thoughtful touches like built-ins and designer lighting. The fully finished terrace level adds versatility with a full bath, two separate flex rooms including one with a ventless fireplace and 5th bedroom space(currently used as a home office). Enjoy fall evenings on the well appointed deck, by the firepit, or unwind under the covered patio. Located less than 5 miles from top-rated schools (K-12), shopping, dining, Northside Cherokee, quaint downtown areas like Ball Ground and Canton, the Cumming City Center, as well as a hop and a skip from Milton|Alpharetta areas. This home offers peace, privacy, and access to a vibrant, nature-loving community.
- SubdivisionOrange Shoals
- Zip Code30115
- CityCanton
- CountyCherokee - GA
Location
- ElementaryMacedonia
- JuniorCreekland - Cherokee
- HighCreekview
Schools
- StatusActive
- MLS #7626115
- TypeResidential
MLS Data
- Bedrooms5
- Bathrooms4
- Half Baths1
- RoomsAttic, Basement, Bonus Room
- BasementDaylight, Exterior Entry, Finished, Finished Bath, Full, Interior Entry
- FeaturesCrown Molding, Disappearing Attic Stairs, Double Vanity, Entrance Foyer, Recessed Lighting, Walk-In Closet(s)
- KitchenCabinets White, Eat-in Kitchen, Pantry, Stone Counters, View to Family Room
- AppliancesDishwasher, Gas Range, Microwave, Self Cleaning Oven
- HVACCeiling Fan(s), Central Air
- Fireplaces2
- Fireplace DescriptionBasement, Factory Built, Family Room, Gas Starter, Ventless
Interior Details
- StyleCraftsman, Farmhouse, Traditional
- ConstructionBrick, Cement Siding
- Built In1997
- StoriesArray
- ParkingAttached, Garage, Garage Door Opener, Garage Faces Side, Kitchen Level, Level Driveway
- FeaturesLighting
- ServicesHomeowners Association, Near Schools, Near Shopping, Near Trails/Greenway, Playground, Pool, Street Lights, Swim Team, Tennis Court(s)
- UtilitiesCable Available, Electricity Available, Natural Gas Available, Phone Available
- SewerSeptic Tank
- Lot DescriptionBack Yard, Cul-de-sac Lot, Front Yard, Level, Wooded
- Lot Dimensionsx
- Acres0.5783
Exterior Details
Listing Provided Courtesy Of: Keller Williams Realty Partners 678-494-0644

This property information delivered from various sources that may include, but not be limited to, county records and the multiple listing service. Although the information is believed to be reliable, it is not warranted and you should not rely upon it without independent verification. Property information is subject to errors, omissions, changes, including price, or withdrawal without notice.
For issues regarding this website, please contact Eyesore at 678.692.8512.
Data Last updated on October 4, 2025 8:47am
