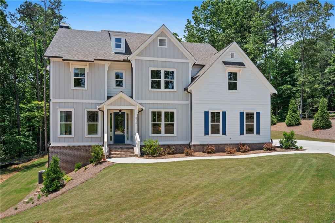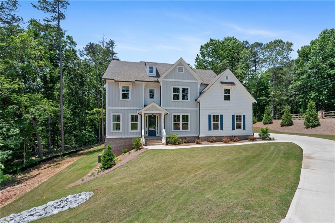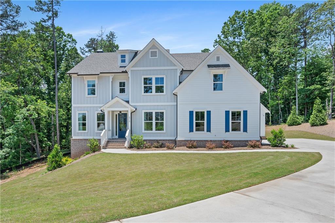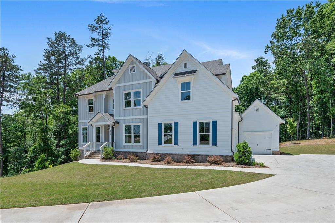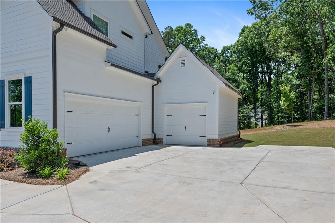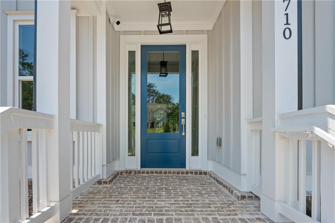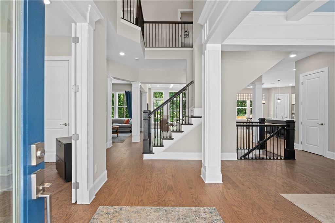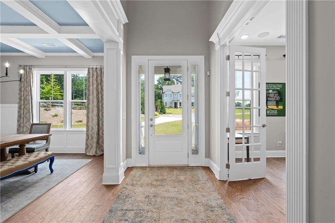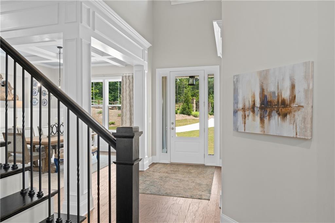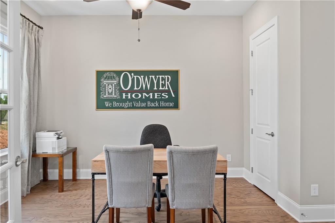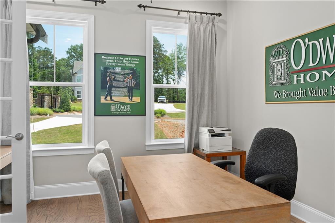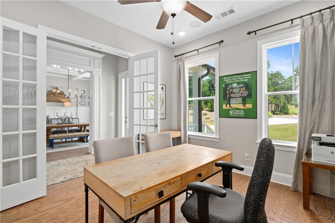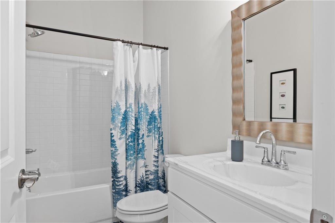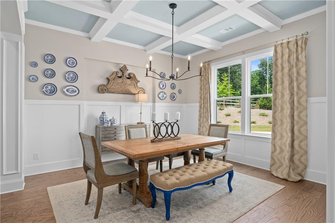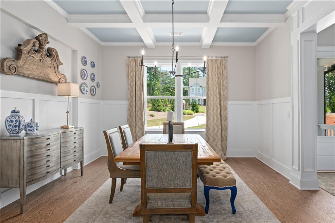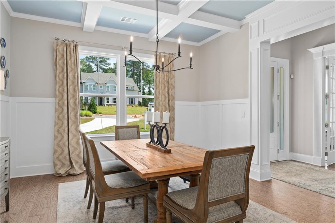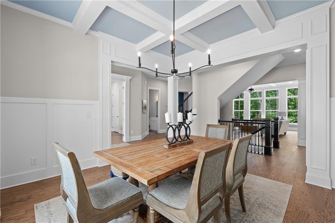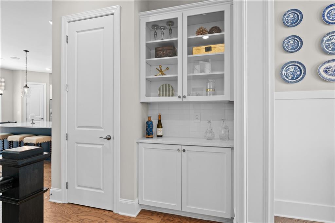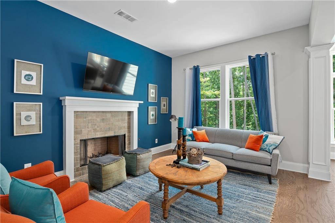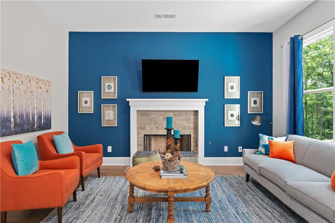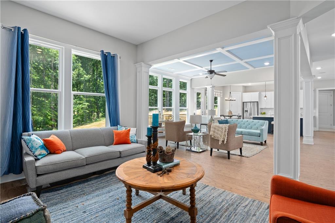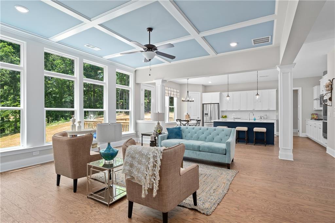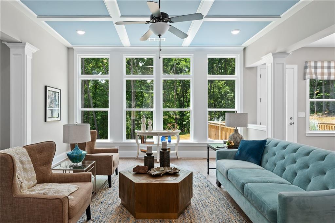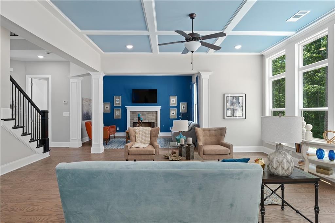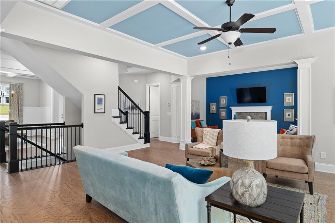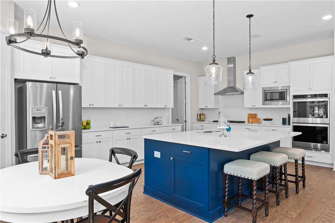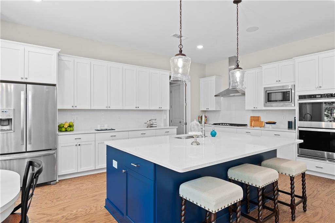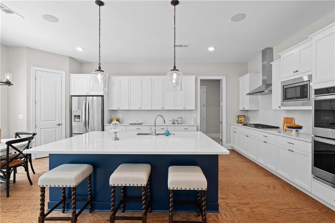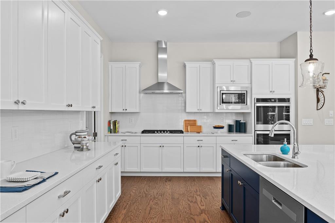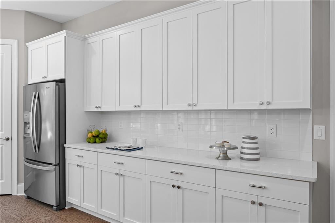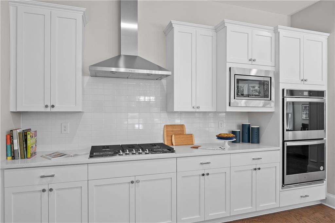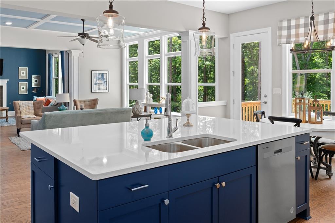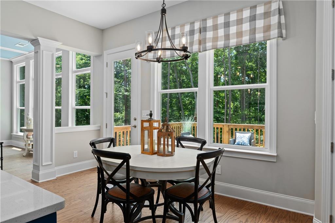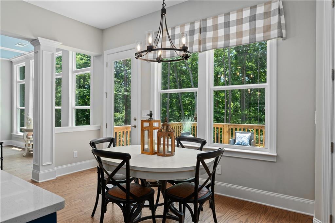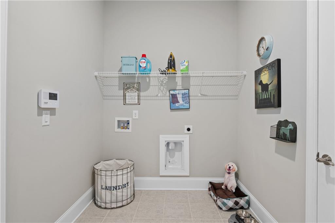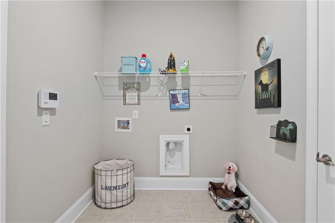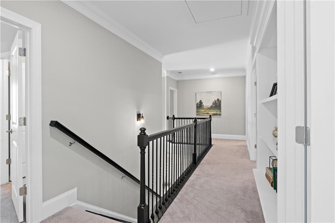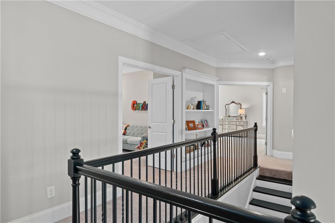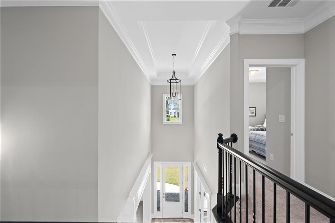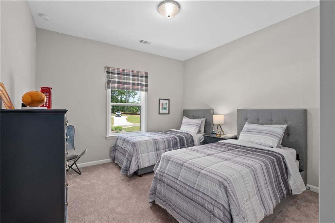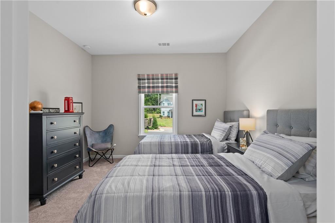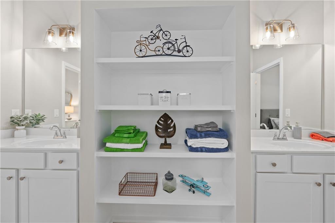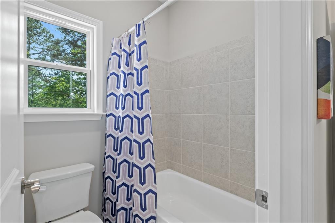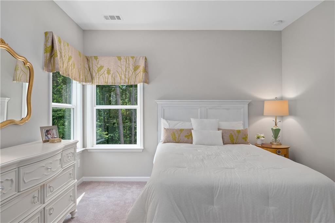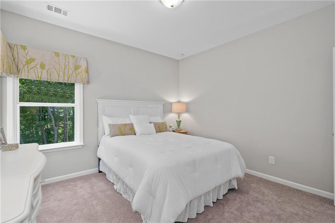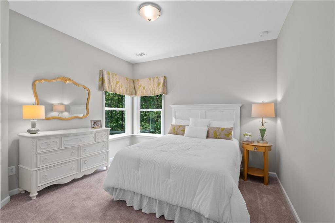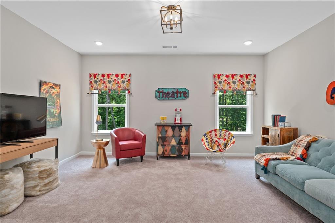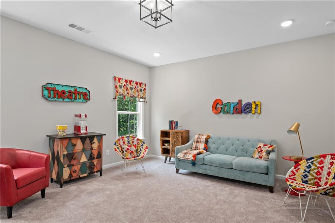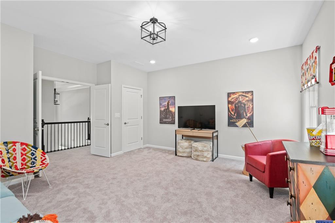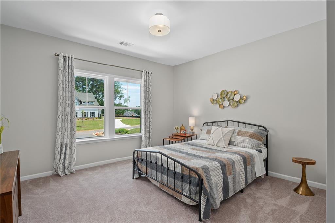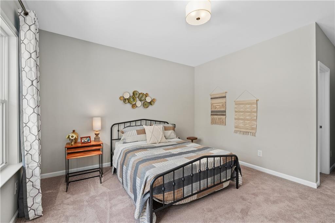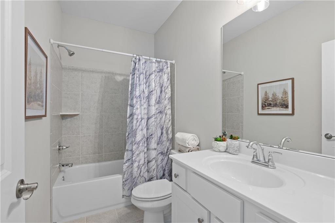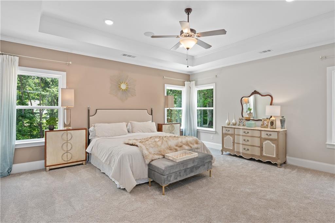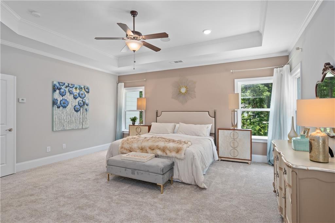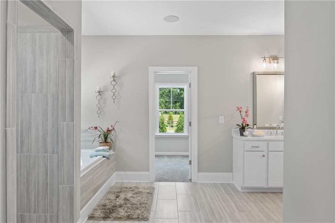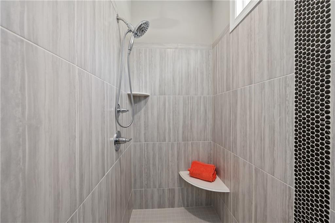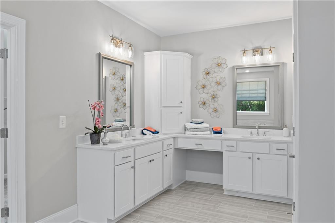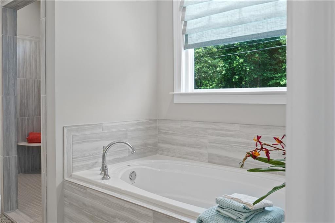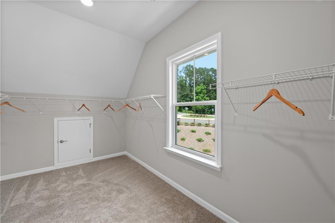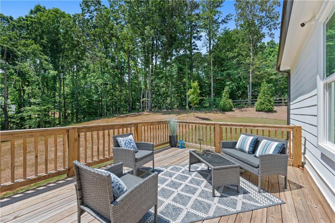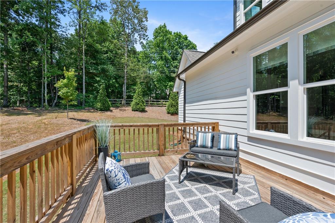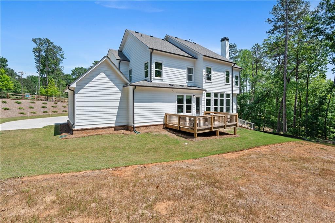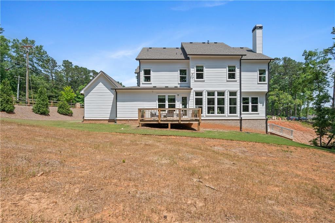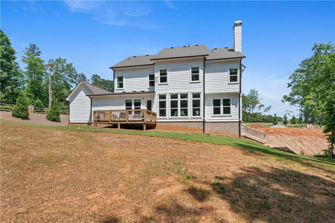3710 Reserve Overlook (Lot 6) Way
Cumming, GA 30041
$974,718
MODEL HOME IS AVAILABLE NOW! LOVE AT FIRST SIGHT when you open the front door of this modern farmhouse and step into the fabulous Longford on a full unfinished basement. The two-story foyer affords a view of the light-filled great room, dining with real coffered ceiling and home office/5th bedroom. Hearthside entertaining space makes for a rose' kind of day with its cozy feel overlooking the backyard. This home has a to-die-for kitchen with huge quartz island and a giant walk-in pantry that will be the envy of all your friends! Designer tile backsplash, quartz tops and painted white cabinetry continue from the kitchen to the butler's pantry. Laundry/mudroom on main with entrances from both the 2-car side-entry garage and the attached 3rd car garage. Open rail to basement adds to the grand feel of this home which boasts 5 bedrooms, 4 bathrooms. Upstairs, the primary retreat beckons! Behind the double doors is your personal escape from the daily grind where you'll relax in a shower featuring both a rain can and shower wand by Delta on separate valves. Prefer a soak? Then ease into a hot bath in the soaking tub. Large closet for all your fashion. Private en suite is perfect for a nursery or a special guest. The media room could be a playroom, home office or even a 6th bedroom. A shared suite comprised of two more bedrooms with walk-in closets and private bath complete the bedroom level. Over 1 acre to enjoy! This beautiful new home in hot Cumming, Forsyth County, will not last long!
- SubdivisionChattahoochee Reserve
- Zip Code30041
- CityCumming
- CountyForsyth - GA
Location
- ElementaryChattahoochee - Forsyth
- JuniorLittle Mill
- HighEast Forsyth
Schools
- StatusActive
- MLS #7626184
- TypeResidential
- SpecialCertified Professional Home Builder
MLS Data
- Bedrooms5
- Bathrooms4
- RoomsDining Room, Family Room, Media Room, Office
- BasementBath/Stubbed, Daylight, Exterior Entry, Full, Interior Entry, Unfinished
- FeaturesBookcases, Coffered Ceiling(s), Crown Molding, Disappearing Attic Stairs, Double Vanity, Entrance Foyer 2 Story, High Ceilings 9 ft Lower, High Ceilings 9 ft Upper, High Ceilings 10 ft Main, High Speed Internet, Tray Ceiling(s), Walk-In Closet(s)
- KitchenCabinets White, Kitchen Island, Pantry Walk-In, View to Family Room
- AppliancesDishwasher, Disposal, Double Oven, Electric Oven/Range/Countertop, Electric Water Heater, Energy Star Appliances, Gas Cooktop, Microwave, Range Hood, Self Cleaning Oven
- HVACCeiling Fan(s), Central Air, Electric, ENERGY STAR Qualified Equipment, Zoned
- Fireplaces1
- Fireplace DescriptionFactory Built, Gas Starter, Other Room
Interior Details
- StyleFarmhouse
- ConstructionBlown-In Insulation, Cement Siding, HardiPlank Type
- Built In2023
- StoriesArray
- Body of WaterAllatoona
- ParkingGarage, Garage Door Opener, Garage Faces Side, Kitchen Level, Level Driveway
- FeaturesRain Gutters
- ServicesBoating, Community Dock, Curbs, Gated, Homeowners Association, Lake, Powered Boats Allowed, Street Lights
- UtilitiesUnderground Utilities
- SewerSeptic Tank
- Lot DescriptionBack Yard, Front Yard, Landscaped, Private, Wooded
- Lot Dimensions296x171x341x29
- Acres1.13
Exterior Details
Listing Provided Courtesy Of: Emerald Properties, Inc. 770-887-2177

This property information delivered from various sources that may include, but not be limited to, county records and the multiple listing service. Although the information is believed to be reliable, it is not warranted and you should not rely upon it without independent verification. Property information is subject to errors, omissions, changes, including price, or withdrawal without notice.
For issues regarding this website, please contact Eyesore at 678.692.8512.
Data Last updated on October 4, 2025 8:47am
