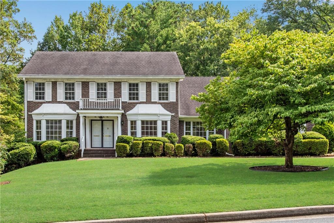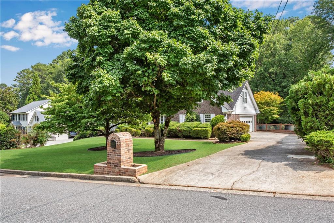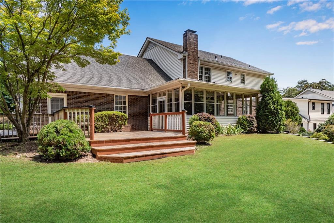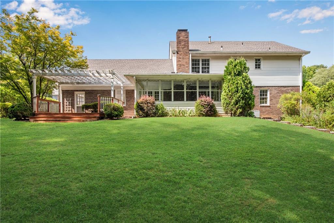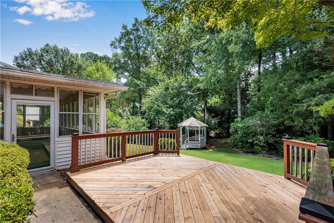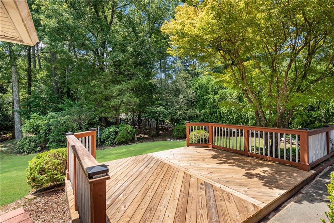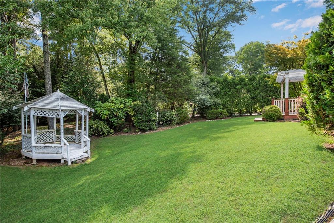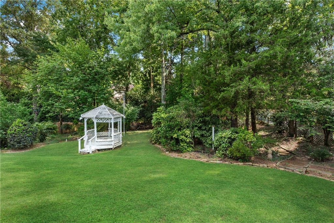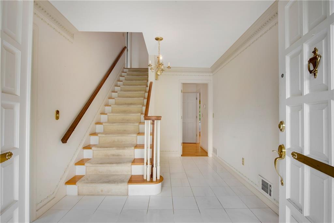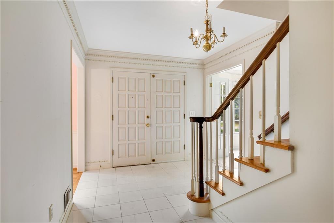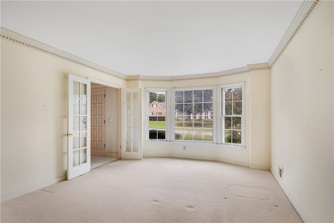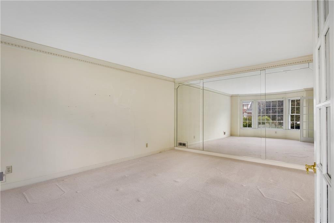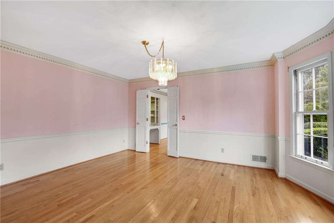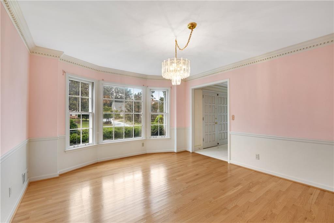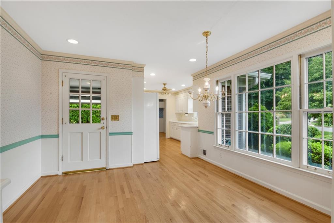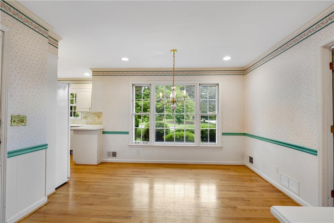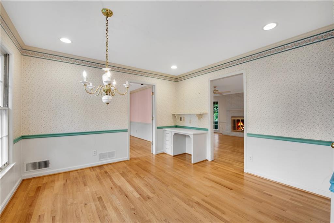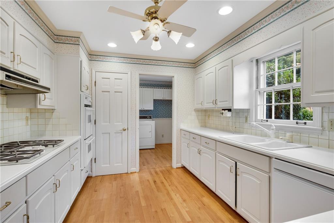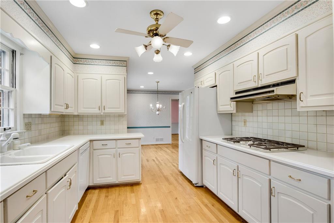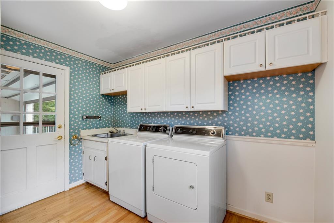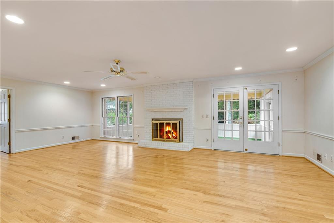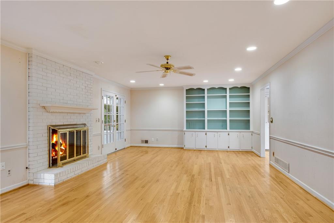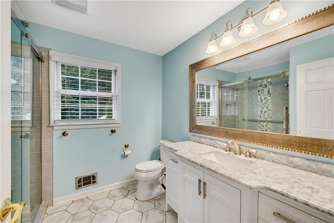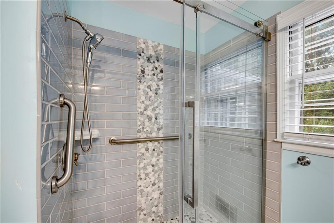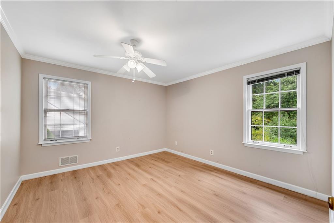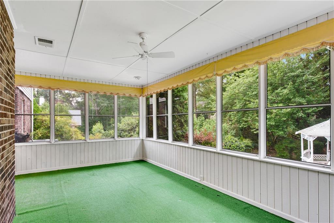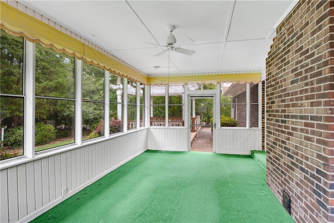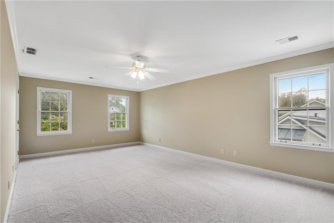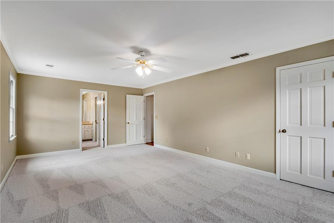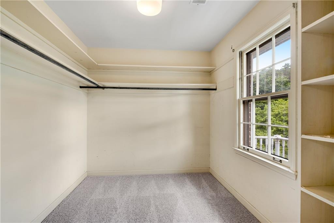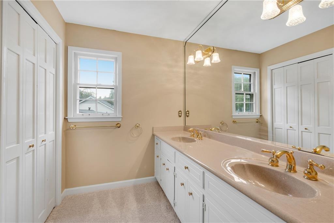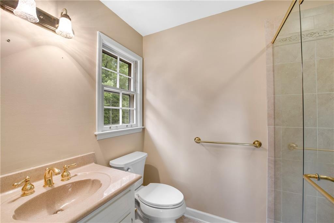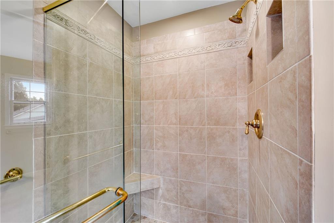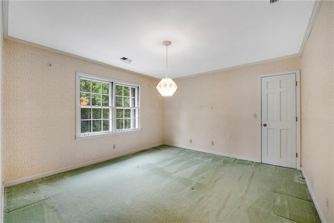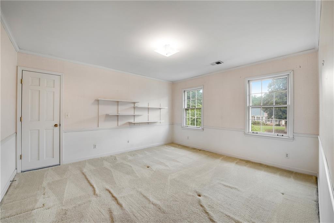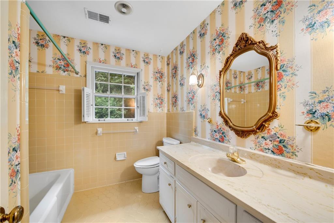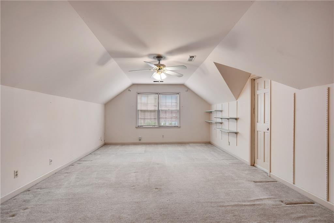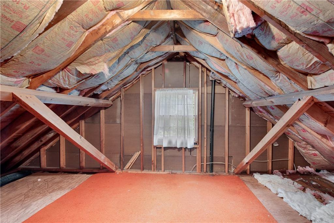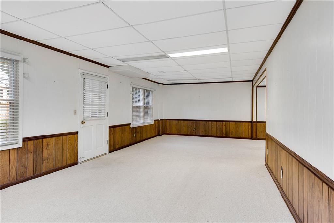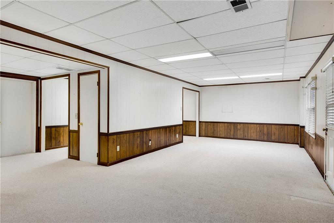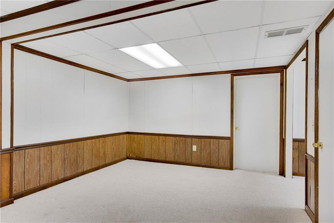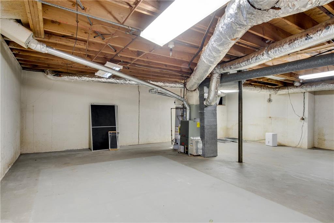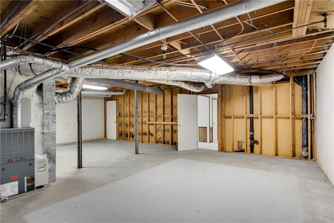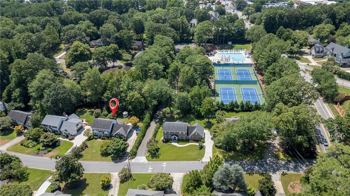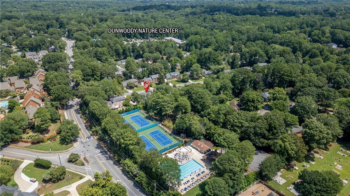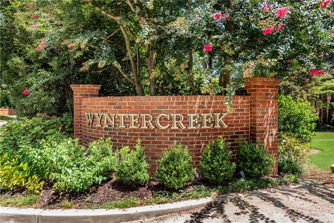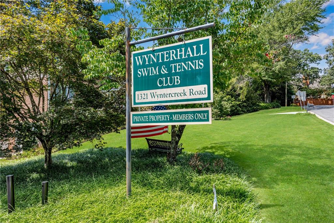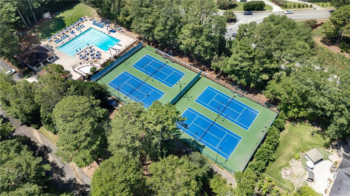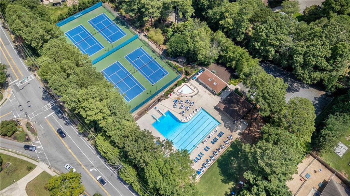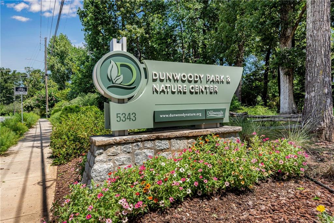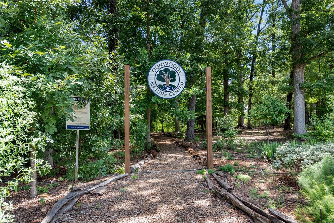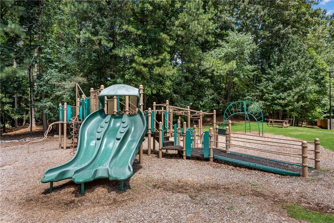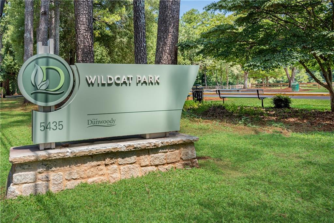1325 Wyntercreek Road
Dunwoody, GA 30338
$839,900
Welcome to Wyntercreek! This 5 bed/3 bath home offers a spacious floorplan, with basement, on a flat lot convenient to all that Dunwoody has to offer. Located near downtown Dunwoody, the Dunwoody Nature Center, Austin Elementary, and swim/tennis it offers something for everyone! The beautiful, traditional home welcomes you through the formal entrance foyer and is flanked by living and dining rooms. A private guest room is tucked in the back corner, next to a full bath. The spacious den is large enough to entertain all your family and friends and opens to a lovely screened porch overlooking a private back yard. An eat in kitchen and laundry complete the main floor. The Primary bedroom with ensuite, and three generous secondary bedrooms with shared bath are upstairs. All have ample closet space along with a walk-in attic room for additional storage. The basement area has a large finished room perfect for a playroom, office, or media space, as well as an unfinished area ready to be completed or perfect as-is for all your storage needs.
- SubdivisionWyntercreek
- Zip Code30338
- CityDunwoody
- CountyDekalb - GA
Location
- StatusPending
- MLS #7626278
- TypeResidential
- SpecialEstate Owned, No disclosures from Seller, Sold As/Is
MLS Data
- Bedrooms5
- Bathrooms3
- RoomsAttic, Basement, Bonus Room, Family Room, Living Room, Sun Room, Workshop
- BasementDaylight, Exterior Entry, Finished, Interior Entry, Walk-Out Access
- FeaturesBookcases, Crown Molding, Disappearing Attic Stairs, Double Vanity, Entrance Foyer, Recessed Lighting, Walk-In Closet(s)
- KitchenBreakfast Room, Cabinets White, Eat-in Kitchen, Pantry, Solid Surface Counters
- AppliancesDishwasher, Disposal, Double Oven, Dryer, Electric Oven/Range/Countertop, Gas Cooktop, Gas Water Heater, Refrigerator, Washer
- HVACCeiling Fan(s), Central Air
- Fireplaces1
- Fireplace DescriptionBrick, Family Room, Masonry
Interior Details
- StyleTraditional
- ConstructionBrick 4 Sides
- Built In1975
- StoriesArray
- ParkingDriveway, Garage, Garage Door Opener, Garage Faces Side, Kitchen Level, Level Driveway
- FeaturesRain Gutters
- ServicesClubhouse, Near Public Transport, Near Schools, Near Shopping, Near Trails/Greenway, Park, Playground, Pool, Street Lights, Swim Team, Tennis Court(s)
- UtilitiesCable Available, Electricity Available, Natural Gas Available, Phone Available, Sewer Available, Underground Utilities, Water Available
- SewerPublic Sewer
- Lot DescriptionBack Yard, Front Yard, Landscaped
- Lot Dimensions191 x 110
- Acres0.42
Exterior Details
Listing Provided Courtesy Of: Dorsey Alston Realtors 404-352-2010

This property information delivered from various sources that may include, but not be limited to, county records and the multiple listing service. Although the information is believed to be reliable, it is not warranted and you should not rely upon it without independent verification. Property information is subject to errors, omissions, changes, including price, or withdrawal without notice.
For issues regarding this website, please contact Eyesore at 678.692.8512.
Data Last updated on August 24, 2025 12:53am
