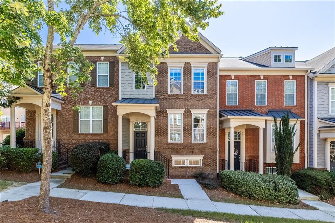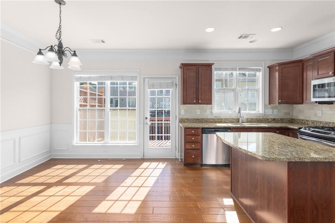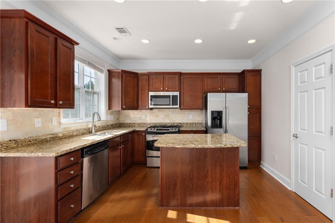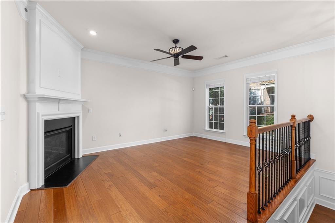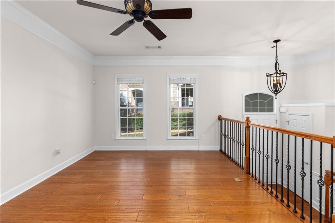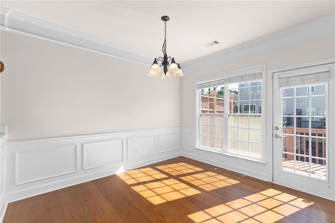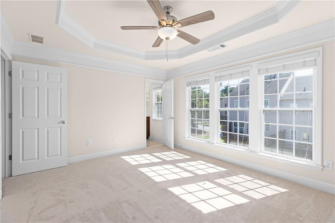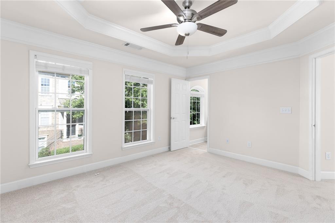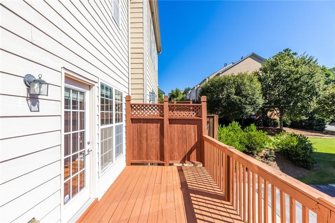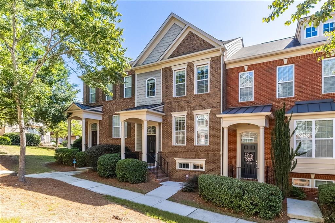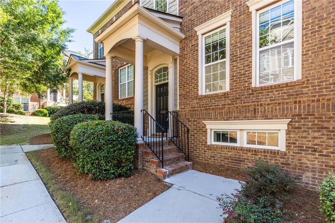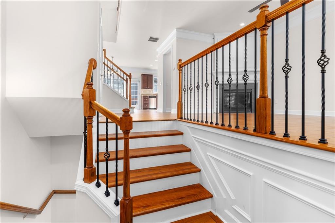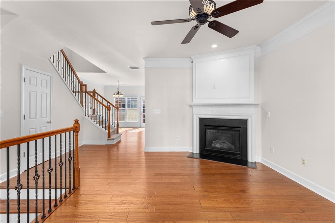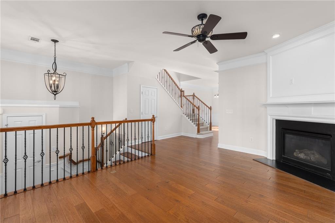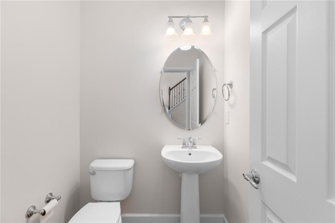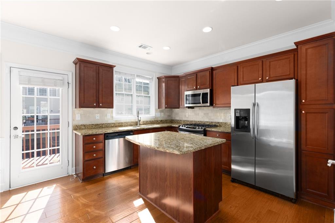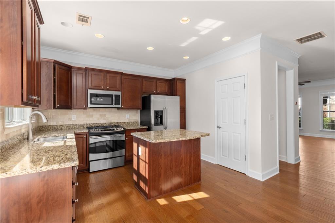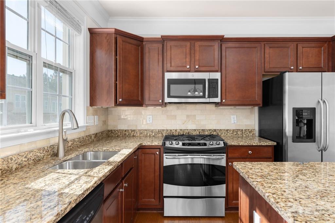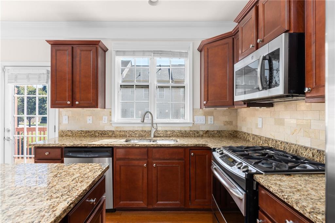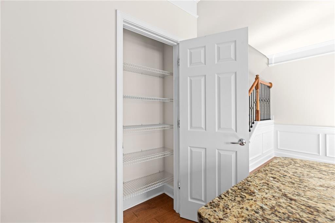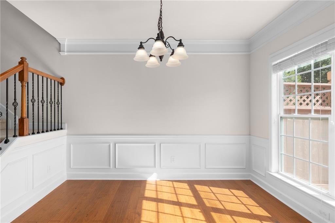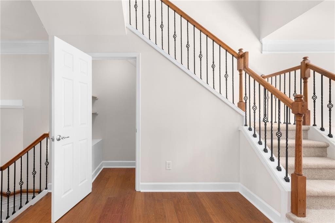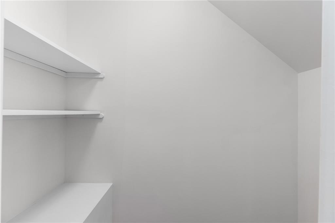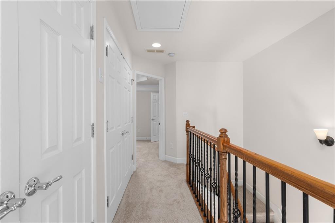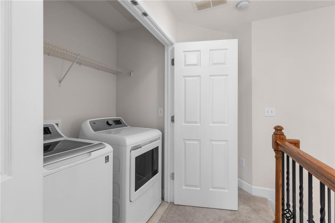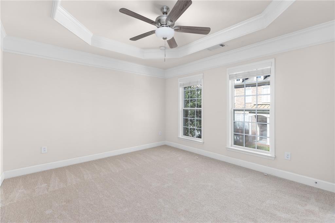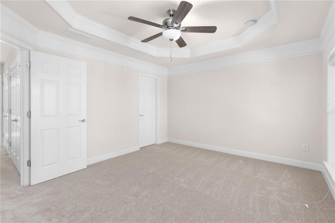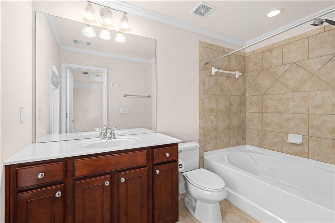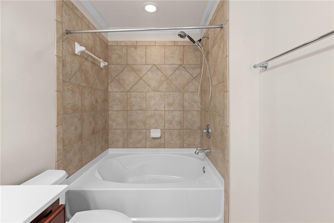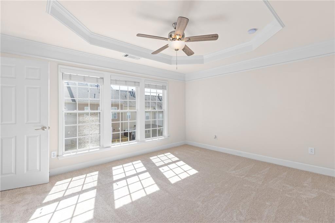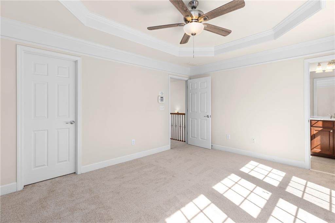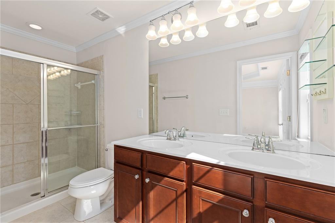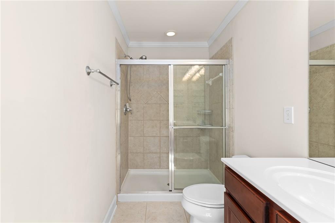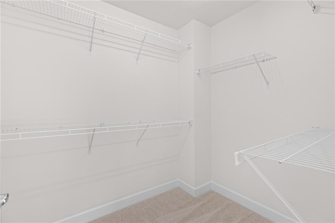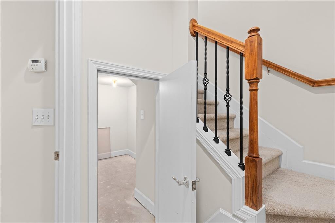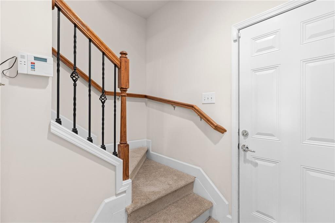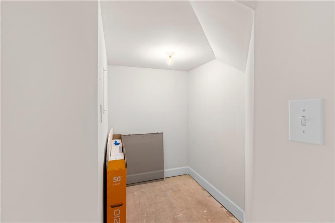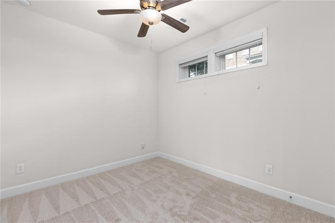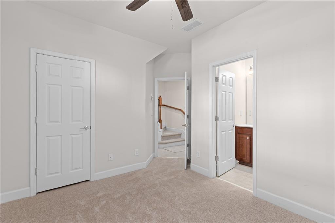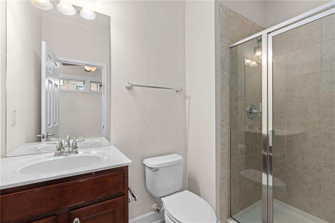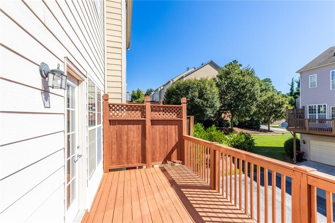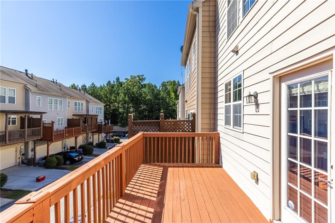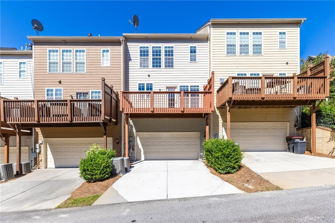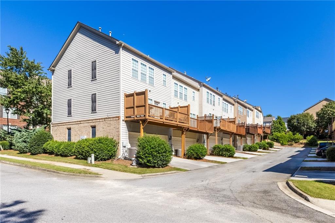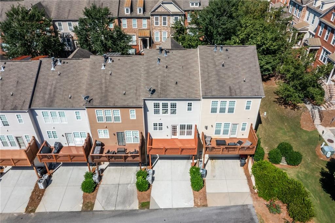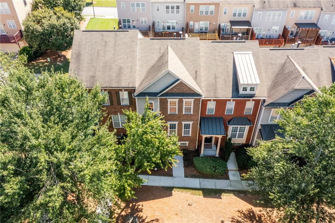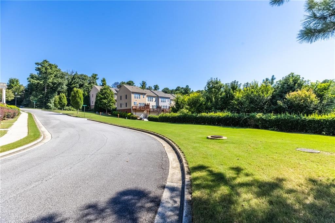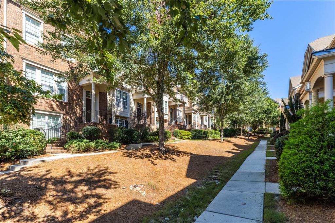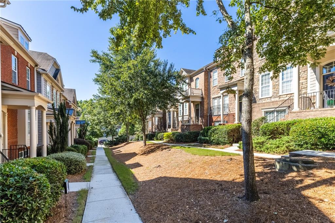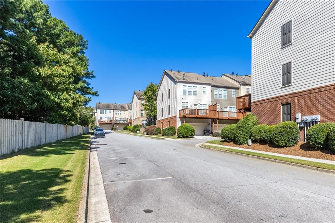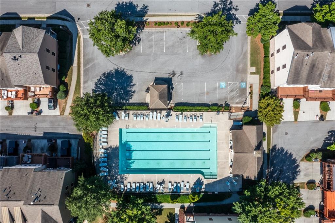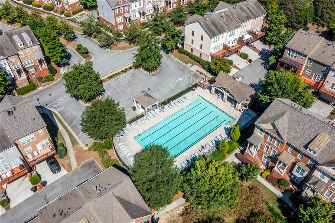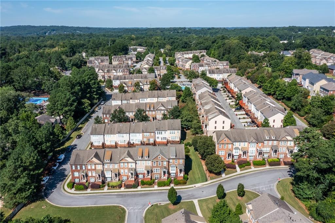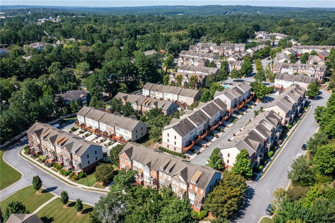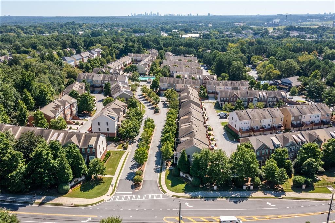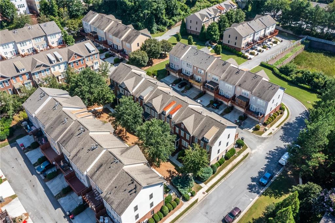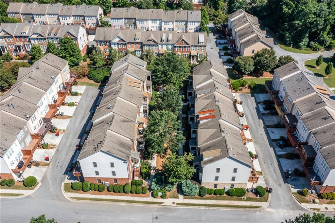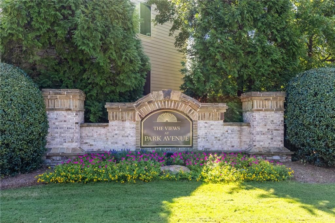2335 Millhaven Street SE
Smyrna, GA 30080
$399,900
Well maintained 3b 3.5b townhome located in the highly sought-after Views at Park Avenue community. A sun-drenched living room featuring gleaming hardwood floors and a cozy fireplace. A chef-inspired kitchen is updated with granite countertops, stainless steel appliances, breakfast bar island, ample cabinetry and a walk-in pantry. Upstairs, both the primary and secondary bedrooms are oversized feature tray ceilings and walk-in closets, a perfect option for a roommate plan. The terrace level offers versatility with a flexible room and attached full bath, ideal for a third bedroom, office, or media room. It also comes with a spacious storage room under the stairs. Step outside to the freshly painted deck for entertaining and relaxing! Seller has recently installed all brand new carpet throughout, fresh interior paint & new hardwood flooring on the main level. New water heater was replaced in 2024. AC evaporator coil was replaced in 2020. Washer & dryer included. Located in low tax Cobb and in a coveted community with a well managed, low fee HOA that provides termite Bond, Water/Sewer, Landscaping, Trash service. Wonderful amenities including a pool with a covered pavilion, ample guest parking & sidewalks. Situated just minutes from Smyrna’s best attractions—Smyrna Market Village, West Village, The Silver Comet Trail, Cumberland Mall, Truist Park (home of the Atlanta Braves), and The Battery, so you’ll have endless dining, shopping, and entertainment options at your doorstep. Enjoy easy access to major highways, as well as, nearby parks like Tolleson Park, Brinkley Park, and Taylor-Brawner Park, home of the popular Food Truck Tuesdays. Rental cap (10%) has been met with a waitlist.
- SubdivisionViews At Park Avenue
- Zip Code30080
- CitySmyrna
- CountyCobb - GA
Location
- StatusActive
- MLS #7626496
- TypeCondominium & Townhouse
MLS Data
- Bedrooms3
- Bathrooms3
- Half Baths1
- Bedroom DescriptionRoommate Floor Plan
- RoomsBasement
- BasementFinished, Finished Bath, Partial
- FeaturesDisappearing Attic Stairs, Double Vanity, High Ceilings 9 ft Main, High Ceilings 9 ft Upper, Recessed Lighting, Tray Ceiling(s), Walk-In Closet(s)
- KitchenCabinets Stain, Eat-in Kitchen, Kitchen Island, Pantry, Stone Counters
- AppliancesDishwasher, Disposal, Dryer, Gas Range, Gas Water Heater, Microwave, Refrigerator, Washer
- HVACCentral Air, Zoned
- Fireplaces1
- Fireplace DescriptionFamily Room, Gas Log, Gas Starter, Living Room
Interior Details
- StyleTownhouse, Traditional
- ConstructionBrick Front, Cement Siding
- Built In2010
- StoriesArray
- ParkingAttached, Driveway, Garage, Garage Door Opener, Garage Faces Rear, Level Driveway
- FeaturesBalcony, Lighting, Private Entrance
- ServicesHomeowners Association, Near Trails/Greenway, Park, Pool, Sidewalks, Street Lights
- UtilitiesSewer Available, Water Available
- SewerPublic Sewer
- Lot DescriptionFront Yard, Landscaped, Level
- Lot Dimensionsx
- Acres0.02
Exterior Details
Listing Provided Courtesy Of: Real Broker, LLC. 855-450-0442

This property information delivered from various sources that may include, but not be limited to, county records and the multiple listing service. Although the information is believed to be reliable, it is not warranted and you should not rely upon it without independent verification. Property information is subject to errors, omissions, changes, including price, or withdrawal without notice.
For issues regarding this website, please contact Eyesore at 678.692.8512.
Data Last updated on October 4, 2025 8:47am
