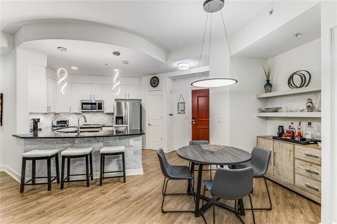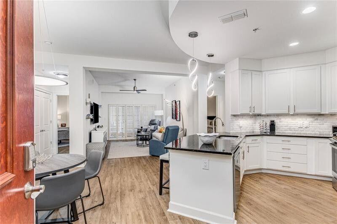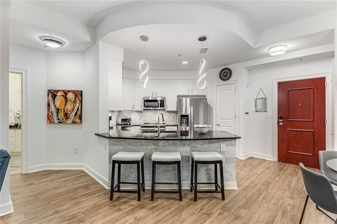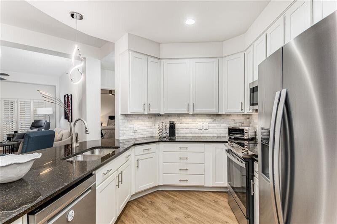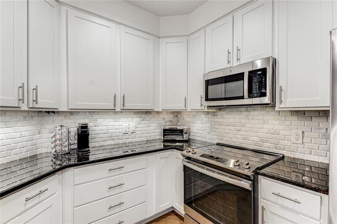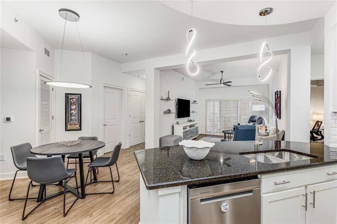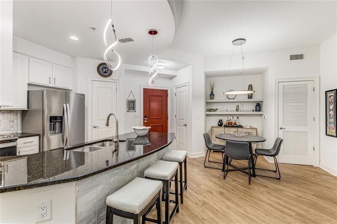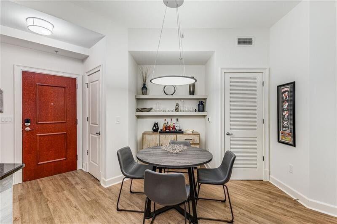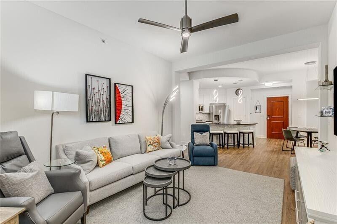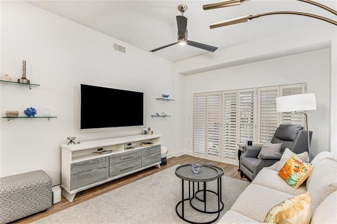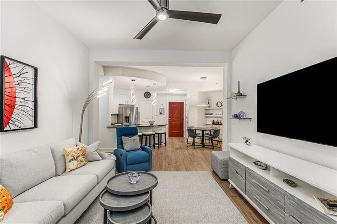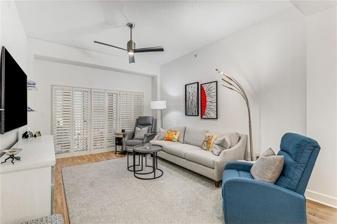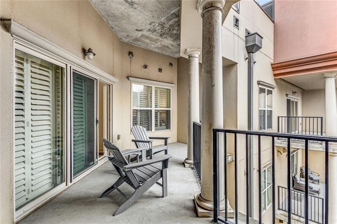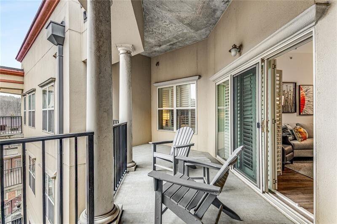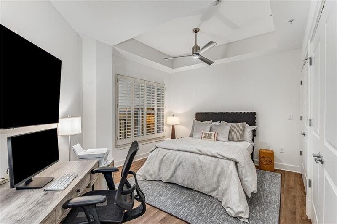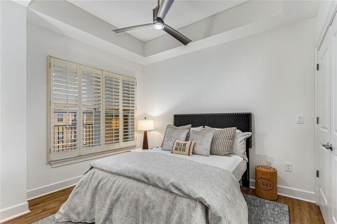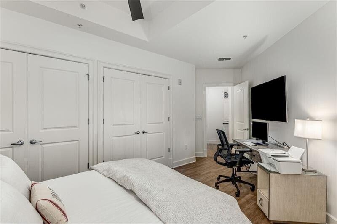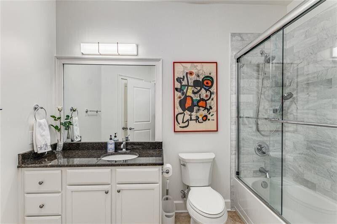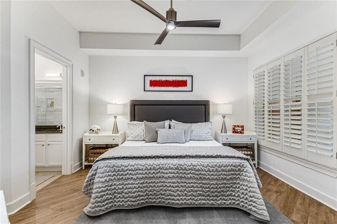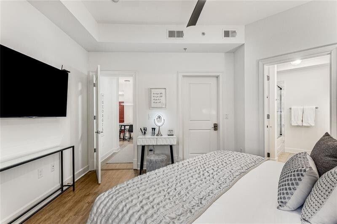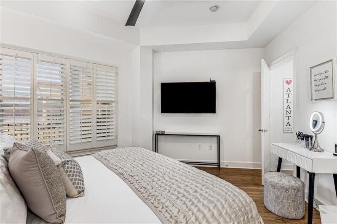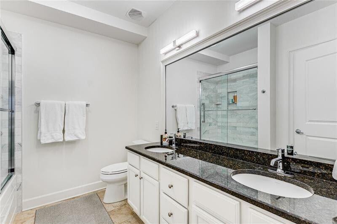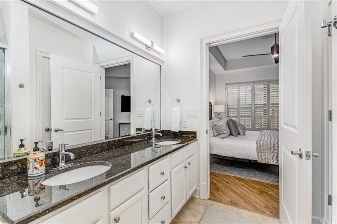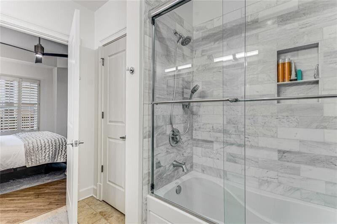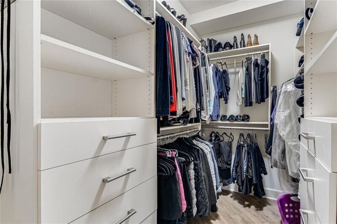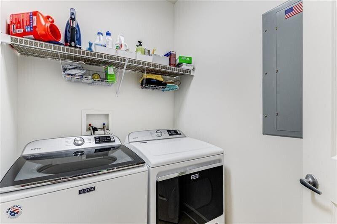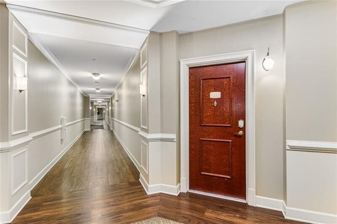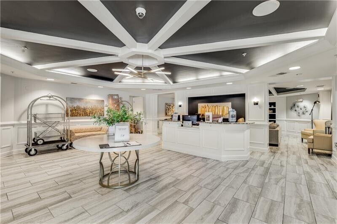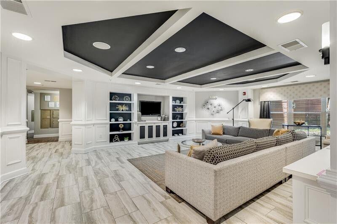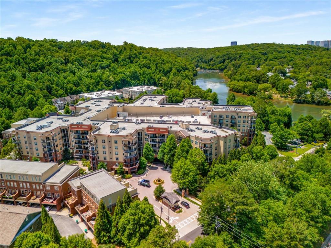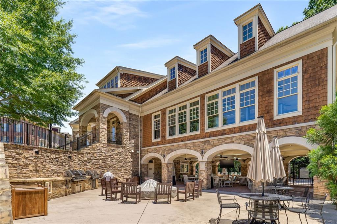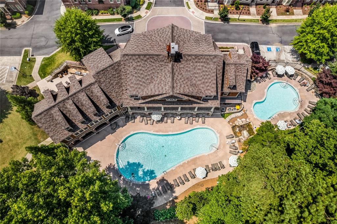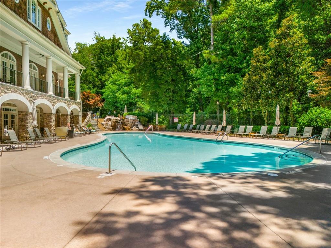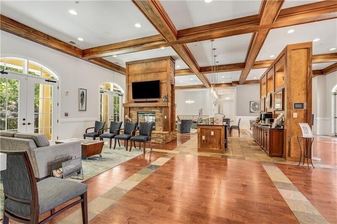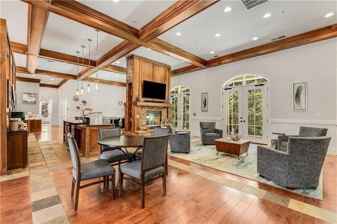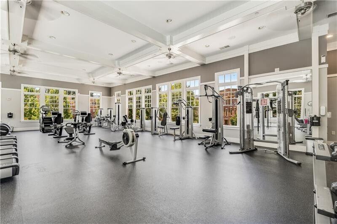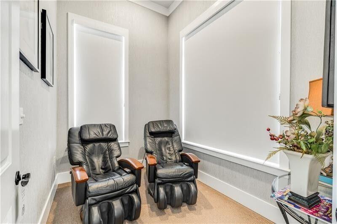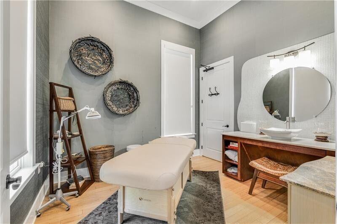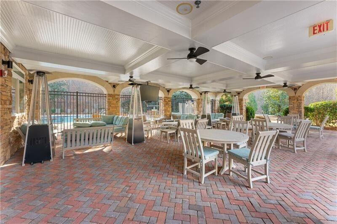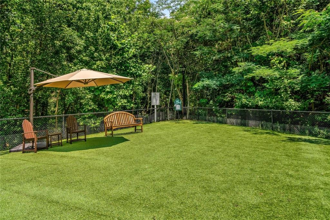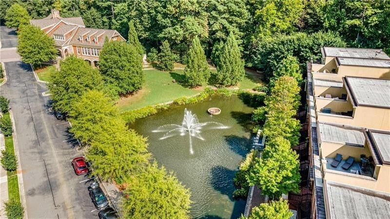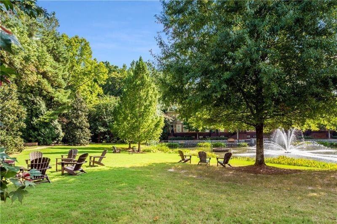200 River Vista Drive #713
Atlanta, GA 30339
$393,500
Welcome home to a one-of-a-kind penthouse where style, comfort, and convenience come together in the best way. Thoughtfully redesigned by a professional decorator, this top-floor gem is tucked inside a gated community filled with resort-style amenities you’ll love coming home to. Inside, you’ll find a bright and airy layout featuring a gorgeous kitchen with brand-new stainless steel appliances, a breakfast bar for casual dining, and a spacious pantry. The open dining area is accented with floating shelves and a modern light fixture, while the cozy living room, with plantation shutters, opens to a covered balcony that’s perfect for morning coffee or evening get-togethers. The primary suite is a true retreat, complete with a tray ceiling, a beautifully renovated ensuite with double vanity, and a custom walk-in closet. A second bedroom offers flexibility—it’s great for guests or can easily double as a home office. Other highlights include 10-foot ceilings, a full-size laundry room with side-by-side washer and dryer, and same-level parking just steps from your door. Life at One River Place means more than just a beautiful home, it’s a lifestyle. Nestled along the Chattahoochee River and close to favorite spots like The Battery, Sandy Springs Performing Arts Center, and shopping, this vibrant community offers two saltwater pools (one heated), a dog park, scenic walking trails, a tranquil pond, and lush green spaces. The clubhouse features a 24/7 fitness center, spa room, catering kitchen, and pavilion—perfect for hosting friends or simply unwinding. 24/7 gated access, on-site management, EV charging just for River House residents, an Amazon locker, and HOA dues that cover water, sewer, termite, trash, and recycling. This home has it all!
- SubdivisionOne River Place
- Zip Code30339
- CityAtlanta
- CountyFulton - GA
Location
- ElementaryHeards Ferry
- JuniorRidgeview Charter
- HighRiverwood International Charter
Schools
- StatusActive
- MLS #7626533
- TypeCondominium & Townhouse
MLS Data
- Bedrooms2
- Bathrooms2
- Bedroom DescriptionMaster on Main, Roommate Floor Plan
- RoomsLiving Room, Laundry, Master Bathroom, Master Bedroom
- FeaturesDouble Vanity, Tray Ceiling(s), Walk-In Closet(s), High Ceilings 10 ft Main, High Speed Internet
- KitchenBreakfast Bar, Cabinets White, Pantry, View to Family Room, Stone Counters
- AppliancesDishwasher, Disposal, Dryer, Electric Cooktop, Electric Oven/Range/Countertop, Microwave, Refrigerator, Washer
- HVACCeiling Fan(s), Central Air, Heat Pump
Interior Details
- StyleHigh Rise (6 or more stories)
- ConstructionBrick 4 Sides, Stucco
- Built In2010
- StoriesArray
- ParkingAssigned, Attached, Deeded, Garage, Electric Vehicle Charging Station(s)
- FeaturesBalcony
- ServicesCatering Kitchen, Clubhouse, Fitness Center, Gated, Guest Suite, Homeowners Association, Near Trails/Greenway, Pool, Sidewalks, Street Lights, Concierge, Dog Park
- UtilitiesCable Available, Phone Available, Sewer Available
- SewerPublic Sewer
- Lot DescriptionBorders US/State Park, Landscaped
- Lot Dimensionsx
- Acres0.021
Exterior Details
Listing Provided Courtesy Of: Harry Norman Realtors 770-977-9500

This property information delivered from various sources that may include, but not be limited to, county records and the multiple listing service. Although the information is believed to be reliable, it is not warranted and you should not rely upon it without independent verification. Property information is subject to errors, omissions, changes, including price, or withdrawal without notice.
For issues regarding this website, please contact Eyesore at 678.692.8512.
Data Last updated on October 4, 2025 8:47am
