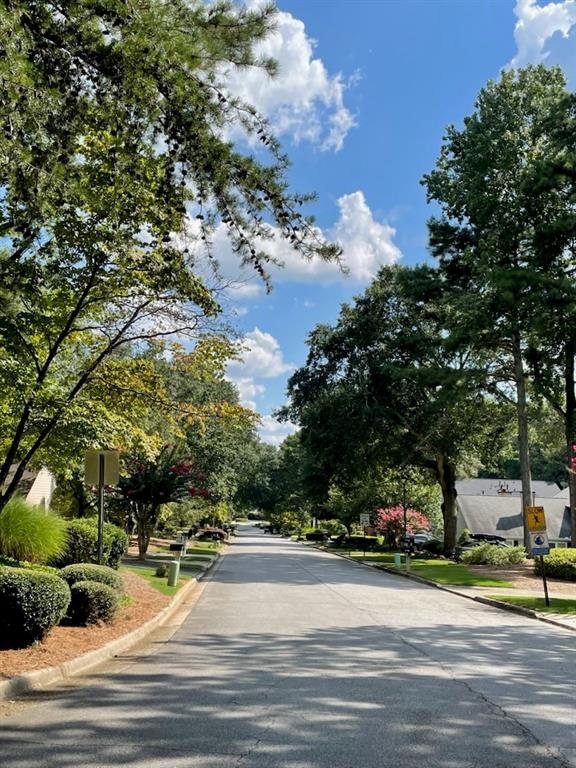110 Great Oaks Lane
Roswell, GA 30075
$415,000
Nestled at the end of the driveway, this charming condo provides convenience, comfort and privacy while located in a quaint, tree-lined community just minutes from Historic Downtown Roswell. A covered private entrance will lead you into the spacious Family Room, where you may lounge by the bay window or by the cozy fireplace. The Family Room flows into the Dining Room, with crown molding and luxury vinyl flooring throughout the main floor. Enjoy the professionally designed kitchen with granite countertops, stainless steel appliances and custom features such as a wine rack, a plate rack, under counter lighting and built-in pantries. Share a meal in the adjacent breakfast room with a view to your own private courtyard, where you may grill out or relax. Upstairs you will find a light-filled master bedroom and the master bath with a custom double sink vanity. There are also two additional bedrooms and a secondary bathroom with a custom vanity and a bidet feature on the toilet. The two-car garage includes a storage room. The COA takes care of all exterior maintenance, roofing, termites and landscaping, making this a stress-free living home in a desirable location and conveniently located close to parks, schools, restaurants, shopping and GA-400. This warm and inviting condo is move-in ready!
- SubdivisionCrossville Station
- Zip Code30075
- CityRoswell
- CountyFulton - GA
Location
- ElementaryMountain Park - Fulton
- JuniorCrabapple
- HighRoswell
Schools
- StatusActive
- MLS #7626554
- TypeCondominium & Townhouse
MLS Data
- Bedrooms3
- Bathrooms2
- Half Baths1
- Bedroom DescriptionOversized Master
- RoomsFamily Room
- FeaturesCrown Molding, Double Vanity, His and Hers Closets, Recessed Lighting
- KitchenBreakfast Bar, Breakfast Room, Eat-in Kitchen, Stone Counters, Wine Rack
- AppliancesDishwasher, Disposal, Dryer, Electric Range, Range Hood, Refrigerator, Washer
- HVACCeiling Fan(s), Central Air
- Fireplaces1
- Fireplace DescriptionBrick, Family Room, Gas Starter
Interior Details
- StyleCluster Home, Traditional
- ConstructionCement Siding
- Built In1982
- StoriesArray
- ParkingDriveway, Garage, Garage Door Opener, Garage Faces Side, Kitchen Level, Level Driveway
- FeaturesCourtyard, Private Entrance, Private Yard, Rain Gutters
- ServicesCurbs, Homeowners Association, Near Schools, Near Shopping, Near Trails/Greenway
- UtilitiesCable Available, Electricity Available, Natural Gas Available, Phone Available, Sewer Available, Water Available
- SewerPublic Sewer
- Lot DescriptionLandscaped, Level
- Lot Dimensionsx
- Acres0.0392
Exterior Details
Listing Provided Courtesy Of: Ursula & Associates 678-389-3887

This property information delivered from various sources that may include, but not be limited to, county records and the multiple listing service. Although the information is believed to be reliable, it is not warranted and you should not rely upon it without independent verification. Property information is subject to errors, omissions, changes, including price, or withdrawal without notice.
For issues regarding this website, please contact Eyesore at 678.692.8512.
Data Last updated on October 9, 2025 3:03pm

































