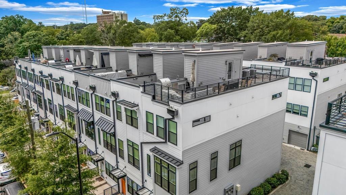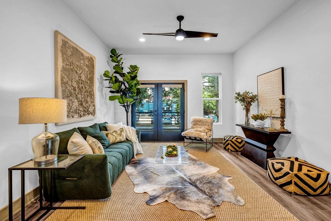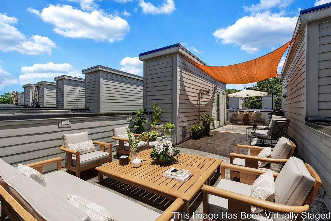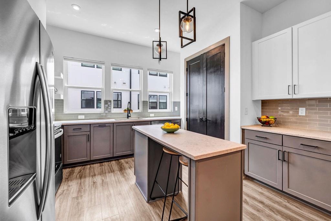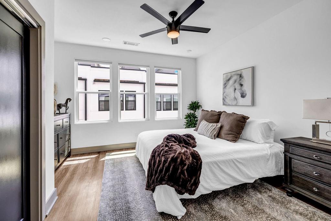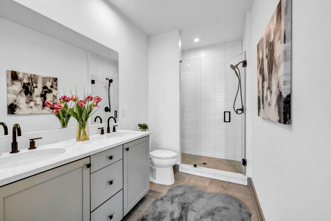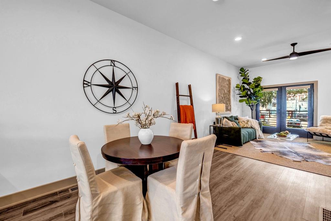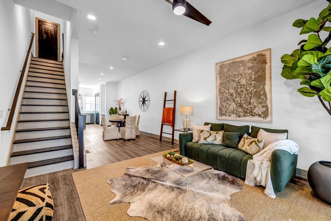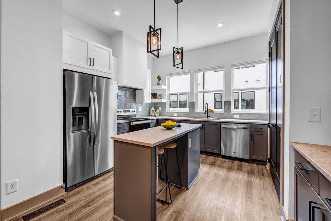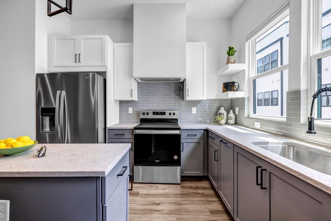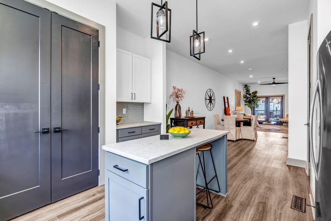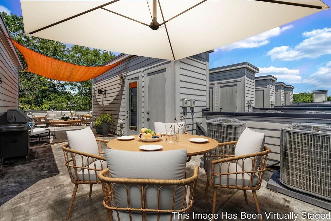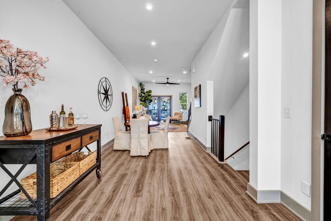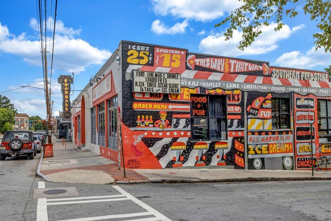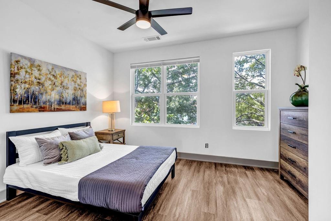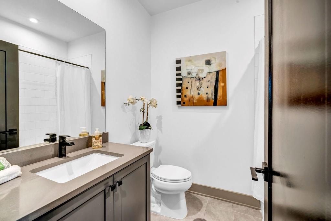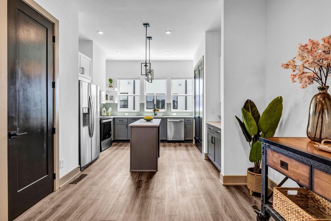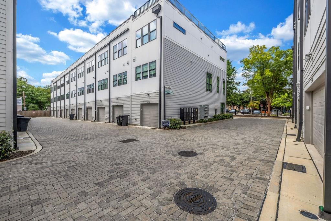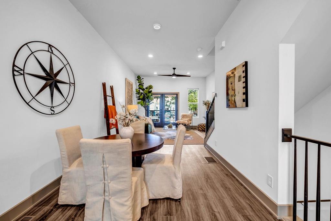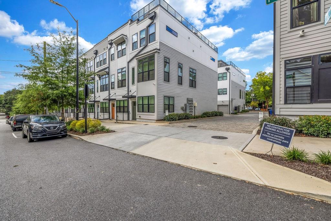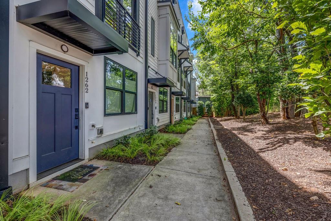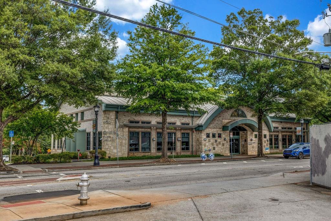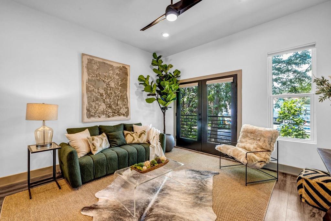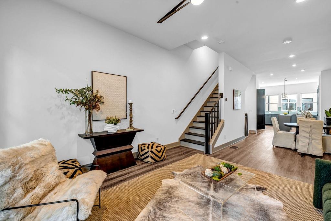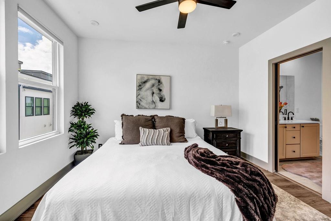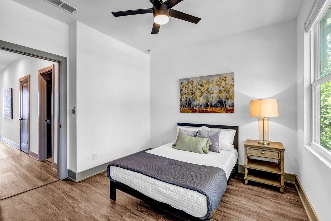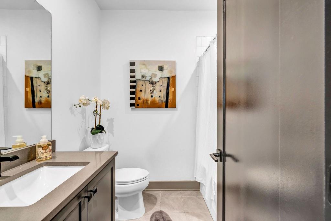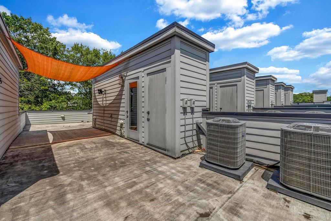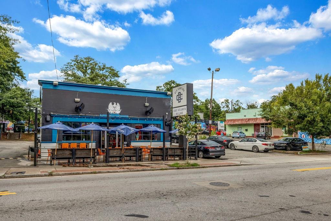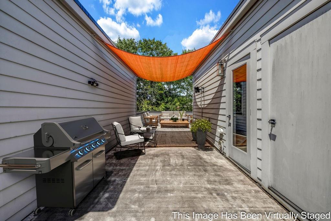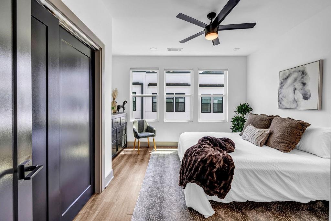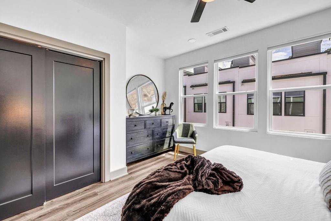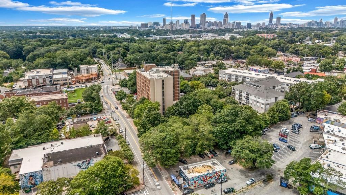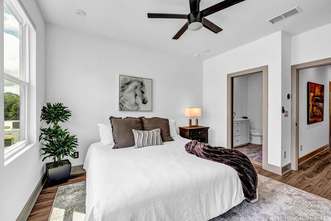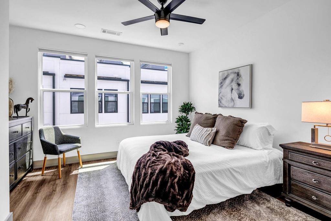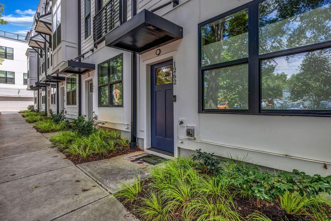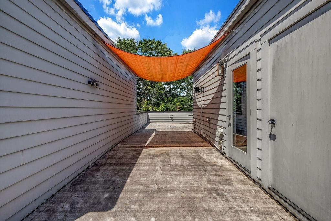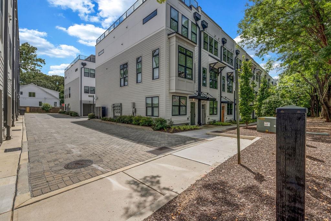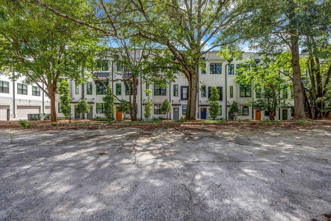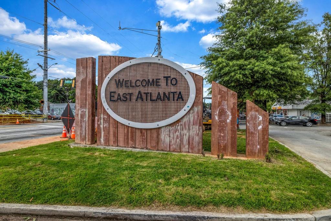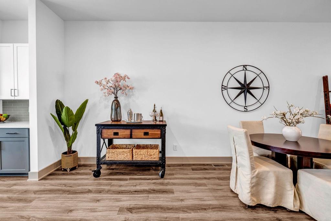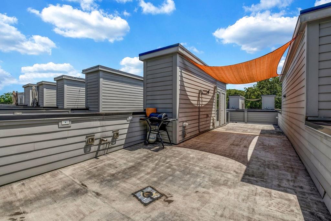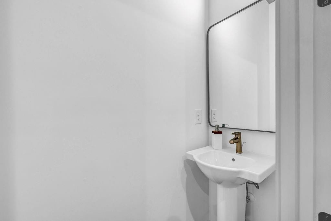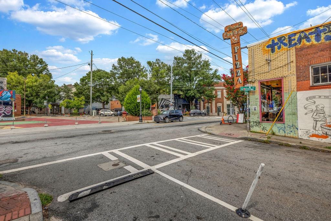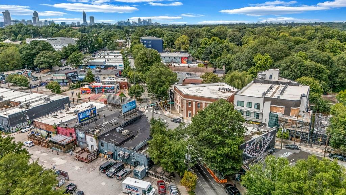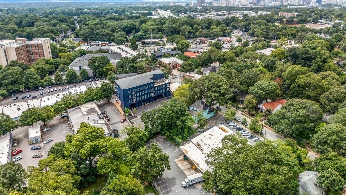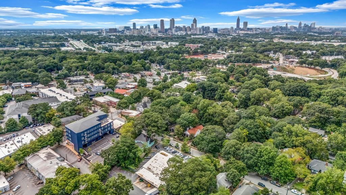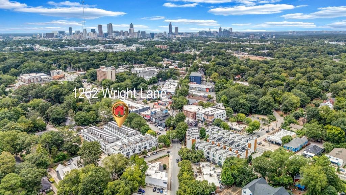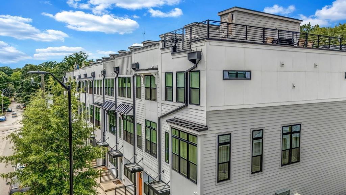1262 Wright Lane SE
Atlanta, GA 30316
$490,000
Experience a new level of stylish, walkable living in one of Atlanta’s most vibrant neighborhoods. Immerse yourself in the energy and charm of East Atlanta Village with this impeccably designed contemporary townhome, just steps from your front door offering acclaimed dining, boutique shopping, and lively farmers market. Here, you can stroll to Bellwood Coffee, Argosy, Banshee, and Brownwood Park, or hop on the Southside BeltLine to explore Inman Park, Grant Park, Midtown, Downtown Decatur and beyond. Enjoy entertaining on your own private rooftop terrace, an intimate retreat perfect for al fresco dining, sunset cocktails, or simply taking in the sweeping skyline views. Inside, soaring ceilings and expansive windows welcome you with an abundance of natural light, creating a seamless blend of striking modern architecture and everyday comfort. The main living level is a statement in itself. It's open, airy, and perfect for both refined entertaining and relaxed daily living. At its heart, the designer kitchen stuns with sleek Quartz countertops, custom cabinetry, premium stainless steel appliances, and an island ready for gatherings. A wall of dramatic windows frames the space like art, while a chic powder room adds convenience for guests. On the upper level, the primary bedroom offers a serene retreat, complete with a spa-caliber ensuite featuring dual vanities and a frameless glass-tiled shower. The secondary bedroom and full bath are equally inviting, ideal for guests or a private home office. Completed with a tandem two-car garage with abundant storage. Up to $24,500 in down payment assistance available to qualified homebuyers through Preferred Lender!
- SubdivisionPortland Row
- Zip Code30316
- CityAtlanta
- CountyDekalb - GA
Location
- ElementaryBurgess-Peterson
- JuniorMartin L. King Jr.
- HighMaynard Jackson
Schools
- StatusActive
- MLS #7626567
- TypeCondominium & Townhouse
MLS Data
- Bedrooms2
- Bathrooms2
- Half Baths1
- Bedroom DescriptionRoommate Floor Plan
- FeaturesDouble Vanity, Entrance Foyer, High Ceilings 9 ft Lower, High Ceilings 9 ft Upper, High Ceilings 10 ft Main, High Speed Internet
- KitchenCabinets White, Kitchen Island, Pantry, Solid Surface Counters, Stone Counters, View to Family Room
- AppliancesDishwasher, Disposal, Dryer, Electric Range, Electric Water Heater, Microwave, Refrigerator, Washer
- HVACCeiling Fan(s), Central Air
Interior Details
- StyleContemporary, Traditional
- ConstructionHardiPlank Type
- Built In2021
- StoriesArray
- ParkingAttached, Covered, Drive Under Main Level, Garage, Garage Door Opener, Garage Faces Rear, Level Driveway
- FeaturesRain Gutters
- ServicesHomeowners Association, Near Public Transport, Near Shopping, Sidewalks
- UtilitiesCable Available, Electricity Available, Sewer Available, Underground Utilities, Water Available
- SewerPublic Sewer
- Lot DescriptionLandscaped, Level
- Lot Dimensionsx
- Acres0.02
Exterior Details
Listing Provided Courtesy Of: Keller Williams Realty Peachtree Rd. 404-419-3500

This property information delivered from various sources that may include, but not be limited to, county records and the multiple listing service. Although the information is believed to be reliable, it is not warranted and you should not rely upon it without independent verification. Property information is subject to errors, omissions, changes, including price, or withdrawal without notice.
For issues regarding this website, please contact Eyesore at 678.692.8512.
Data Last updated on October 4, 2025 8:47am
