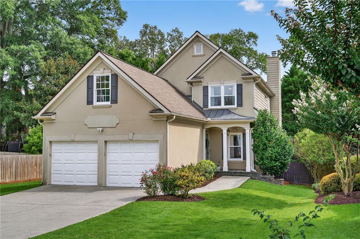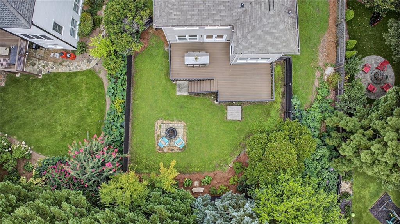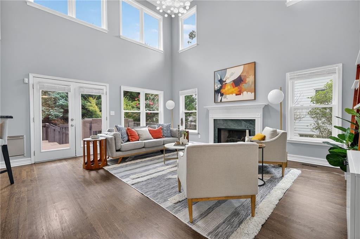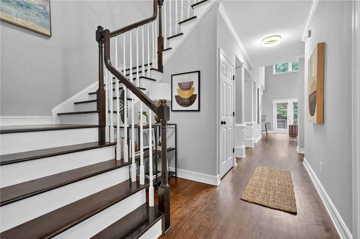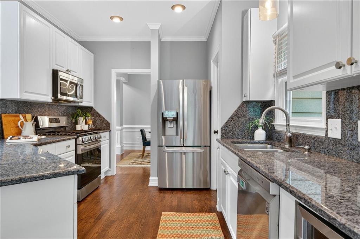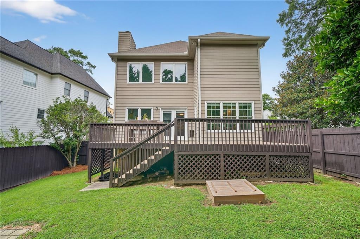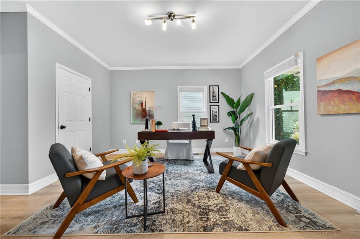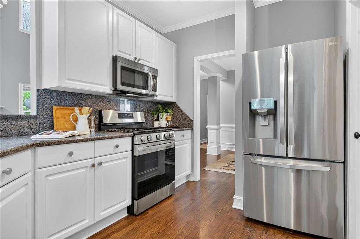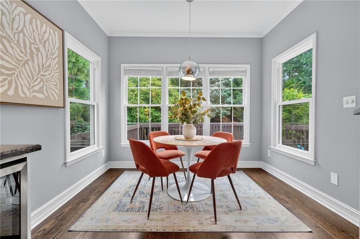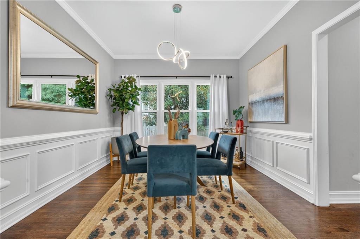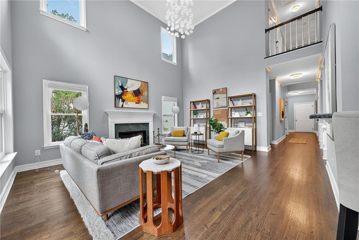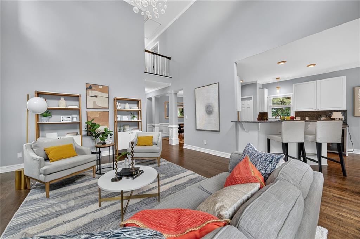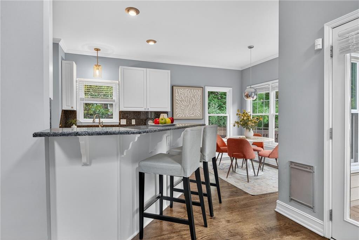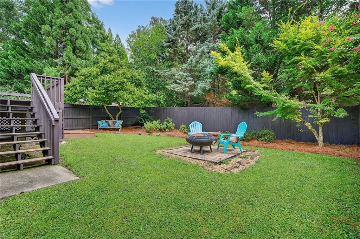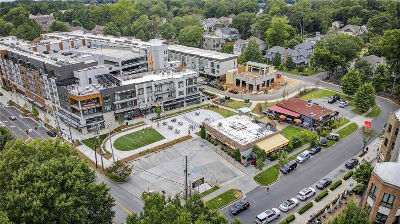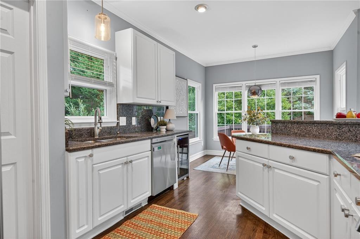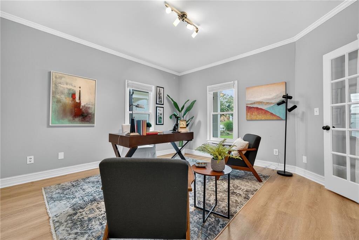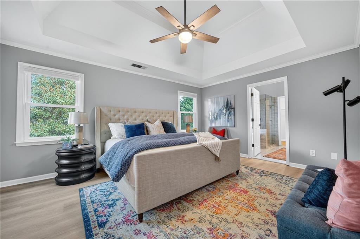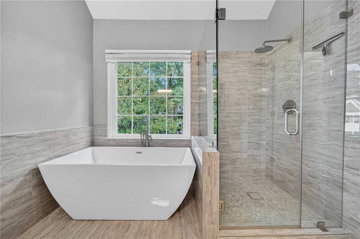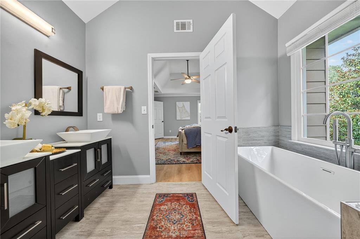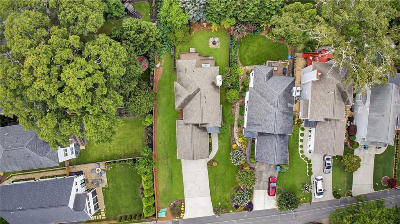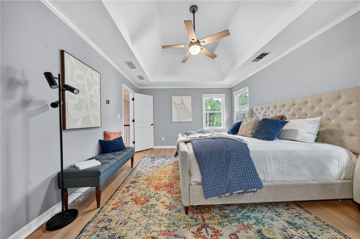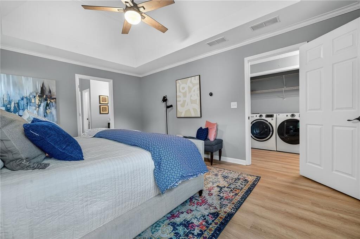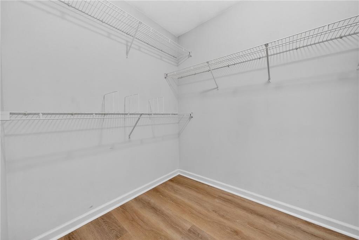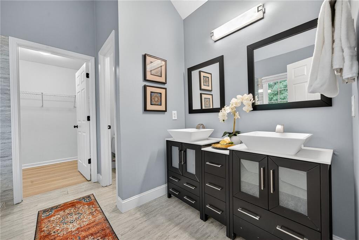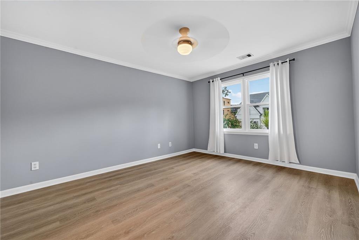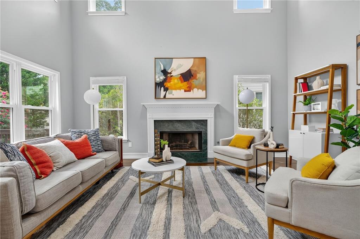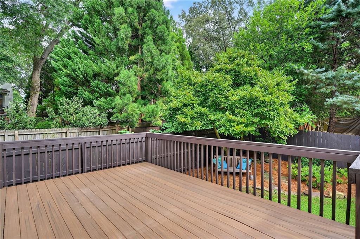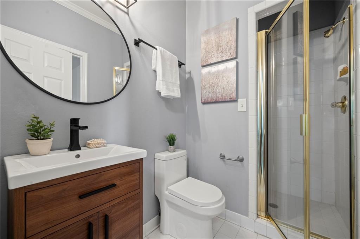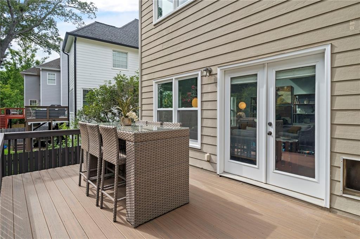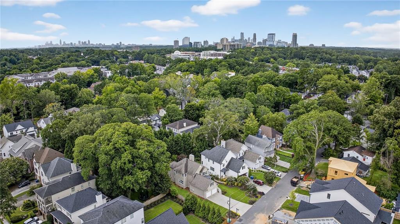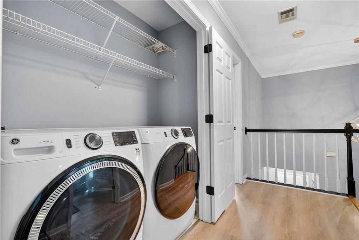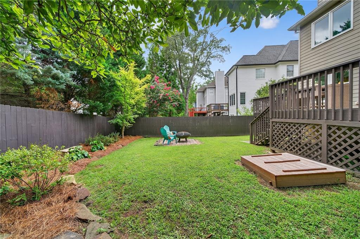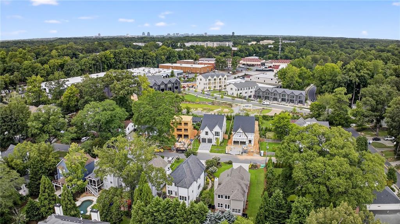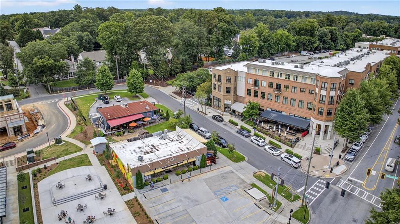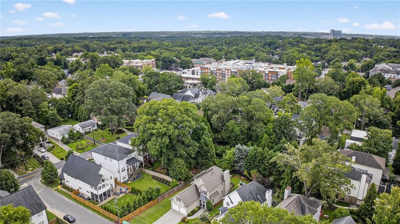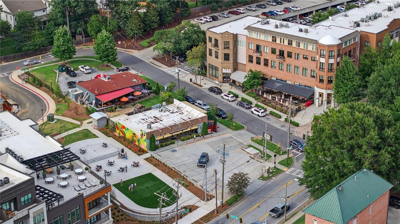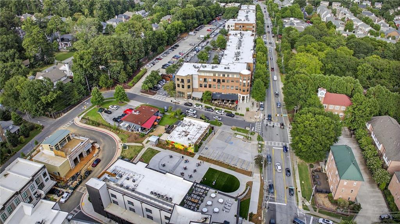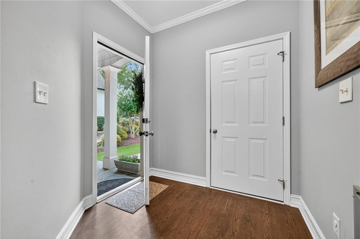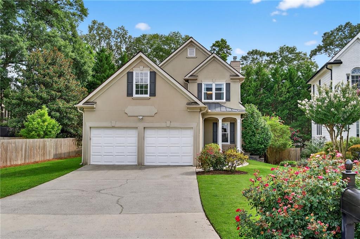1327 Oaklawn Avenue NE
Atlanta, GA 30319
$775,000
Live in one of Atlanta’s most sought-after neighborhoods, Ashford Park in Brookhaven, where every day feels like a getaway. This beautifully maintained home offers not only comfort, but also an unbeatable location. From your doorstep, you’re just minutes from Dresden’s vibrant restaurant scene, charming coffee shops, and the local farmer’s market. Spend evenings dining on your back deck, sharing wine with neighbors, or enjoying live music nearby. The neighborhood is even golf cart friendly, adding to its community charm. Inside, sunlight pours through oversized windows, highlighting rich hardwood floors and thoughtful architectural details. The open kitchen flows seamlessly into the soaring two-story living room with a cozy fireplace, creating an inviting space for entertaining. Step outside to the back deck, perfect for relaxing or hosting gatherings. The main level features a versatile bedroom with a full bath, ideal for guests or a home office, along with a separate dining room for more formal occasions. Upstairs, the primary suite offers a spa-like bath and generous walk-in closet, while a second bedroom with its own full bath ensures privacy and comfort. Beyond your fenced backyard, enjoy nearby parks, shop at Town Brookhaven, or hop on MARTA for an easy ride into the city. With quick access to I-85, GA-400, and I-285, Atlanta is at your fingertips, though you might never want to leave this friendly, connected community. This is more than just a home, it’s the perfect blend of convenience, connection, and comfort in one of Atlanta’s most desirable areas.
- SubdivisionAshford Park
- Zip Code30319
- CityAtlanta
- CountyDekalb - GA
Location
- ElementaryAshford Park
- JuniorChamblee
- HighChamblee Charter
Schools
- StatusPending
- MLS #7626621
- TypeResidential
MLS Data
- Bedrooms3
- Bathrooms3
- Bedroom DescriptionSplit Bedroom Plan
- BasementCrawl Space
- FeaturesCathedral Ceiling(s), Entrance Foyer, High Ceilings 9 ft Main, High Speed Internet, Recessed Lighting, Walk-In Closet(s)
- KitchenBreakfast Bar, Cabinets White, Eat-in Kitchen, Pantry, Stone Counters, View to Family Room
- AppliancesDishwasher, Disposal, Dryer, Gas Cooktop, Gas Water Heater, Microwave, Refrigerator, Washer
- HVACCeiling Fan(s), Central Air, Electric, Zoned
- Fireplaces1
- Fireplace DescriptionFamily Room, Gas Starter
Interior Details
- StyleTraditional
- ConstructionFrame, Stucco
- Built In1996
- StoriesArray
- ParkingDriveway, Garage, Garage Door Opener, Garage Faces Front, Kitchen Level, Level Driveway
- FeaturesPrivate Yard, Rain Gutters, Rear Stairs
- ServicesNear Schools, Near Shopping, Park, Playground, Tennis Court(s)
- UtilitiesCable Available, Electricity Available, Natural Gas Available, Phone Available, Sewer Available, Water Available
- SewerPublic Sewer
- Lot DescriptionBack Yard, Landscaped, Level
- Lot Dimensions145 x 45
- Acres0.17
Exterior Details
Listing Provided Courtesy Of: Keller Williams Realty Peachtree Rd. 404-419-3500

This property information delivered from various sources that may include, but not be limited to, county records and the multiple listing service. Although the information is believed to be reliable, it is not warranted and you should not rely upon it without independent verification. Property information is subject to errors, omissions, changes, including price, or withdrawal without notice.
For issues regarding this website, please contact Eyesore at 678.692.8512.
Data Last updated on December 9, 2025 4:03pm
