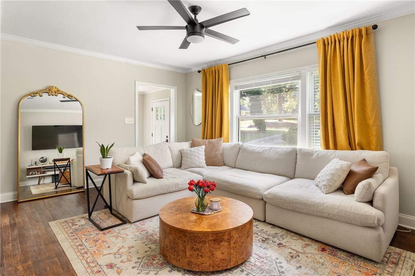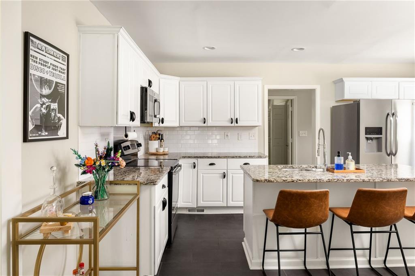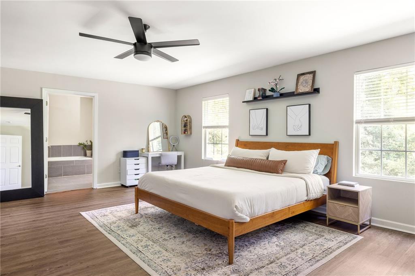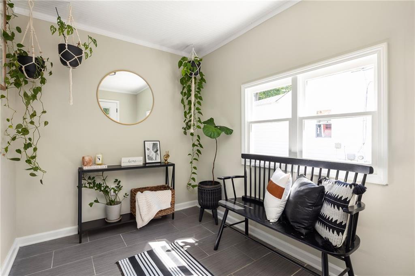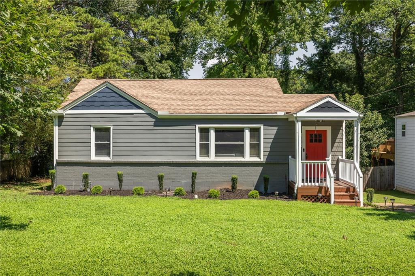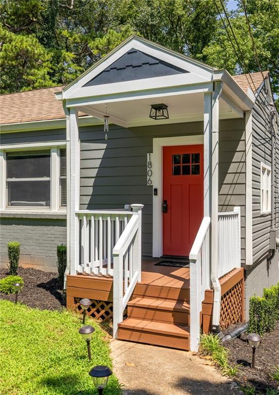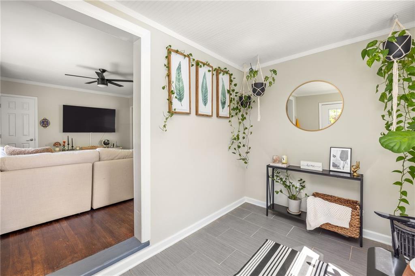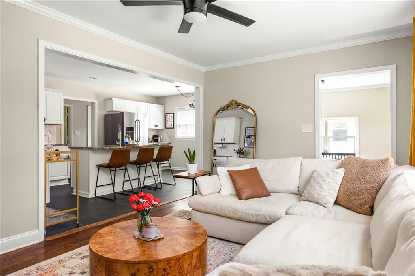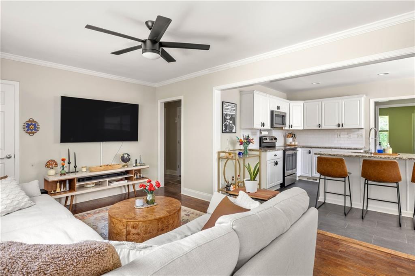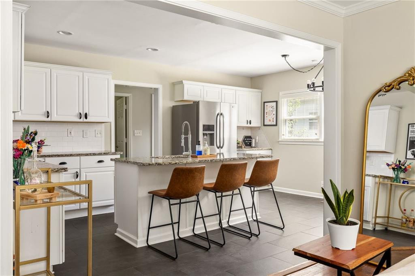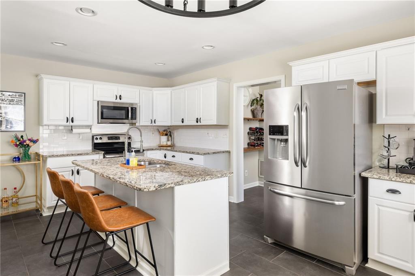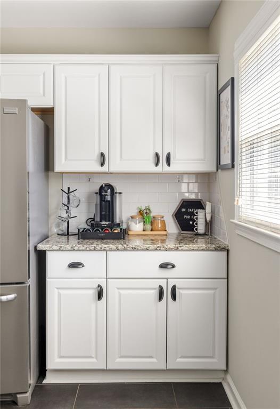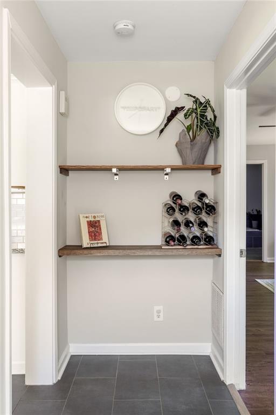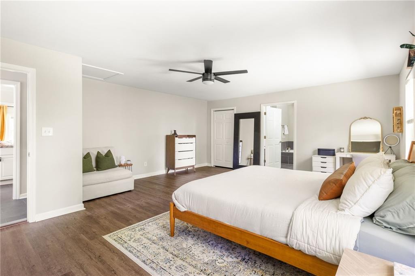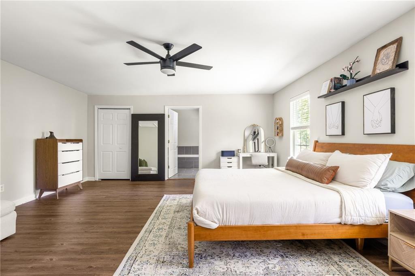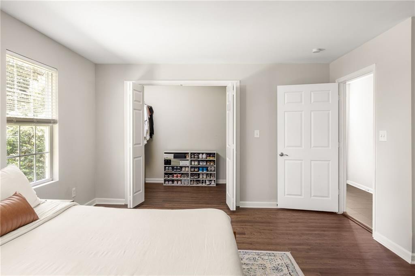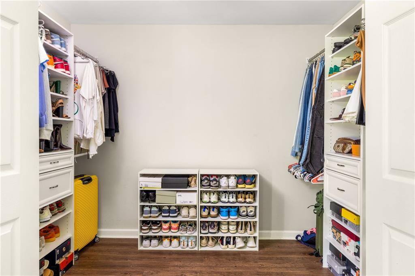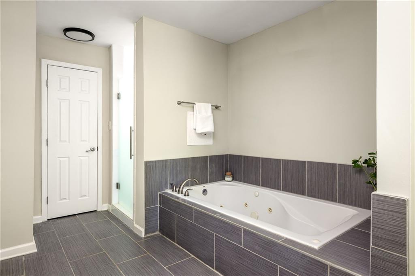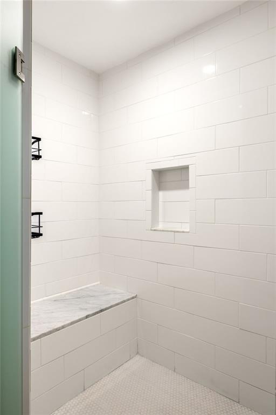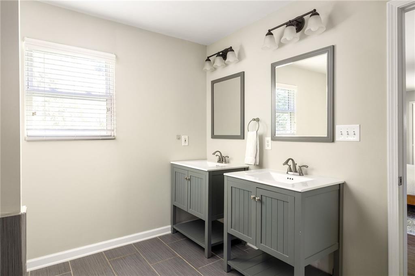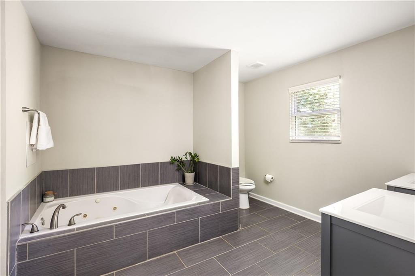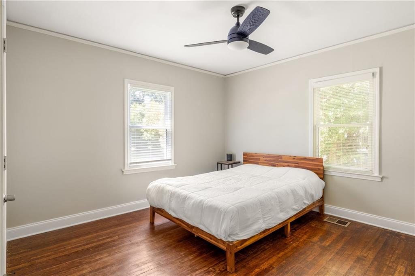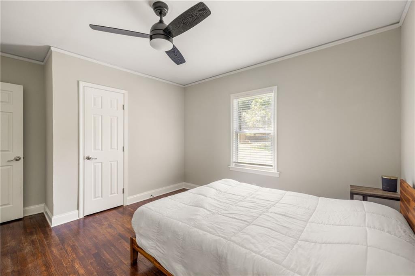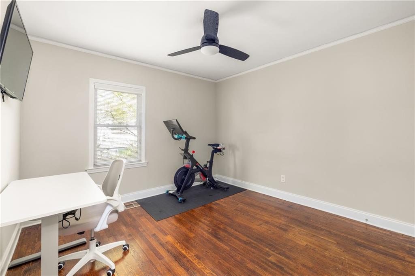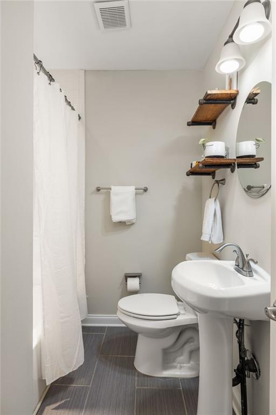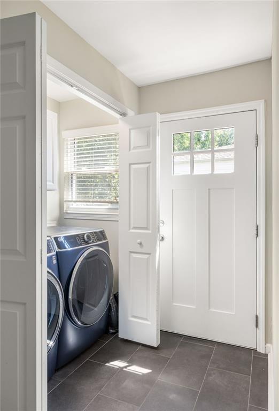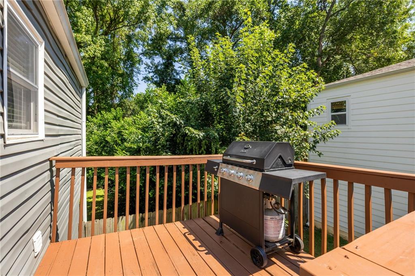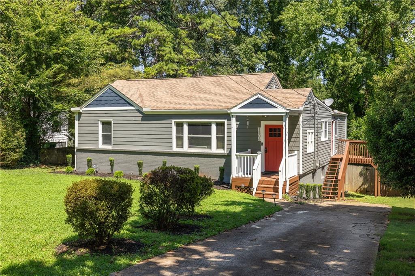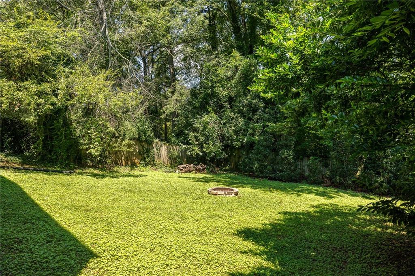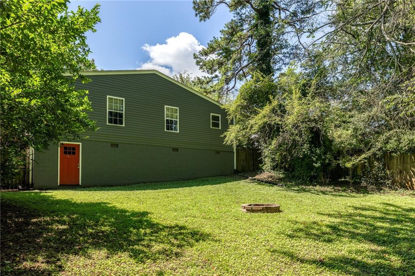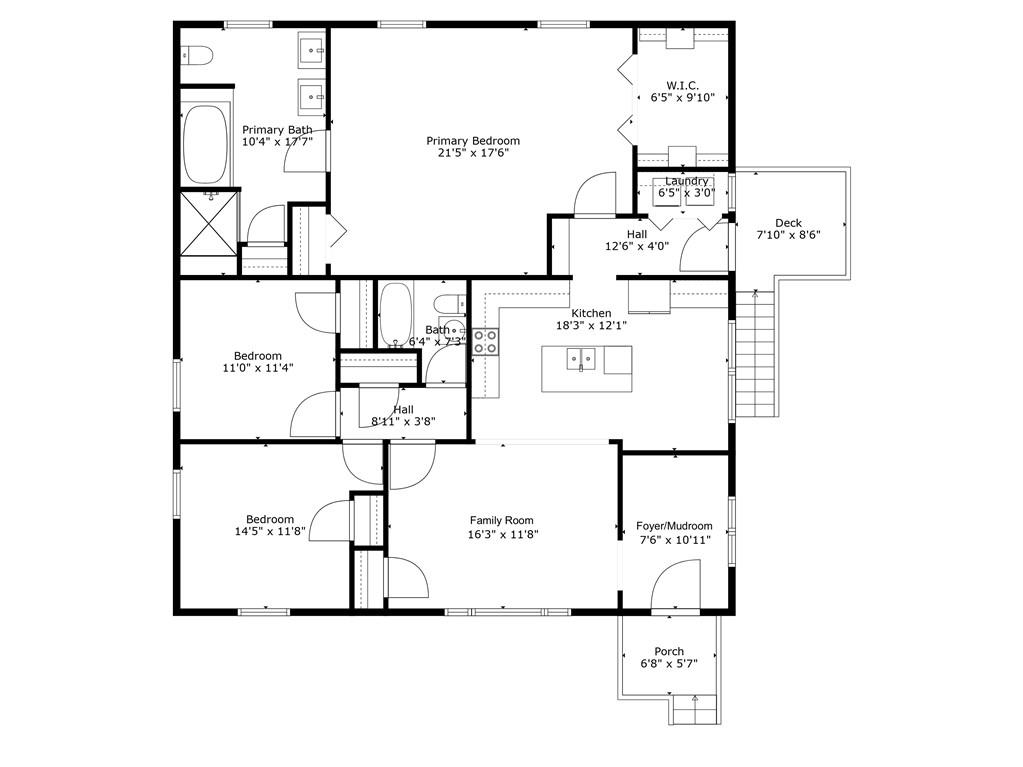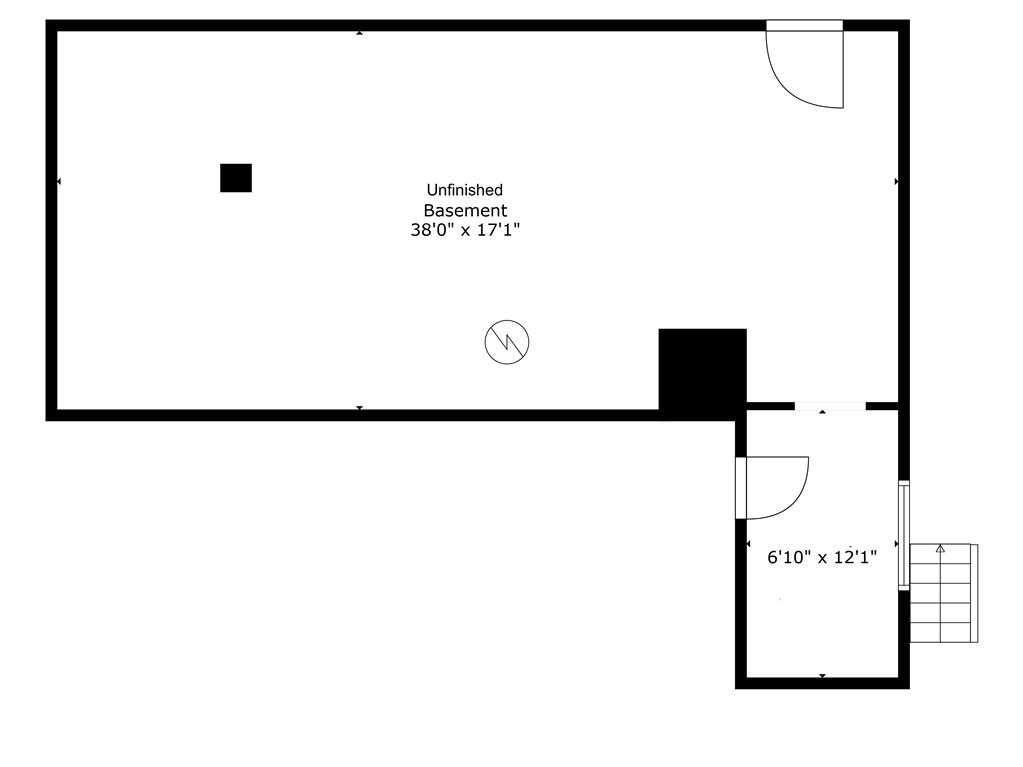1806 Pennington Place SE
Atlanta, GA 30316
$450,000
Looking for a move-in ready home in a friendly neighborhood that’s close to it all? Your search ends here! 1806 Pennington Place is located on a quiet dead-end street and is just minutes to some of your favorite restaurants, coffee spots, and shopping in East Atlanta Village, Kirkwood, and Decatur. This charming home offers 3 bedrooms, 2 full bathrooms, a partial unfinished basement, and your very own plant bedroom. Okay…some people call it a “foyer” or “mudroom,” but we know it’s where your lush green pride and joys will thrive. The HUGE primary suite is located on the opposite side of the home from the two secondary bedrooms and guest bathroom, offering optimal privacy. It has two closets, including a large walk-in with custom built-in shelving. The en-suite bath features a dreamy soaking tub, separate tile shower with frameless glass door, dual vanities, and a linen closet. The eat-in kitchen is ready to entertain, with a view into the family room, a large island with seating, counterspace galore, and stainless-steel appliances. Just off the kitchen, you’ll find a cute pantry nook that’s perfect for extra storage or your home bar. Don’t miss the partial unfinished basement, an ideal spot for your bikes, lawn equipment, or those collectibles your parents have decided you’re storing now! The sunny, fully fenced backyard is ready for lawn games, fall fire pit nights, and your furry friends. With quick access to I-20, I-75, I-85, and MARTA, commuting is a breeze. Come see why Pennington Place is the perfect place to call home.
- SubdivisionEast Atlanta
- Zip Code30316
- CityAtlanta
- CountyDekalb - GA
Location
- ElementaryRonald E McNair Discover Learning Acad
- JuniorMcNair - Dekalb
- HighMcNair
Schools
- StatusActive
- MLS #7626713
- TypeResidential
MLS Data
- Bedrooms3
- Bathrooms2
- Bedroom DescriptionMaster on Main, Oversized Master, Split Bedroom Plan
- RoomsSun Room
- BasementExterior Entry, Partial, Unfinished, Walk-Out Access
- FeaturesCrown Molding, Disappearing Attic Stairs, Double Vanity, Entrance Foyer, High Speed Internet, His and Hers Closets, Low Flow Plumbing Fixtures, Recessed Lighting, Walk-In Closet(s)
- KitchenBreakfast Bar, Cabinets White, Eat-in Kitchen, Kitchen Island, Pantry, Solid Surface Counters, View to Family Room
- AppliancesDishwasher, Disposal, Dryer, Electric Range, Microwave, Refrigerator, Washer
- HVACCeiling Fan(s), Central Air
Interior Details
- StyleBungalow, Ranch
- ConstructionVinyl Siding
- Built In1950
- StoriesArray
- ParkingDriveway
- FeaturesRain Gutters
- ServicesCurbs, Near Public Transport, Near Schools, Near Shopping, Street Lights
- UtilitiesCable Available, Electricity Available, Natural Gas Available, Phone Available, Sewer Available, Water Available
- SewerPublic Sewer
- Lot DescriptionBack Yard, Front Yard, Level
- Lot Dimensions65x150x65x150
- Acres0.22
Exterior Details
Listing Provided Courtesy Of: Compass 404-668-6621

This property information delivered from various sources that may include, but not be limited to, county records and the multiple listing service. Although the information is believed to be reliable, it is not warranted and you should not rely upon it without independent verification. Property information is subject to errors, omissions, changes, including price, or withdrawal without notice.
For issues regarding this website, please contact Eyesore at 678.692.8512.
Data Last updated on October 4, 2025 8:47am
