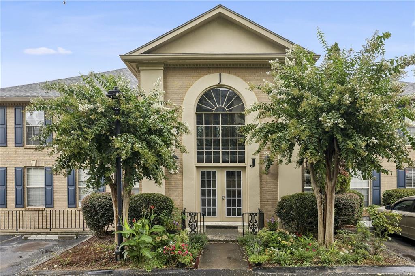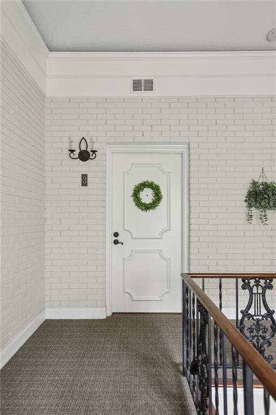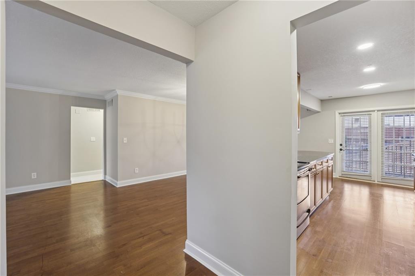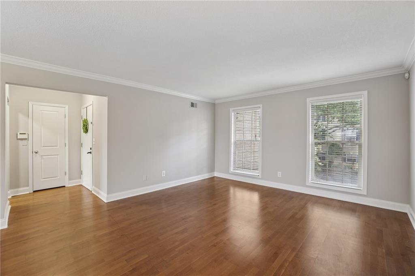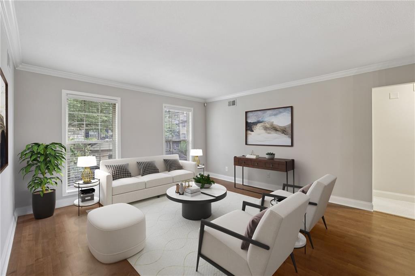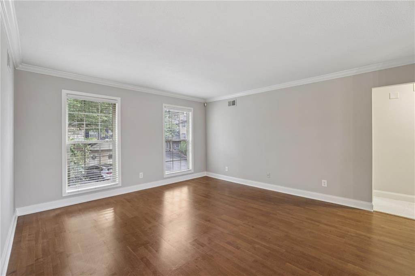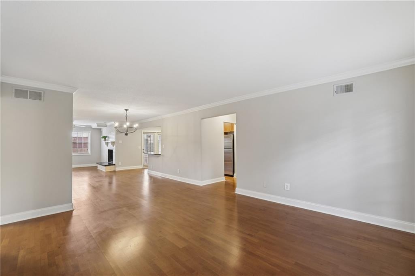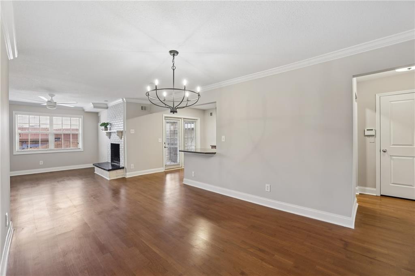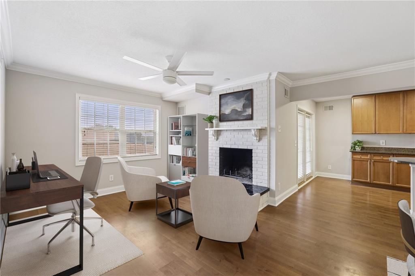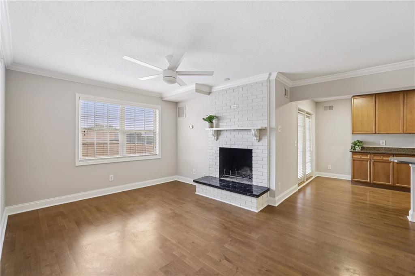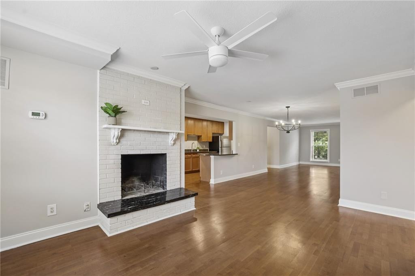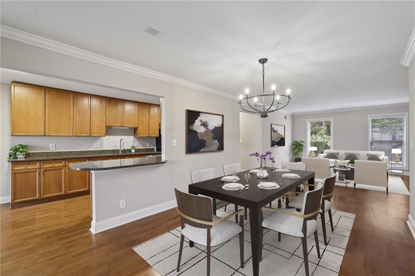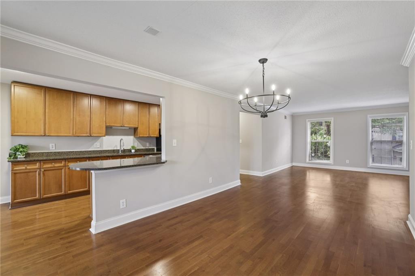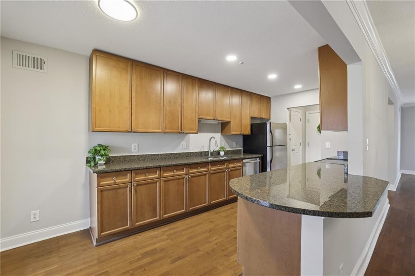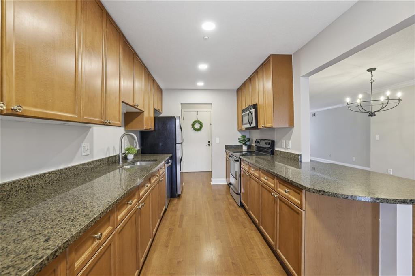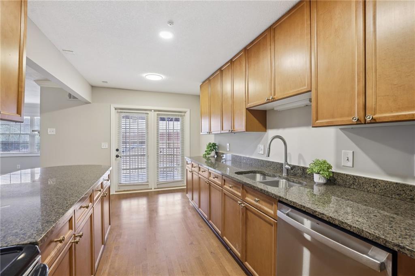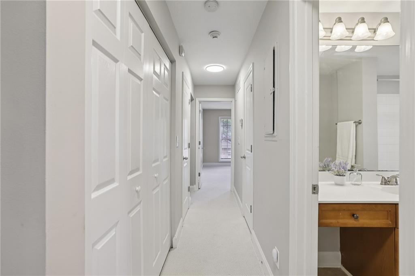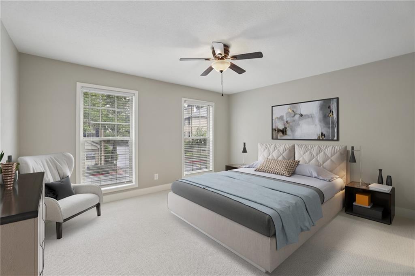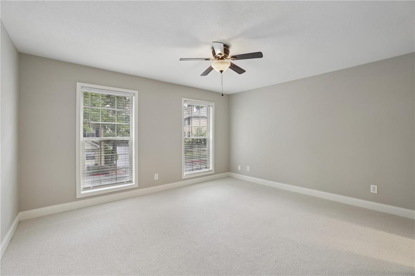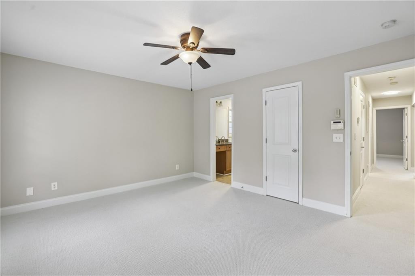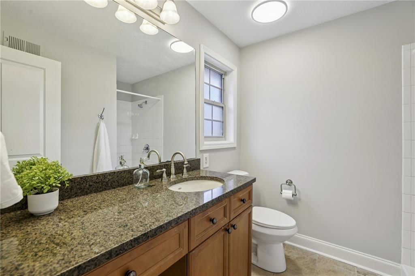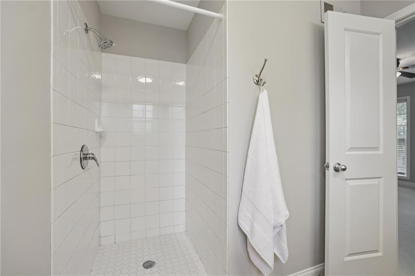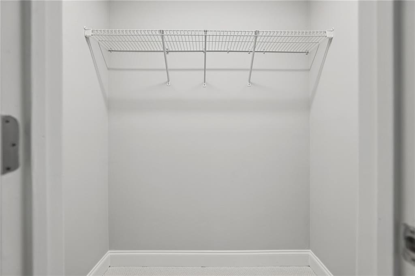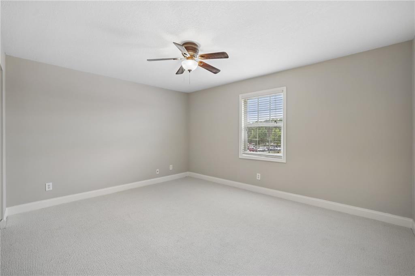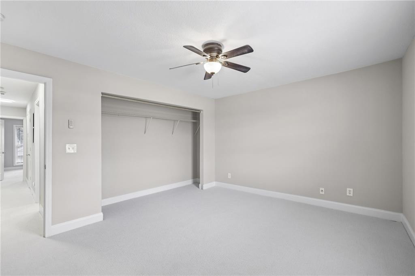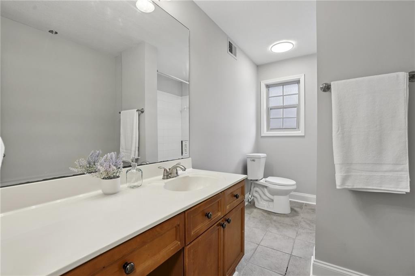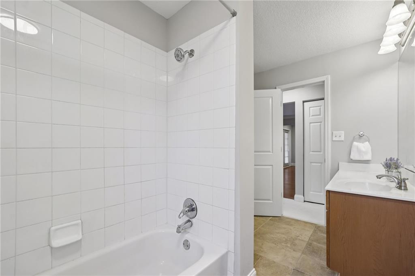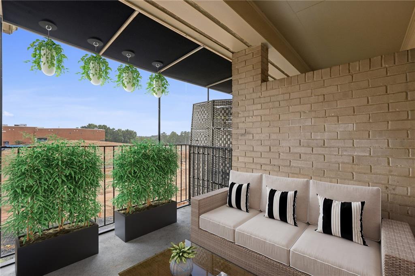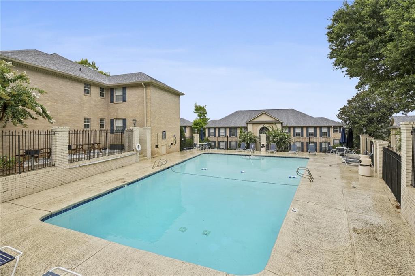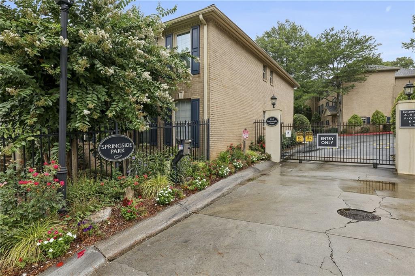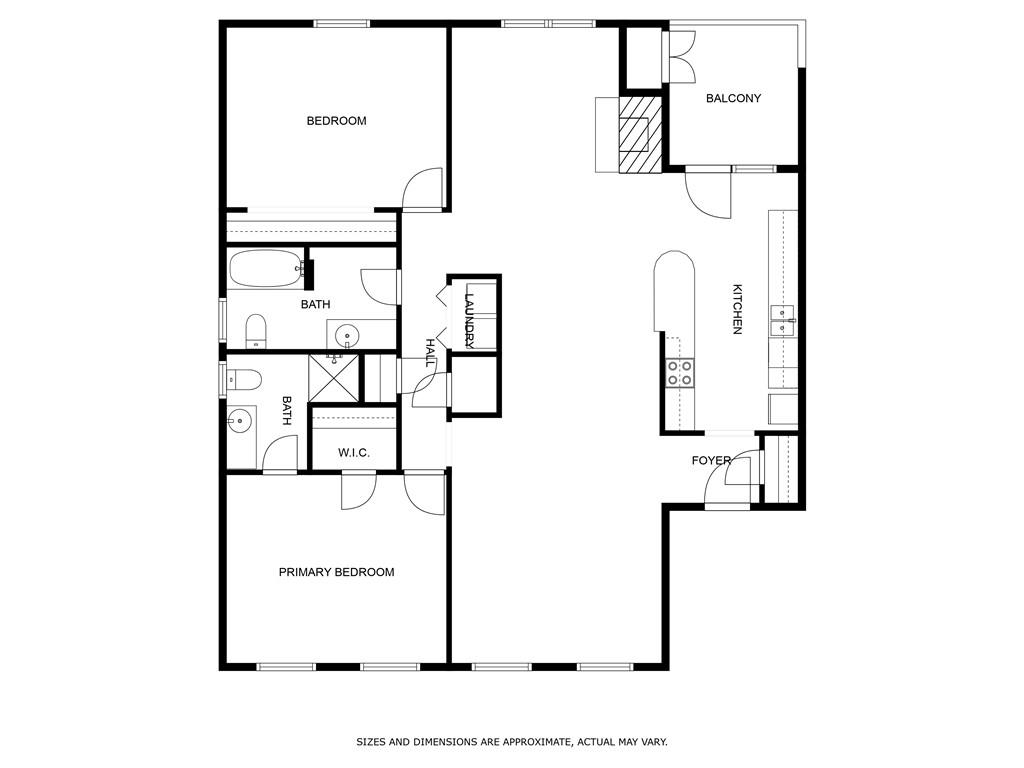750 Dalrymple Road #J3
Atlanta, GA 30328
$250,000
Upon entering the gated community of Springside Park, residents and guests alike are welcomed by streets lined with blooming crepe myrtles. This quiet community also includes a pool and is located in an ideal location in Sandy Springs. Access to GA-400 and Roswell Road allow for easy commutes and close proximity to restaurants and shopping. The community is zoned for Woodland Elementary, Sandy Springs Charter Middle School and North Springs High School, of which a new building is expected to be complete in 2027. Unit 3J boasts one of the largest two bedroom condominium floorplans in the area. The open living space is versatile, with two large living spaces joined by a dining room. Office, playroom, music room, tv room, place for the Peloton, formal living room, den, cocktail lounge – whatever the buyer’s needs, you’ll find the perfect space here! The kitchen has beautiful maple cabinets, stainless steel appliances and granite countertops, including a large peninsula great for food prep and entertaining. There is also a private balcony for outdoor living space. This home has brand new light fixtures and fresh paint. The spacious primary bedroom includes a large closet and an ensuite bathroom with granite countertops and a tile shower. The secondary bedroom is equally spacious with a great closet as well. The hallway includes a second bathroom with a generous amount of countertop space and a combined bathtub and shower, and a closet for laundry with washer and dryer included. Don’t miss this amazing opportunity to own property in beloved Sandy Springs, in advance of the new North Springs High School completion.
- SubdivisionSpringside Park
- Zip Code30328
- CityAtlanta
- CountyFulton - GA
Location
- ElementaryWoodland - Fulton
- JuniorSandy Springs
- HighNorth Springs
Schools
- StatusPending
- MLS #7626721
- TypeCondominium & Townhouse
MLS Data
- Bedrooms2
- Bathrooms2
- Bedroom DescriptionRoommate Floor Plan
- RoomsLiving Room, Office
- FeaturesHigh Ceilings 9 ft Main, Recessed Lighting
- KitchenSolid Surface Counters, View to Family Room
- AppliancesDishwasher, Electric Cooktop, Electric Range, Microwave
- HVACCentral Air
- Fireplaces1
- Fireplace DescriptionLiving Room
Interior Details
- StyleMid-Rise (up to 5 stories)
- ConstructionBrick 4 Sides
- Built In1967
- StoriesArray
- PoolIn Ground
- ParkingAssigned, Parking Lot
- ServicesStreet Lights
- UtilitiesCable Available, Electricity Available, Natural Gas Available, Sewer Available, Underground Utilities, Water Available
- SewerPublic Sewer
- Acres0.035
Exterior Details
Listing Provided Courtesy Of: Compass 404-668-6621

This property information delivered from various sources that may include, but not be limited to, county records and the multiple listing service. Although the information is believed to be reliable, it is not warranted and you should not rely upon it without independent verification. Property information is subject to errors, omissions, changes, including price, or withdrawal without notice.
For issues regarding this website, please contact Eyesore at 678.692.8512.
Data Last updated on October 4, 2025 8:47am
