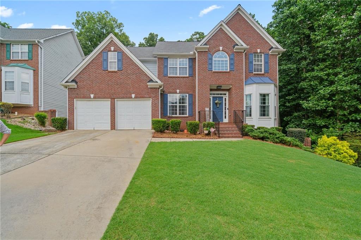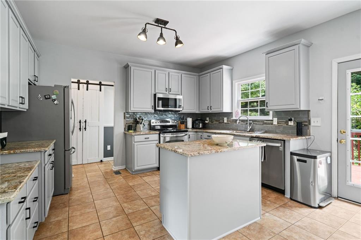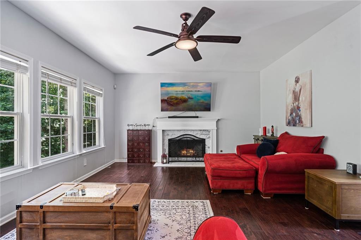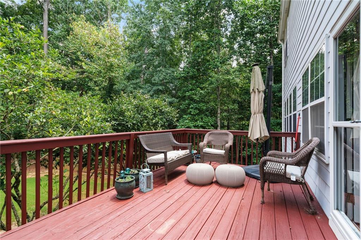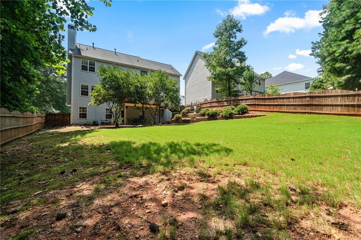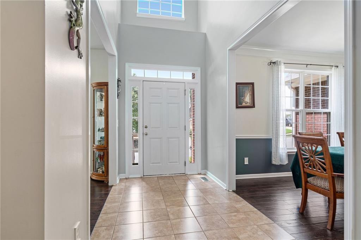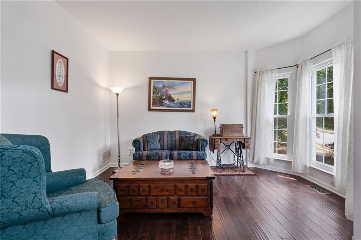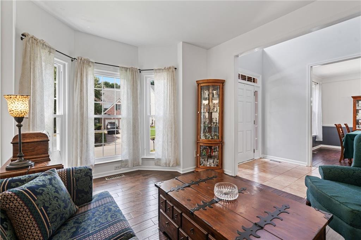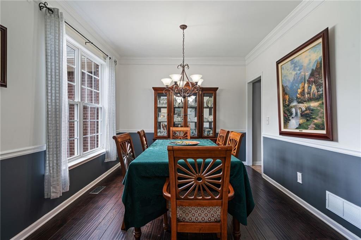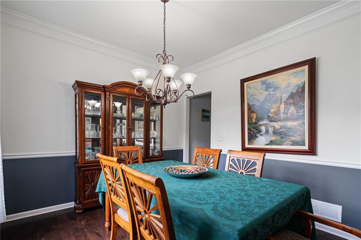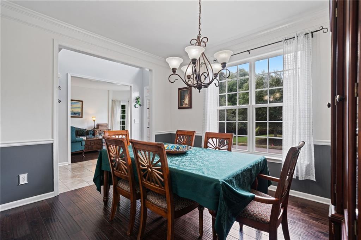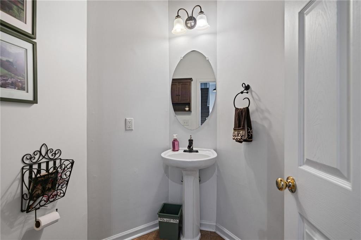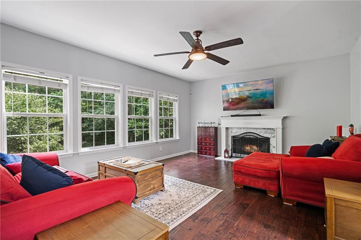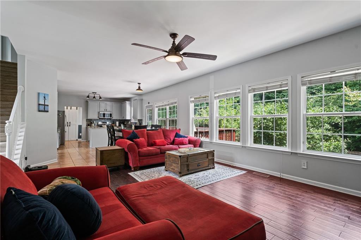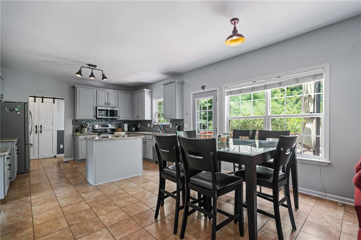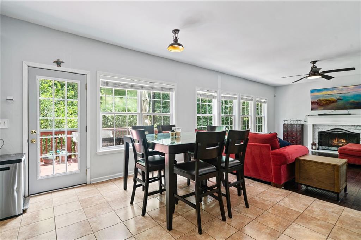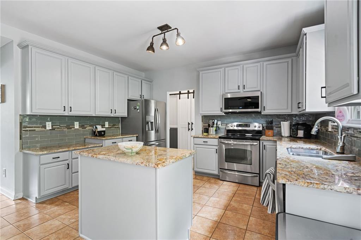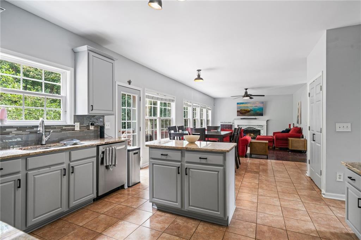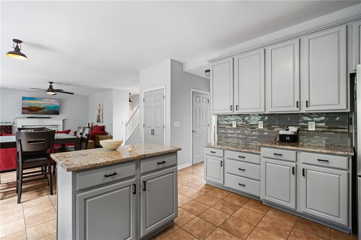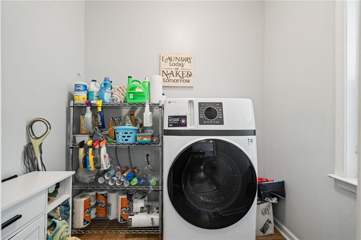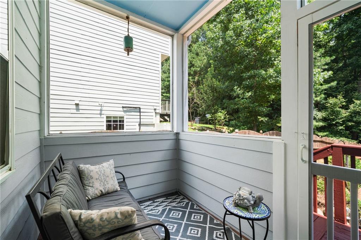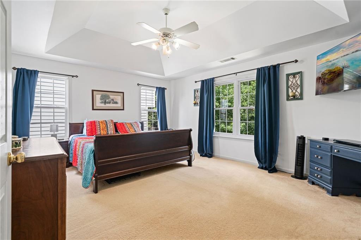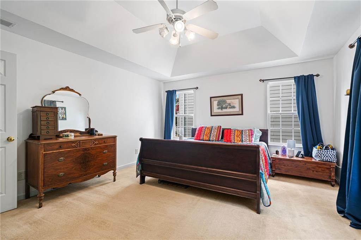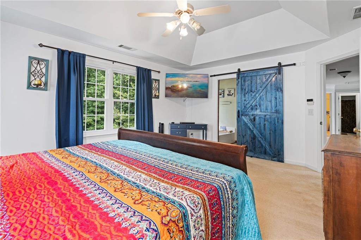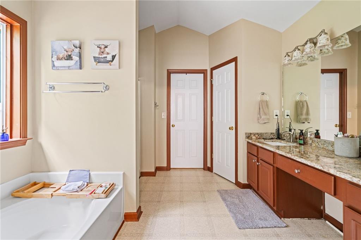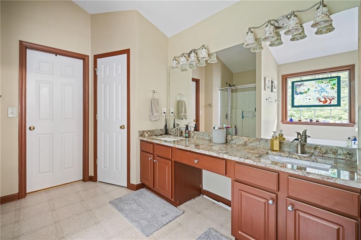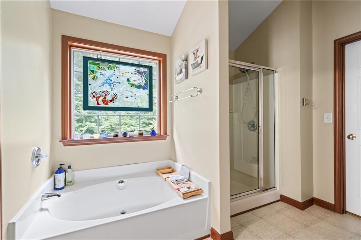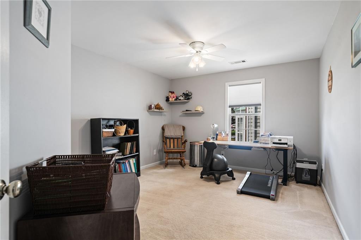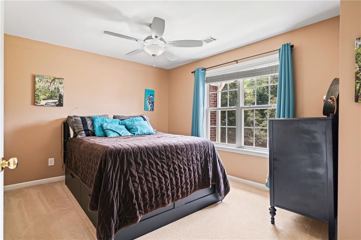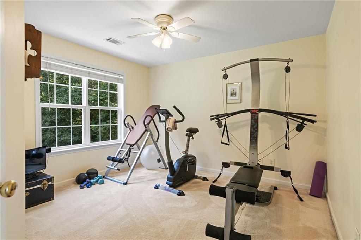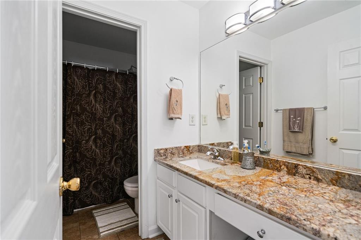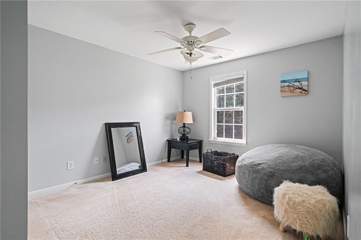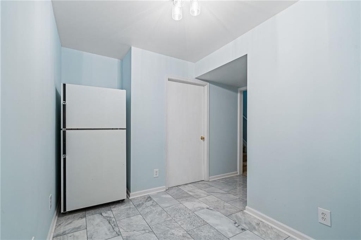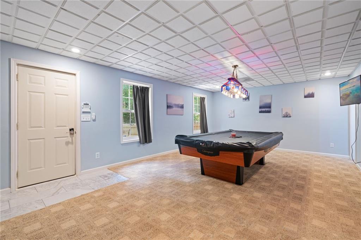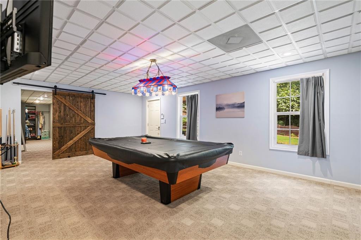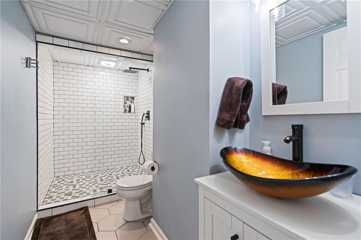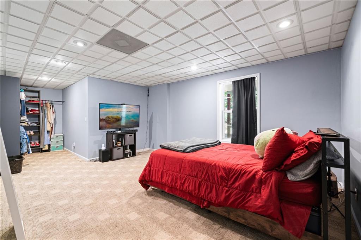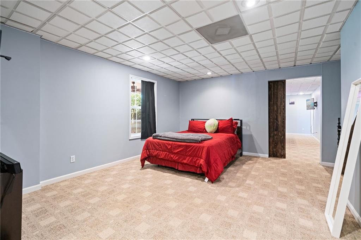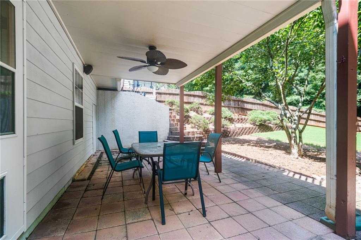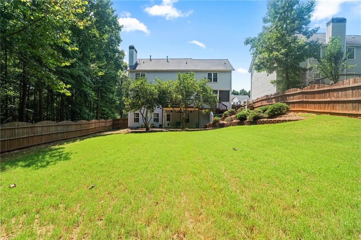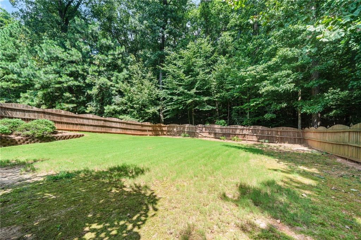3725 Roxwood Park Drive
Buford, GA 30518
$609,999
Welcome to your dream home! This stunning 6-bedroom, 3.5-bathroom residence offers a perfect blend of space, comfort, and modern amenities. With 5 full bedrooms on the second floor, there's plenty of room for family and guests. Step inside to find a newly updated kitchen featuring brand-new appliances, making meal prep a joy. The main level showcases beautiful hardwood and tile floors, complemented by fresh paint throughout, creating a bright and inviting atmosphere. The spacious living areas include a separate living room that can easily serve as an office, providing flexibility for your needs. The finished basement is a fantastic entertainment space, complete with a pool table and pre-plumbed for a sink, ideal for hosting gatherings or enjoying family time. Outside, you'll find a fenced-in backyard, perfect for privacy and play, along with a screened-in covered porch that invites relaxation and outdoor living. With a two-car garage, you'll have plenty of storage and parking space. This home is truly a must-see, combining modern updates with ample space for everyone to enjoy. Schedule a tour today!
- SubdivisionRoxwood Park
- Zip Code30518
- CityBuford
- CountyGwinnett - GA
Location
- ElementarySugar Hill - Gwinnett
- JuniorLanier
- HighLanier
Schools
- StatusActive
- MLS #7626735
- TypeResidential
MLS Data
- Bedrooms6
- Bathrooms3
- Half Baths1
- Bedroom DescriptionOversized Master, Split Bedroom Plan
- RoomsAttic, Basement, Family Room, Living Room
- BasementDaylight, Exterior Entry, Finished, Finished Bath, Full, Interior Entry
- FeaturesDisappearing Attic Stairs, Entrance Foyer 2 Story, High Ceilings 10 ft Main, High Speed Internet, Low Flow Plumbing Fixtures, Recessed Lighting, Walk-In Closet(s)
- KitchenBreakfast Room, Cabinets Other, Eat-in Kitchen, Kitchen Island, Pantry, Solid Surface Counters, View to Family Room
- AppliancesDishwasher, Disposal, Electric Oven/Range/Countertop, Electric Range, Gas Water Heater, Microwave, Self Cleaning Oven
- HVACCentral Air, Electric
- Fireplaces1
- Fireplace DescriptionFactory Built, Family Room, Gas Starter
Interior Details
- StyleTraditional
- ConstructionBrick Front, HardiPlank Type
- Built In2001
- StoriesArray
- ParkingAttached, Driveway, Garage
- FeaturesGarden, Lighting, Private Yard
- ServicesClubhouse, Homeowners Association, Near Schools, Near Shopping, Near Trails/Greenway, Playground, Pool, Sidewalks, Street Lights, Tennis Court(s)
- UtilitiesCable Available, Electricity Available, Natural Gas Available, Sewer Available, Underground Utilities, Water Available
- SewerPublic Sewer
- Lot DescriptionBack Yard, Front Yard, Landscaped, Level, Private, Wooded
- Lot Dimensionsx 67
- Acres0.62
Exterior Details
Listing Provided Courtesy Of: Century 21 Results 770-889-6090

This property information delivered from various sources that may include, but not be limited to, county records and the multiple listing service. Although the information is believed to be reliable, it is not warranted and you should not rely upon it without independent verification. Property information is subject to errors, omissions, changes, including price, or withdrawal without notice.
For issues regarding this website, please contact Eyesore at 678.692.8512.
Data Last updated on December 9, 2025 4:03pm
