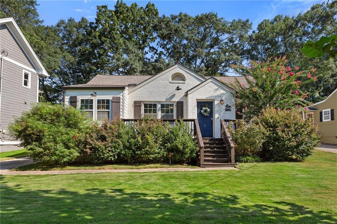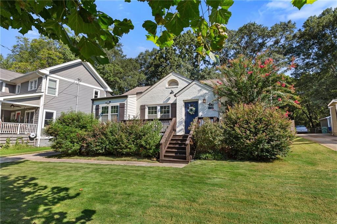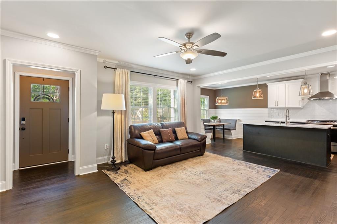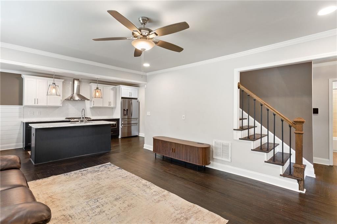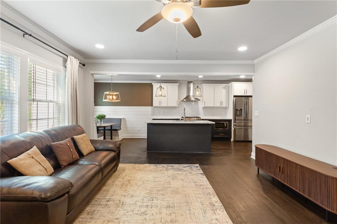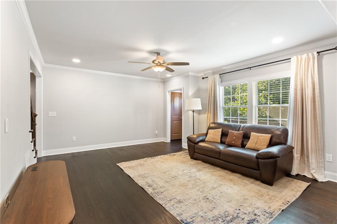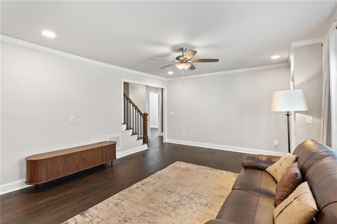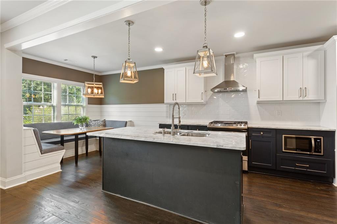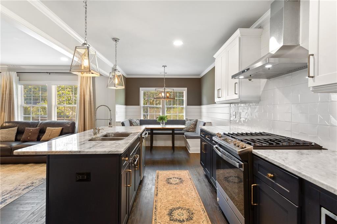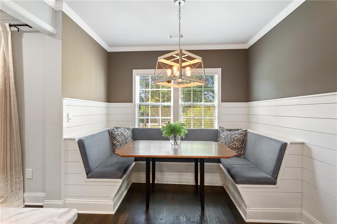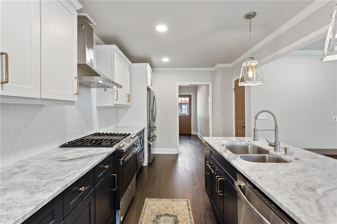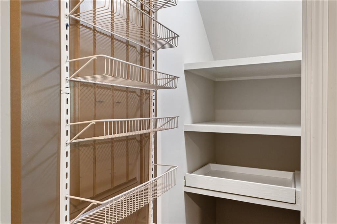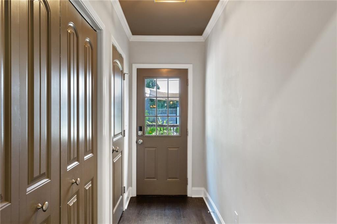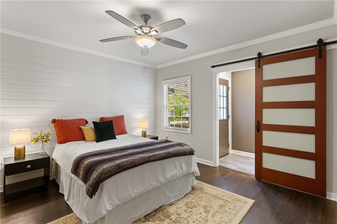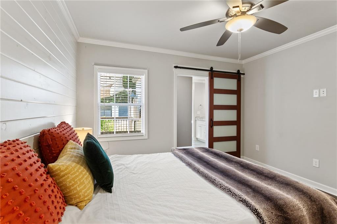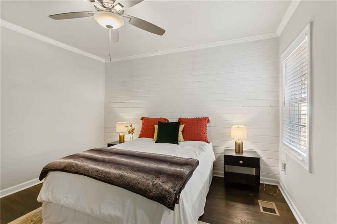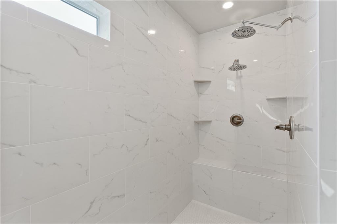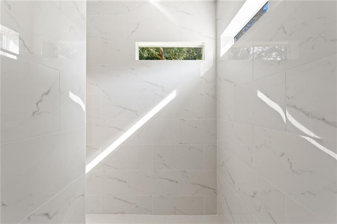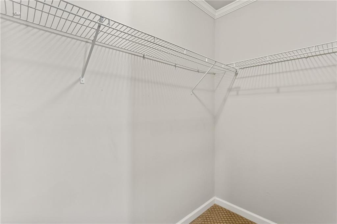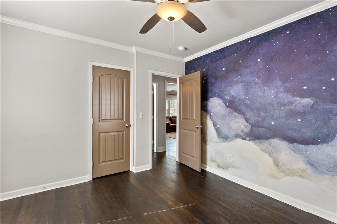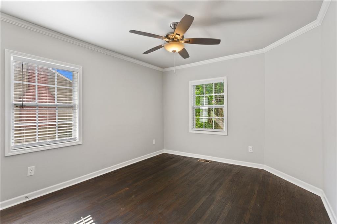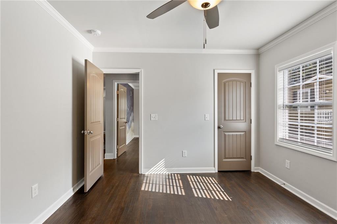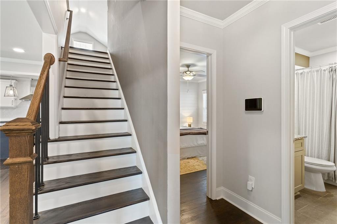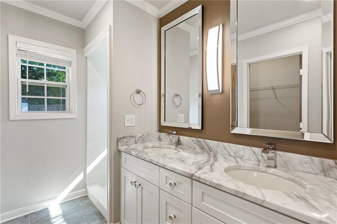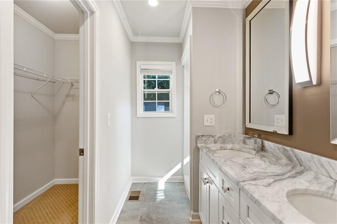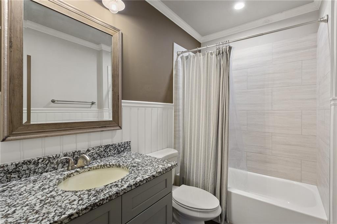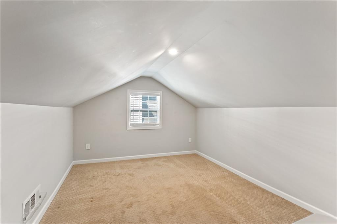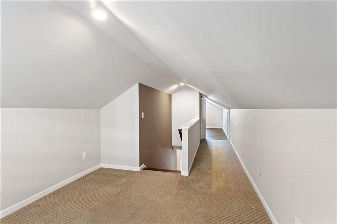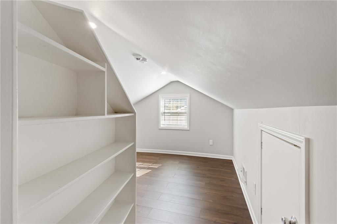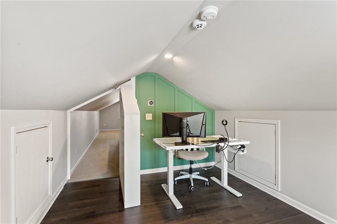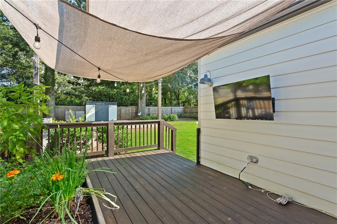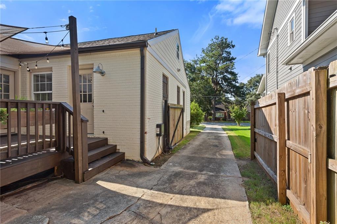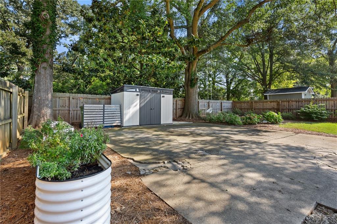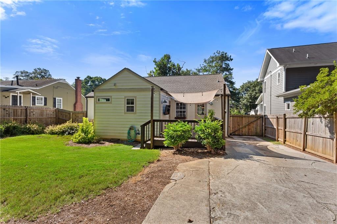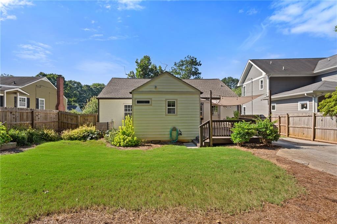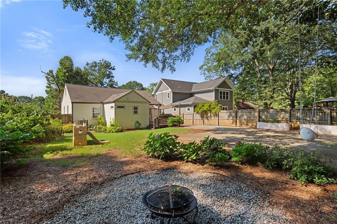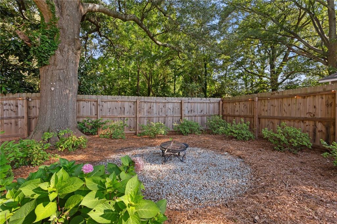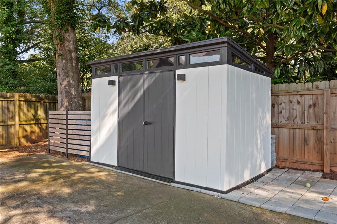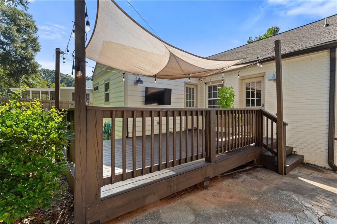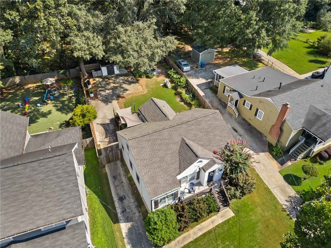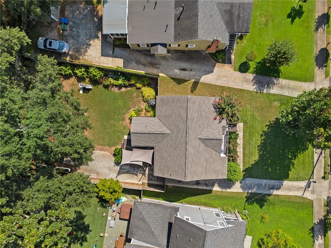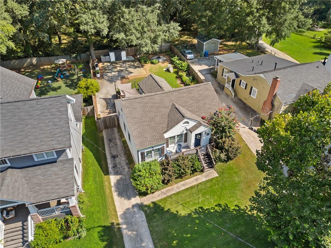1724 Clifton Way SE
Atlanta, GA 30316
$580,000
BACK ON MARKET, NO FAULT OF SELLER! This East Atlanta Village charmer blends classic cottage appeal with smart, modern updates. A perfect mix of character and convenience, this home is move-in ready and full of thoughtful features throughout. The open-concept layout is made for entertaining, with original hardwood floors throughout the living spaces and bedrooms, and updated tile in both bathrooms. The stylish kitchen features hard marble countertops, a large center island, modern pendant lighting, and plenty of cabinet space. The primary suite is a true retreat — complete with a walk-in closet, oversized shower with dual heads and private access to the back deck, ideal for morning coffee or winding down at sunset. Upstairs, you'll find two bonus flex spaces perfect for a home office, 4th bedroom, playroom, or additional living/storage — wired with CAT 5 for fast connectivity. Additional highlights include: - ECO Smart tankless water heater for endless hot water - Original hardwoods throughout - Dual living spaces and flexible upstairs layout - Off-street parking with automatic gate - Zoned for sought-after Burgess-Peterson Academy All of this in the heart of East Atlanta Village, just moments to restaurants, shops, and neighborhood events. Our preferred lender, is offering you $3,500 toward closing costs! Don’t miss it!
- SubdivisionEast Atlanta
- Zip Code30316
- CityAtlanta
- CountyDekalb - GA
Location
- ElementaryBurgess-Peterson
- JuniorMartin L. King Jr.
- HighMaynard Jackson
Schools
- StatusActive Under Contract
- MLS #7626788
- TypeResidential
MLS Data
- Bedrooms3
- Bathrooms2
- Bedroom DescriptionMaster on Main
- RoomsBonus Room, Computer Room, Den, Family Room, Office
- BasementCrawl Space
- FeaturesDouble Vanity, High Speed Internet, Permanent Attic Stairs
- KitchenCabinets Other, Cabinets White, Kitchen Island, Pantry, Solid Surface Counters, Stone Counters, View to Family Room
- AppliancesDishwasher, Disposal, Electric Water Heater, Energy Star Appliances, Gas Range, Microwave, Range Hood, Tankless Water Heater
- HVACCeiling Fan(s), Central Air, Heat Pump, Zoned
Interior Details
- StyleCottage
- ConstructionBrick 3 Sides, Cement Siding
- Built In1950
- StoriesArray
- ParkingDriveway, Level Driveway, Parking Pad, RV Access/Parking
- ServicesNear Beltline, Near Public Transport, Near Schools, Near Shopping, Sidewalks
- UtilitiesCable Available, Electricity Available, Natural Gas Available, Water Available
- SewerPublic Sewer
- Lot DescriptionBack Yard, Front Yard, Landscaped, Level
- Lot Dimensions159 x 60
- Acres0.22
Exterior Details
Listing Provided Courtesy Of: Black Street Realty, LLC 678-846-6442

This property information delivered from various sources that may include, but not be limited to, county records and the multiple listing service. Although the information is believed to be reliable, it is not warranted and you should not rely upon it without independent verification. Property information is subject to errors, omissions, changes, including price, or withdrawal without notice.
For issues regarding this website, please contact Eyesore at 678.692.8512.
Data Last updated on October 4, 2025 8:47am
