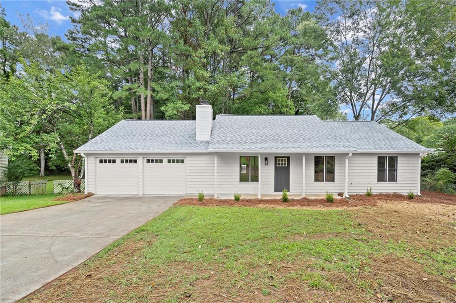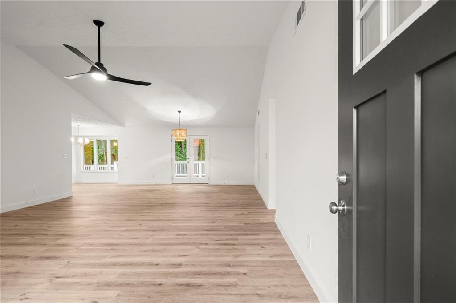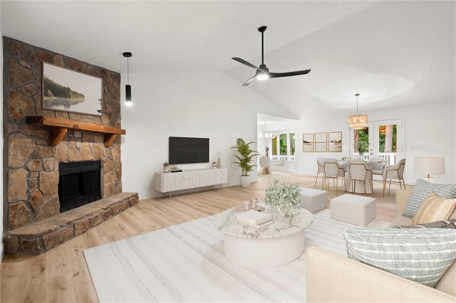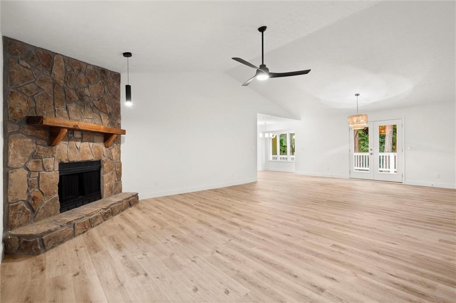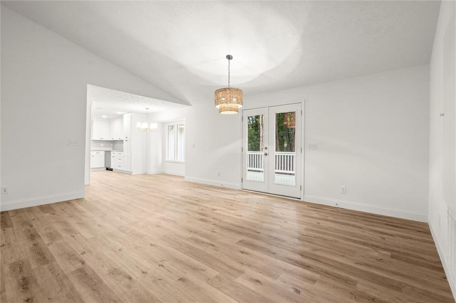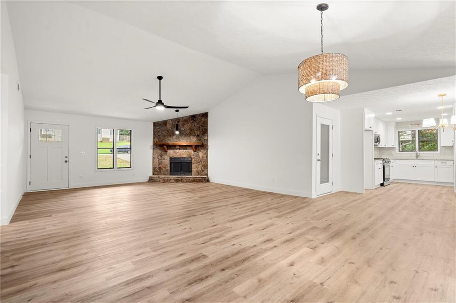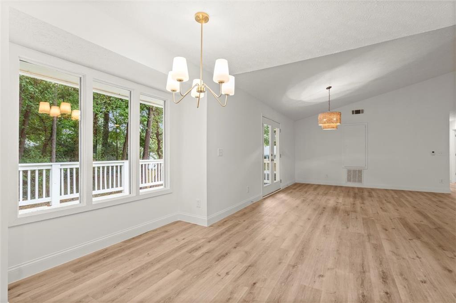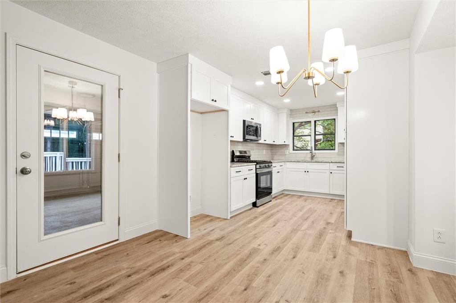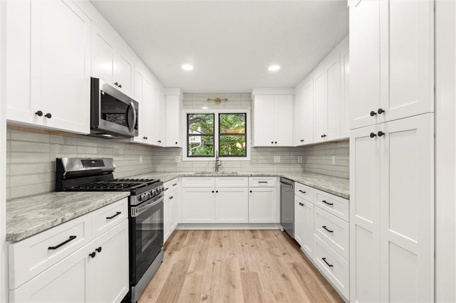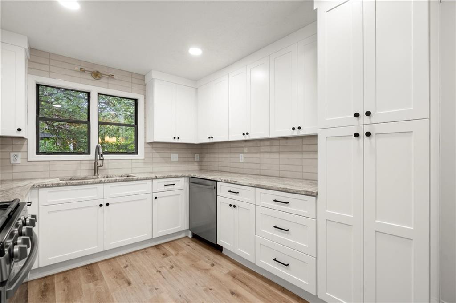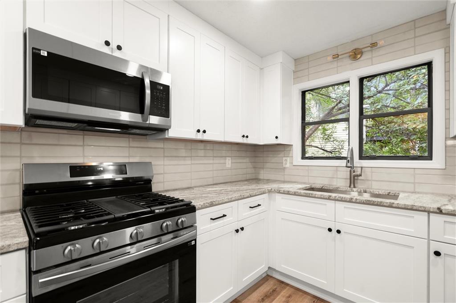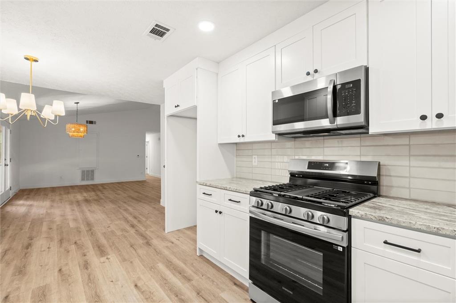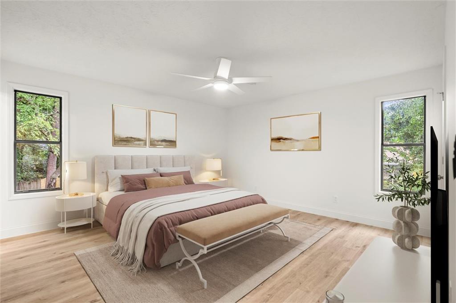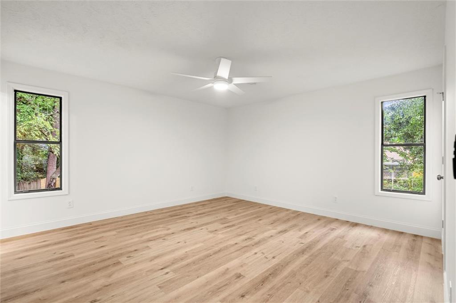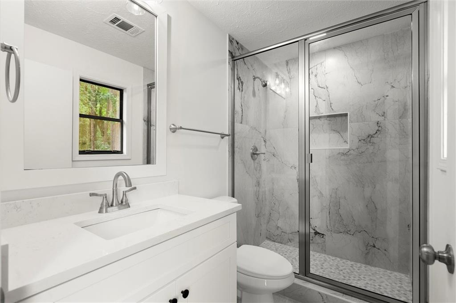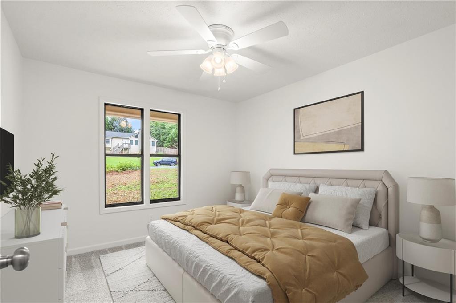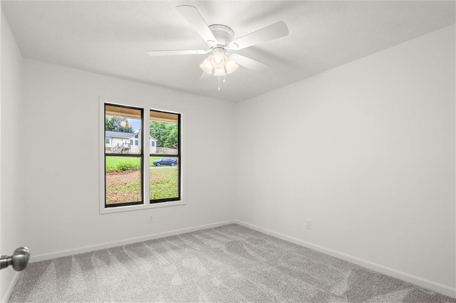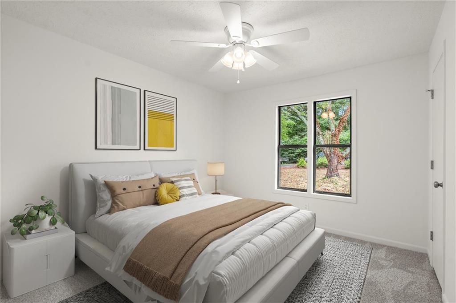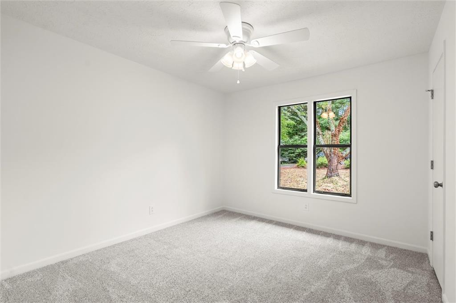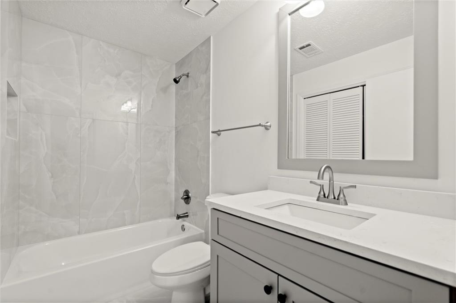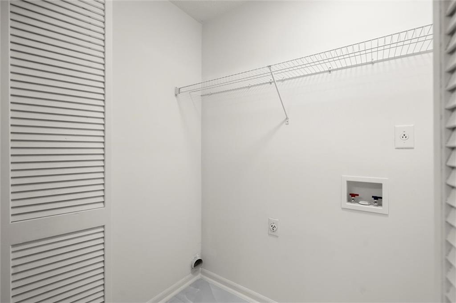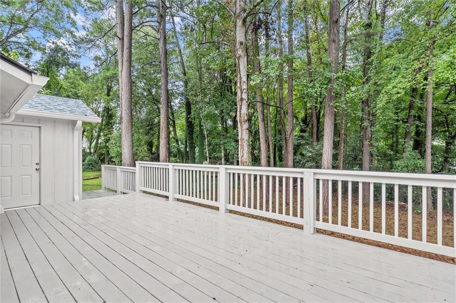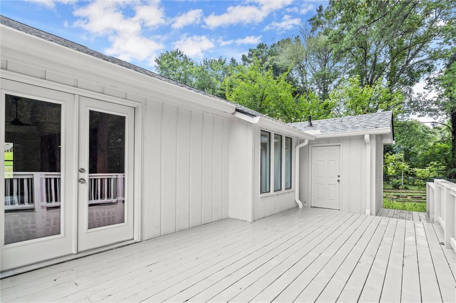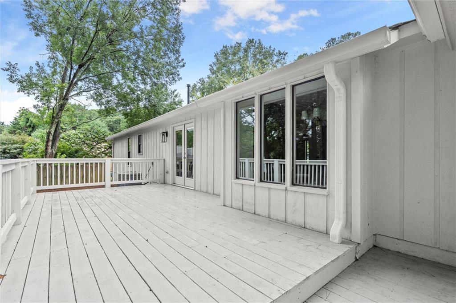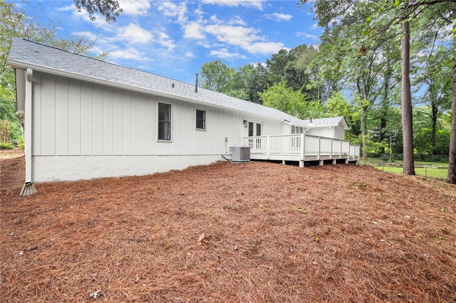4796 Penn Court NW
Acworth, GA 30102
$385,000
You’ll fall in love with this beautifully renovated ranch gem in Cobb County. This stylish home makes a lasting first impression with its modern finishes and professionally designed landscaping, all complemented by an open floor plan designed for easy everyday living and entertaining. Major system upgrades include a brand-new roof with architectural shingles and a new water heater, giving you peace of mind for years to come. Inside, you’ll find thoughtful design and high-end updates throughout. The home features a fully renovated kitchen and bathrooms, new luxury vinyl plank flooring, and plush carpeting. Gather in the designer kitchen showcasing white shaker cabinets, quartz countertops, a chic tile backsplash, stainless steel appliances, built-in microwave, range, and designer lighting, opening seamlessly to the vaulted living area for effortless entertaining. The main living space stuns with soaring ceilings and a dramatic fireplace with floor-to-ceiling stonework. French doors lead to an oversized deck overlooking a peaceful, wooded backyard, ideal for morning coffee, casual hangouts, or evening drinks year-round. Retreat to the primary suite featuring large windows and a beautifully remodeled ensuite bathroom with white shaker cabinets, quartz countertops, a marble-tile walk-in shower, and sleek designer finishes. Two additional bedrooms share a stylishly renovated bathroom with quartz counters, and classic marble-finish shower/tub combo. Located just minutes from parks, recreation areas, dining, shopping, and offering convenient access to I-75 and I-575, this home delivers the perfect blend of modern style, natural beauty, and everyday convenience. Don't miss your chance to live in a vibrant community with Cobb County schools.
- SubdivisionWade Green Station
- Zip Code30102
- CityAcworth
- CountyCobb - GA
Location
- StatusPending
- MLS #7626880
- TypeResidential
- SpecialInvestor Owned
MLS Data
- Bedrooms3
- Bathrooms2
- Bedroom DescriptionMaster on Main, Split Bedroom Plan
- FeaturesDouble Vanity, High Speed Internet, Walk-In Closet(s)
- KitchenBreakfast Room, Cabinets White, Eat-in Kitchen, Stone Counters
- AppliancesDishwasher, Disposal, Gas Range, Gas Water Heater, Microwave
- HVACCeiling Fan(s), Central Air
- Fireplaces1
- Fireplace DescriptionFamily Room
Interior Details
- StyleRanch
- ConstructionFrame
- Built In1984
- StoriesArray
- ParkingGarage, Garage Door Opener, Garage Faces Front
- ServicesNear Schools, Near Shopping, Near Trails/Greenway
- UtilitiesCable Available, Electricity Available, Natural Gas Available, Sewer Available, Underground Utilities, Water Available
- SewerPublic Sewer
- Lot DescriptionBack Yard, Front Yard, Level, Wooded
- Lot Dimensionsx
- Acres0.3687
Exterior Details
Listing Provided Courtesy Of: Keller Williams Realty Atl North 770-509-0700

This property information delivered from various sources that may include, but not be limited to, county records and the multiple listing service. Although the information is believed to be reliable, it is not warranted and you should not rely upon it without independent verification. Property information is subject to errors, omissions, changes, including price, or withdrawal without notice.
For issues regarding this website, please contact Eyesore at 678.692.8512.
Data Last updated on December 9, 2025 4:03pm
