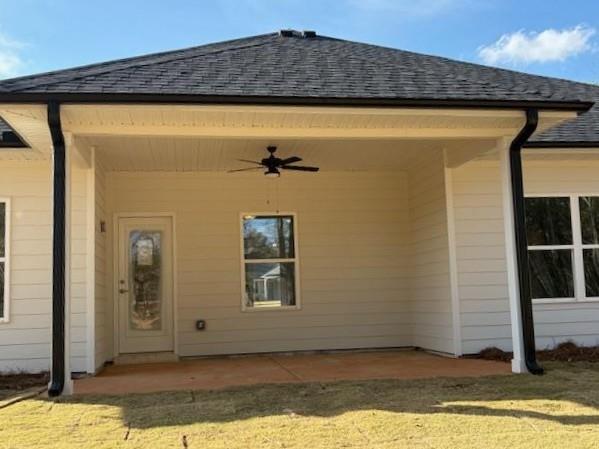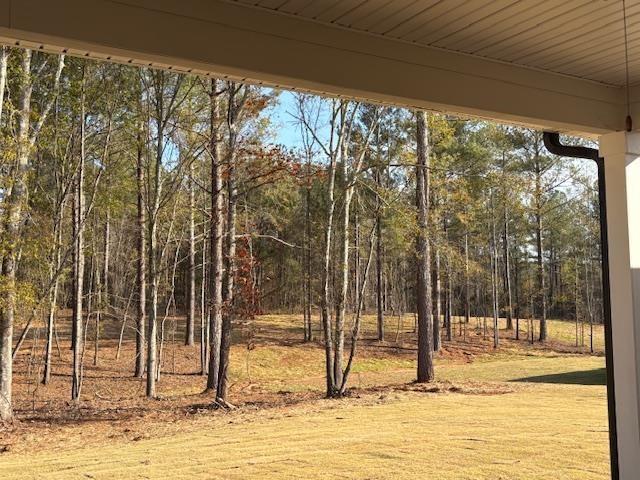553 Eagle Heights Drive
Maysville, GA 30558
$429,682
AMAZING NEW RANCH ON 1 ACRE. Awesome Top Selling 4BR/2BA Ranch Home on a Beautiful Wooded Homesite. . Home Features Spacious kitchen with gorgeous quartz island, upgraded painted cabinets, upgraded tile backsplash, & stainless steel appliances. Expansive family room with a cozy, relaxing fireplace. Large Master Suite with walk-in closet, dual quartz vanity and 5' shower. Two more sizable secondary bedrooms. Lastly, 11'X15' covered back patio. Includes 4 zone irrigation system. ** Only $1,000 Earnest Money** Located in highly sought after, beautiful Jackson County, GA and convenient to the Pendergrass/Jefferson Exit or Maysville/Commerce Exit on I-85 for quick travel to Atlanta, GA, Lake Hartwell & Greenville, SC, as well as Hwy 129 for easy access to Athens, GA!!! Multi-Award Winning, Family Owned Builder. 1 Yr Builder's Warranty, 2 Yr Systems Warranty, 10 Yr Structural Warranty, 2 Pre-Closing Walk Throughs & a Smart Home Package. Call for builder incentives. Contingency acceptable if other property is listed or under contract. "Don't miss your chance on a beautiful new home in Eagle Heights with a budget Friendly HOA. Eagle Heights is convenient to dining, shopping and easy access to Greenville, SC, Atlanta, Ga, and I-85.`` Check out our beautiful, decorated model home in Eagle Heights for current design trends. Model Home Sun and Mon 1 pm-6 pm, Tue-Sat 11 am-6 pm. "Renderings and plans are for illustration purposes only and may include additions, options or modifications not part of the standard offering, and are subject to change without notice or obligation".
- SubdivisionEagle Heights
- Zip Code30558
- CityMaysville
- CountyJackson - GA
Location
- ElementaryMaysville
- JuniorEast Jackson
- HighEast Jackson
Schools
- StatusActive
- MLS #7626929
- TypeResidential
MLS Data
- Bedrooms4
- Bathrooms2
- Bedroom DescriptionIn-Law Floorplan, Master on Main, Oversized Master
- RoomsFamily Room, Laundry
- FeaturesCrown Molding, Disappearing Attic Stairs, High Ceilings 9 ft Main, Low Flow Plumbing Fixtures, Smart Home, Walk-In Closet(s)
- KitchenBreakfast Bar, Cabinets Other, Kitchen Island, Pantry, Solid Surface Counters, View to Family Room
- AppliancesDishwasher, Electric Range, Microwave, Self Cleaning Oven
- HVACCeiling Fan(s), Central Air, Heat Pump
- Fireplaces1
- Fireplace DescriptionElectric, Factory Built, Family Room
Interior Details
- StyleRanch
- ConstructionCement Siding, HardiPlank Type
- Built In2025
- StoriesArray
- ParkingGarage, Garage Faces Front, Level Driveway
- FeaturesPrivate Entrance, Rain Gutters
- UtilitiesCable Available, Electricity Available, Phone Available, Underground Utilities, Water Available
- SewerSeptic Tank
- Lot DescriptionLandscaped, Level, Private, Sprinklers In Front, Sprinklers In Rear, Wooded
- Lot Dimensions157X361X135X330
- Acres1.17
Exterior Details
Listing Provided Courtesy Of: Adams Homes Realty Inc. 678-432-5495

This property information delivered from various sources that may include, but not be limited to, county records and the multiple listing service. Although the information is believed to be reliable, it is not warranted and you should not rely upon it without independent verification. Property information is subject to errors, omissions, changes, including price, or withdrawal without notice.
For issues regarding this website, please contact Eyesore at 678.692.8512.
Data Last updated on December 9, 2025 4:03pm



