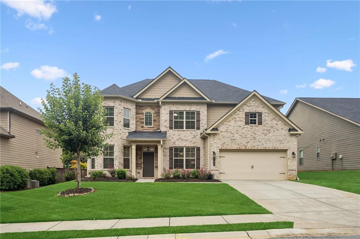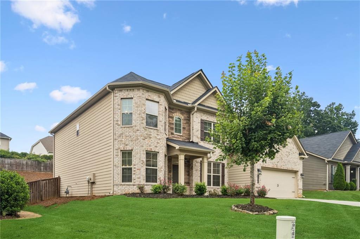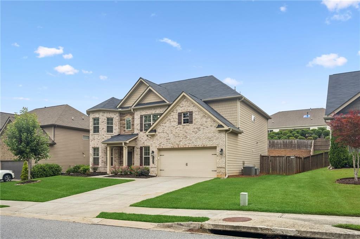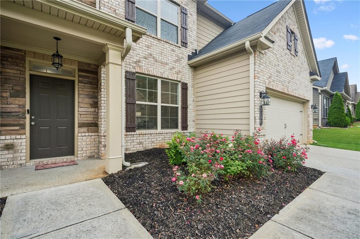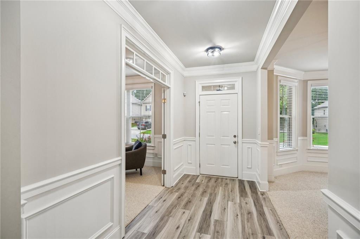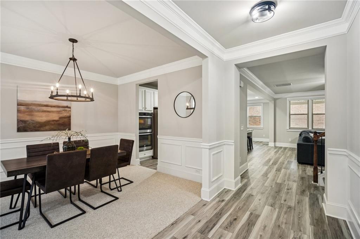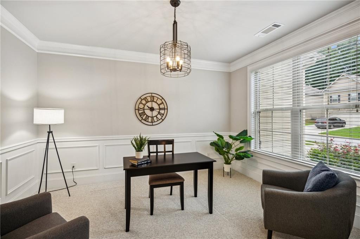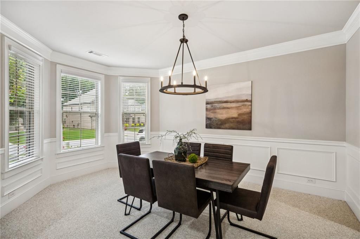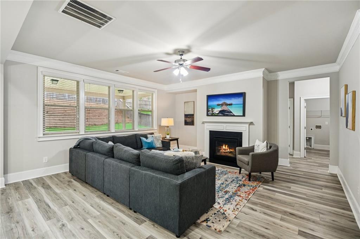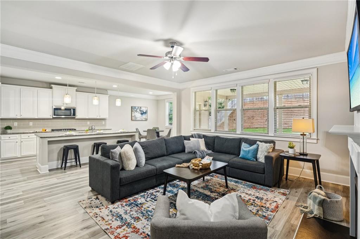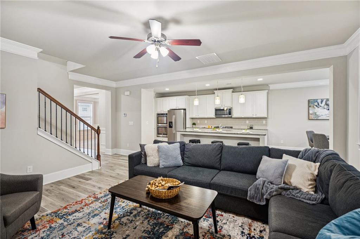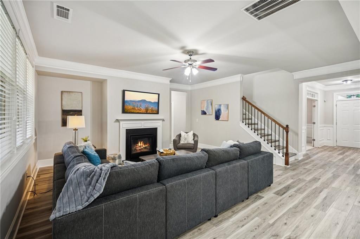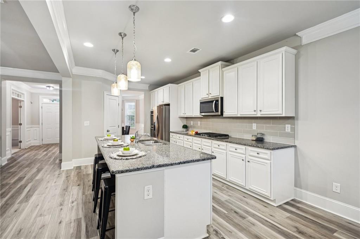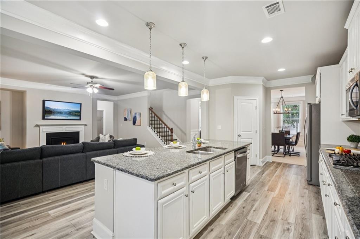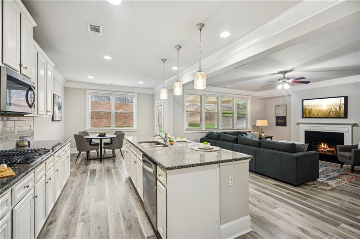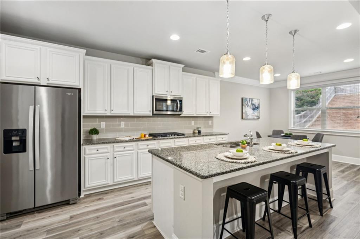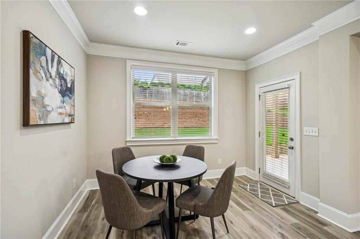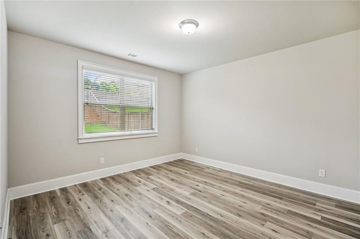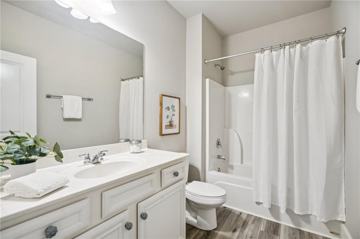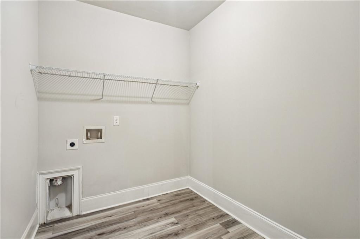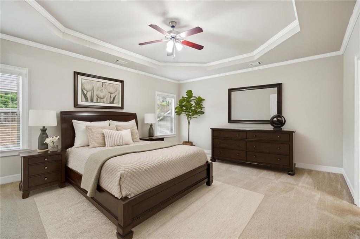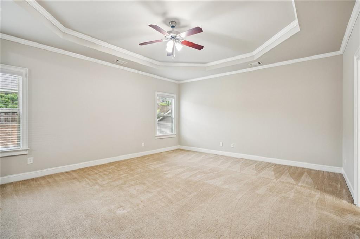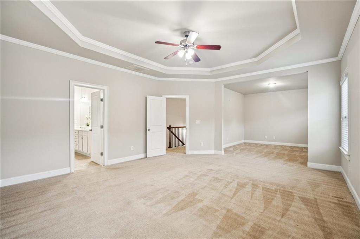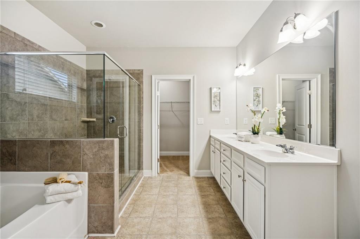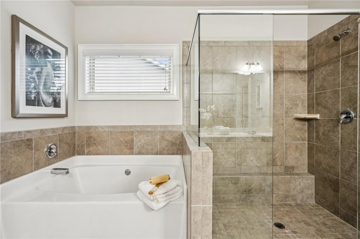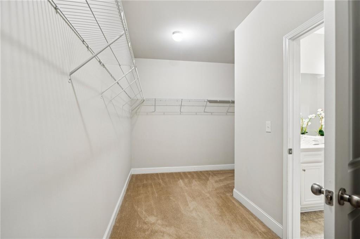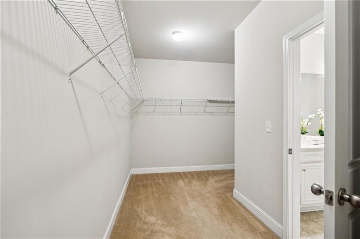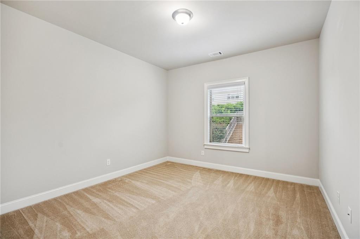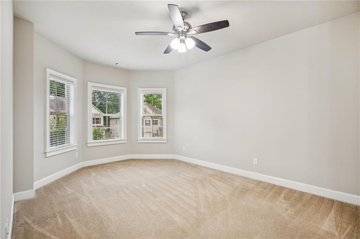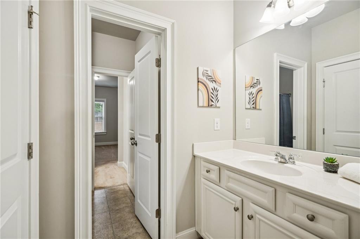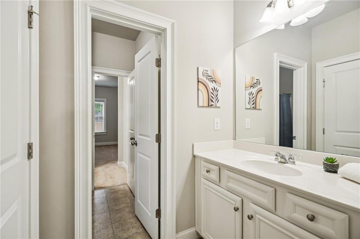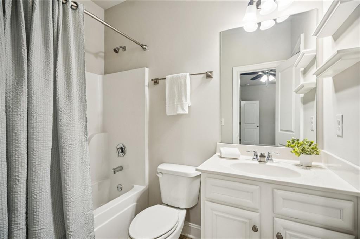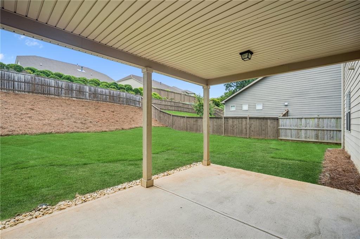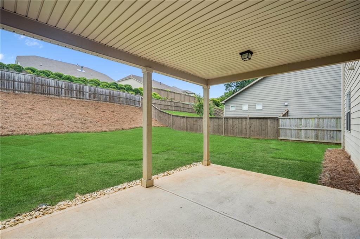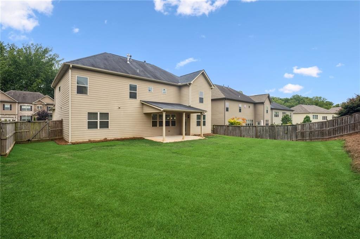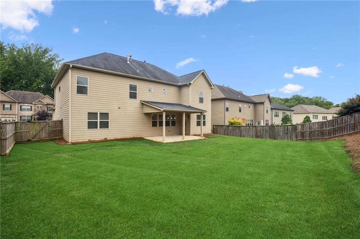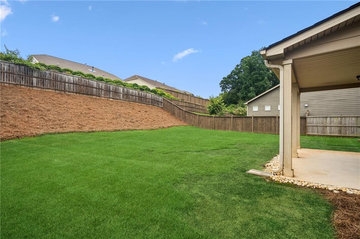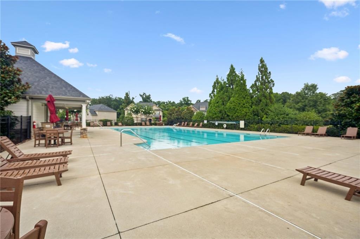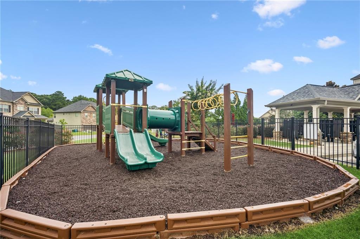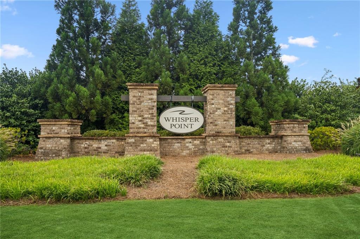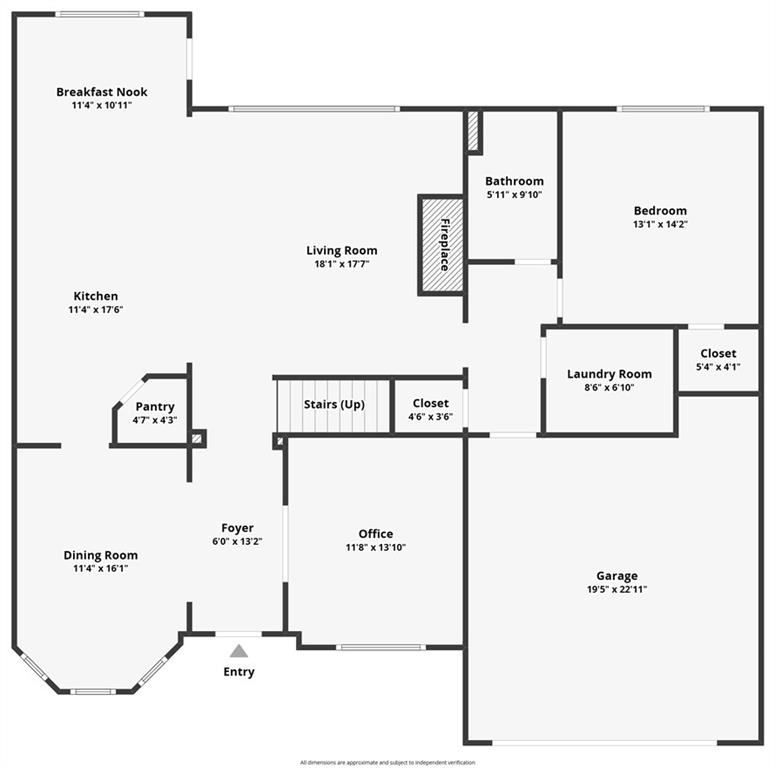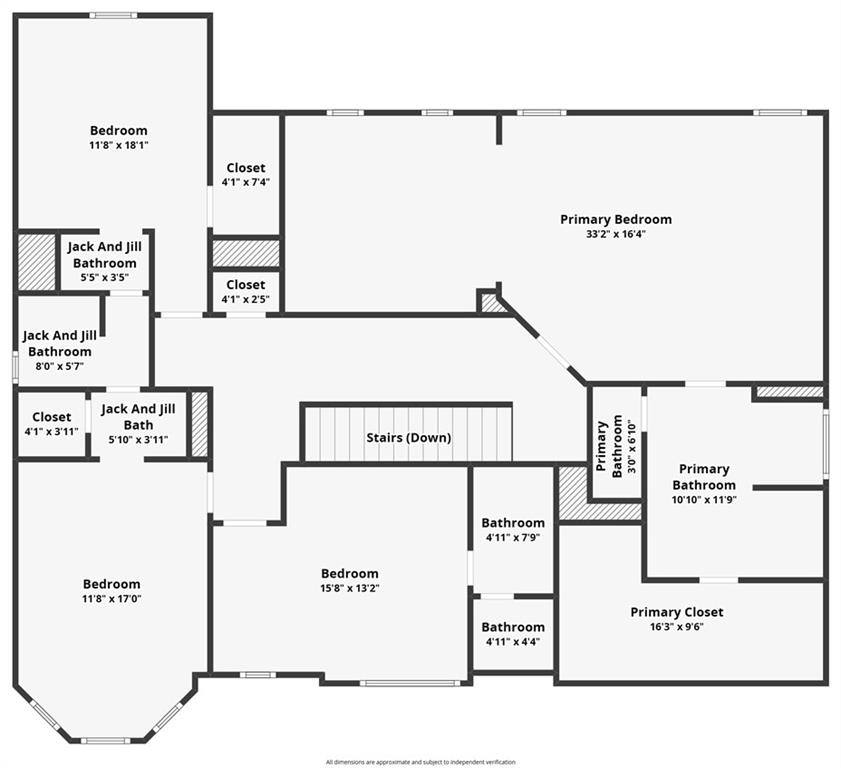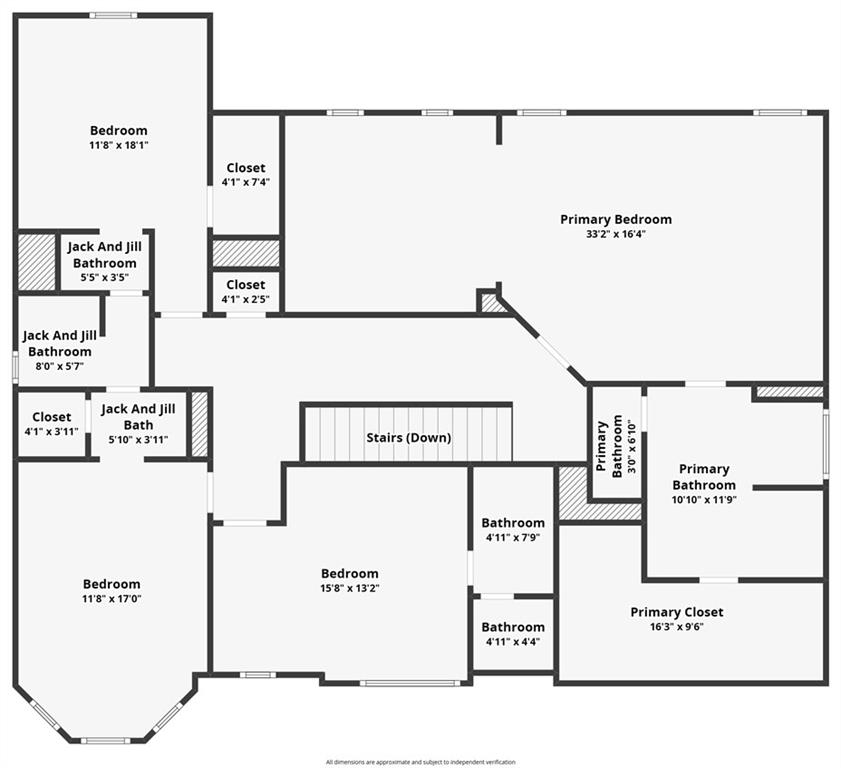5180 Mirror Lake Drive
Cumming, GA 30028
$565,000
Welcome to this beautiful 5-bedroom, 4-bathroom home offering 3,524 sq ft of thoughtfully designed living space in a highly sought-after North Forsyth swim community! Located on a quiet street in a friendly neighborhood, this home offers the perfect combination of space, function, and comfort for today’s lifestyle. The main level features a spacious open floor plan with LVP floors, a bright living room with a cozy fireplace, and a formal dining area ideal for hosting guests. Work from home with ease in the dedicated office with French doors, providing a quiet and private workspace. A full guest suite with attached bath on the main floor is perfect for visitors or multi-generational living. The heart of the home is the gourmet kitchen, complete with granite countertops, stainless steel appliances, a large center island, walk-in pantry, and ample cabinet space ideal for cooking, entertaining, and everyday living. Upstairs, the oversized primary suite offers a true retreat with a spa-like bathroom featuring double vanities, a soaking tub, separate shower, and a large walk-in closet. Three additional spacious bedrooms and two more full baths provide plenty of room for family or guests. Enjoy outdoor living in the private backyard with a patio area perfect for grilling, relaxing, or entertaining. The community features a neighborhood pool, perfect for summer fun and meeting neighbors. Located in the award-winning Forsyth County school district, with easy access to parks, shopping, dining, and Hwy 400, this home is move-in ready and has everything you need.
- SubdivisionWhisper Point
- Zip Code30028
- CityCumming
- CountyForsyth - GA
Location
- ElementarySilver City
- JuniorNorth Forsyth
- HighNorth Forsyth
Schools
- StatusActive
- MLS #7626960
- TypeResidential
MLS Data
- Bedrooms5
- Bathrooms4
- Bedroom DescriptionOversized Master, Sitting Room
- RoomsBedroom, Living Room, Office
- FeaturesCrown Molding, Entrance Foyer, High Ceilings 9 ft Lower, High Ceilings 9 ft Upper, Walk-In Closet(s)
- KitchenBreakfast Bar, Breakfast Room, Cabinets White, Eat-in Kitchen, Kitchen Island, Pantry, Pantry Walk-In, Stone Counters, View to Family Room
- AppliancesDishwasher, Disposal, Double Oven, Gas Cooktop, Gas Oven/Range/Countertop, Microwave, Refrigerator, Self Cleaning Oven
- HVACCeiling Fan(s), Central Air, Electric, Multi Units
- Fireplaces1
- Fireplace DescriptionFamily Room, Gas Log, Glass Doors
Interior Details
- StyleTraditional
- ConstructionBrick Front, Cement Siding
- Built In2017
- StoriesArray
- ParkingAttached
- ServicesHomeowners Association, Near Schools, Near Shopping, Near Trails/Greenway, Playground, Pool, Sidewalks, Street Lights
- UtilitiesCable Available, Electricity Available, Natural Gas Available, Sewer Available, Water Available
- SewerPublic Sewer
- Lot DescriptionBack Yard, Front Yard, Landscaped, Level
- Lot Dimensionsx
- Acres0.23
Exterior Details
Listing Provided Courtesy Of: Keller Williams Realty Community Partners 678-341-7400

This property information delivered from various sources that may include, but not be limited to, county records and the multiple listing service. Although the information is believed to be reliable, it is not warranted and you should not rely upon it without independent verification. Property information is subject to errors, omissions, changes, including price, or withdrawal without notice.
For issues regarding this website, please contact Eyesore at 678.692.8512.
Data Last updated on October 14, 2025 2:43pm
