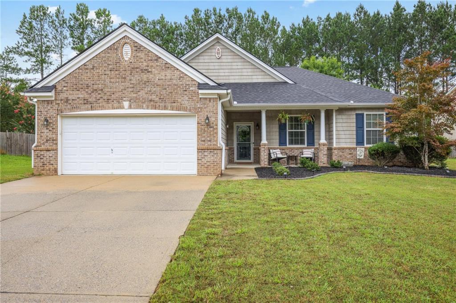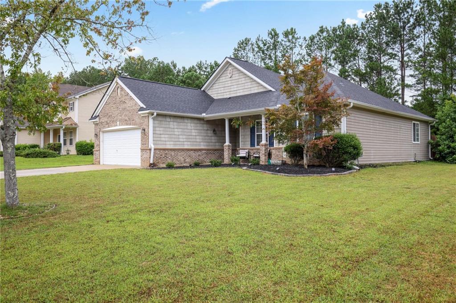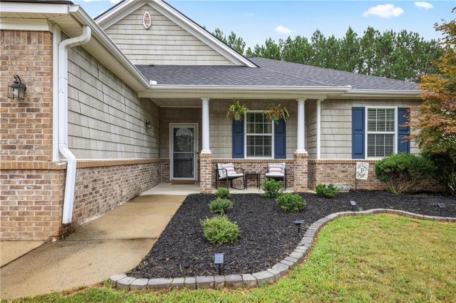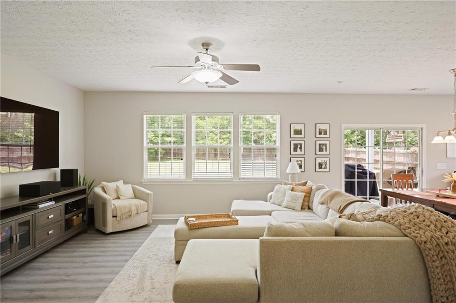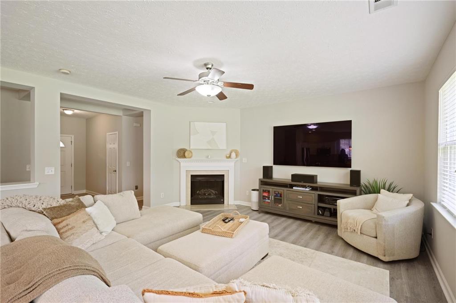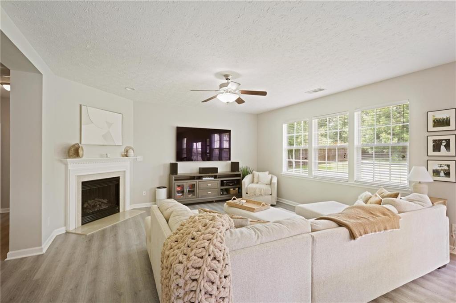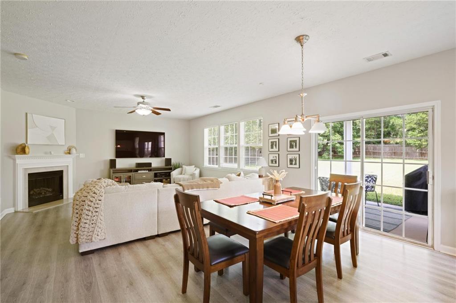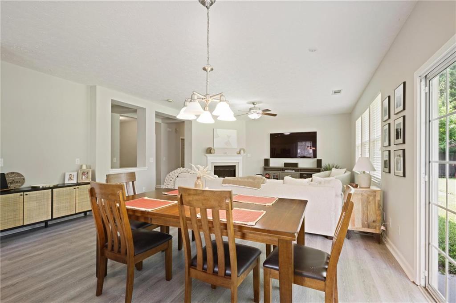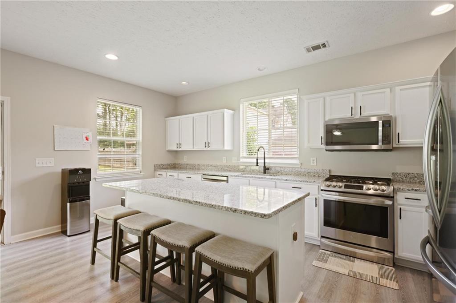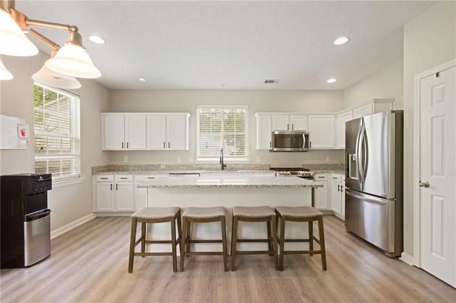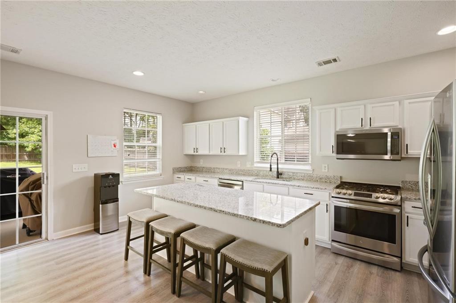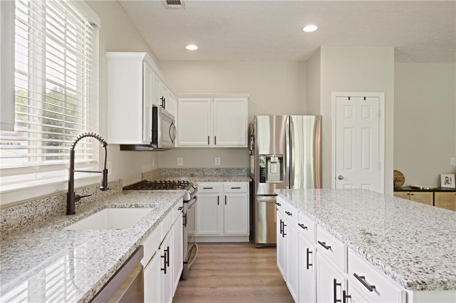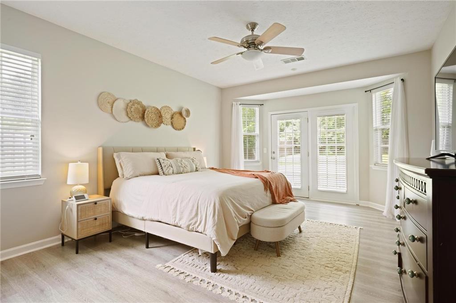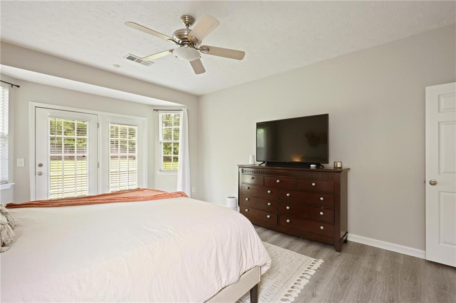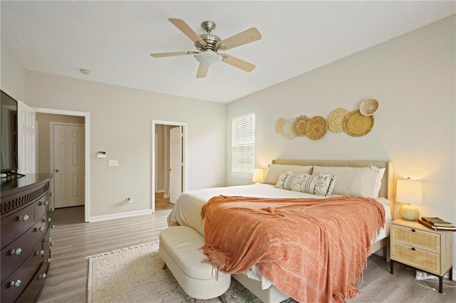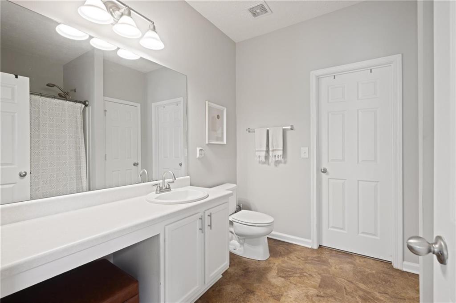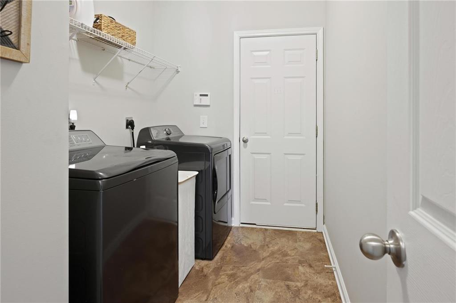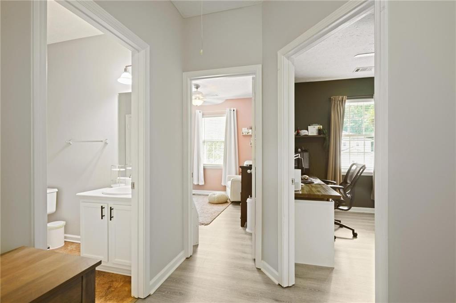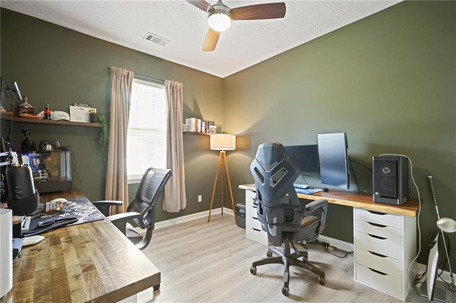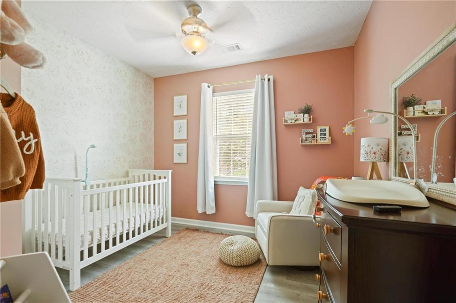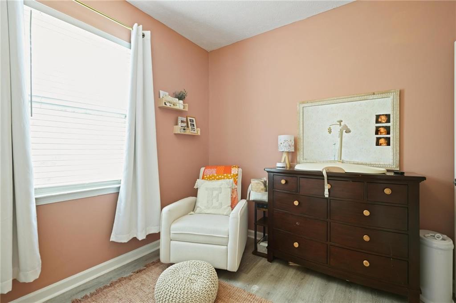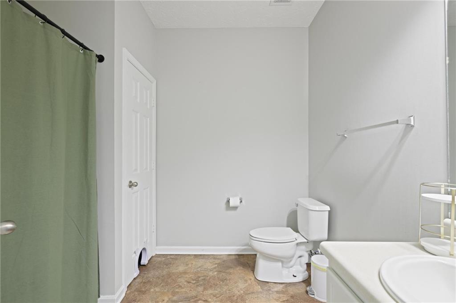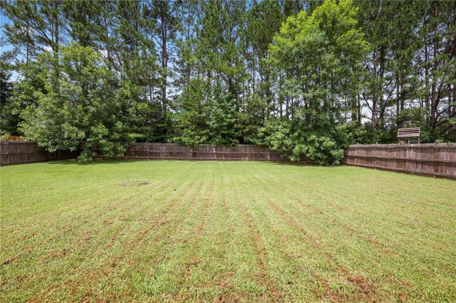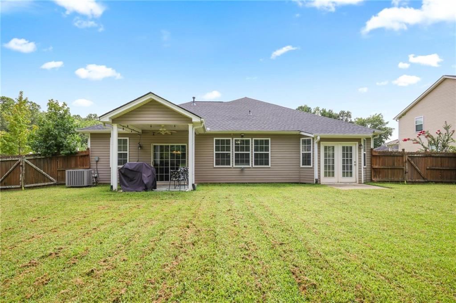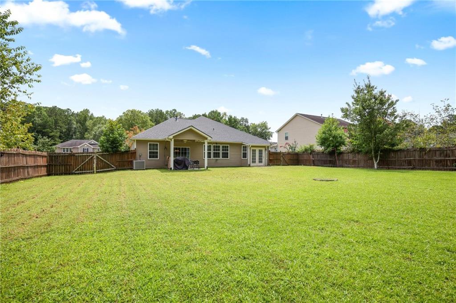147 Sugar Berry Place
Dallas, GA 30157
$359,000
Nestled in the heart of Dallas, Georgia, 147 Sugar Berry Place is a charming stepless ranch offering both comfort and convenience. This delightful home provides easy access to a wealth of amenities and attractions in the surrounding area, making it an ideal choice for families and individuals alike. Upon entering, you're greeted by an inviting atmosphere highlighted by an abundance of natural light. The open and airy design ensures every corner of the home feels bright and welcoming. This is further enhanced by the gorgeous white kitchen cabinets and a center island that boasts a breakfast bar, perfect for seating three guests. This setting invites culinary adventures and gatherings with loved ones. The well-appointed kitchen has storage galore as well as being functional and stylish. The home features three bedrooms and two full bathrooms, ensuring ample space for families. The expanded primary bedroom on the main level includes a sitting area and walk-in closet providing a private retreat within the home. French doors lead to the flat fenced backyard, blending indoor and outdoor living seamlessly. The upgraded durable water-resistant LVP flooring flows seamlessly throughout the home, adding both style and longevity. Outside, a covered back porch overlooks a fenced level backyard, perfect for enjoying morning coffee or unwinding after a long day. A stone firepit adds to the charm, creating an ideal setting for evening family gatherings. Nearby parks provide opportunities for outdoor recreation and leisure, while top-rated schools ensure excellent educational opportunities for growing families. When it comes to dining options, you'll find an array of restaurants just a short drive away. Don't miss out on this opportunity!
- SubdivisionAutumn Creek
- Zip Code30157
- CityDallas
- CountyPaulding - GA
Location
- ElementaryWC Abney
- JuniorEast Paulding
- HighEast Paulding
Schools
- StatusActive
- MLS #7626997
- TypeResidential
MLS Data
- Bedrooms3
- Bathrooms2
- Bedroom DescriptionMaster on Main, Oversized Master, Split Bedroom Plan
- RoomsFamily Room
- FeaturesDisappearing Attic Stairs, Entrance Foyer, High Ceilings 9 ft Main, High Speed Internet, Recessed Lighting, Walk-In Closet(s)
- KitchenBreakfast Bar, Breakfast Room, Cabinets White, Eat-in Kitchen, Kitchen Island, Laminate Counters, Pantry Walk-In, View to Family Room
- AppliancesDishwasher, Disposal, Gas Range, Gas Water Heater, Microwave
- HVACCeiling Fan(s), Central Air
- Fireplaces1
- Fireplace DescriptionFamily Room, Fire Pit, Gas Log
Interior Details
- StyleCraftsman, Ranch, Traditional
- ConstructionBrick Front, Cement Siding, Frame
- Built In2004
- StoriesArray
- ParkingAttached, Driveway, Garage, Garage Door Opener, Garage Faces Front, Kitchen Level, Level Driveway
- FeaturesRain Gutters
- ServicesCurbs, Homeowners Association, Near Schools, Near Shopping, Near Trails/Greenway, Sidewalks, Street Lights
- UtilitiesCable Available, Electricity Available, Natural Gas Available, Phone Available, Sewer Available, Underground Utilities, Water Available
- SewerPublic Sewer
- Lot DescriptionBack Yard, Cleared, Cul-de-sac Lot, Front Yard, Landscaped, Level
- Lot Dimensionsx
- Acres0.34
Exterior Details
Listing Provided Courtesy Of: Mavis Lane Realty, LLC. 404-662-2300

This property information delivered from various sources that may include, but not be limited to, county records and the multiple listing service. Although the information is believed to be reliable, it is not warranted and you should not rely upon it without independent verification. Property information is subject to errors, omissions, changes, including price, or withdrawal without notice.
For issues regarding this website, please contact Eyesore at 678.692.8512.
Data Last updated on October 4, 2025 8:47am
