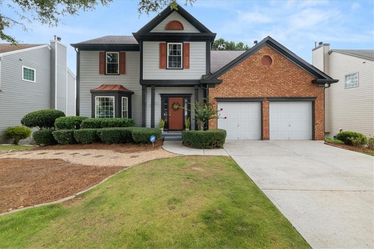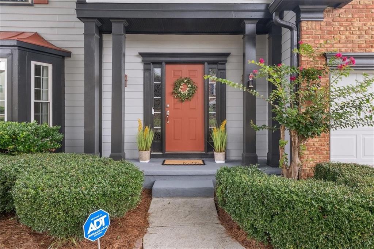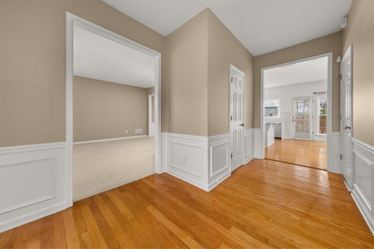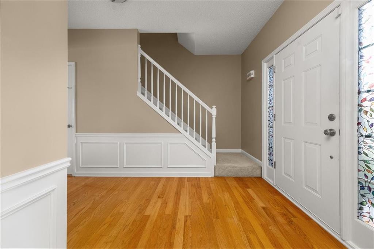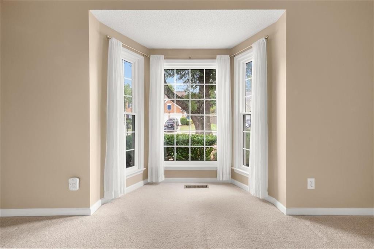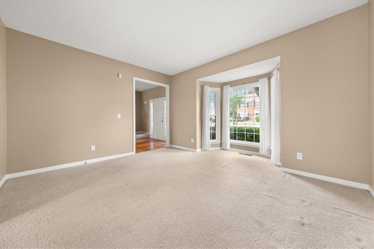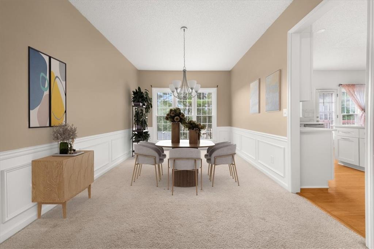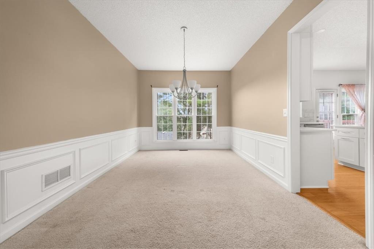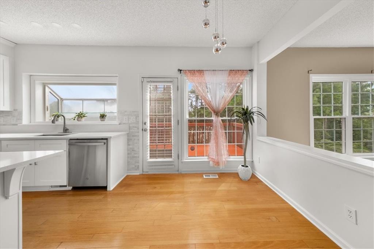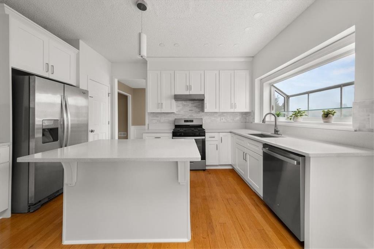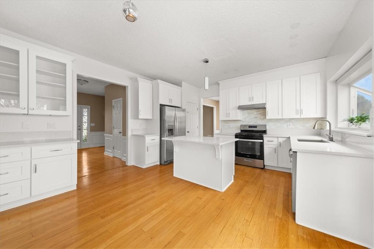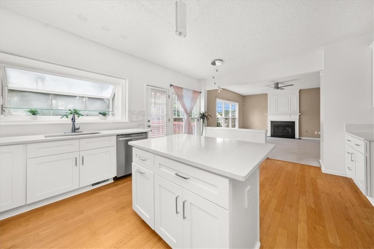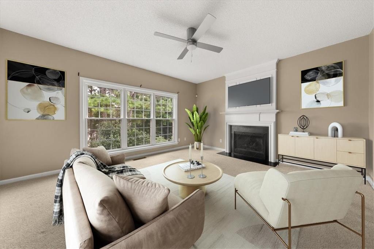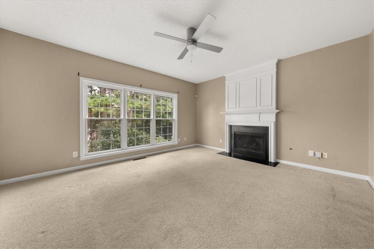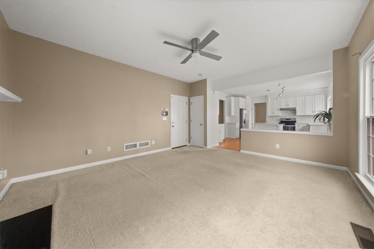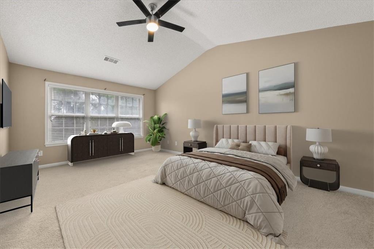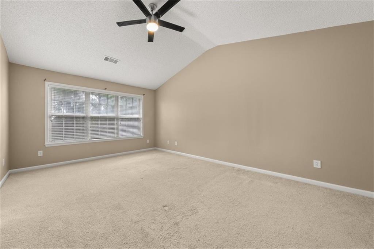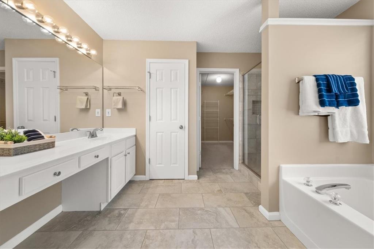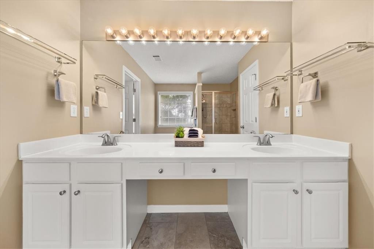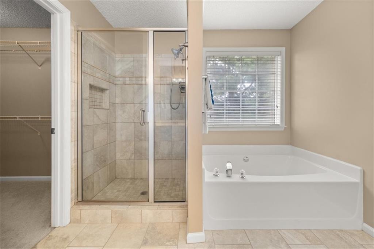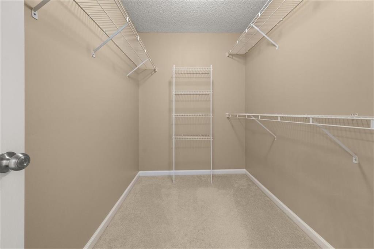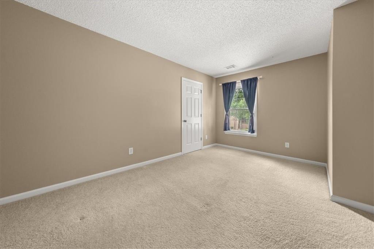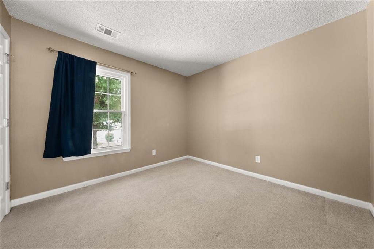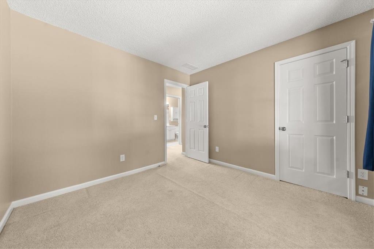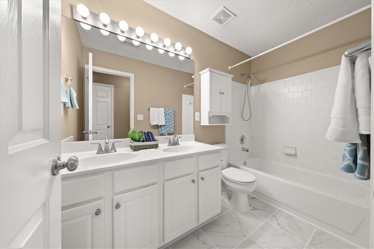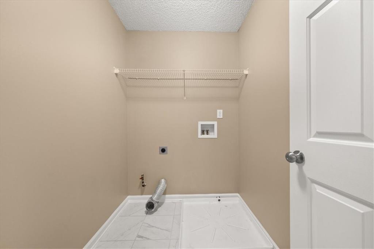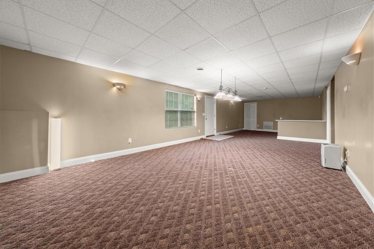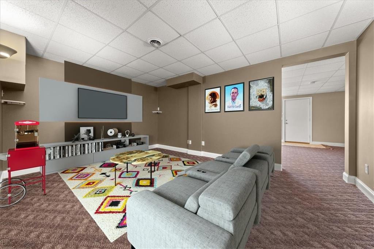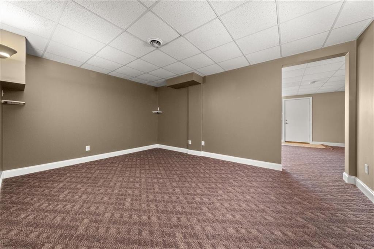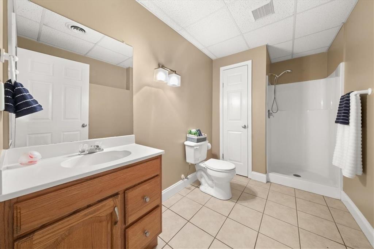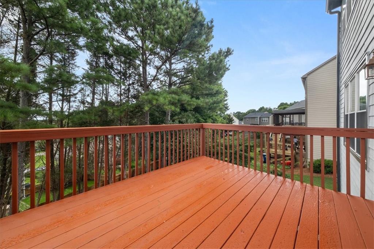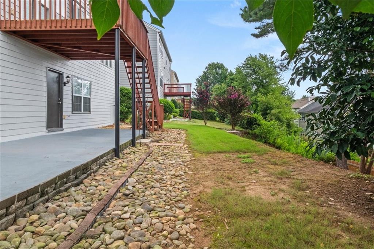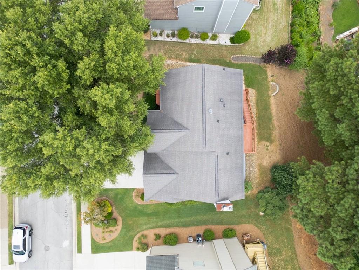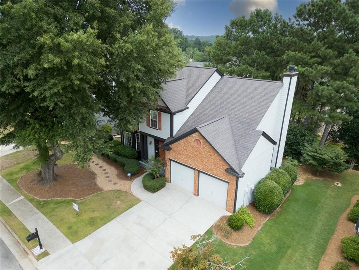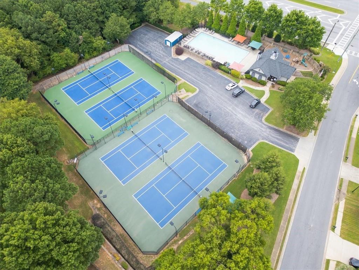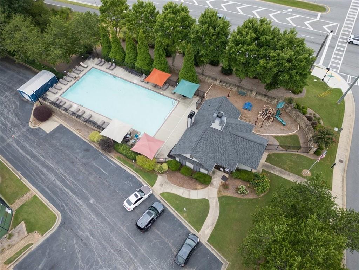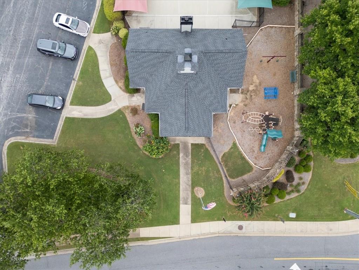3895 Lake Lanier Drive
Duluth, GA 30097
$547,000
MOVE-IN READY | BRIGHT | UPGRADED KITCHEN | EXTERIOR AND INTERIOR FRESHLY PAINTED | PRIVATE WINDOW VIEW BACKYARD | Welcome to this beautifully maintained home, filled with natural light and surrounded by lush greenery. Exterior has just been freshly painted, and interior touch-up painting has been completed throughout.The fully upgraded kitchen features brand-new stainless steel appliances, quartz counter top, and extended white cabinets with a sleek, modern design. A separate dining room offers peaceful window views, making it perfect for cozy dinners or entertaining guests. The spacious family room with gas fireplace opens to a private, tree-lined backyard, offering both great views and a sense of seclusion. Upstairs includes 4 bedrooms, 2 full baths, and a laundry room. The Master bedroom offers vaulted ceilings, a large walk-in closet, and a spa-like bath with soaking tub, separate shower, and private water closet. The finished basement features a full bath and flexible space for a media room, gym, or guest suite. Freshly painted over-sized garage with epoxy floors and tall ceilings. Professionally designed and well-kept landscaping adds beauty and serenity to the entire property.
- SubdivisionChattahoochee Reserve
- Zip Code30097
- CityDuluth
- CountyGwinnett - GA
Location
- ElementaryChattahoochee - Gwinnett
- JuniorColeman
- HighDuluth
Schools
- StatusActive
- MLS #7627089
- TypeResidential
MLS Data
- Bedrooms4
- Bathrooms3
- Half Baths1
- Bedroom DescriptionSplit Bedroom Plan
- RoomsBasement, Living Room
- BasementBath/Stubbed, Daylight, Exterior Entry, Finished, Interior Entry, Walk-Out Access
- FeaturesCathedral Ceiling(s), Disappearing Attic Stairs, Double Vanity, Entrance Foyer, High Ceilings 9 ft Main, Walk-In Closet(s)
- KitchenBreakfast Bar, Cabinets White, Eat-in Kitchen, Pantry Walk-In, Solid Surface Counters, View to Family Room
- AppliancesDishwasher, Disposal, Electric Water Heater, Gas Oven/Range/Countertop, Gas Range, Range Hood
- HVACCeiling Fan(s), Central Air, Zoned
- Fireplaces1
- Fireplace DescriptionFactory Built, Family Room, Gas Log, Gas Starter
Interior Details
- StyleTraditional
- ConstructionBrick Front, Cement Siding
- Built In1997
- StoriesArray
- ParkingAttached, Garage, Garage Door Opener, Garage Faces Front, Kitchen Level, Level Driveway
- ServicesHomeowners Association, Near Shopping, Pool, Tennis Court(s)
- UtilitiesCable Available, Electricity Available, Natural Gas Available, Phone Available, Sewer Available, Underground Utilities, Water Available
- SewerPublic Sewer
- Lot DescriptionBack Yard, Front Yard, Level, Private
- Lot Dimensions09x72x09x69
- Acres0.17
Exterior Details
Listing Provided Courtesy Of: Heritage GA. Realtors 770-622-4723

This property information delivered from various sources that may include, but not be limited to, county records and the multiple listing service. Although the information is believed to be reliable, it is not warranted and you should not rely upon it without independent verification. Property information is subject to errors, omissions, changes, including price, or withdrawal without notice.
For issues regarding this website, please contact Eyesore at 678.692.8512.
Data Last updated on December 17, 2025 1:39pm
