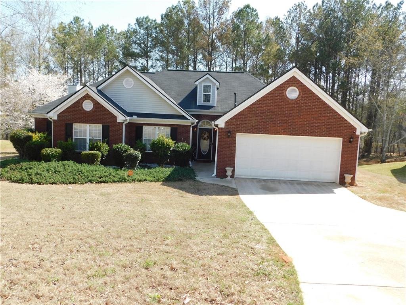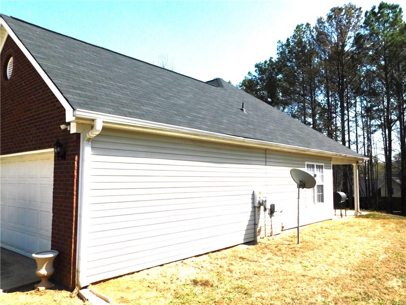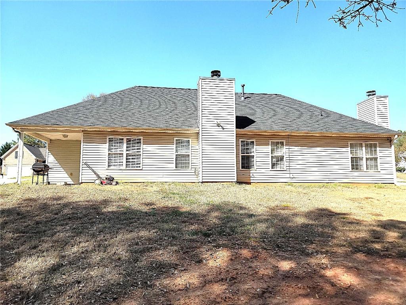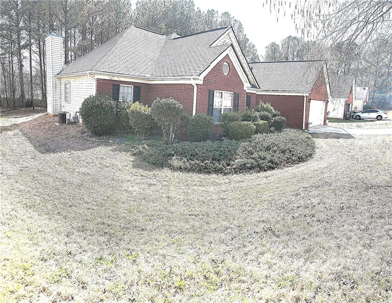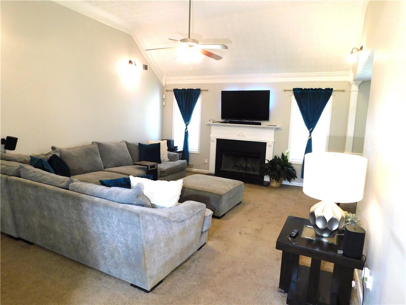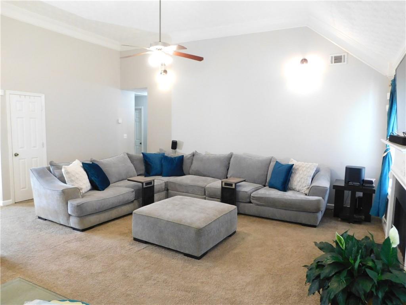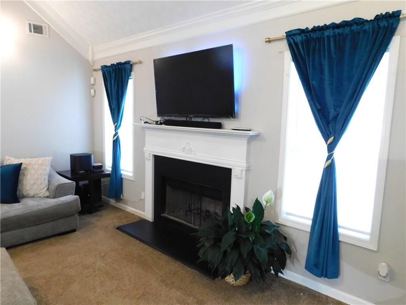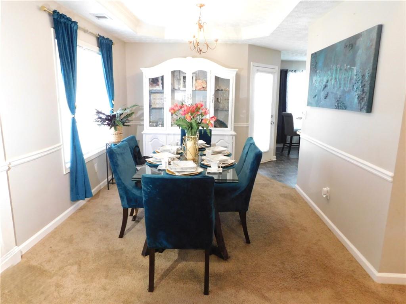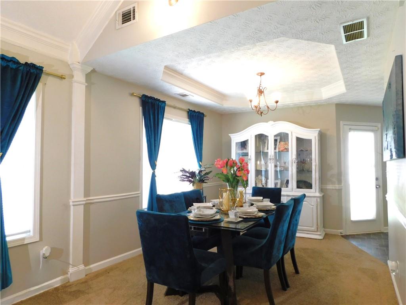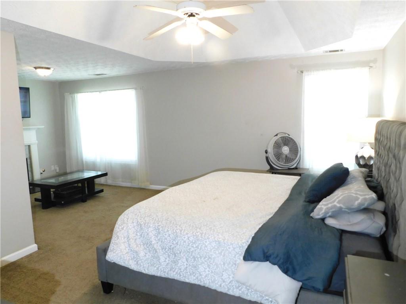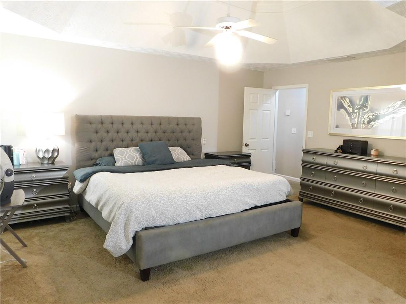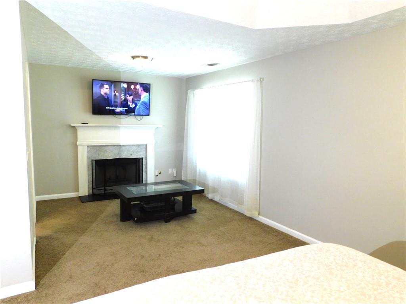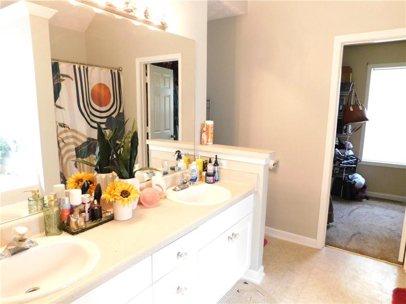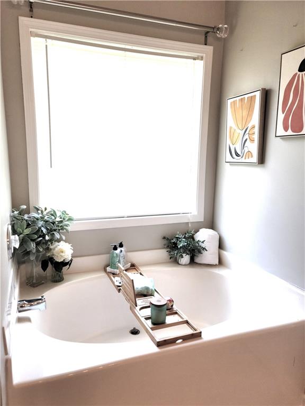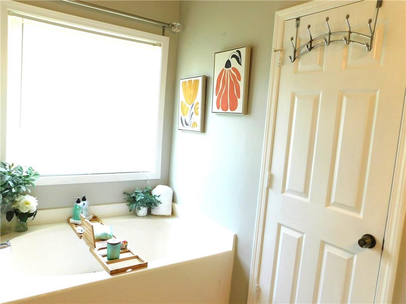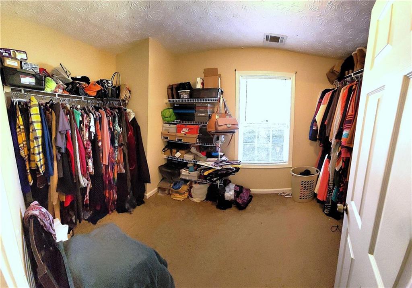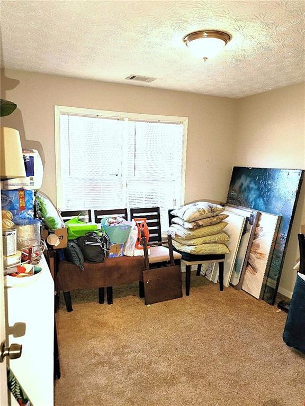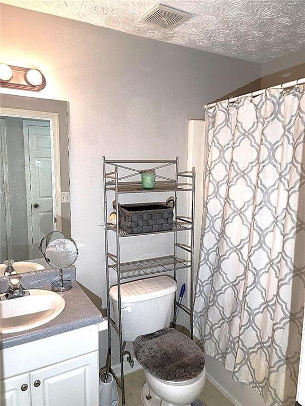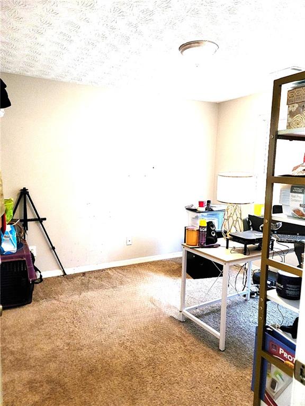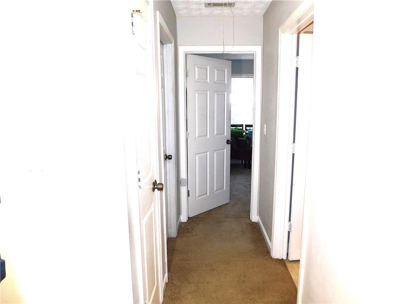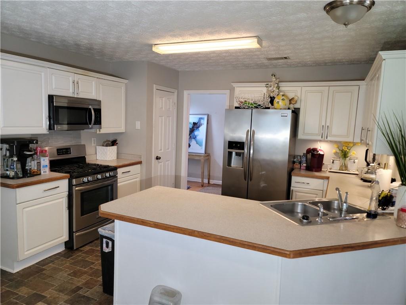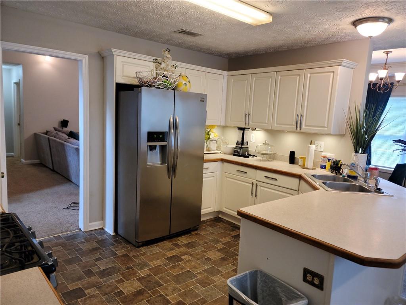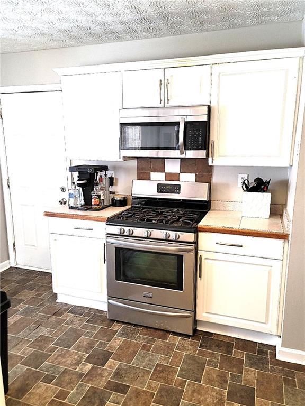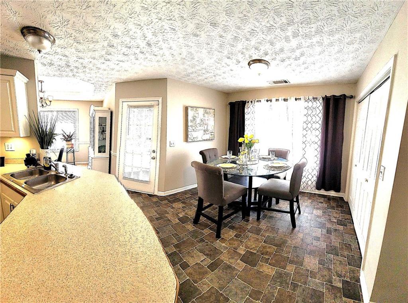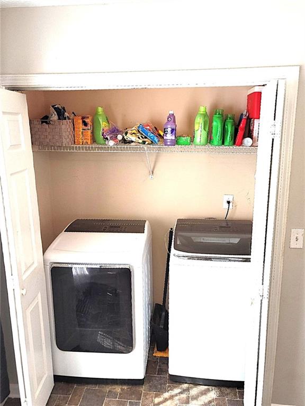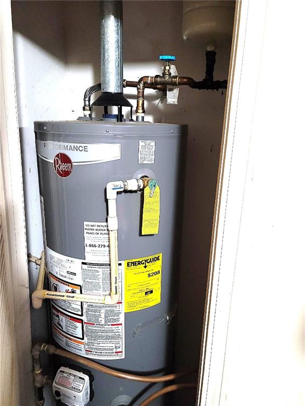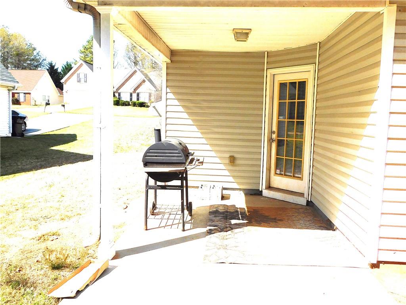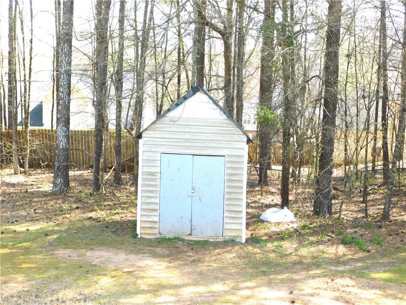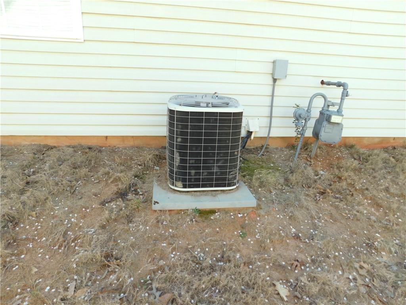40 Pebble Brooke Court
Covington, GA 30016
$267,500
Welcome to Your Covington Dream Home in Pebble Brooke! Discover timeless charm and modern comfort in this beautifully crafted single-family ranch, nestled in Covington’s sought after Pebble Brooke community. Designed for effortless living and entertaining, this home blends style, space, and serenity. Enjoy three spacious bedrooms and two full bathrooms, all on the main level. Elegant tray ceilings in the master suite and living area add architectural character and a sense of openness. From the welcoming foyer, step into a cozy living room centered around a fireplace—perfect for quiet evenings or hosting guests. The fully equipped kitchen features built-in appliances including a dishwasher, microwave, and range/oven, making meal prep a breeze. Whether you're whipping up breakfast or entertaining, this space is ready to perform. The master suite offers a peaceful retreat with its own sitting area and fireplace. The spa-inspired bathroom includes a double vanity, garden tub, separate shower, and a generous walk-in closet, combining comfort and functionality. Energy efficient features like a programmable thermostat, storm doors, and insulated windows help maintain year-round comfort while keeping utility costs in check. Forced air electric heating and central air cooling add to the convenience. Step outside to a private wooded backyard and a covered patio, ideal for morning coffee or evening relaxation. The vinyl and brick exterior adds curb appeal, and the attached two-car garage provides security and ease. Situated on a generously sized lot, this home offers both beauty and practicality. Whether you're starting your next chapter or seeking a forever home, this Covington gem delivers elevated living in a welcoming neighborhood. Schedule your private tour today and experience the lifestyle you’ve been dreaming of!
- Subdivisionpebble Brooke
- Zip Code30016
- CityCovington
- CountyNewton - GA
Location
- ElementaryWest Newton
- JuniorLiberty - Newton
- HighNewton
Schools
- StatusActive
- MLS #7627124
- TypeResidential
MLS Data
- Bedrooms3
- Bathrooms2
- Bedroom DescriptionMaster on Main, Oversized Master, Sitting Room
- RoomsGreat Room
- FeaturesCrown Molding, Disappearing Attic Stairs, Double Vanity, Entrance Foyer, High Ceilings 9 ft Lower, High Ceilings 9 ft Main, High Ceilings 10 ft Lower, High Speed Internet, Low Flow Plumbing Fixtures, Smart Home, Tray Ceiling(s), Vaulted Ceiling(s)
- KitchenBreakfast Bar, Breakfast Room, Cabinets White, Laminate Counters, Other Surface Counters, Pantry
- AppliancesDishwasher, Energy Star Appliances, ENERGY STAR Qualified Water Heater, Gas Range, Gas Water Heater, Microwave, Range Hood, Refrigerator
- HVACCeiling Fan(s), Central Air, Gas
- Fireplaces2
- Fireplace DescriptionBrick, Factory Built, Family Room, Gas Starter, Living Room, Master Bedroom
Interior Details
- StyleRanch, Traditional
- ConstructionBrick, Vinyl Siding
- Built In2002
- StoriesArray
- ParkingAttached, Driveway, Garage, Garage Door Opener, Garage Faces Front, Kitchen Level
- FeaturesGarden, Lighting, Rain Gutters, Storage
- ServicesNear Shopping, Near Trails/Greenway, Park, Street Lights
- UtilitiesCable Available, Electricity Available, Natural Gas Available, Phone Available, Sewer Available, Underground Utilities, Water Available
- SewerPublic Sewer
- Lot DescriptionBack Yard, Cleared, Front Yard, Landscaped, Sloped
- Lot Dimensions186X85X187X85
- Acres0.35
Exterior Details
Listing Provided Courtesy Of: ICONIC Associates, Real Estate Brokers, LLC 770-626-3315

This property information delivered from various sources that may include, but not be limited to, county records and the multiple listing service. Although the information is believed to be reliable, it is not warranted and you should not rely upon it without independent verification. Property information is subject to errors, omissions, changes, including price, or withdrawal without notice.
For issues regarding this website, please contact Eyesore at 678.692.8512.
Data Last updated on October 4, 2025 8:47am
