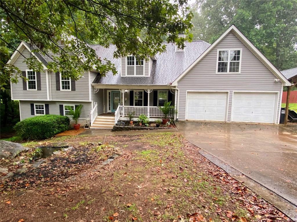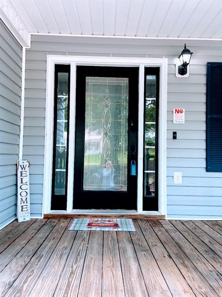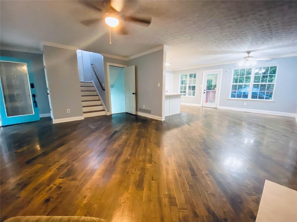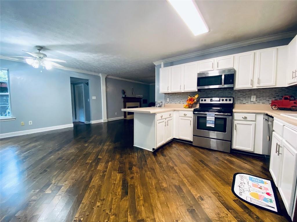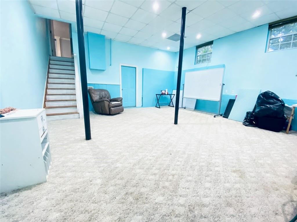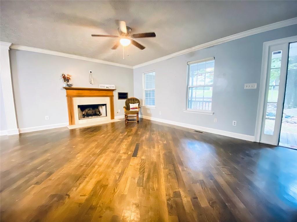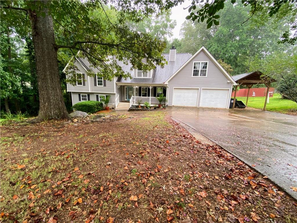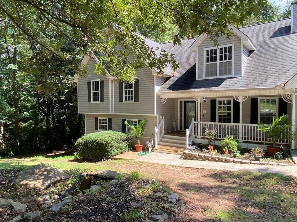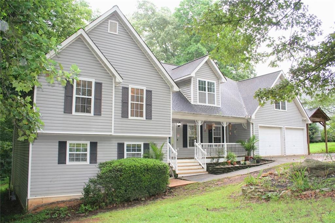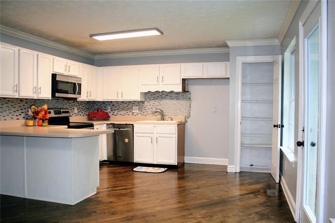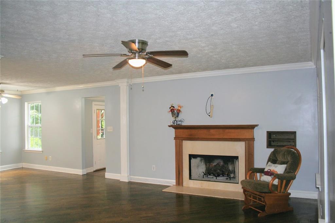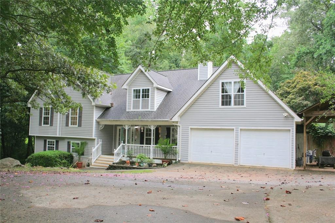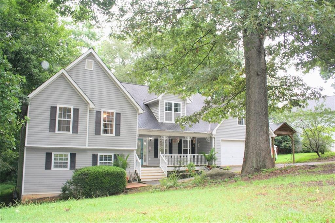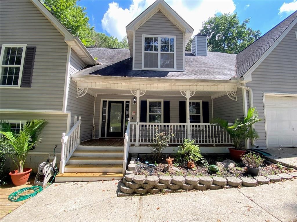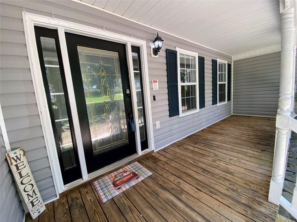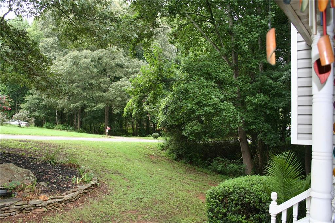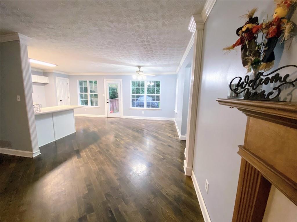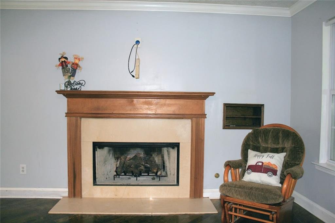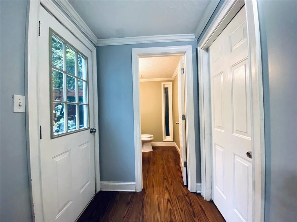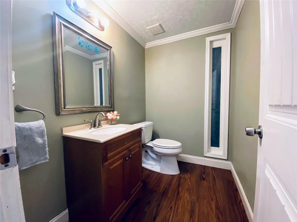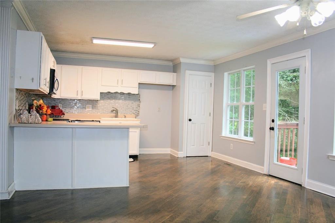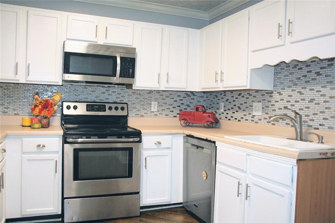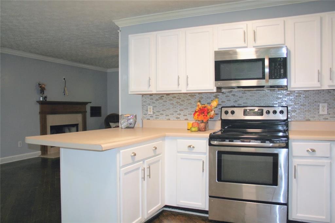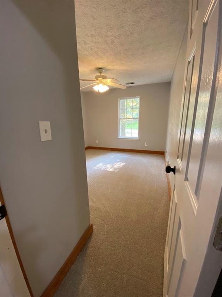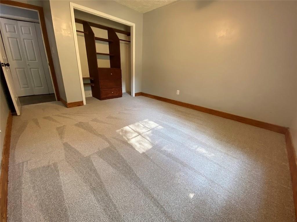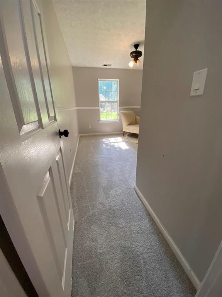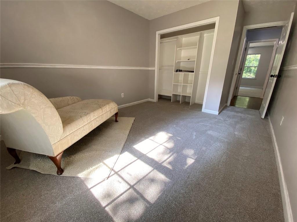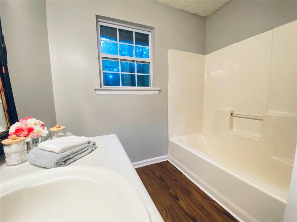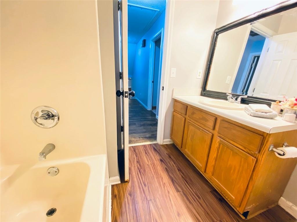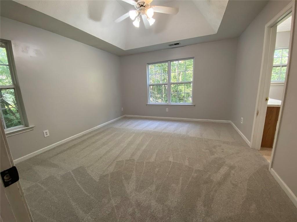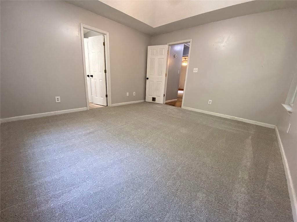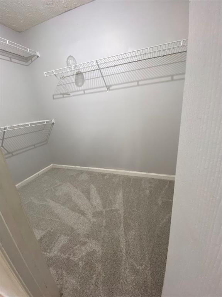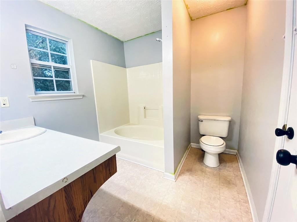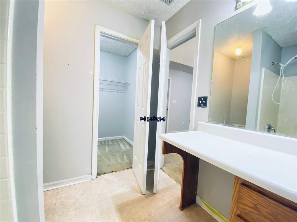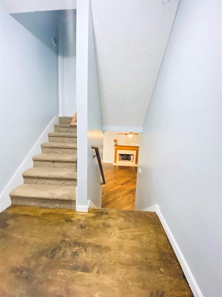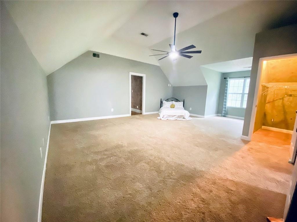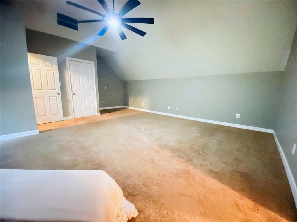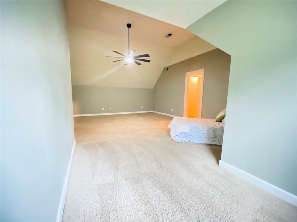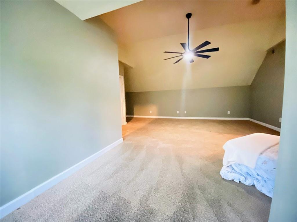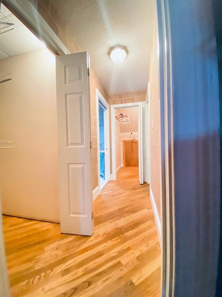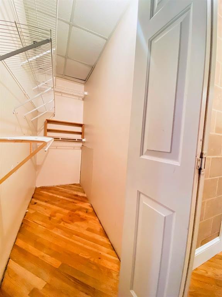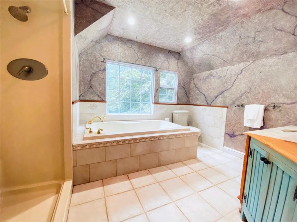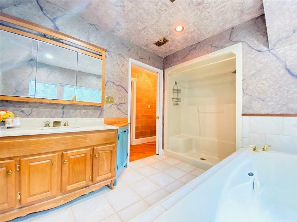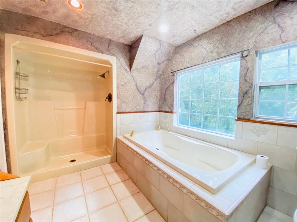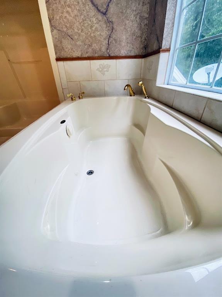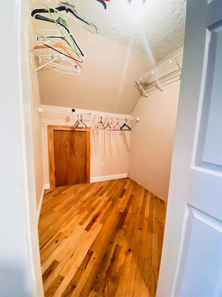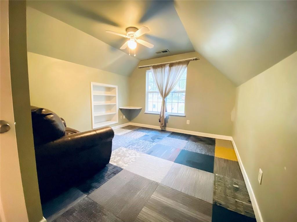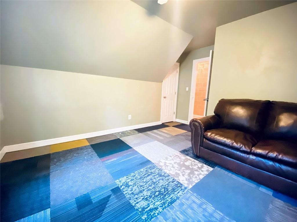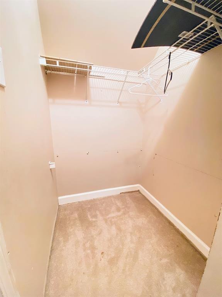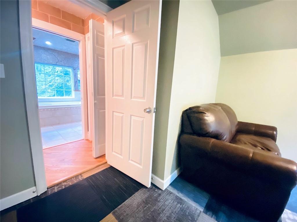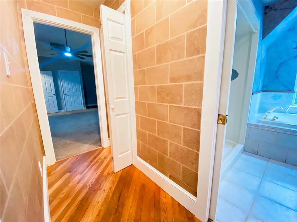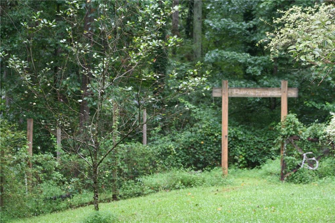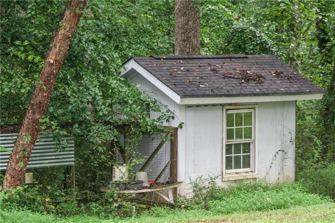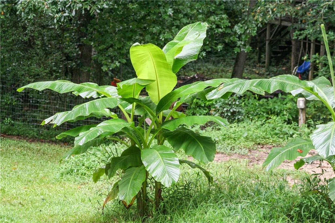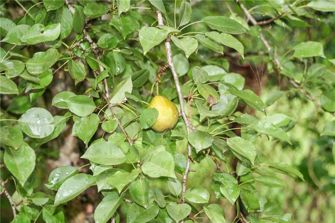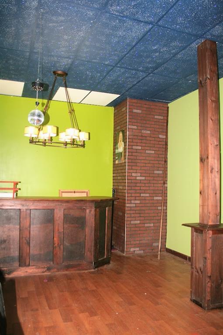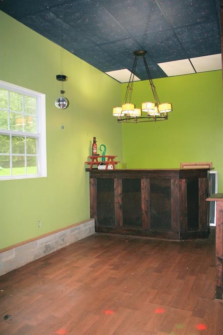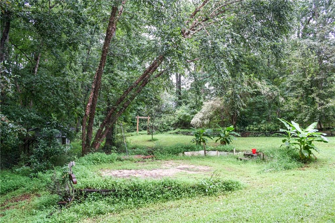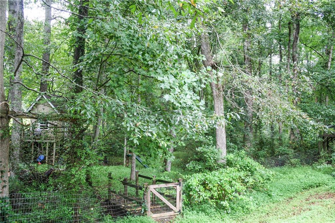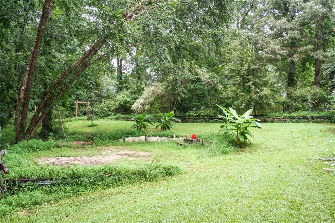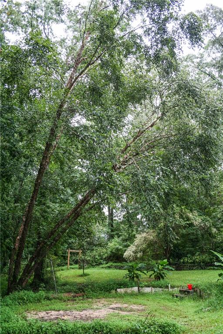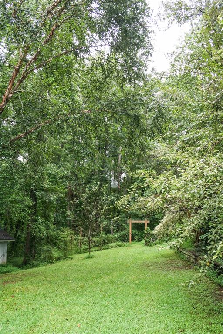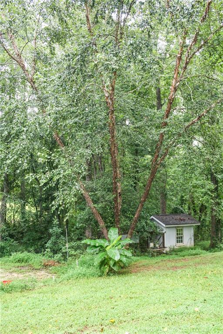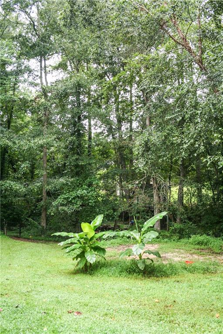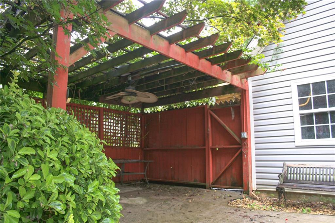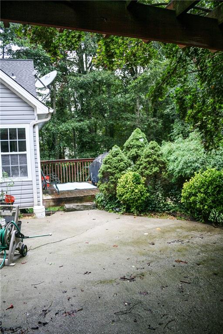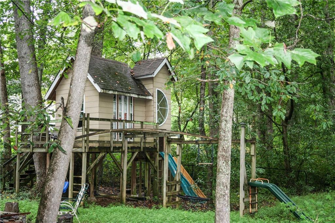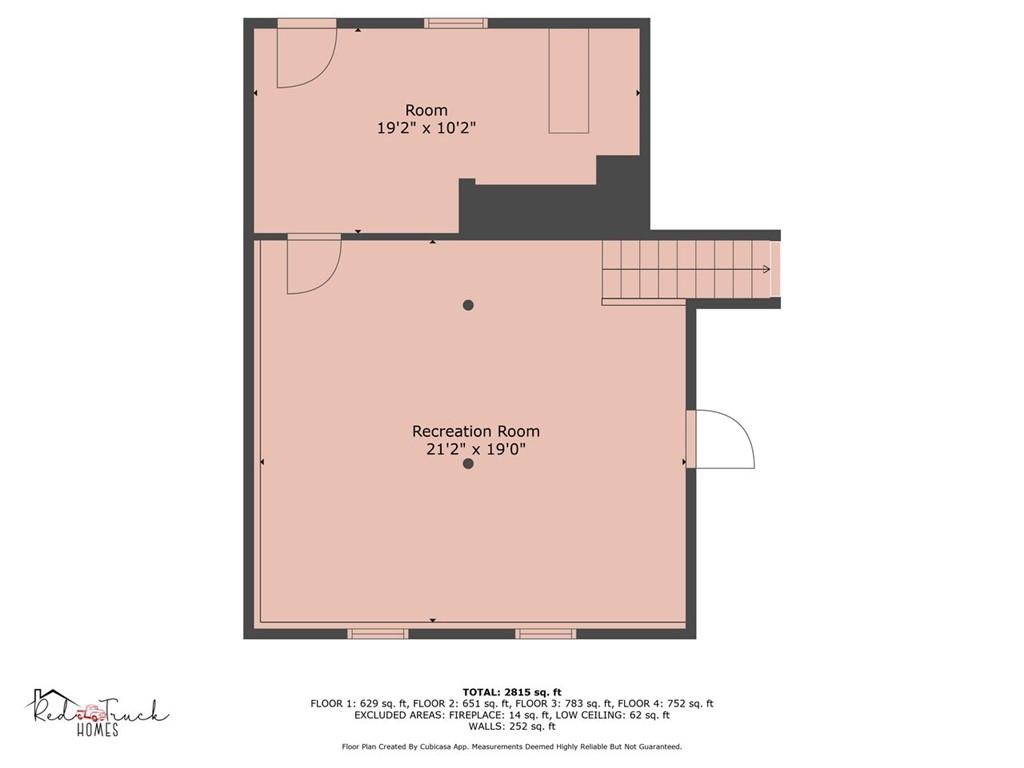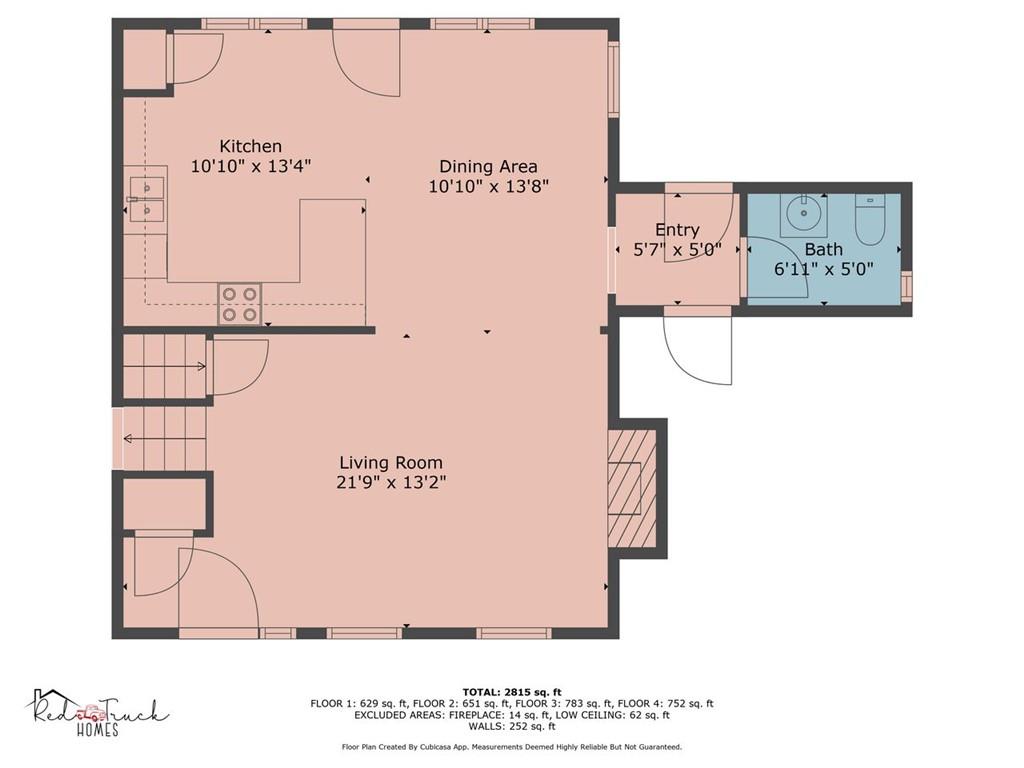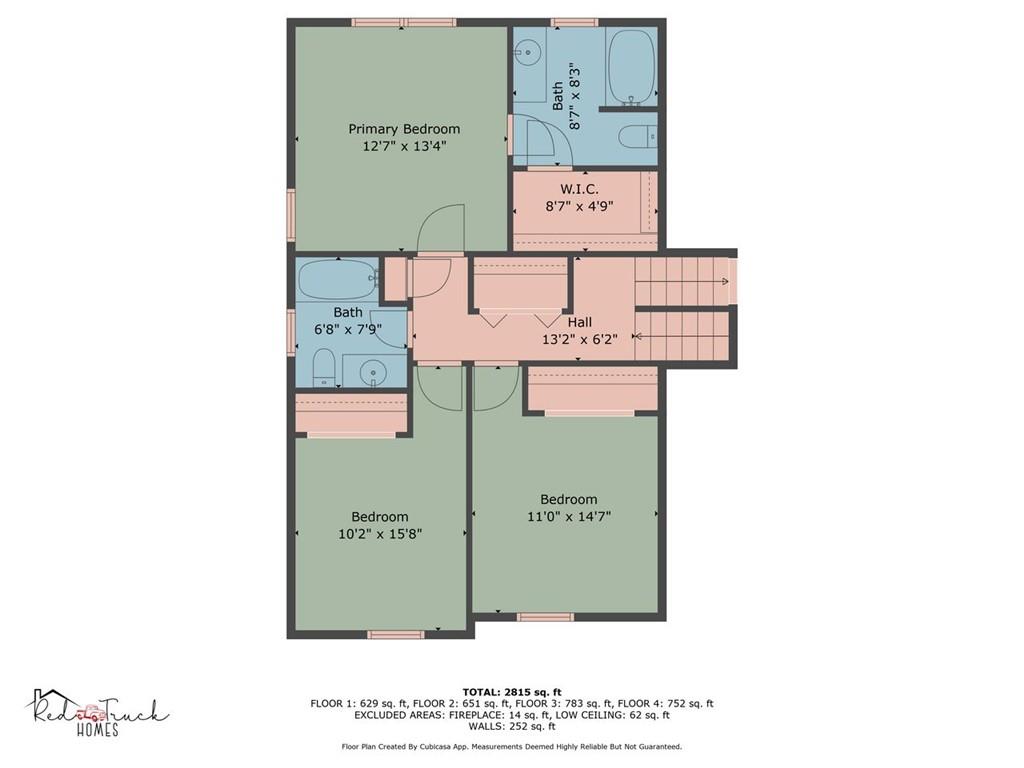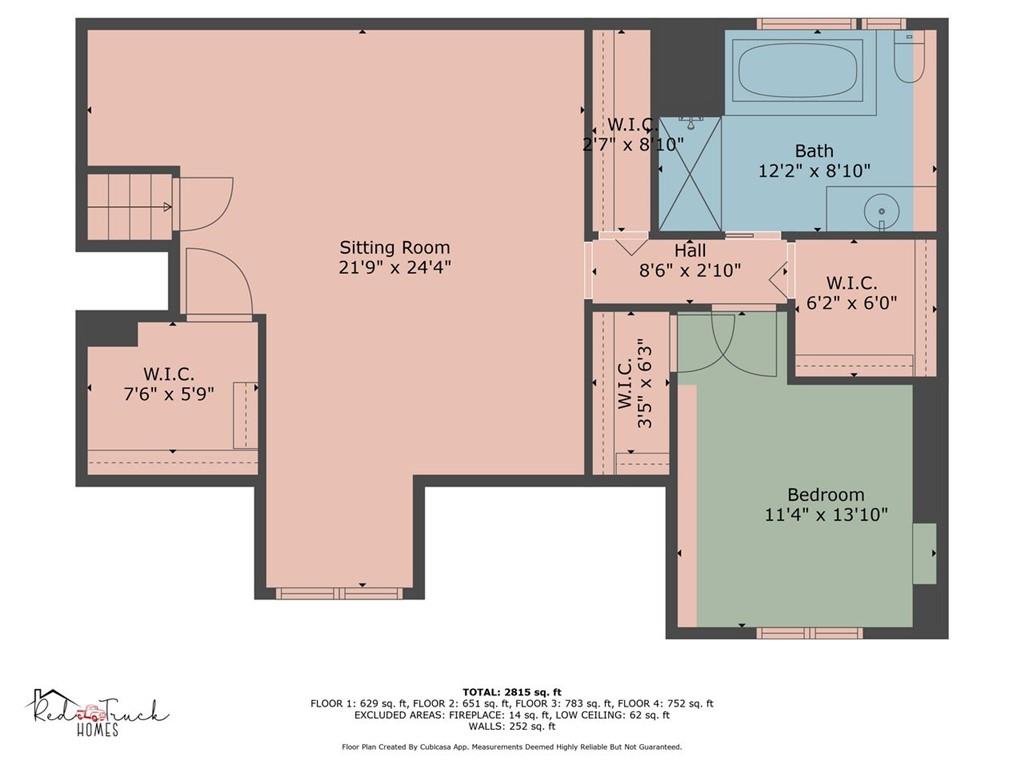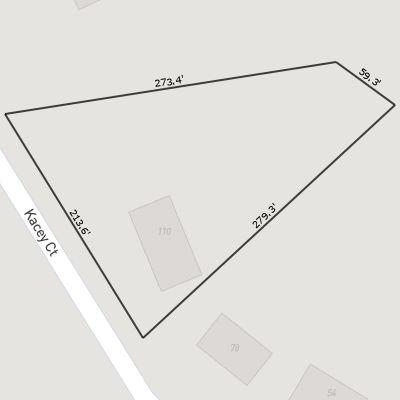110 Kacey Court
Powder Springs, GA 30127
$365,000
Welcome to 110 Kacey Court—a fantastic opportunity on the outskirts of Powder Springs, offering space, character, and peaceful surroundings. This 4-bedroom, 3.5-bath home sits on a partially wooded .82-acre lot with a creek, garden space, and plenty of room to roam. Inside, you’ll find two primary suites, including a spacious private retreat on its own level with a bonus room or office, multiple walk-in closets, and a spa-style en-suite bath with soaking tub and walk-in shower. The finished basement includes a custom bar, fiber optic lighting, and entertainment space, with a gas line already in place for a future fireplace or heater. The kitchen is flexible and functional, offering both electric and gas hookups for the stove, and a newer dishwasher. New carpet in all three secondary bedrooms. Smart home features—including a Ring doorbell, Ring floodlight cam, Ecobee thermostat, and smart front door lock—will remain with the home. Outdoors, you'll find a covered patio with pergola and ceiling fan, an oversized 2-car garage, a carport, and a versatile outbuilding that could be used for storage or turned back into a chicken coop. The backyard also features fruit trees, a custom-built treehouse, and a relaxing natural creek. Located just minutes from Taylor Farm Park and local schools, and only 30 minutes to Atlanta, this well-loved home is now priced at $365,000 and ready for its next chapter. Agent is married to seller.
- SubdivisionPine Valley Park
- Zip Code30127
- CityPowder Springs
- CountyPaulding - GA
Location
- ElementaryBessie L. Baggett
- JuniorJ.A. Dobbins
- HighHiram
Schools
- StatusPending
- MLS #7627134
- TypeResidential
- SpecialAgent Related to Seller
MLS Data
- Bedrooms4
- Bathrooms3
- Half Baths1
- Bedroom DescriptionDouble Master Bedroom, Oversized Master
- RoomsAttic, Basement, Bonus Room, Laundry, Office
- BasementFinished, Full, Walk-Out Access, Daylight, Exterior Entry, Interior Entry
- FeaturesCrown Molding, Dry Bar, Disappearing Attic Stairs, High Speed Internet, His and Hers Closets, Recessed Lighting
- KitchenCabinets White, Laminate Counters, Pantry
- AppliancesDishwasher, Electric Range, Microwave, Self Cleaning Oven
- HVACCentral Air, Ceiling Fan(s)
- Fireplaces1
- Fireplace DescriptionFactory Built, Gas Starter, Living Room, Insert
Interior Details
- StyleTraditional
- ConstructionVinyl Siding
- Built In1998
- StoriesArray
- ParkingAttached, Carport, Driveway, Garage, Garage Faces Front, Kitchen Level
- FeaturesGarden, Rain Gutters
- UtilitiesCable Available, Electricity Available, Natural Gas Available, Water Available
- SewerSeptic Tank
- Lot DescriptionBack Yard, Creek On Lot, Wooded, Front Yard
- Lot Dimensions214 x 280 x 59 x 273
- Acres0.82
Exterior Details
Listing Provided Courtesy Of: S & S Homes Realty LLC 678-647-3150

This property information delivered from various sources that may include, but not be limited to, county records and the multiple listing service. Although the information is believed to be reliable, it is not warranted and you should not rely upon it without independent verification. Property information is subject to errors, omissions, changes, including price, or withdrawal without notice.
For issues regarding this website, please contact Eyesore at 678.692.8512.
Data Last updated on October 4, 2025 8:47am
