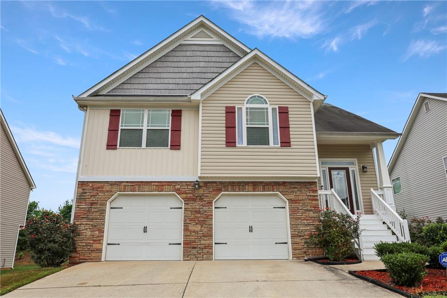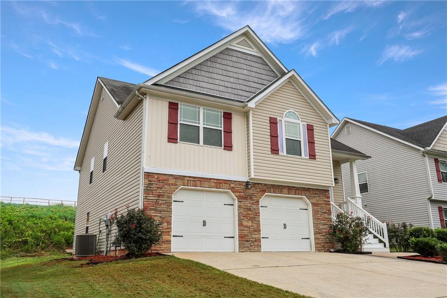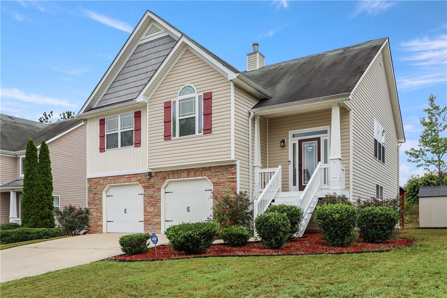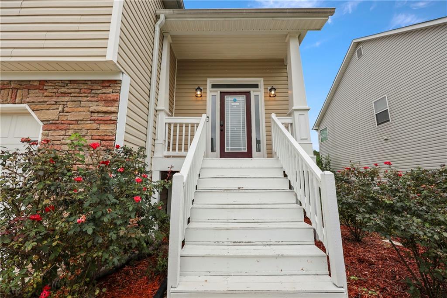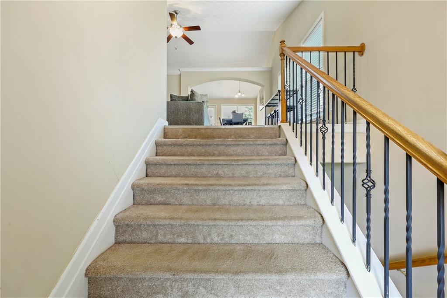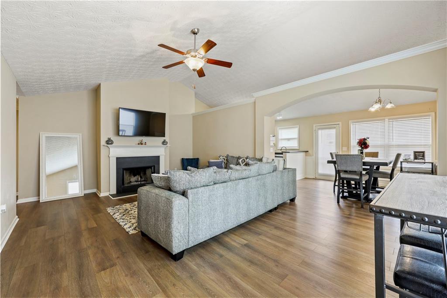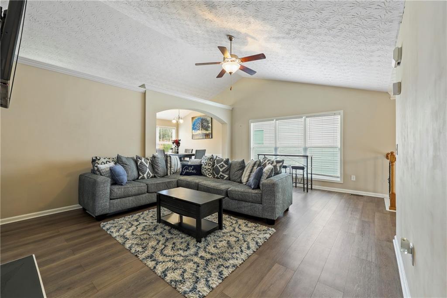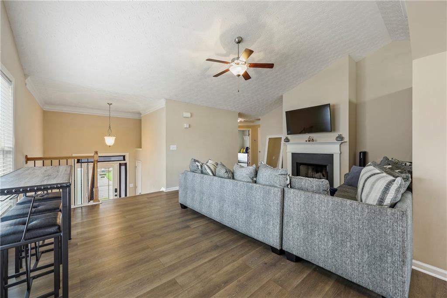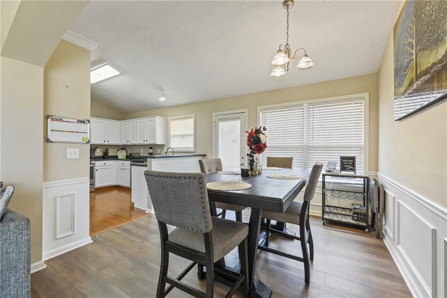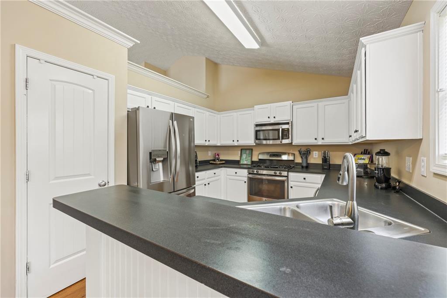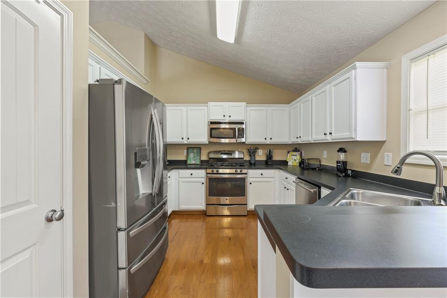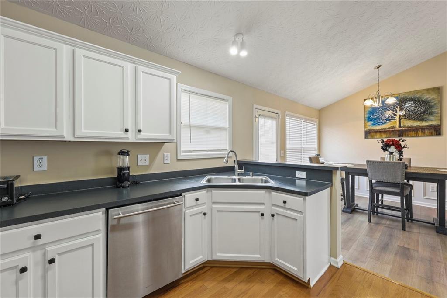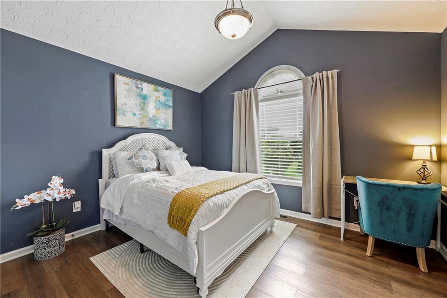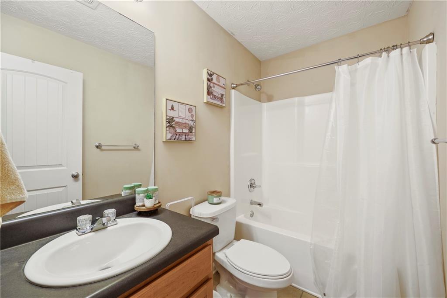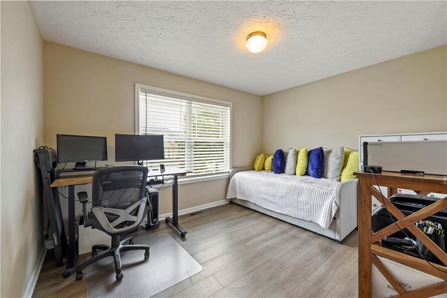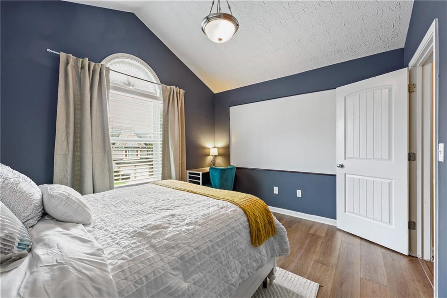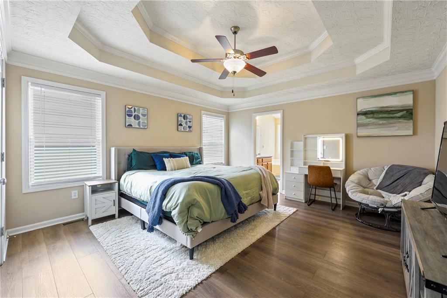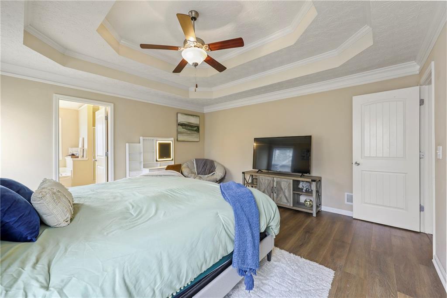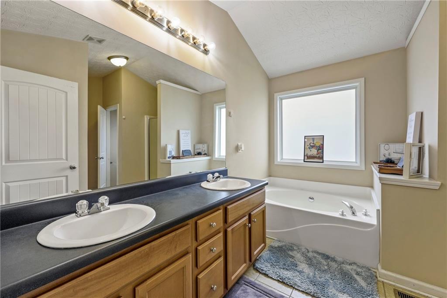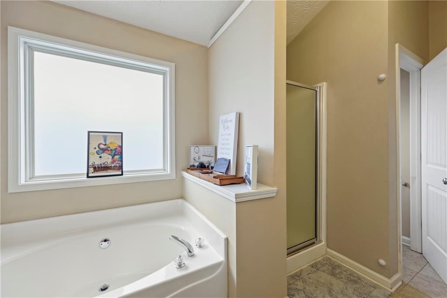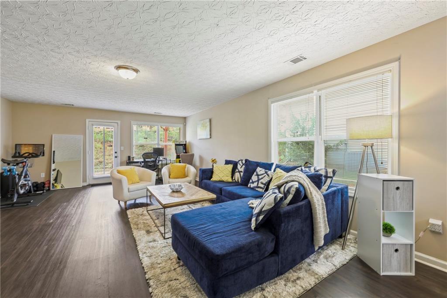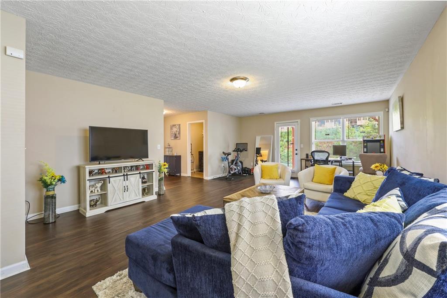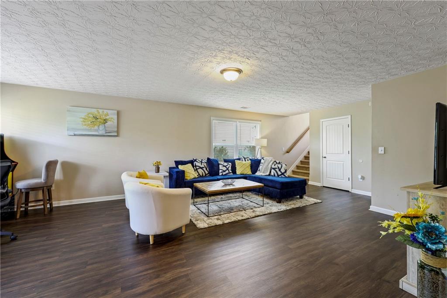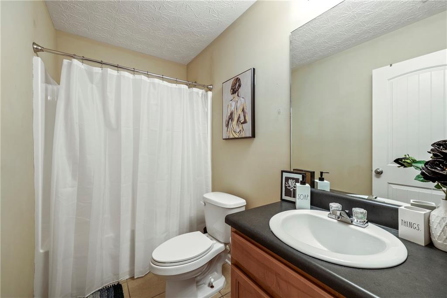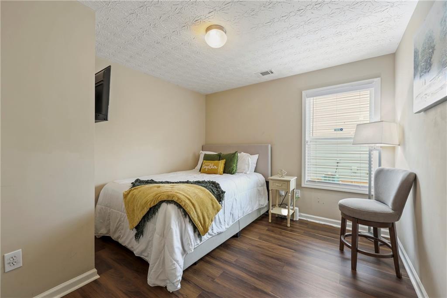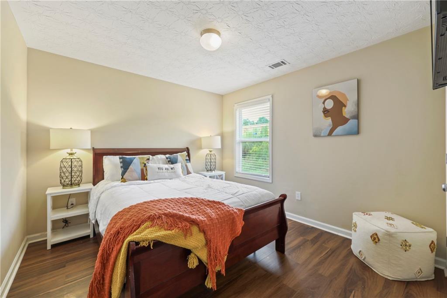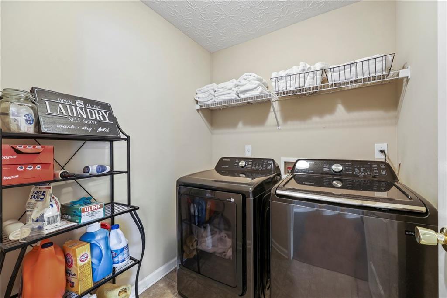8154 Brookbend Drive
Douglasville, GA 30134
$335,000
Welcome to this stunning 5-bedroom, 3-bathroom home nestled in the prestigious Chicago Park community. This home offers over 2,500 square feet of living space—perfect for multigenerational living or entertaining in style. The main-level ensures privacy and accessibility, ideal for extended family or guests. The open layout features generous ceiling heights and a living room open to the second floor, creating a bright, welcoming space. Enjoy the kitchen with premium finishes ideal for hosting and meal prep. The kitchen seamlessly connects to the dining and living areas — perfect for entertaining. Every bedroom in this home has a walk-in closet with built-in shelving — offering comfort, privacy, and ample storage throughout. A standout feature is the expansive back patio, accessible directly from the kitchen, living room, and main-level primary bedroom, creating a seamless indoor-outdoor flow and overlooking a private backyard — ideal for relaxing or entertaining. Within close proximity to Hartsfield-Jackson Atlanta International Airport, Sweetwater Creek State Park, Boundary Waters Aquatic Center, the new Lions Gate Studios and a very short drive to downtown Douglasville's restaurants, shopping, entertainment and top-rated schools. This home offers a rare blend of luxury, privacy, and accessibility. Whether you’re seeking a peaceful retreat, a home designed for entertaining, or a private oasis with modern conveniences, this exceptional property is waiting for you! Schedule your private tour today and experience the lifestyle this home has to offer!
- SubdivisionChicago Park
- Zip Code30134
- CityDouglasville
- CountyDouglas - GA
Location
- ElementaryNorth Douglas
- JuniorStewart
- HighDouglas County
Schools
- StatusActive Under Contract
- MLS #7627206
- TypeResidential
MLS Data
- Bedrooms5
- Bathrooms3
- Bedroom DescriptionOversized Master
- RoomsLaundry, Game Room, Family Room, Exercise Room, Office
- BasementDaylight, Exterior Entry, Finished, Finished Bath, Interior Entry, Full
- FeaturesDouble Vanity, Walk-In Closet(s)
- KitchenCabinets Stain, Country Kitchen
- AppliancesDishwasher
- HVACCentral Air
- Fireplaces1
- Fireplace DescriptionFamily Room
Interior Details
- StyleTraditional
- ConstructionVinyl Siding
- Built In2006
- StoriesArray
- ParkingAttached, Driveway, Garage Faces Front
- FeaturesPrivate Yard
- ServicesSidewalks, Pool
- UtilitiesUnderground Utilities, Sewer Available
- SewerPublic Sewer
- Lot DescriptionCul-de-sac Lot, Level
- Lot Dimensions6239
- Acres0.143
Exterior Details
Listing Provided Courtesy Of: BHGRE Metro Brokers 404-843-2500

This property information delivered from various sources that may include, but not be limited to, county records and the multiple listing service. Although the information is believed to be reliable, it is not warranted and you should not rely upon it without independent verification. Property information is subject to errors, omissions, changes, including price, or withdrawal without notice.
For issues regarding this website, please contact Eyesore at 678.692.8512.
Data Last updated on October 4, 2025 8:47am
