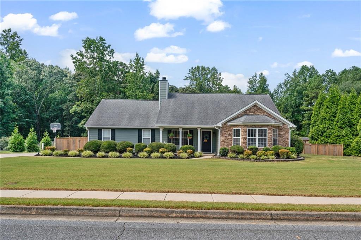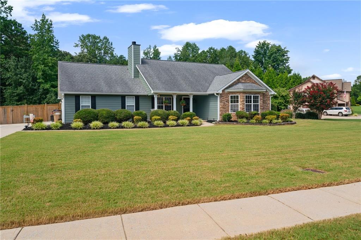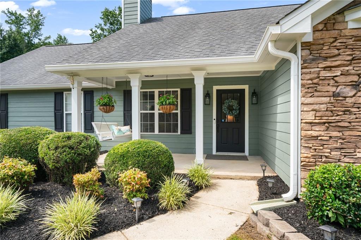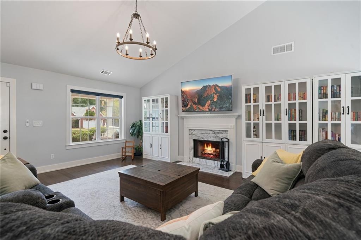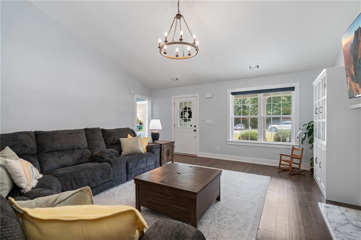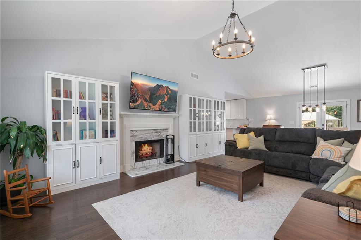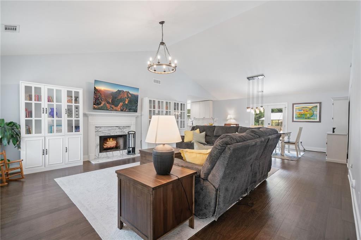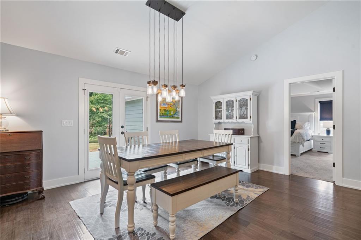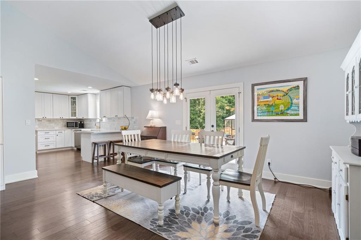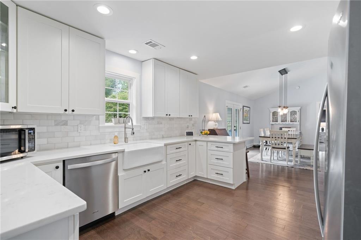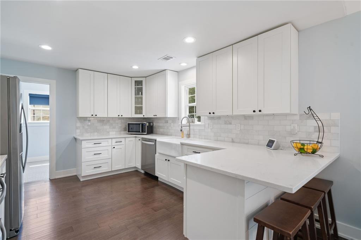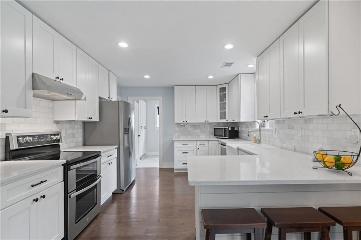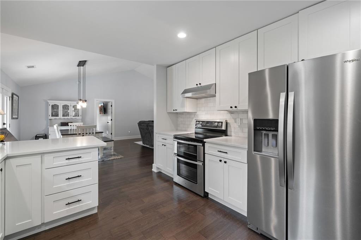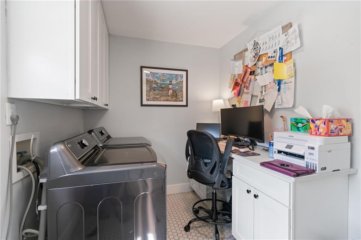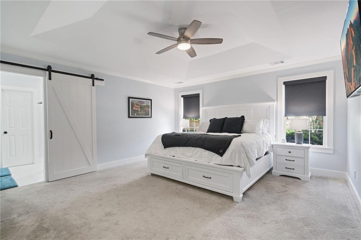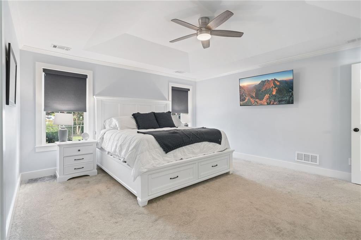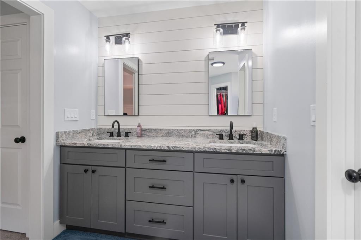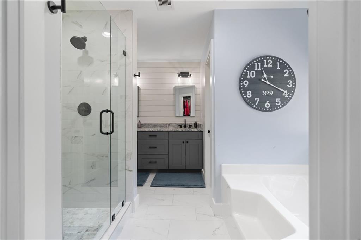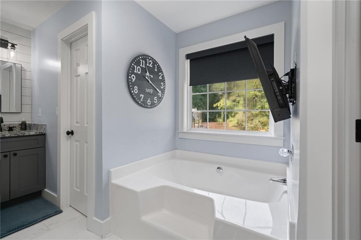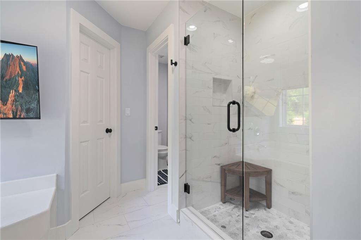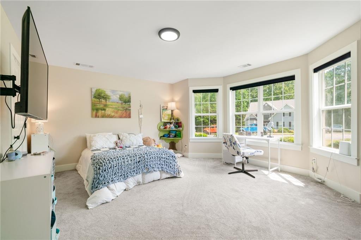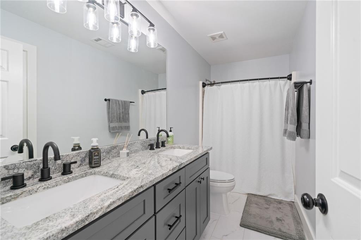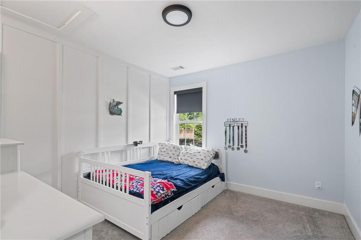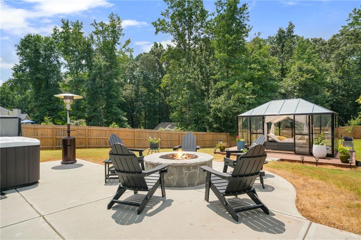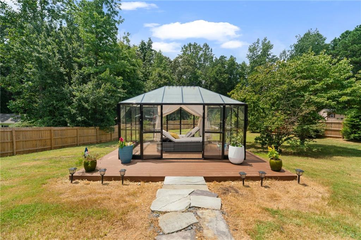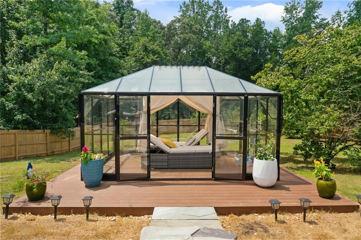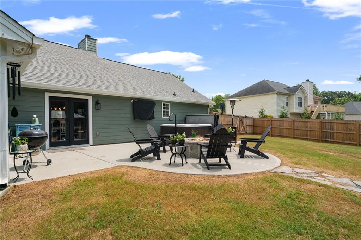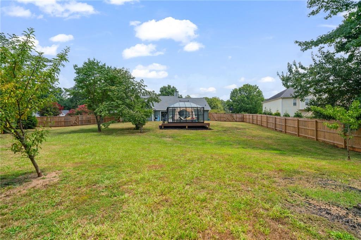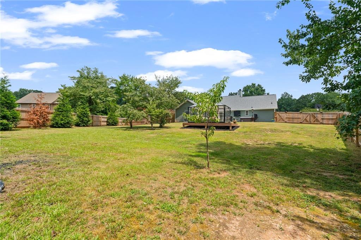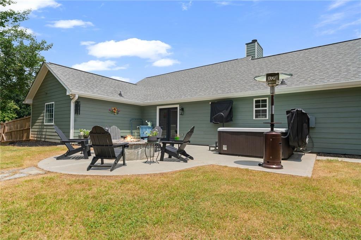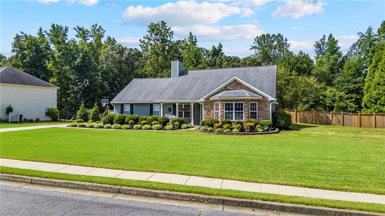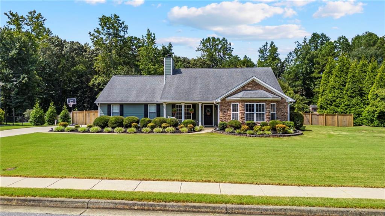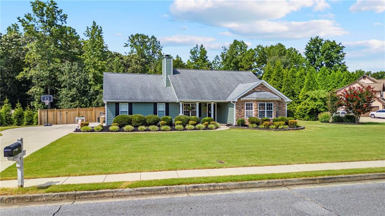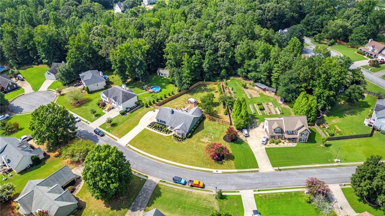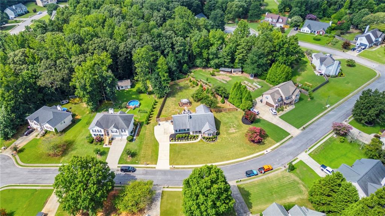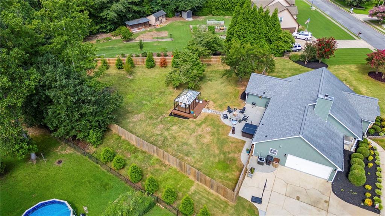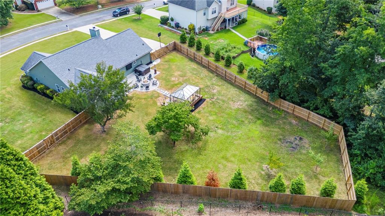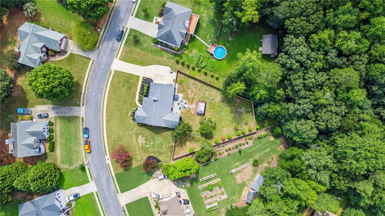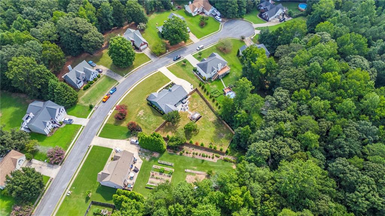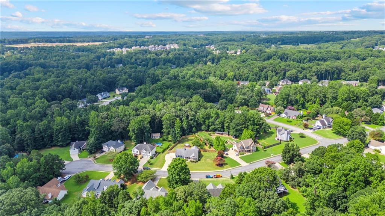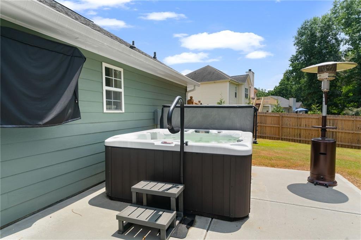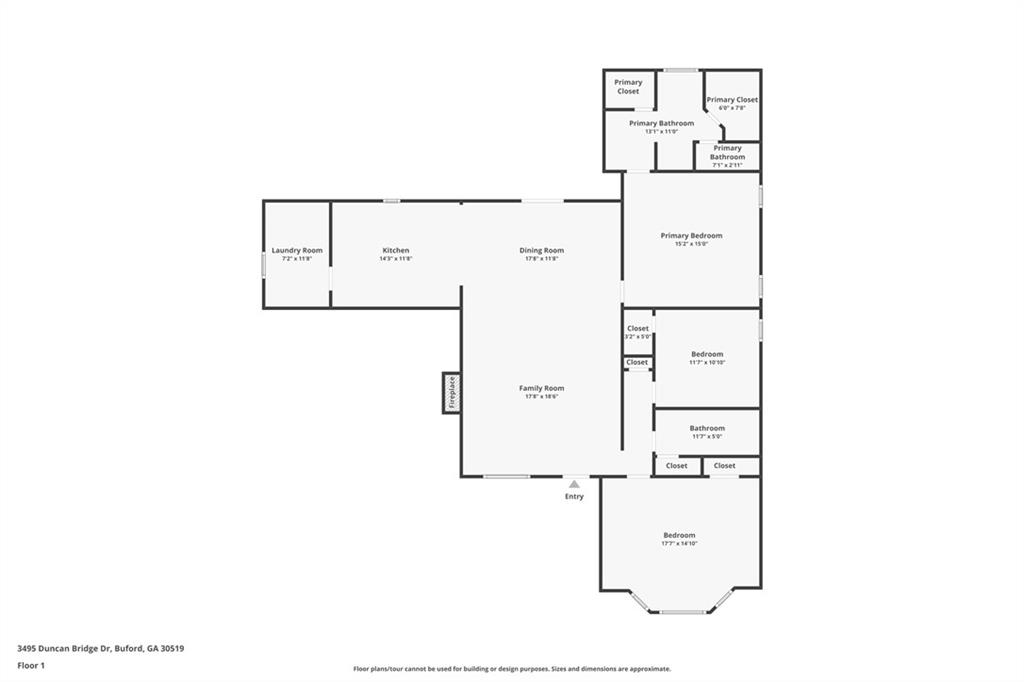3495 Duncan Bridge Drive
Buford, GA 30519
$439,900
Welcome to your dream home in Buford, GA! Situated on a spacious and private lot, this beautifully updated 3 bed / 2 bath ranch offers the perfect blend of modern convenience and homie charm inside and out. Step inside to an open-concept layout that flows effortlessly from the living area into a fully upgraded kitchen featuring all-new Whirlpool appliances, including a double oven with electric cooktop, refrigerator, and dishwasher. Smart blackout shades (voice-controlled with Alexa) let you instantly set the mood, while upgraded lighting and finishes create an inviting, warm ambiance throughout. The primary suite is pre-wired for your wall-mounted TV, and even the laundry room is thoughtfully equipped with desk space, ideal for remote work or daily organization. Step outside and enjoy your very own private retreat. The freshly painted exterior, new front door, and modern, matching exterior lights set the tone from the curb. Out back, you'll love the 6ft wood privacy fence enclosing a peaceful, oversized yard complete with a composite wood deck that's perfect for entertaining and a greenhouse ready for your green thumb or year-round hobbies. Whether you're relaxing, planting, or hosting friends this backyard was made for it all. Additional upgrades include a Nest doorbell camera, ATD alarm system, and dedicated TV wiring in the back patio, primary suite, and guest bedrooms. This home is more than a place to live, it's where memories are made. Located just minutes from shopping, dining, top-rated schools, and all the charm Buford has to offer, this gem won't last long!
- Zip Code30519
- CityBuford
- CountyGwinnett - GA
Location
- StatusActive Under Contract
- MLS #7627415
- TypeResidential
MLS Data
- Bedrooms3
- Bathrooms2
- Bedroom DescriptionMaster on Main, Split Bedroom Plan
- FeaturesHigh Ceilings 9 ft Main, Smart Home
- KitchenCabinets White, Stone Counters, View to Family Room
- AppliancesDishwasher, Double Oven, Electric Cooktop, Electric Oven/Range/Countertop, Range Hood, Refrigerator
- HVACCeiling Fan(s), Central Air
- Fireplaces1
- Fireplace DescriptionFamily Room
Interior Details
- StyleRanch
- ConstructionBrick Front, HardiPlank Type
- Built In1999
- StoriesArray
- ParkingAttached, Driveway, Garage, Garage Faces Side, Kitchen Level, Level Driveway, On Street
- FeaturesPrivate Entrance, Rain Gutters
- UtilitiesCable Available, Electricity Available, Underground Utilities, Water Available
- SewerSeptic Tank
- Lot DescriptionBack Yard, Front Yard, Level, Open Lot, Private, Wooded
- Lot Dimensionsx
- Acres0.65
Exterior Details
Listing Provided Courtesy Of: Century 21 Results 770-889-6090

This property information delivered from various sources that may include, but not be limited to, county records and the multiple listing service. Although the information is believed to be reliable, it is not warranted and you should not rely upon it without independent verification. Property information is subject to errors, omissions, changes, including price, or withdrawal without notice.
For issues regarding this website, please contact Eyesore at 678.692.8512.
Data Last updated on October 4, 2025 8:47am
