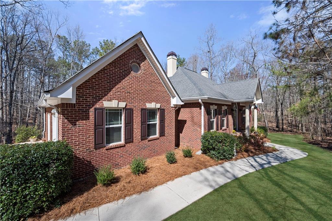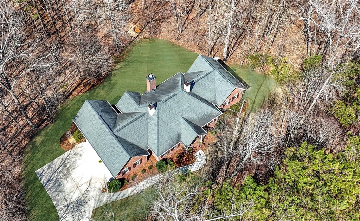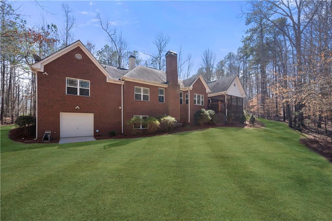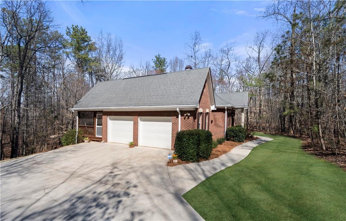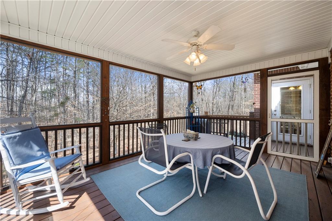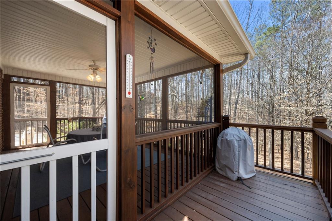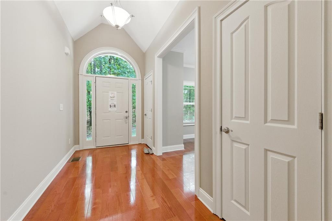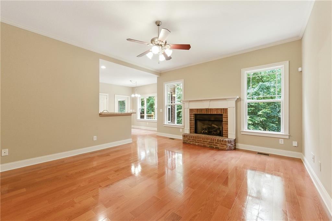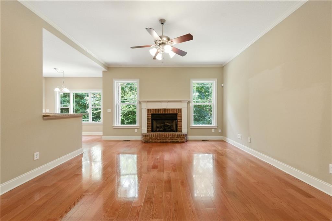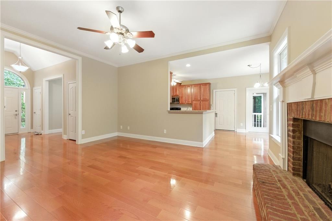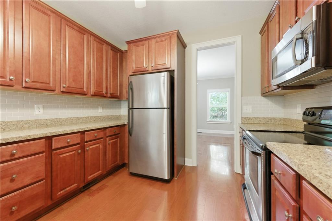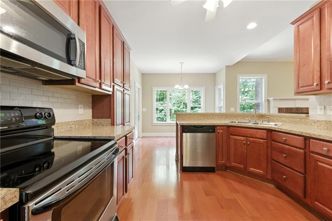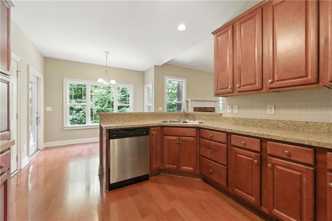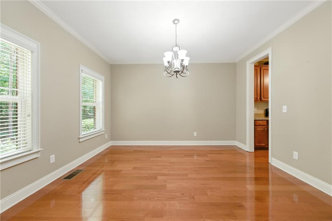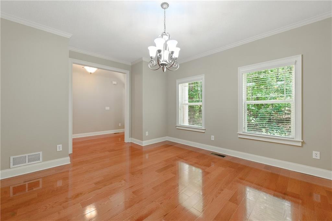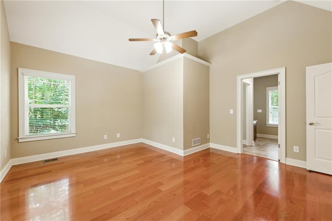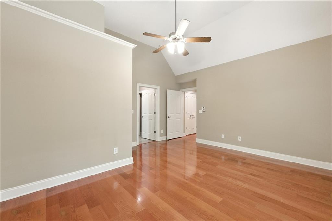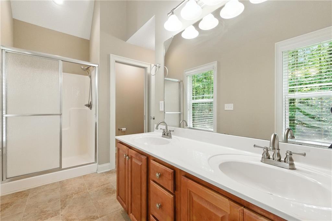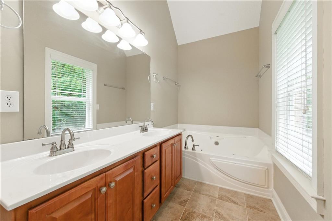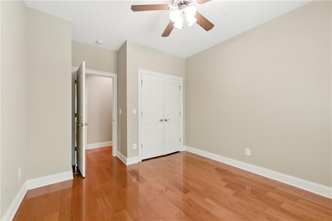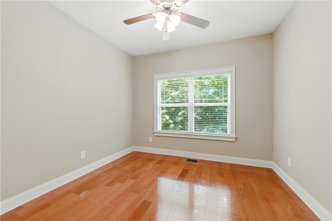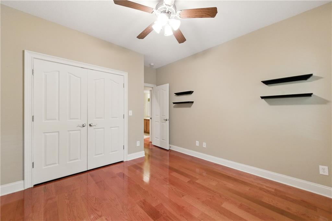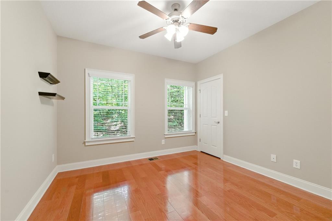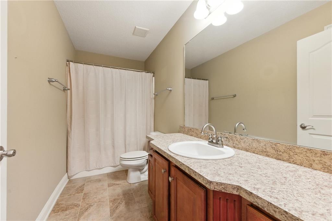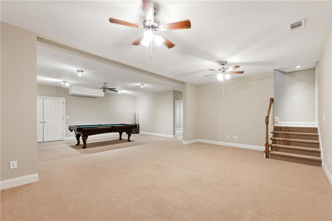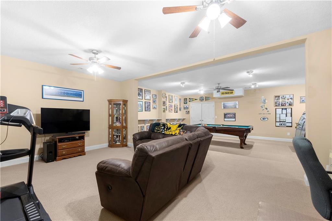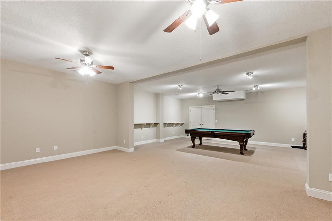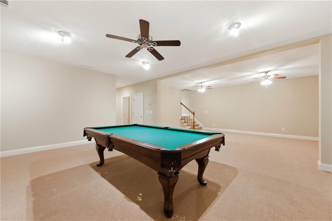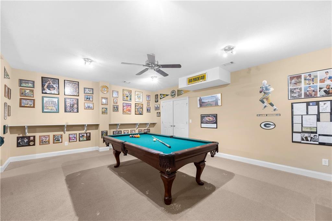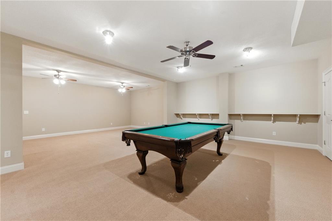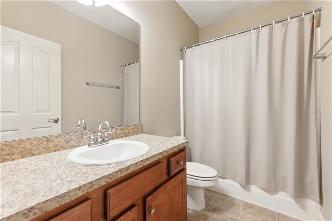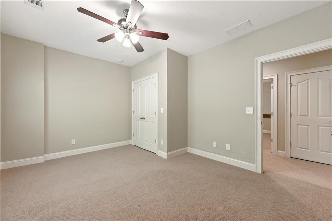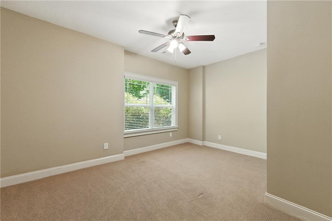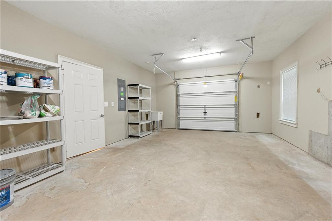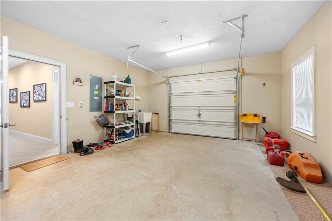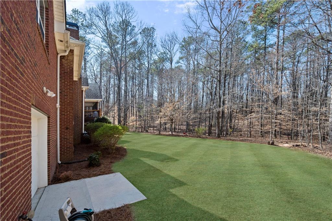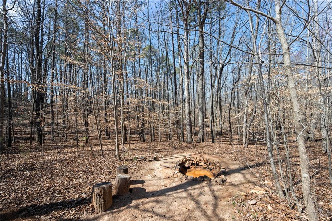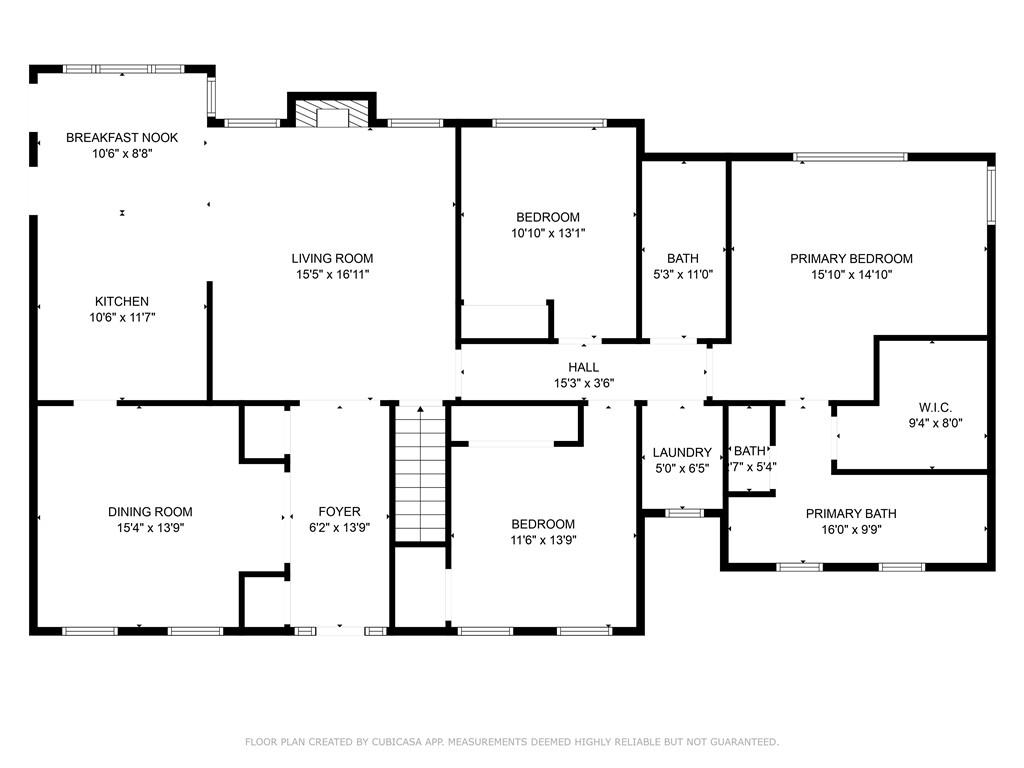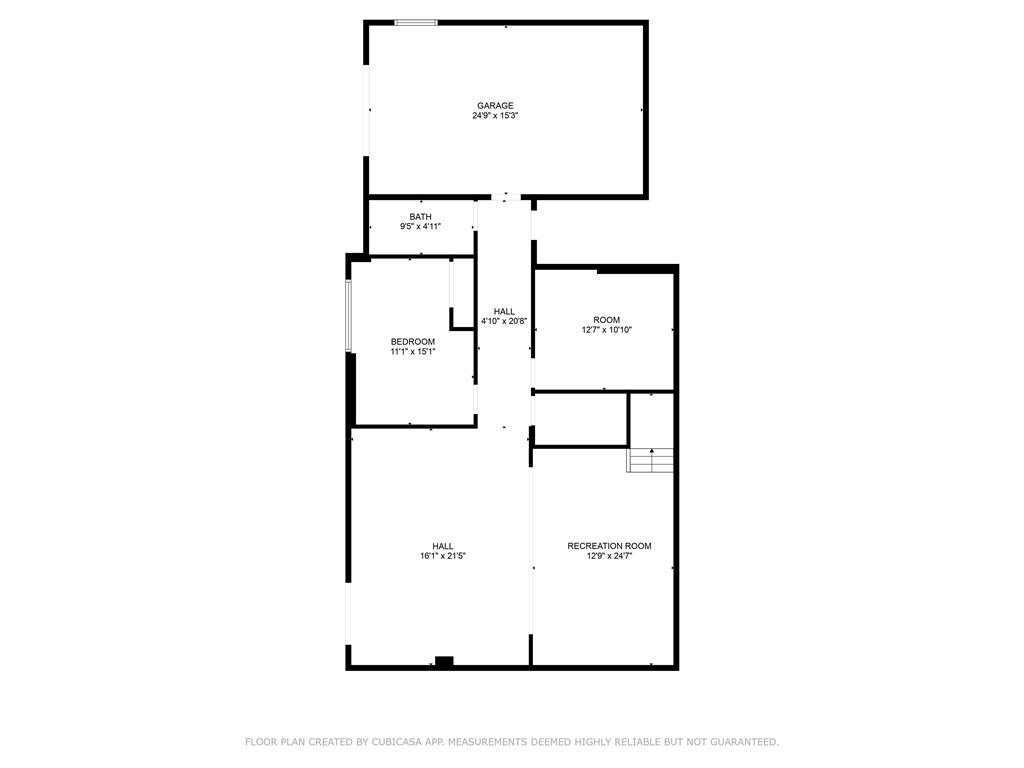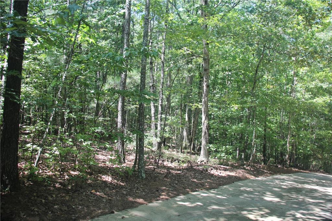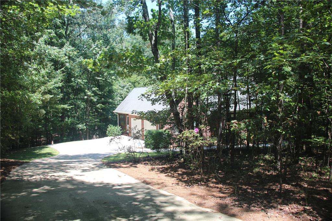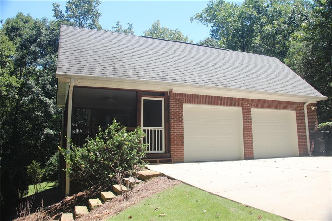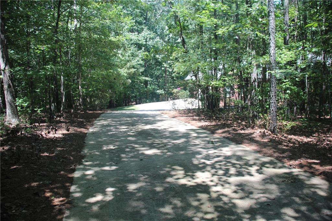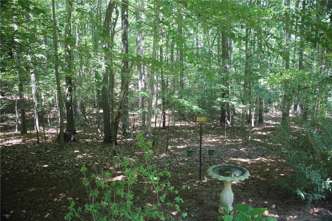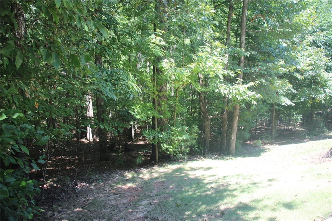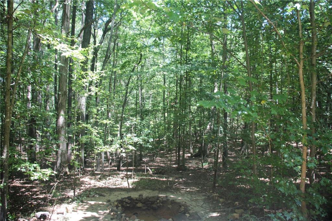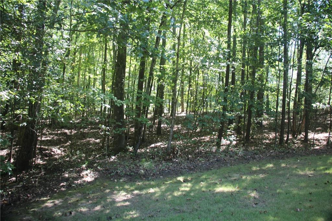9246 W Banks Mill Road
Winston, GA 30187
$550,000
Welcome Home to this hard-to-find Four-Sided Brick Ranch Home on a Full Finished Basement located on 6.23 Acres! Custom built by Original Owners with attention to detail. Meticulously maintained! You will Love the Large Screened Porch overlooking Your Very Private Backyard. One-level Living at its best with lots of Natural Light, Wide Hallway, and Gleaming Hardwood Flooring. Arch Window and Cathedral Ceiling accent Entry Foyer. Elegant Dining Room perfect for hosting Holiday Gatherings. Warm inviting Kitchen with Breakfast Area and Expansive Windows with View of Backyard. Family room with cozy Fireplace for cool Fall and Winter Days. Spacious Primary Suite on Main with Cathedral Ceiling and Display Shelving. The Adjoining Ensuite features a Double Vanity, Jetted Tub, and a Separate Shower. Two additional Large Secondary Bedrooms on Main. Multi-Function Full Finished Basement is an Entertainer's Dream. A huge Recreation Room where Friends and Family will want to gather to enjoy the upcoming Football Season. This versatile space features a Spacious Bedroom, Bonus Room, and Full Bath perfect for a Teen or In-law Suite. Third Garage off Basement with Utility Sink is a great spot to store Gardening Tools/Lawn Equipment and more. Your Private Escape yet convenient to I-20, retail-rich Douglasville, Dallas, and more. South Douglas Elementary, Fairplay Middle, and Alexander High School. Close by you will find Sweetwater State Park offering Fishing, Hiking, Picnic Tables and more. Winston Park includes a playground, ballfields, and tennis courts. The Clinton Nature Preserve has Trails, Picnic Tables, Pavilions, and a Large Playground. $3400 Lender Credit with Preferred Lender. Schedule your viewing today!
- SubdivisionN/a
- Zip Code30187
- CityWinston
- CountyDouglas - GA
Location
- ElementarySouth Douglas
- JuniorFairplay
- HighAlexander
Schools
- StatusActive
- MLS #7627480
- TypeResidential
MLS Data
- Bedrooms4
- Bathrooms3
- Bedroom DescriptionIn-Law Floorplan, Master on Main, Oversized Master
- RoomsBasement, Bonus Room, Family Room, Game Room
- BasementDaylight, Exterior Entry, Finished, Finished Bath, Full, Interior Entry
- FeaturesCathedral Ceiling(s), Double Vanity, Entrance Foyer, High Ceilings 9 ft Main, High Speed Internet, Vaulted Ceiling(s), Walk-In Closet(s)
- KitchenBreakfast Bar, Cabinets Stain, Eat-in Kitchen, Pantry
- AppliancesDishwasher, Electric Range, Microwave, Refrigerator
- HVACCeiling Fan(s), Central Air, Electric
- Fireplaces1
- Fireplace DescriptionFactory Built, Family Room, Gas Log
Interior Details
- StyleRanch, Traditional
- ConstructionBrick 4 Sides
- Built In2008
- StoriesArray
- ParkingGarage, Garage Door Opener, Garage Faces Side, Kitchen Level
- FeaturesPrivate Yard
- SewerSeptic Tank
- Lot DescriptionBack Yard, Front Yard, Level, Private
- Lot DimensionsX
- Acres6.23
Exterior Details
Listing Provided Courtesy Of: Atlanta Communities 770-240-2001

This property information delivered from various sources that may include, but not be limited to, county records and the multiple listing service. Although the information is believed to be reliable, it is not warranted and you should not rely upon it without independent verification. Property information is subject to errors, omissions, changes, including price, or withdrawal without notice.
For issues regarding this website, please contact Eyesore at 678.692.8512.
Data Last updated on October 4, 2025 8:47am
