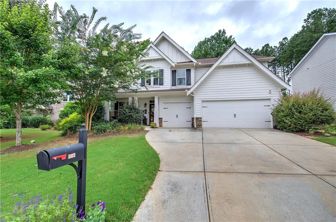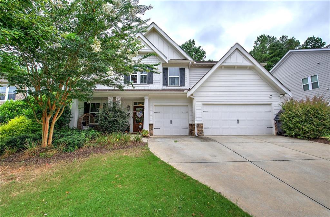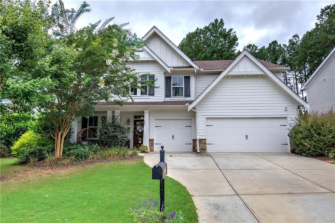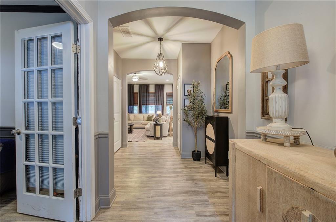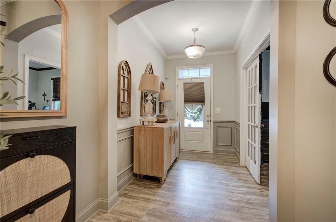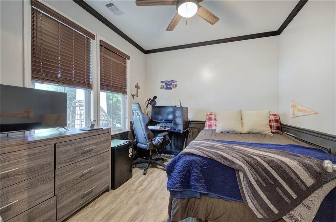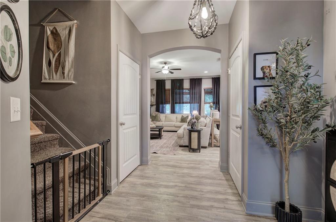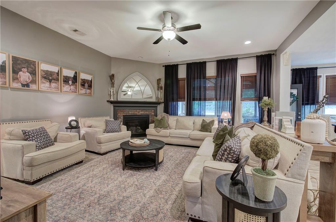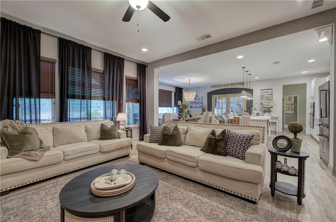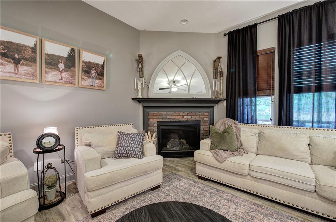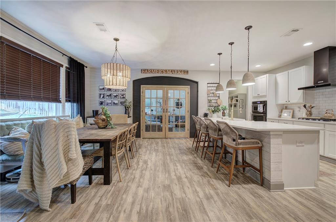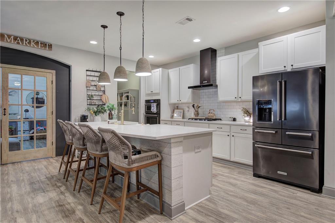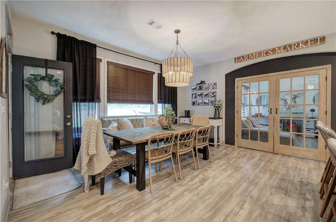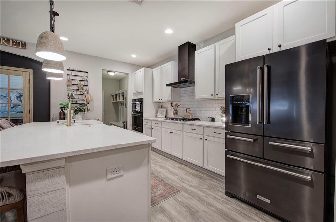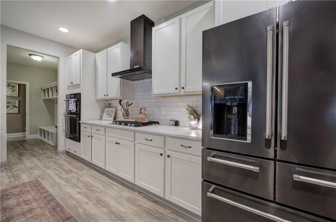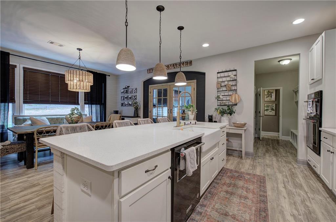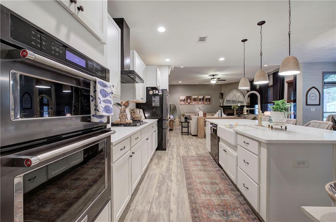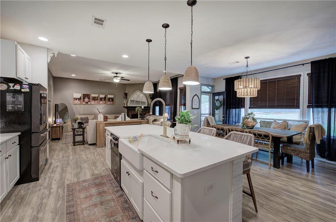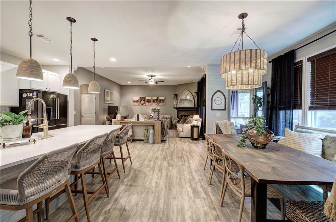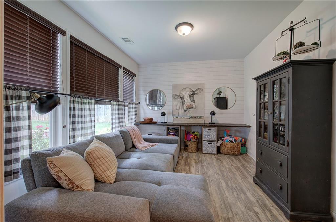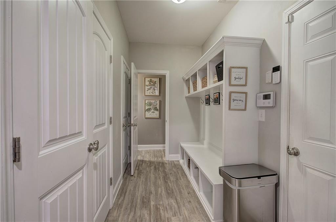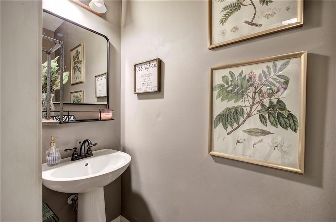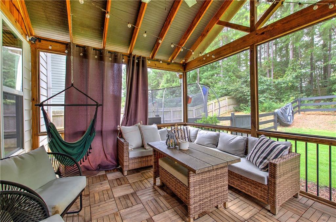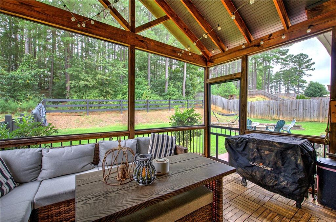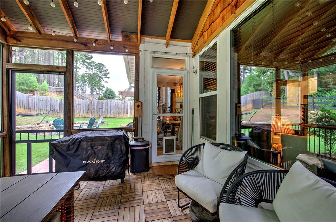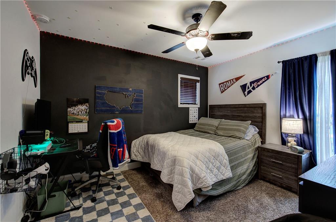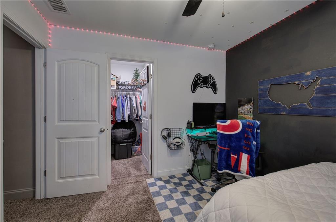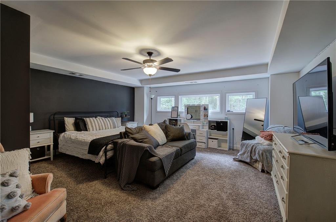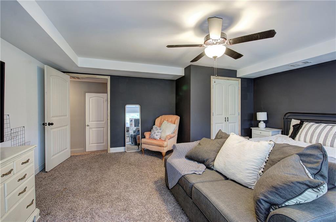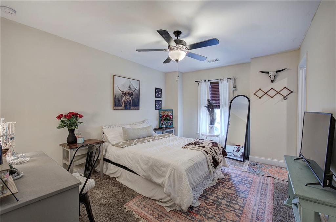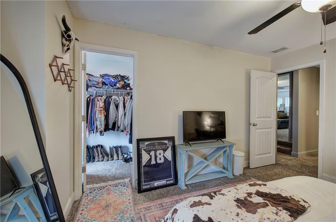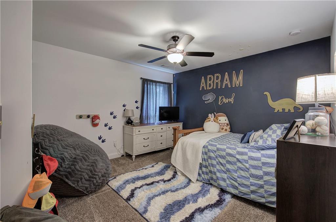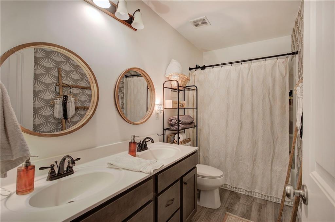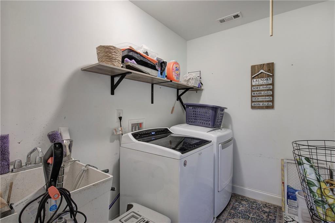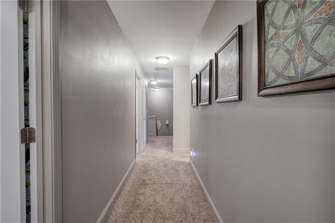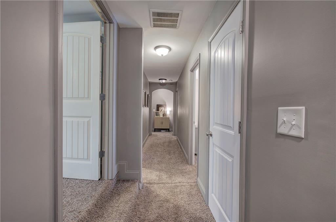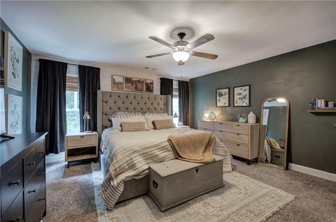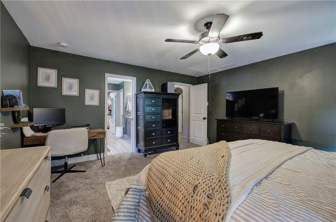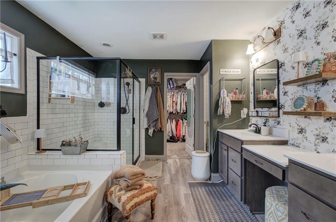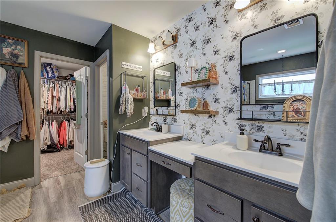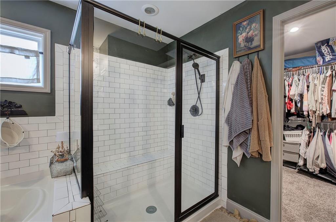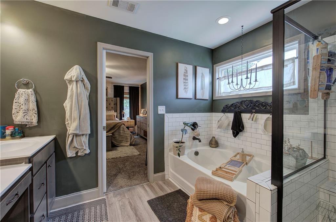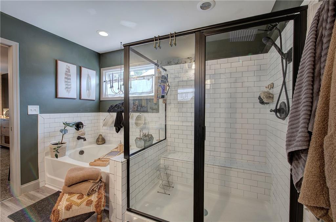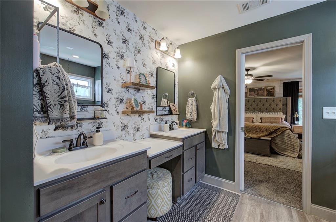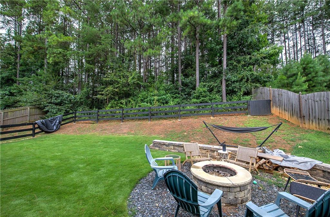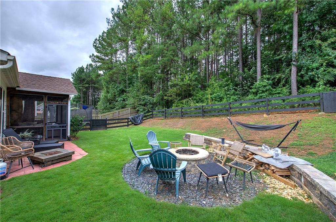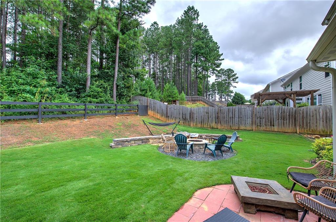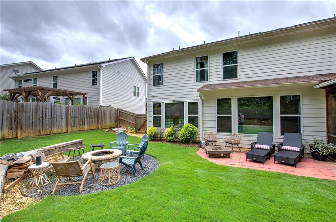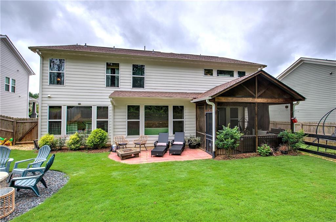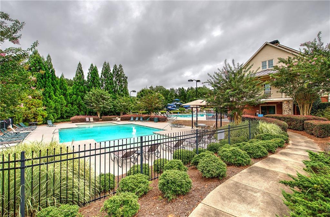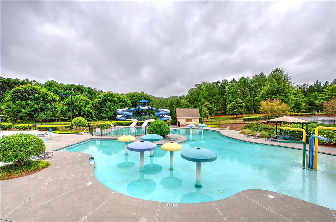142 Floating Leaf Way
Dallas, GA 30132
$549,900
Welcome Home to 142 Floating Leaf Way! A stunning Craftsman Style Home in Highly Sought After Edenwood Community and North Paulding School District. A spacious, move-in-ready home offering the perfect blend of style, comfort, and functionality. Featuring 5 bedrooms, 2 1/2 baths, 2 bonus rooms with endless possibilities, and over 3,000 square feet of well-designed living space. The main level showcases a grand foyer, formal dining room with coffered ceilings, and a spacious fireside family room open to the chef’s kitchen. The kitchen boasts granite countertops, stainless steel appliances, tile backsplash, a large island, and oversized pantry. The main level features two bonus rooms, ideal for an office, gym, gaming room...The possibilities are endless! Upstairs, retreat to the oversized owner’s suite, spa-inspired bath with dual vanities, soaking tub, separate shower, and an expansive walk-in closet. Four additional secondary bedrooms, One full additional bath, and a laundry room with a mud sink. Each room featuring large walk in closets. The backyard is private and fenced, perfect for relaxing or entertaining on the extended patio. Enjoy the rocking-chair front porch and beautifully maintained exterior. Additional private fenced area for the dogs to go and explore that is separate from the families outdoor play area. 3 Car Garage! Don't miss out on this gorgeous home!
- SubdivisionEdenwood
- Zip Code30132
- CityDallas
- CountyPaulding - GA
Location
- ElementaryBurnt Hickory
- JuniorSammy McClure Sr.
- HighNorth Paulding
Schools
- StatusActive Under Contract
- MLS #7627541
- TypeResidential
- SpecialAgent Related to Seller
MLS Data
- Bedrooms5
- Bathrooms2
- Half Baths1
- Bedroom DescriptionOversized Master
- RoomsAttic, Bonus Room, Family Room, Living Room, Office
- FeaturesDouble Vanity, Entrance Foyer, High Speed Internet, Walk-In Closet(s)
- KitchenCabinets White, Country Kitchen, Eat-in Kitchen, Kitchen Island, Pantry Walk-In, Stone Counters, View to Family Room
- AppliancesDishwasher, Disposal, Double Oven, Gas Oven/Range/Countertop, Gas Water Heater, Microwave, Range Hood, Trash Compactor
- HVACCentral Air
- Fireplaces1
- Fireplace DescriptionBrick, Fire Pit
Interior Details
- StyleCraftsman
- ConstructionVinyl Siding
- Built In2018
- StoriesArray
- ParkingGarage, Garage Door Opener, Garage Faces Front
- FeaturesLighting, Private Yard
- ServicesClubhouse, Homeowners Association, Near Schools, Playground, Pool, Sidewalks, Street Lights, Tennis Court(s)
- UtilitiesCable Available, Electricity Available, Natural Gas Available, Phone Available, Sewer Available, Water Available
- SewerPublic Sewer
- Lot DescriptionBack Yard, Front Yard, Landscaped, Sloped, Wooded
- Lot Dimensionsx
- Acres0.27
Exterior Details
Listing Provided Courtesy Of: Ledford Realty Group, LLC. 678-903-3638

This property information delivered from various sources that may include, but not be limited to, county records and the multiple listing service. Although the information is believed to be reliable, it is not warranted and you should not rely upon it without independent verification. Property information is subject to errors, omissions, changes, including price, or withdrawal without notice.
For issues regarding this website, please contact Eyesore at 678.692.8512.
Data Last updated on October 4, 2025 8:47am
