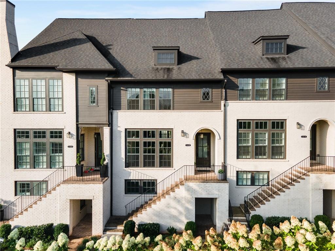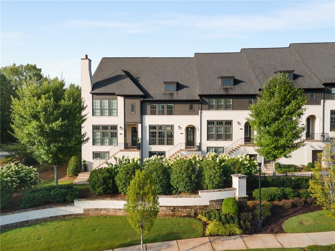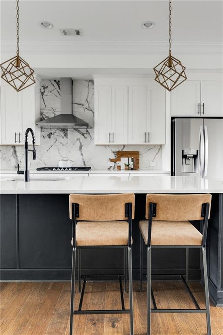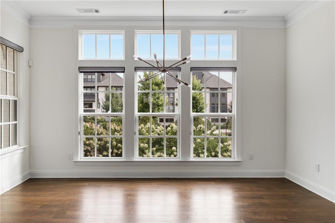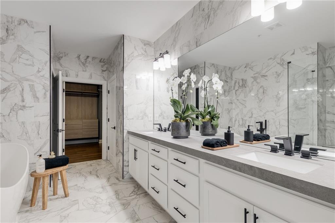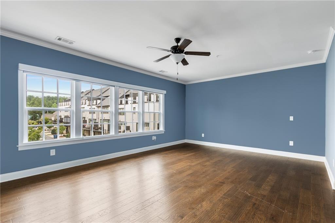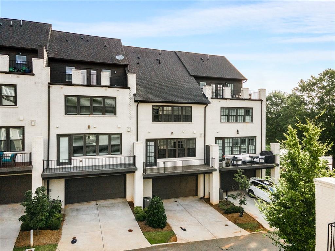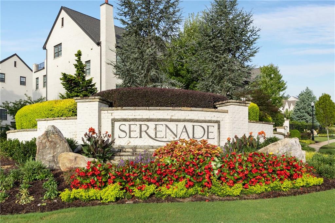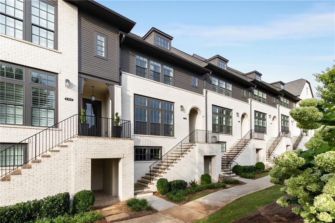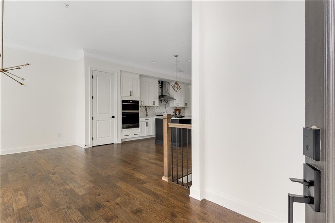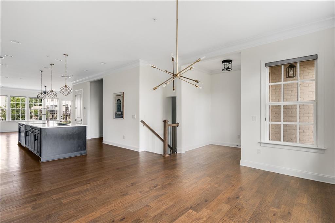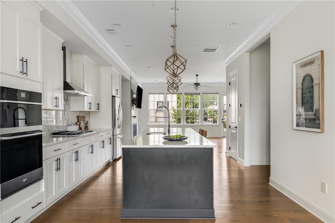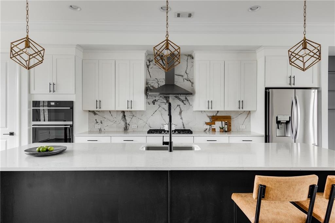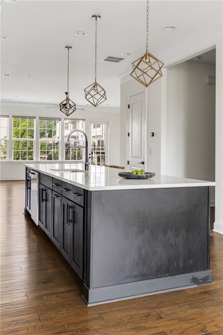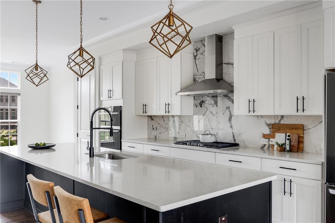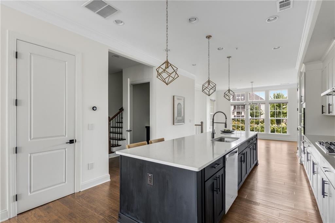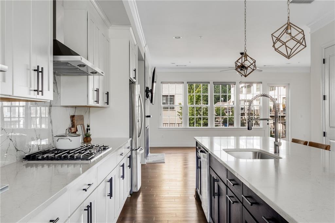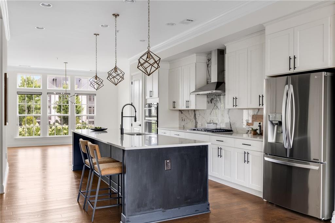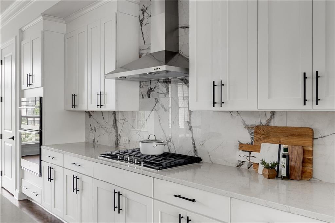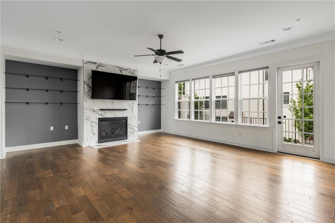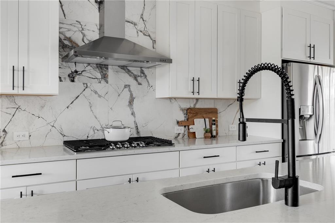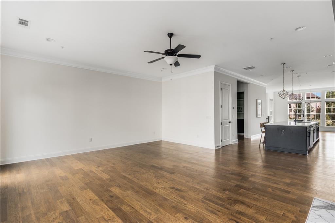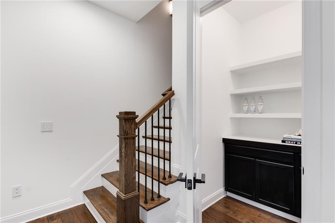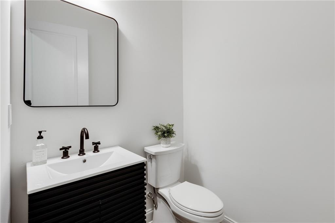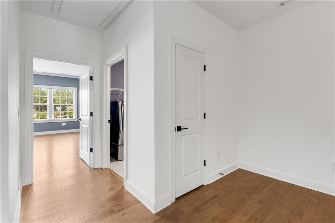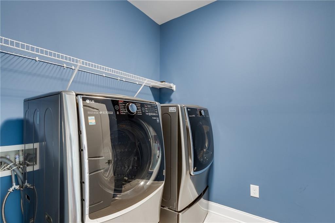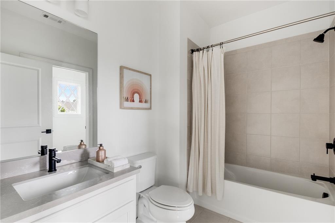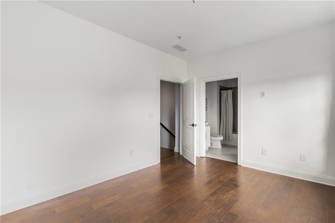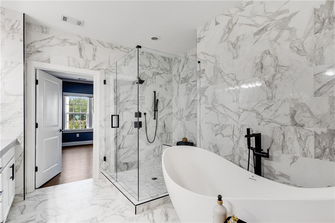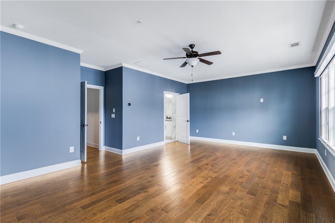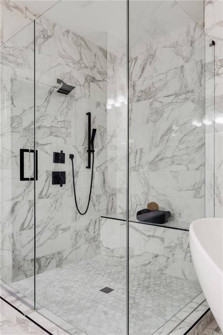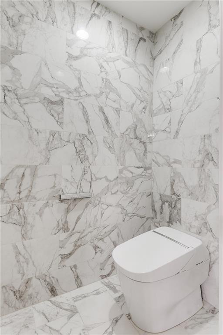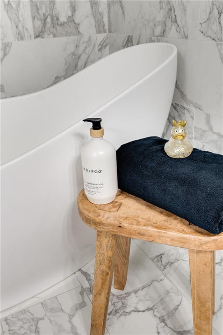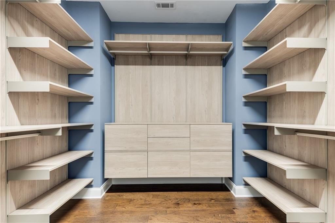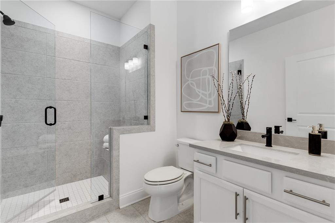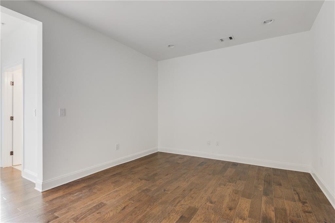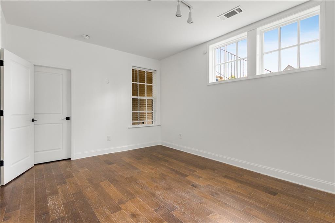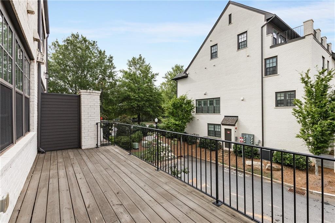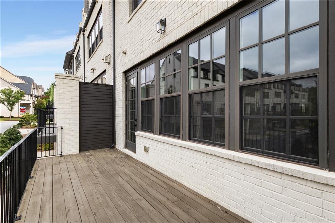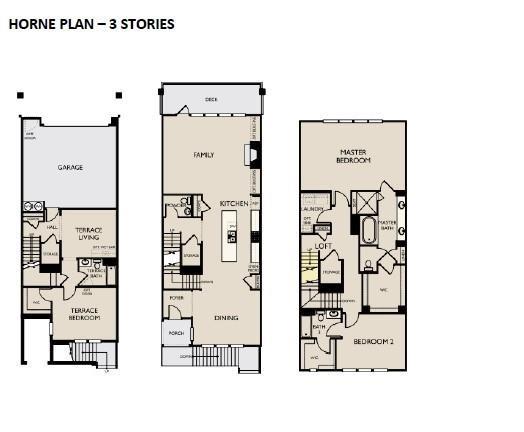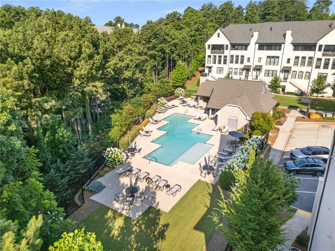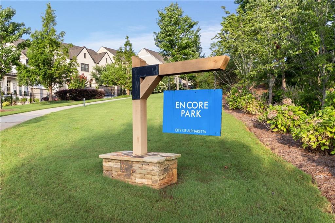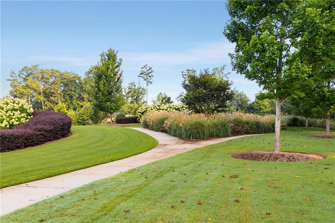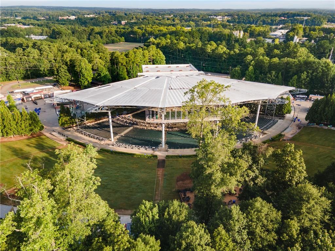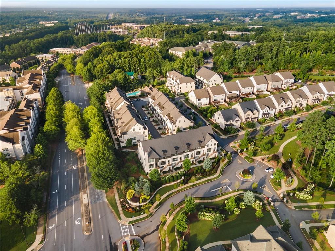142 Britten Pass
Alpharetta, GA 30009
$795,000
L I V E - S A T I S F I E D | UNBEATABLE VALUE IN ALPHARETTA | YOU WILL NOT FIND BETTER | LUXURY + CONVENIENCE FORGED | ALPHARETTA'S MOST DESIRABLE GATED NEIGHBORHOOD | SERENADE | ELEVATED DESIGN + COMFORT | REDESIGNED PRIMARY BATH | MARBLED TILED WALLS | STONE COUNTERTOPS | DESIGNER PLUMBING FIXTURES | FREESTANDING TUB + FILLER | GLASSED SHOWER + BENCH SEATING | HANDHELD SHOWER | CUSTOM TOTO NEOREST BIDET TOILET | CUSTOM DRESSING ROOM + ADJUSTABLE STORAGE | PRIMARY BEDROOM MOTORIZED WINDOW TREATMENTS | ARTIST'S KITCHEN | STAINLESS STEEL REFRIGERATOR + DOUBLE OVENS | 5-BURNER GAS COOKTOP | STAINLESS STEEL VENT-HOOD | ELONGATED ISLAND + QUARTZ COUNTERTOPS | SOFT CLOSE DOORS + DRAWERS | MARBLE FIREPLACE SURROUND | FIREPLACE TV MOUNT | CUSTOM BUILT-INS | HARDWOODS THROUGHOUT | CUSTOM WINDOW TREATMENTS + LIGHTING | NEST THERMOSTATS | STUNNING HYDRANGEA GARDEN VIEWS | TERRACE LEVEL LOUNGE | FRONT LOAD WASHER + DRYER | UPHALL LAUNDRY ROOM + STORAGE | POWDER ROOM CUSTOM VANITY | DIRECT ACCESS TO ENCORE PARK | POOL + FIRESIDE LOUNGE | WALKING TRAILS + DIRECT ACCESS TO ALPHA LOOP | AMPLE GUEST PARKING | WELCOME HOME
- SubdivisionSerenade
- Zip Code30009
- CityAlpharetta
- CountyFulton - GA
Location
- ElementaryManning Oaks
- JuniorNorthwestern
- HighMilton - Fulton
Schools
- StatusActive
- MLS #7627618
- TypeCondominium & Townhouse
MLS Data
- Bedrooms3
- Bathrooms3
- Half Baths1
- Bedroom DescriptionOversized Master
- RoomsBonus Room
- BasementDaylight, Driveway Access, Finished, Finished Bath, Full
- FeaturesCrown Molding, Disappearing Attic Stairs, Double Vanity, Entrance Foyer, High Ceilings 9 ft Lower, High Ceilings 9 ft Upper, High Ceilings 10 ft Main, Walk-In Closet(s)
- KitchenCabinets White, Kitchen Island, Pantry Walk-In, Solid Surface Counters
- AppliancesDishwasher, Double Oven, Dryer, Gas Cooktop, Microwave, Range Hood, Refrigerator, Washer
- HVACCentral Air, Zoned
- Fireplaces1
- Fireplace DescriptionGas Log, Gas Starter
Interior Details
- StyleEuropean
- ConstructionBrick
- Built In2020
- StoriesArray
- ParkingDrive Under Main Level, Driveway, Garage, Garage Faces Rear
- FeaturesGarden
- ServicesGated, Homeowners Association, Near Public Transport, Near Shopping, Near Trails/Greenway, Park, Pool
- UtilitiesCable Available, Electricity Available, Natural Gas Available, Underground Utilities, Water Available
- SewerPublic Sewer
- Lot DescriptionLandscaped, Level
Exterior Details
Listing Provided Courtesy Of: Atlanta Fine Homes Sotheby's International 404-237-5000

This property information delivered from various sources that may include, but not be limited to, county records and the multiple listing service. Although the information is believed to be reliable, it is not warranted and you should not rely upon it without independent verification. Property information is subject to errors, omissions, changes, including price, or withdrawal without notice.
For issues regarding this website, please contact Eyesore at 678.692.8512.
Data Last updated on December 9, 2025 4:03pm
