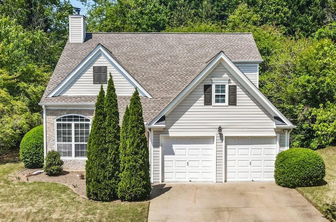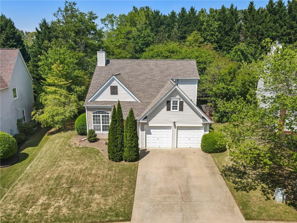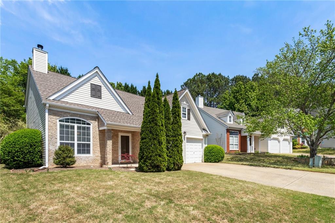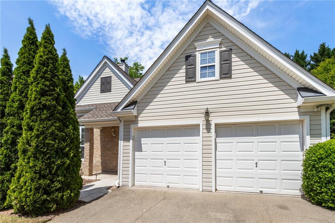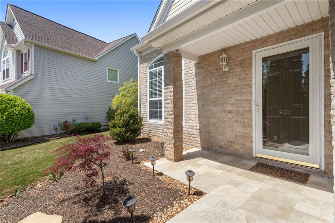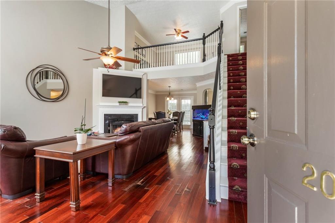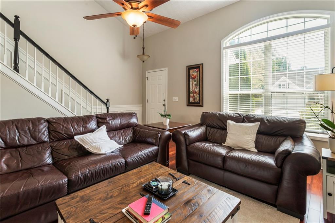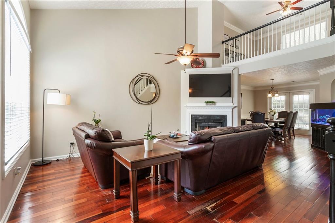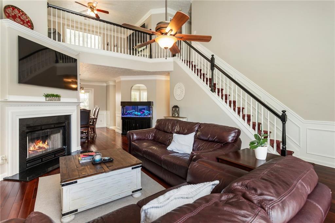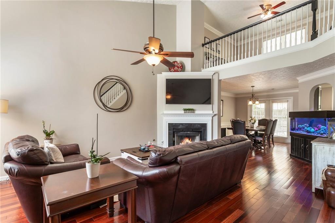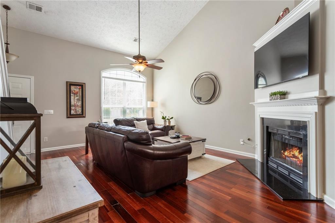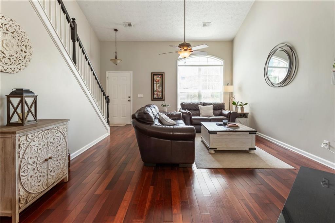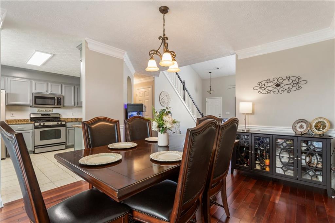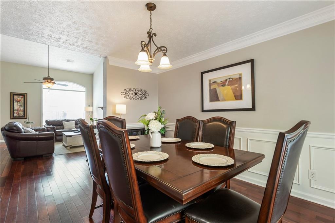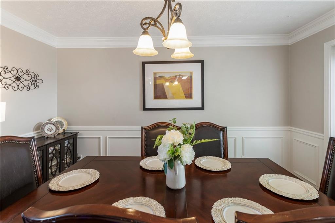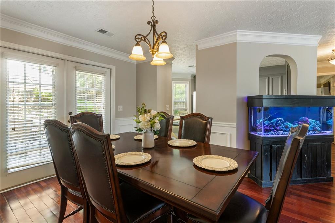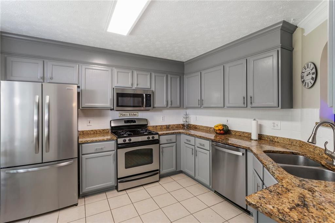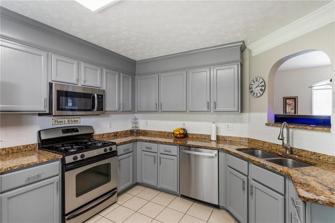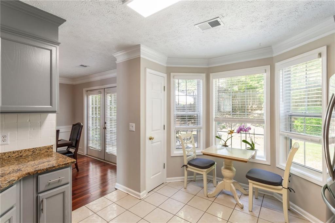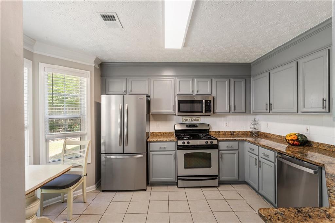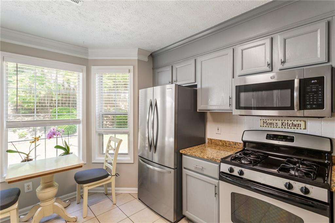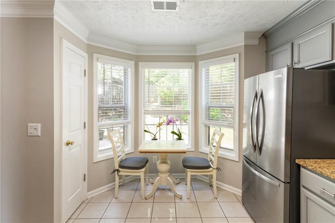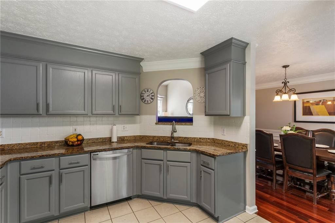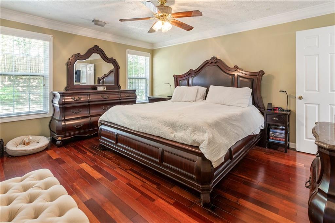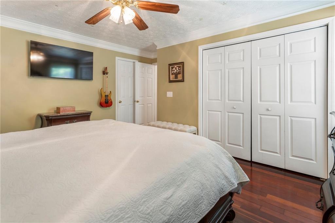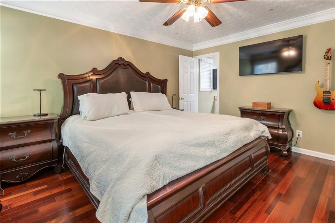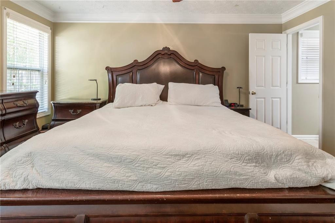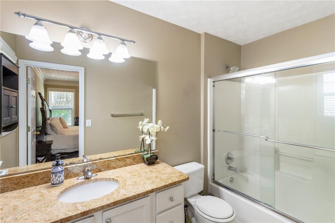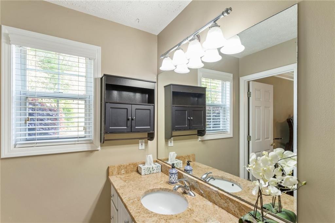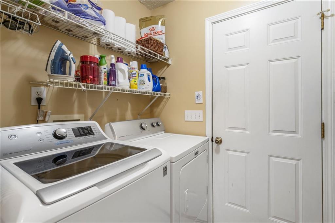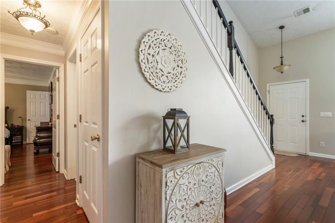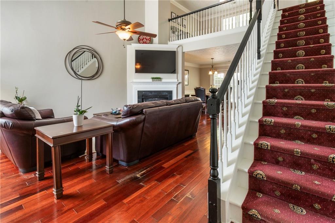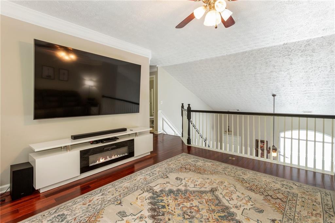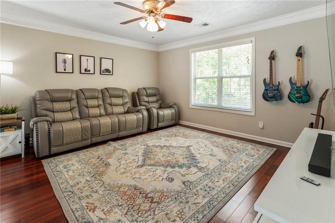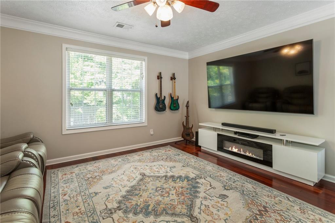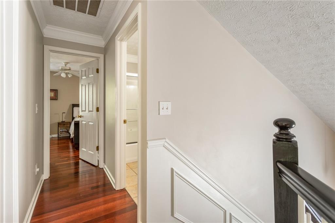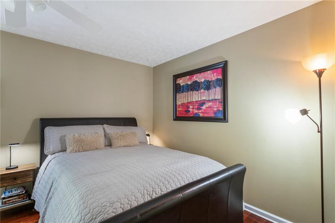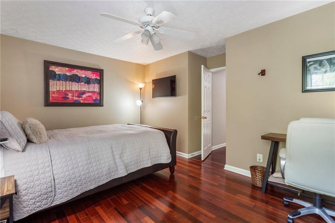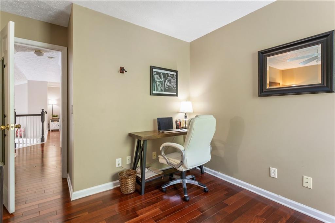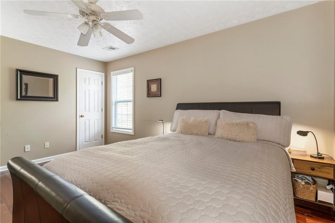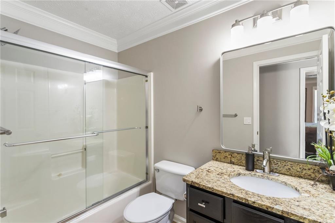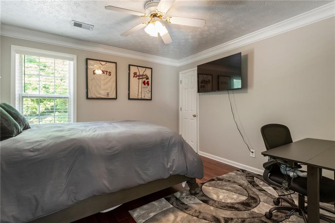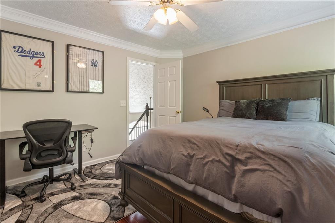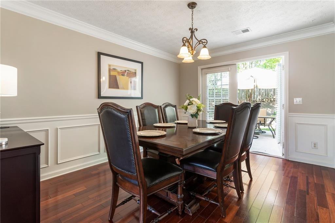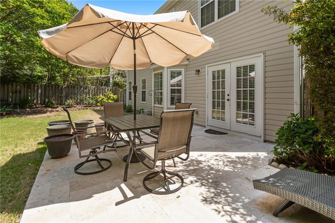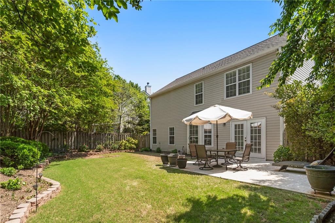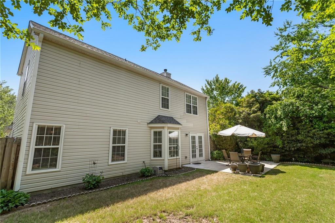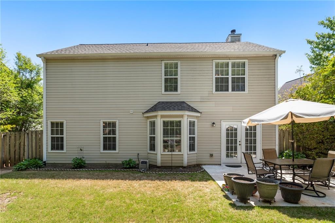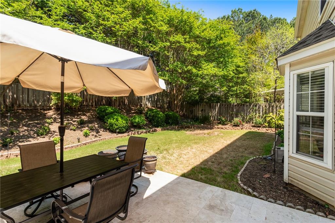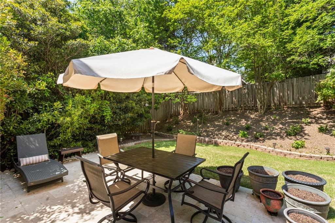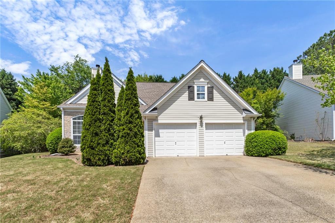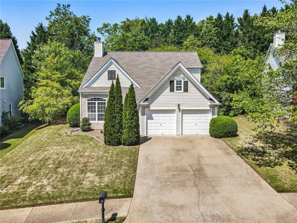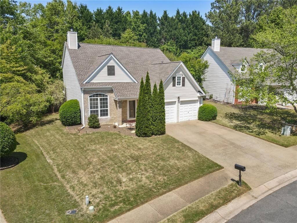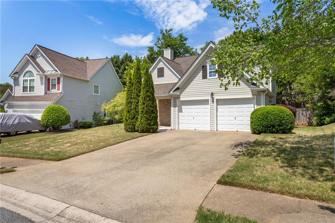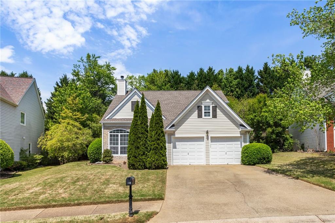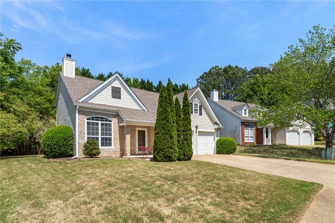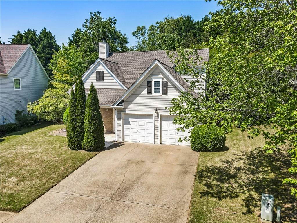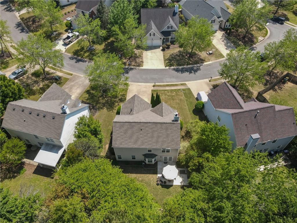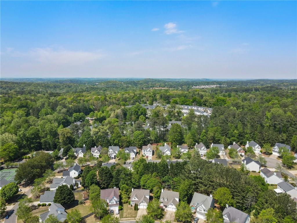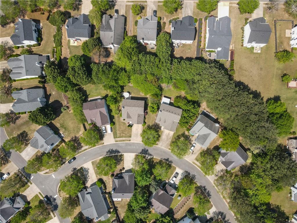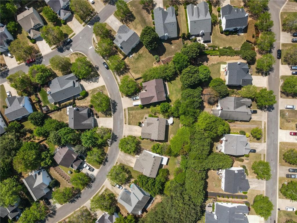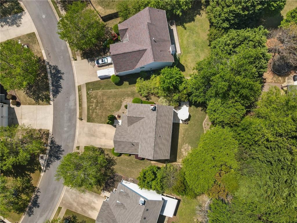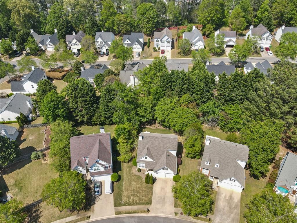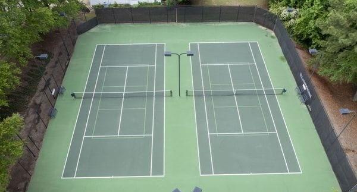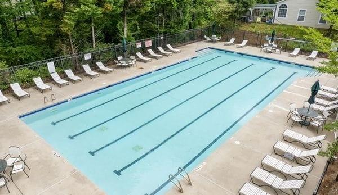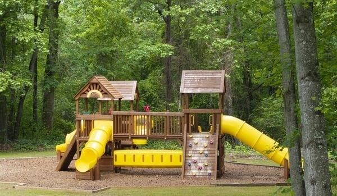205 Weatherstone Xing
Woodstock, GA 30188
$399,900
Step through the front door of 205 Weatherstone Xing and immediately feel at home. Sunlight pours in through soaring ceilings as you're welcomed into an open, airy living space where hardwood floors lead the way and a cozy fireplace sets the tone for relaxing evenings and joyful gatherings. To your left, the formal dining area invites memorable meals, while just beyond, the kitchen becomes the heart of the home—offering granite countertops, stainless steel appliances, freshly painted cabinets, and a charming breakfast nook that overlooks the private backyard. Whether it’s quiet mornings with coffee or lively weekends with friends, every detail was designed for comfort and connection. On the main floor, the owner’s suite feels like a retreat all its own—with a spacious bath and a walk-in closet ready for your entire wardrobe. Upstairs, two additional bedrooms provide flexibility for guests, family, or a home office. Outside, French doors open to your own peaceful backyard oasis—a flat, fenced space with a stone patio, perfect for grilling, gardening, or simply breathing in the fresh Georgia air. And beyond your doorstep? Life in the Weatherstone community means resort-style amenities at your fingertips. Cool off in the sparkling pool, play a round of tennis, stroll through tree-lined streets and a lot fun for the little ones. On weekends, explore the vibrant charm of downtown Woodstock—grab brunch, catch a local show, or browse boutique shops. With easy access to I-575, top-rated schools, and everything you need just minutes away, this is where comfort meets convenience, and where living feels easy. Welcome home.
- SubdivisionWeatherstone Unit 2
- Zip Code30188
- CityWoodstock
- CountyCherokee - GA
Location
- ElementaryLittle River
- JuniorMill Creek
- HighRiver Ridge
Schools
- StatusActive Under Contract
- MLS #7627629
- TypeResidential
- SpecialInvestor Owned
MLS Data
- Bedrooms3
- Bathrooms2
- Bedroom DescriptionIn-Law Floorplan, Master on Main
- RoomsAttic, Living Room, Loft
- FeaturesCrown Molding
- KitchenCabinets Other, Pantry, Stone Counters, View to Family Room
- AppliancesDishwasher, Disposal, Electric Oven/Range/Countertop, Microwave, Refrigerator
- HVACCentral Air
- Fireplace DescriptionGas Log, Great Room, Living Room
Interior Details
- StyleTraditional
- ConstructionShingle Siding
- Built In1998
- StoriesArray
- ParkingDriveway, Garage, Level Driveway
- FeaturesTennis Court(s)
- ServicesPool, Tennis Court(s)
- UtilitiesElectricity Available, Natural Gas Available, Sewer Available, Water Available
- SewerPublic Sewer
- Lot DescriptionBack Yard, Front Yard, Landscaped
- Lot Dimensionsx
- Acres0.1807
Exterior Details
Listing Provided Courtesy Of: EXP Realty, LLC. 888-959-9461

This property information delivered from various sources that may include, but not be limited to, county records and the multiple listing service. Although the information is believed to be reliable, it is not warranted and you should not rely upon it without independent verification. Property information is subject to errors, omissions, changes, including price, or withdrawal without notice.
For issues regarding this website, please contact Eyesore at 678.692.8512.
Data Last updated on October 12, 2025 3:23am
