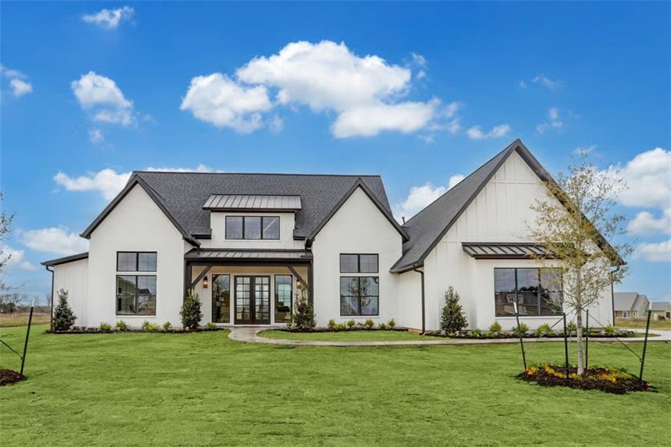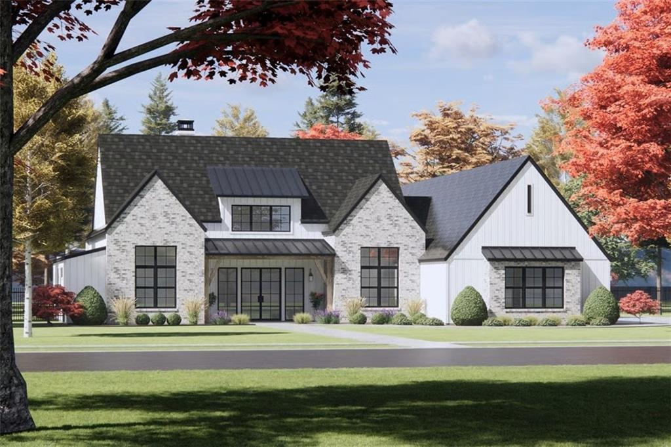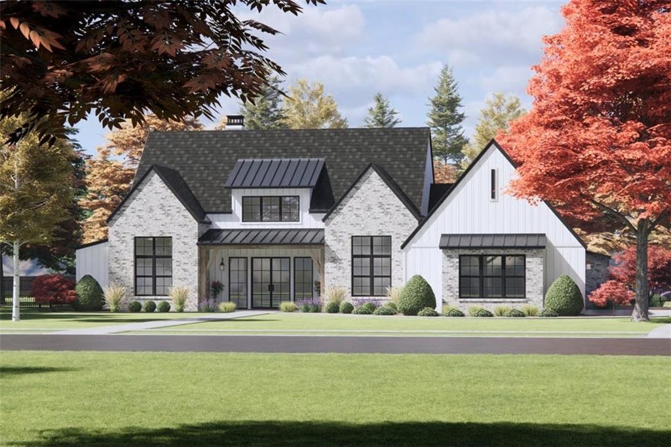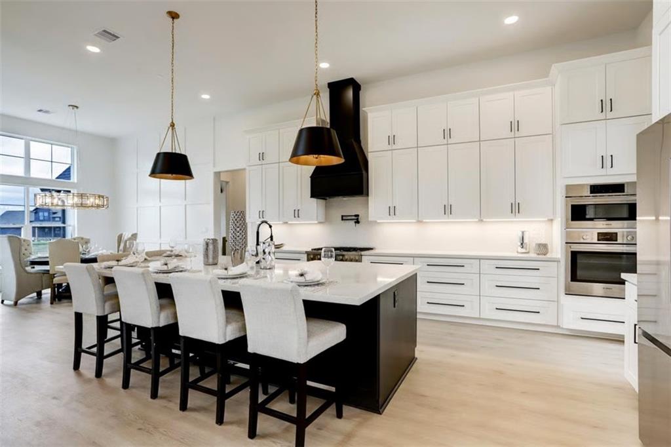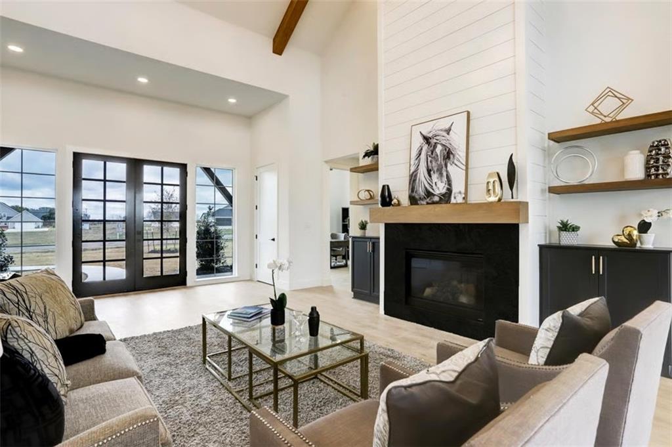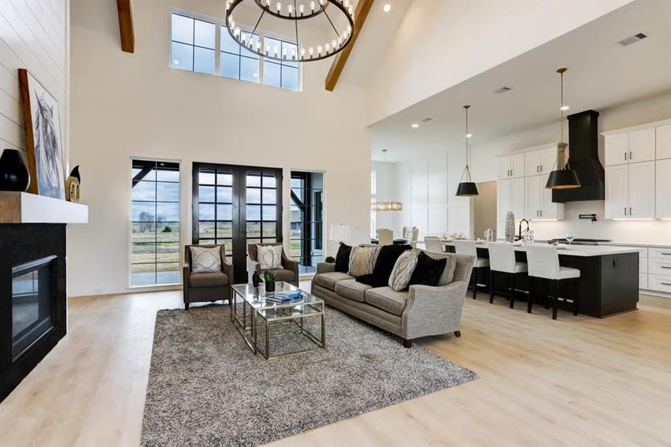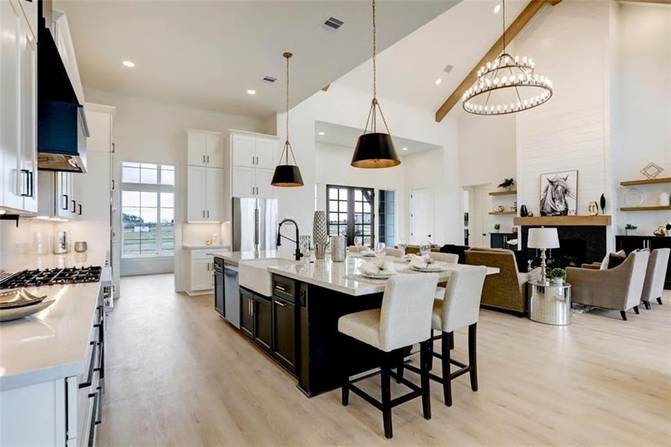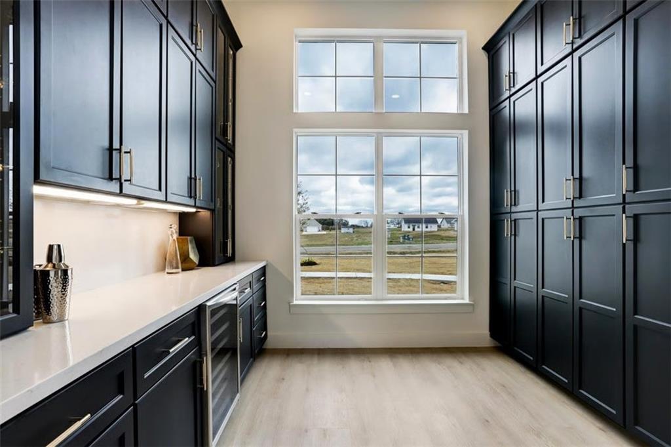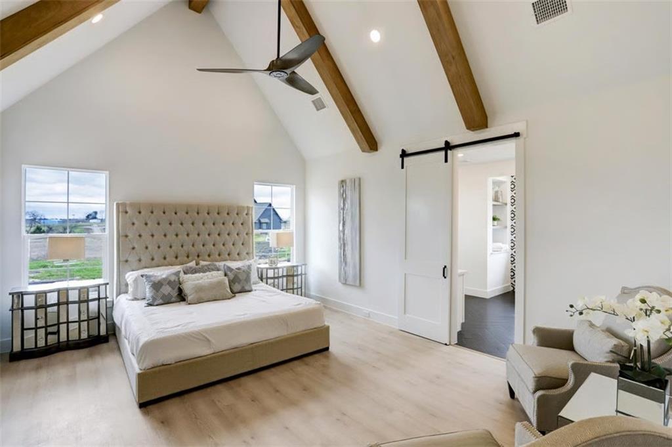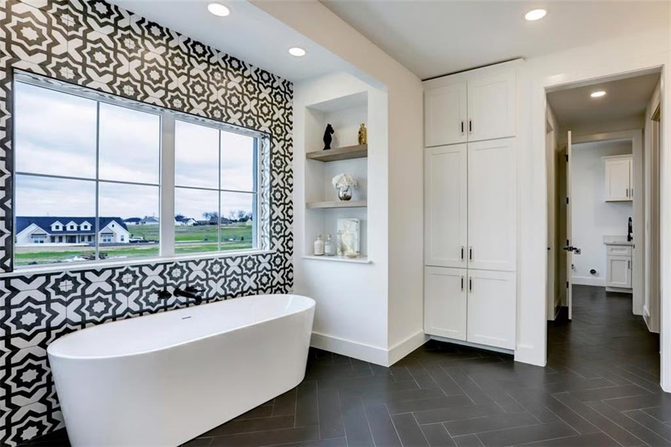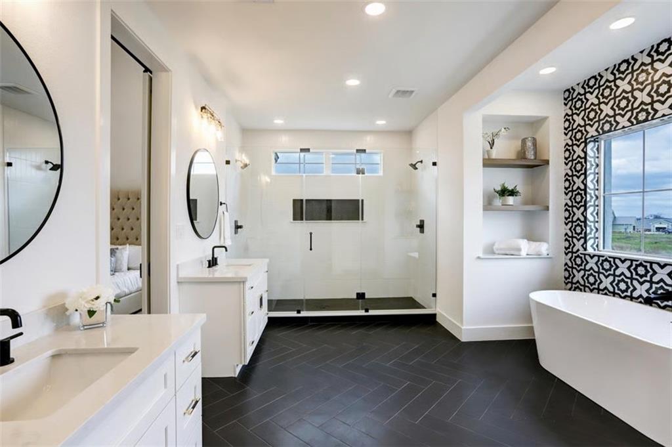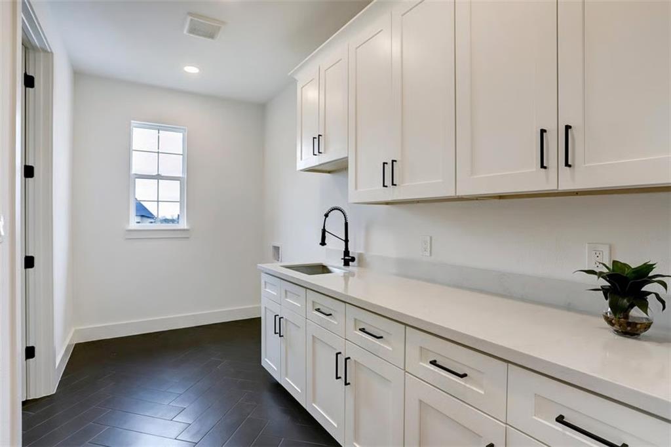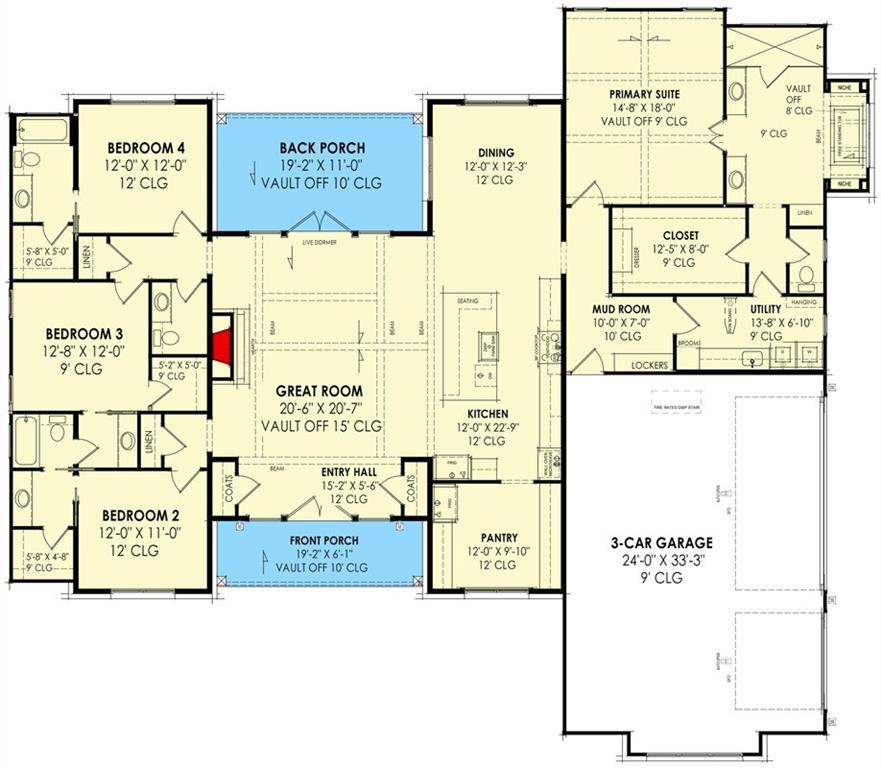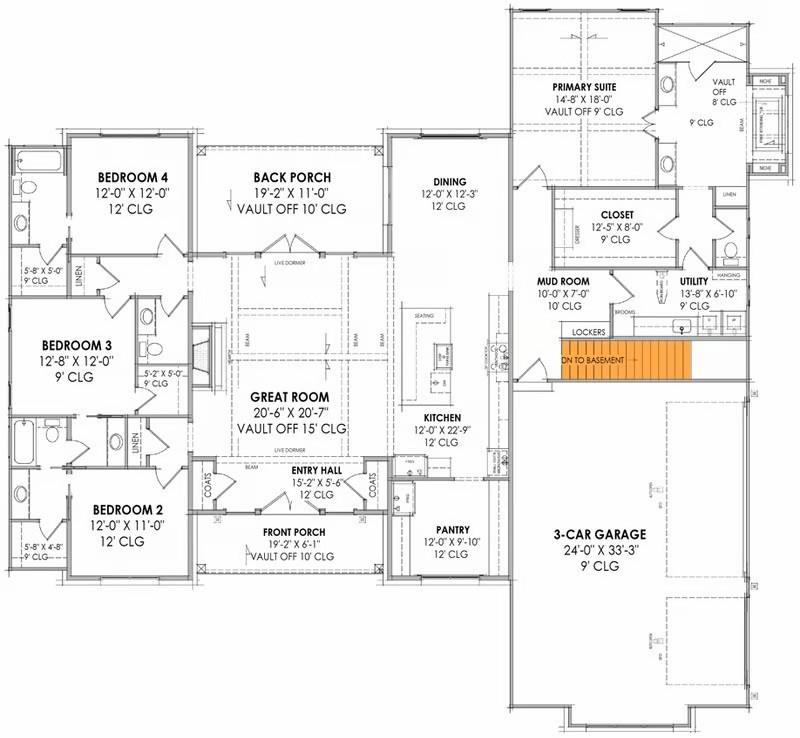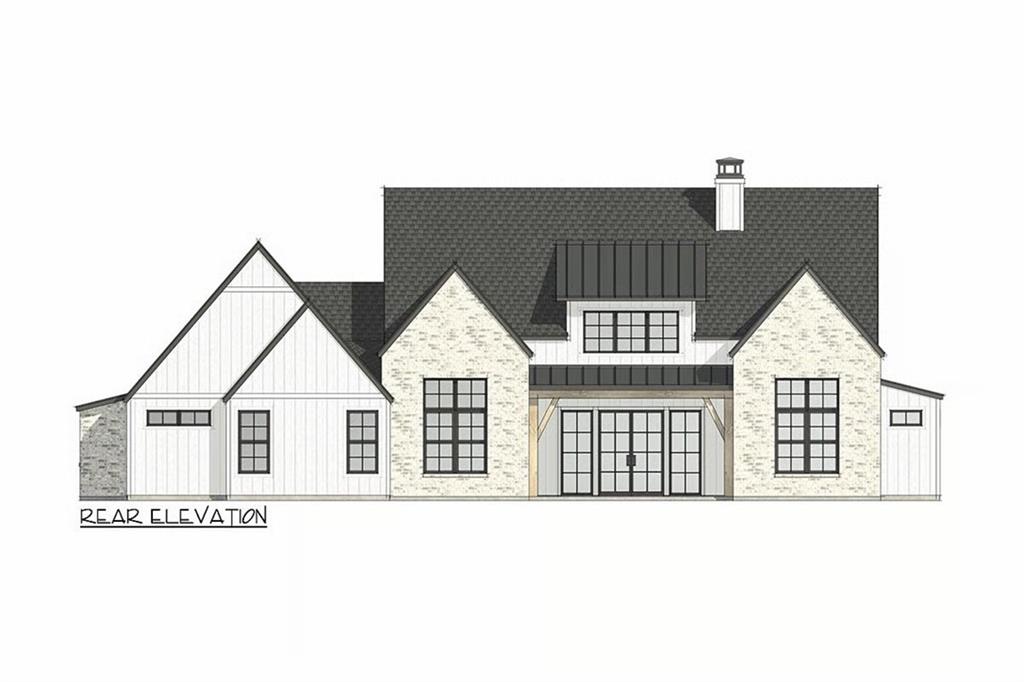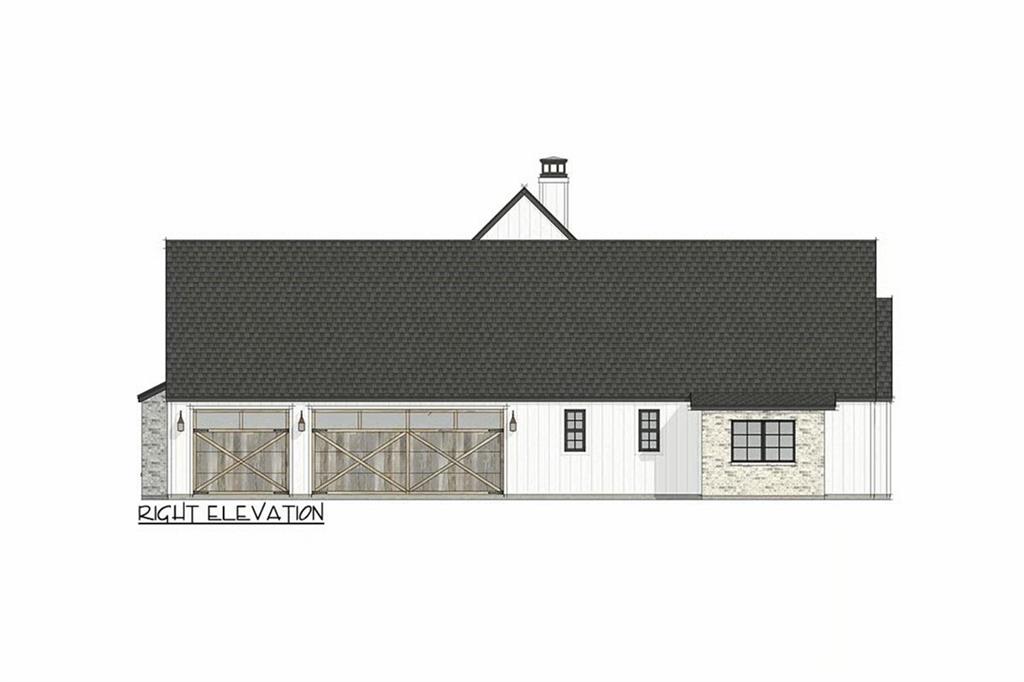1131 Rutledge Road
Acworth, GA 30101
$1,150,380
Transitional Farmhouse Elegance with Indoor-Outdoor Harmony Experience seamless living in this beautifully designed 4-bedroom transitional farmhouse, where French doors at the front and rear invite natural light and create effortless flow between indoor and outdoor spaces. The symmetrical exterior, defined by a broad central shed dormer and flanking gables, delivers timeless curb appeal. Step inside to a vaulted great room anchored by a statement fireplace, while the open-concept kitchen impresses with a large island, wraparound seating, and a sunlit walk-in pantry. The private primary suite is a true retreat, featuring a spa-like ensuite and direct access to the laundry room for ultimate convenience. Three additional bedrooms are thoughtfully arranged on the opposite wing, with a Jack-and-Jill bath serving two. A side-entry double garage leads into a well-appointed mudroom with built-in lockers—perfect for organizing your daily essentials. **Luxury Highlights:** * Vaulted great room with fireplace * Expansive walk-in pantry with natural light * Front and rear French doors for light-filled living * Spa-inspired primary suite with laundry access * Side-entry garage with mudroom built-ins * Optional finished bonus space available 8 month built time from contract
- Zip Code30101
- CityAcworth
- CountyPaulding - GA
Location
- ElementaryBurnt Hickory
- JuniorSammy McClure Sr.
- HighNorth Paulding
Schools
- StatusPending
- MLS #7627642
- TypeResidential
- SpecialNo disclosures from Seller, Sold As/Is
MLS Data
- Bedrooms4
- Bathrooms3
- Half Baths1
- Bedroom DescriptionMaster on Main, Oversized Master
- RoomsBonus Room, Office
- FeaturesBeamed Ceilings, Bookcases, Disappearing Attic Stairs, Double Vanity, Entrance Foyer, High Ceilings 9 ft Upper, High Ceilings 10 ft Main, His and Hers Closets, Recessed Lighting, Walk-In Closet(s)
- KitchenBreakfast Bar, Cabinets Other, Eat-in Kitchen, Keeping Room, Kitchen Island, Other Surface Counters, Pantry, Stone Counters, View to Family Room
- AppliancesDishwasher, Double Oven, Gas Cooktop, Gas Oven/Range/Countertop, Gas Water Heater, Microwave, Range Hood, Refrigerator
- HVACCentral Air, Zoned
- Fireplaces1
- Fireplace DescriptionFactory Built, Family Room, Living Room, Master Bedroom
Interior Details
- StyleCraftsman, Modern
- ConstructionBrick, Cement Siding, HardiPlank Type
- Built In2025
- StoriesArray
- ParkingAttached, Driveway, Garage, Garage Door Opener, Garage Faces Front, Garage Faces Side, Kitchen Level
- FeaturesPrivate Entrance, Private Yard
- UtilitiesCable Available, Electricity Available, Natural Gas Available, Underground Utilities, Water Available
- SewerSeptic Tank
- Lot DescriptionBack Yard, Front Yard, Level, Open Lot, Private, Wooded
- Lot Dimensionsx
- Acres2
Exterior Details
Listing Provided Courtesy Of: Atlanta Communities 770-240-2004

This property information delivered from various sources that may include, but not be limited to, county records and the multiple listing service. Although the information is believed to be reliable, it is not warranted and you should not rely upon it without independent verification. Property information is subject to errors, omissions, changes, including price, or withdrawal without notice.
For issues regarding this website, please contact Eyesore at 678.692.8512.
Data Last updated on October 4, 2025 8:47am
