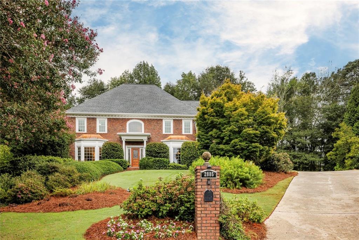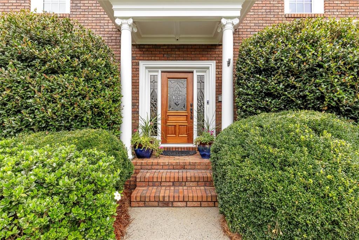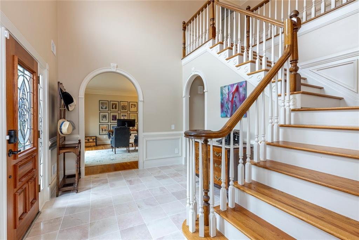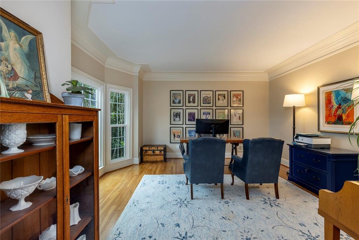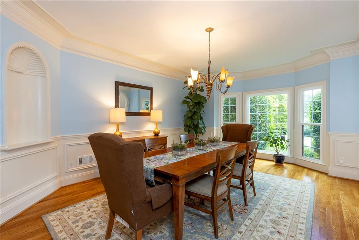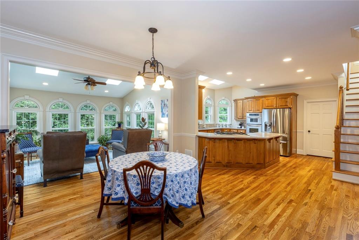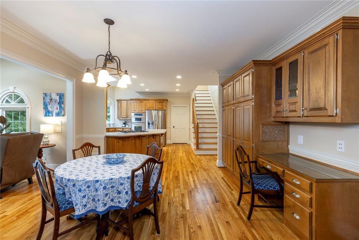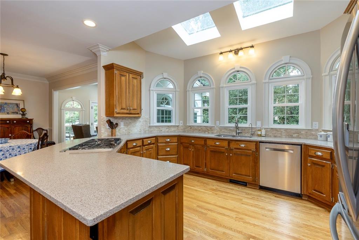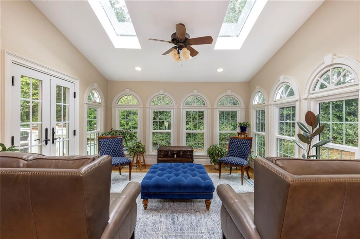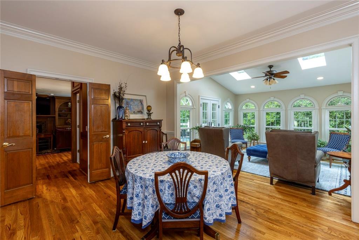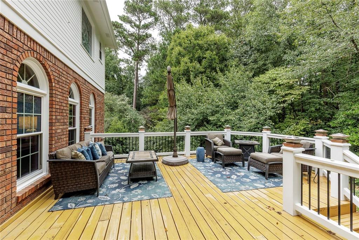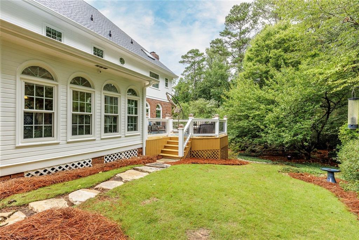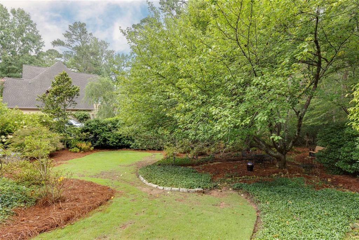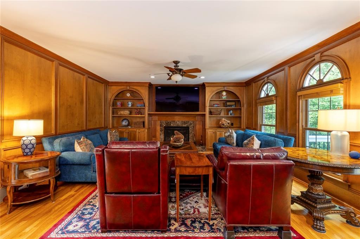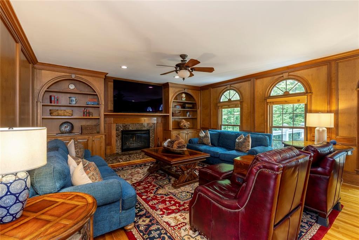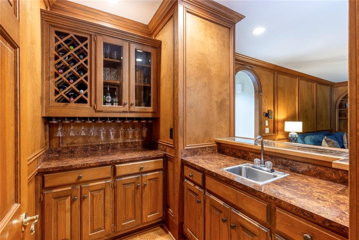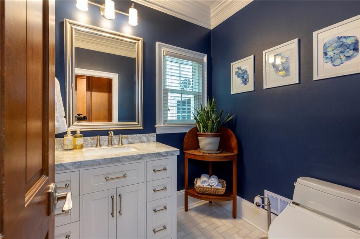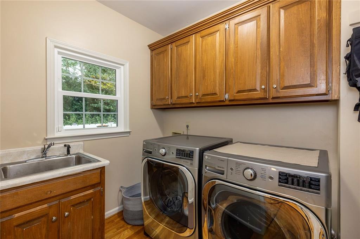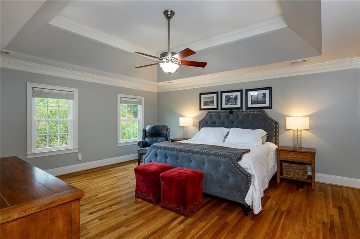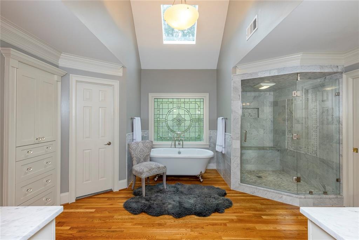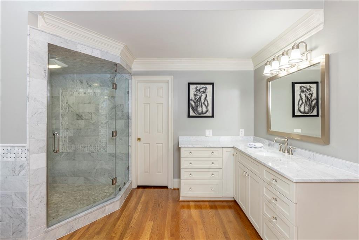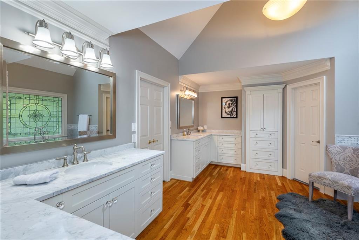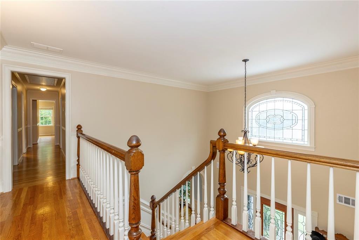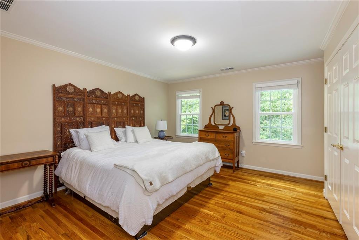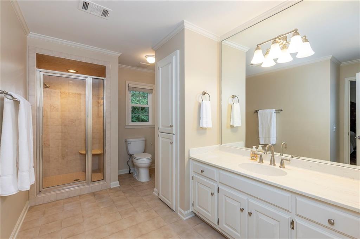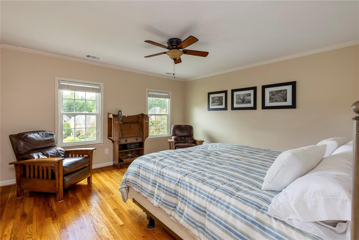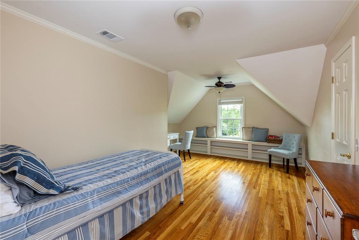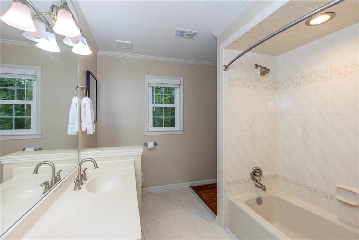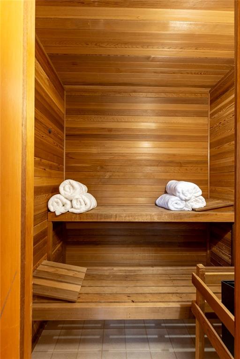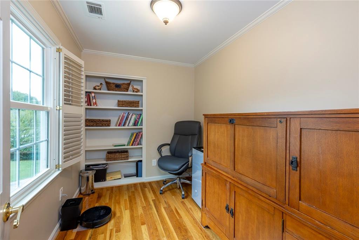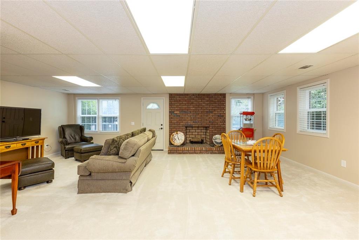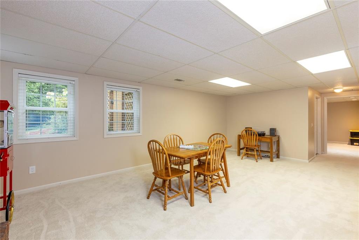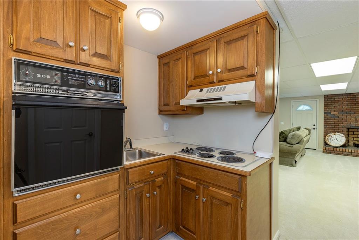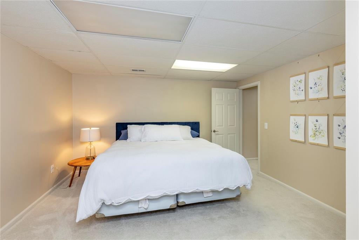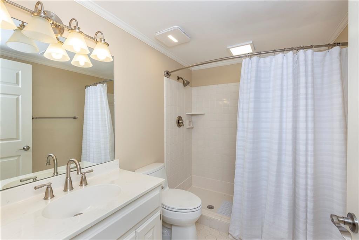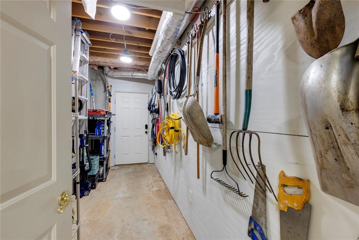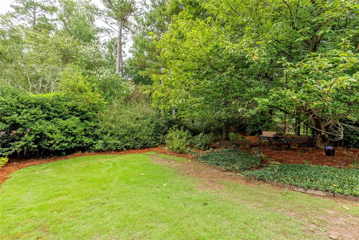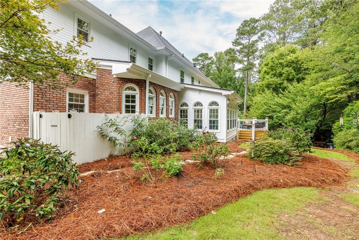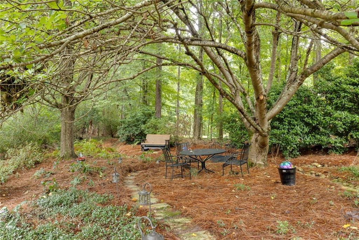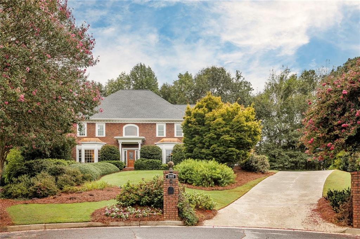2885 Harwick Drive
Sandy Springs, GA 30350
$899,000
Spacious & Bright 5-Bedroom Home in Sought-After Spalding Green! Tucked away on a quiet cul-de-sac, this beautiful brick home is full of charm and has been meticulously maintained inside and out. From the lush landscaping to the brand-new windows, roof, and fresh exterior paint, it’s move-in ready and picture-perfect. Step inside to find soaring ceilings, oversized rooms, and stunning architectural details throughout. The vaulted kitchen has been upgraded and opens to both a large dining area and a bright, airy sunroom—an ideal setup for hosting friends or just enjoying everyday life. The expansive great room with a built-in bar adds even more room to relax and entertain. There’s also a large office on the main floor and a spacious dining room that easily seats 12+. The oversized primary suite feels like a true escape with trey ceilings and a fully renovated marble bathroom featuring dual vanities, a soaking tub, a large walk-in shower, and a generous closet. Upstairs, you’ll find 3 more roomy bedrooms—and a rare bonus: your very own built-in sauna! The finished basement offers even more flexibility with two large living spaces, a bedroom, full bath and a kitchenette—perfect for guests, in-laws, or a home gym and media room. Outside, enjoy a large deck that overlooks the flat, landscaped backyard—great for gatherings or quiet nights at home. Minutes from top-rated schools, parks, and shopping—this home checks all the boxes—don’t miss it!
- SubdivisionSpalding Green
- Zip Code30350
- CitySandy Springs
- CountyFulton - GA
Location
- ElementaryDunwoody Springs
- JuniorSandy Springs
- HighNorth Springs
Schools
- StatusPending
- MLS #7627699
- TypeResidential
MLS Data
- Bedrooms5
- Bathrooms4
- Half Baths1
- Bedroom DescriptionOversized Master
- RoomsGame Room
- BasementDaylight, Exterior Entry, Finished, Finished Bath, Interior Entry, Walk-Out Access
- FeaturesBookcases, Double Vanity, Entrance Foyer 2 Story, High Ceilings 9 ft Upper, High Ceilings 10 ft Main, High Speed Internet, Low Flow Plumbing Fixtures, Recessed Lighting, Sauna, Vaulted Ceiling(s), Walk-In Closet(s), Wet Bar
- KitchenBreakfast Bar, Breakfast Room, Cabinets Stain, Eat-in Kitchen, Kitchen Island, Pantry, Stone Counters
- AppliancesDishwasher, Disposal, Dryer, Gas Oven/Range/Countertop, Gas Water Heater, Microwave, Refrigerator, Self Cleaning Oven, Washer
- HVACCeiling Fan(s), Central Air
- Fireplaces2
- Fireplace DescriptionBasement, Gas Starter, Great Room, Masonry
Interior Details
- StyleTraditional
- ConstructionBrick 4 Sides, HardiPlank Type
- Built In1987
- StoriesArray
- ParkingAttached, Driveway, Garage, Garage Faces Side, Kitchen Level
- FeaturesGarden, Gas Grill, Private Yard, Rear Stairs
- ServicesHomeowners Association, Near Shopping, Near Trails/Greenway, Pool
- UtilitiesCable Available, Electricity Available, Natural Gas Available, Phone Available, Sewer Available, Underground Utilities, Water Available
- SewerPublic Sewer
- Lot DescriptionBack Yard, Cul-de-sac Lot, Landscaped, Level, Sprinklers In Front, Sprinklers In Rear
- Lot Dimensionsx
- Acres0.4553
Exterior Details
Listing Provided Courtesy Of: Karen Cannon Realtors Inc 770-352-9658

This property information delivered from various sources that may include, but not be limited to, county records and the multiple listing service. Although the information is believed to be reliable, it is not warranted and you should not rely upon it without independent verification. Property information is subject to errors, omissions, changes, including price, or withdrawal without notice.
For issues regarding this website, please contact Eyesore at 678.692.8512.
Data Last updated on October 4, 2025 8:47am
