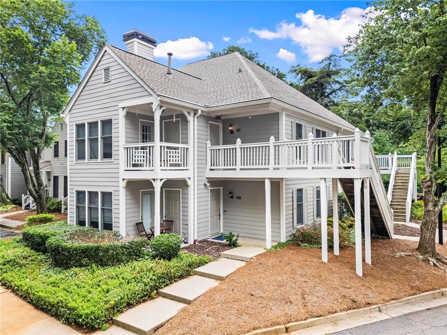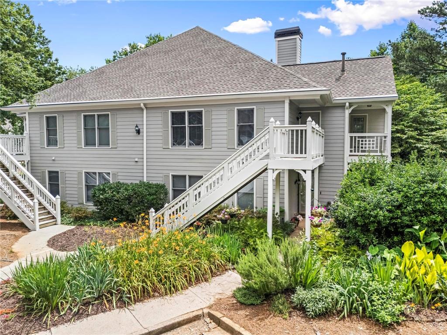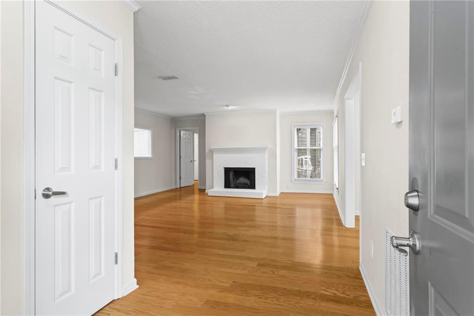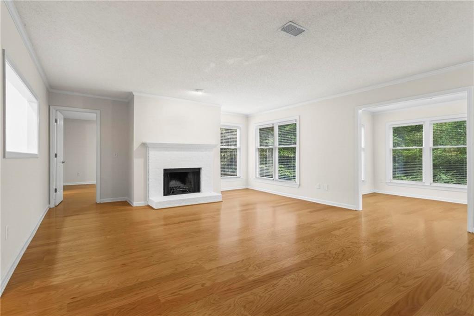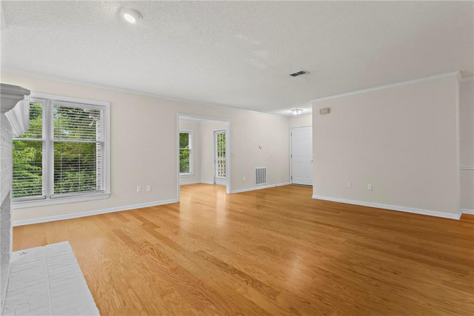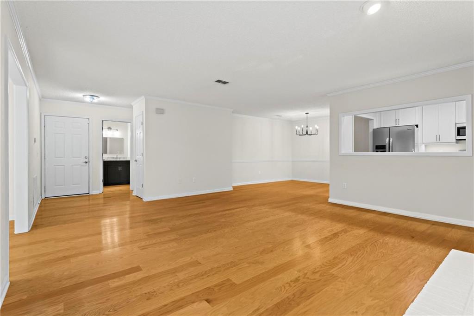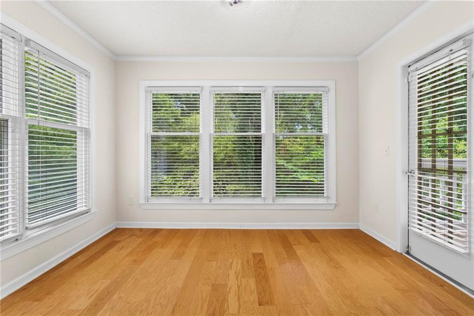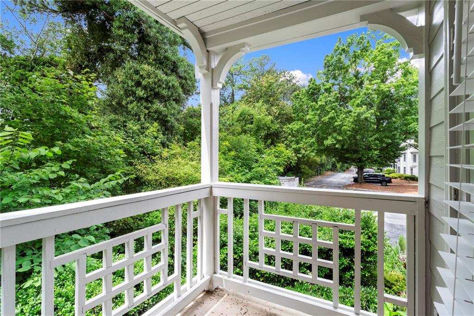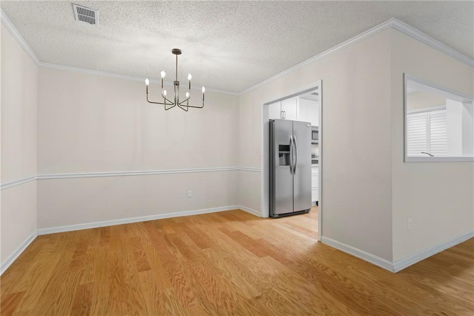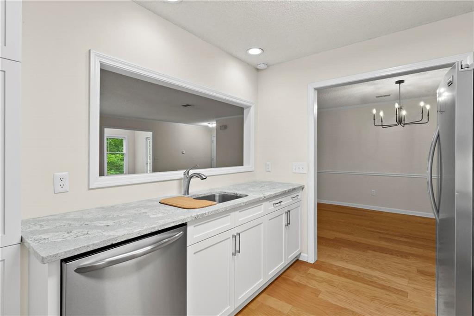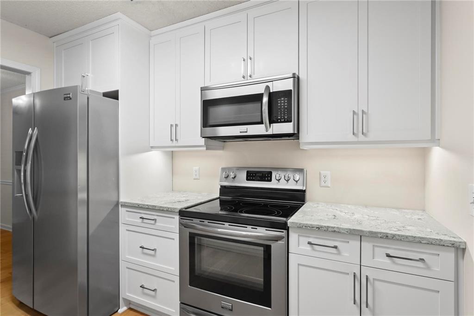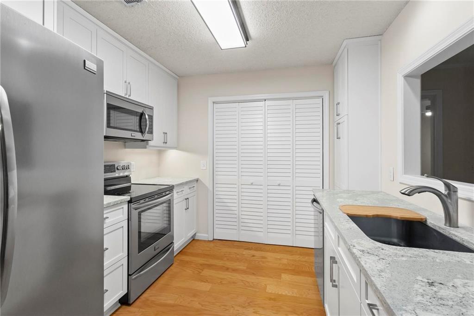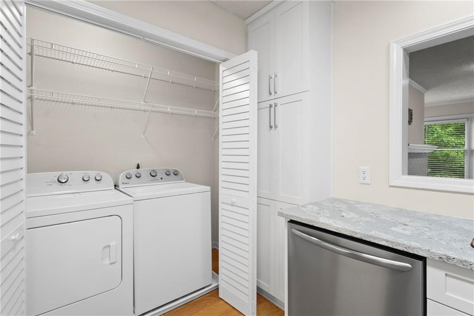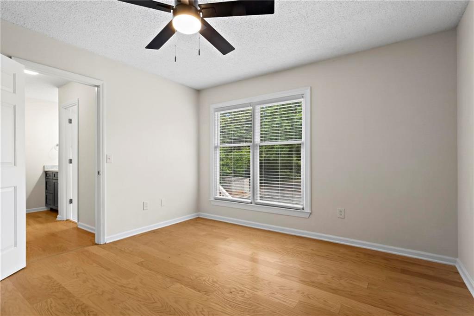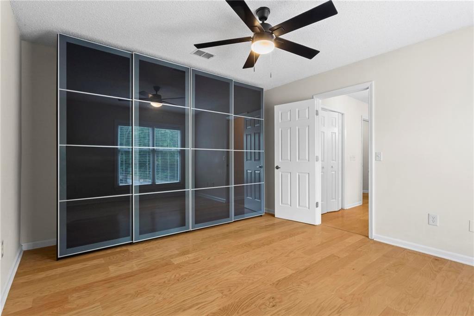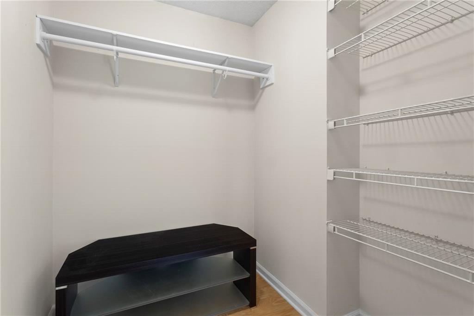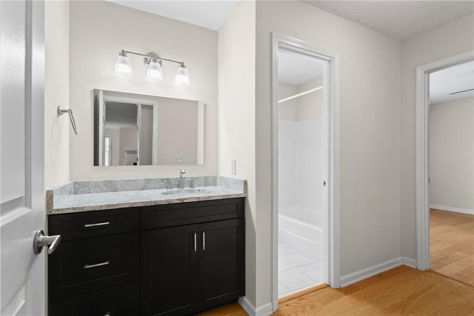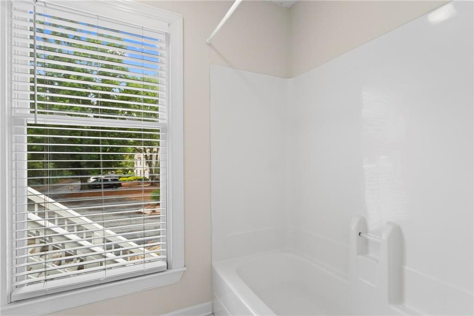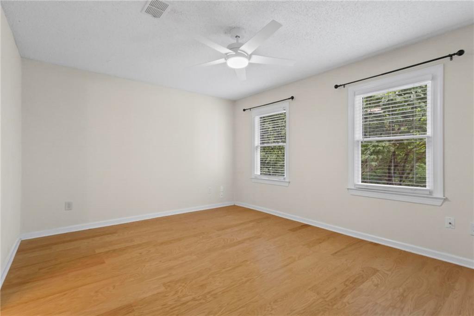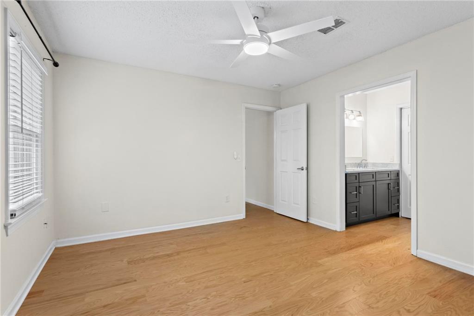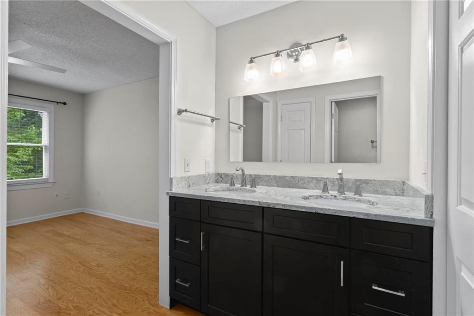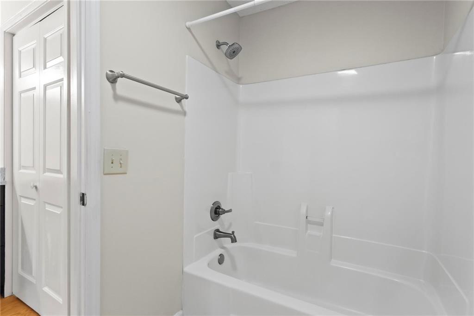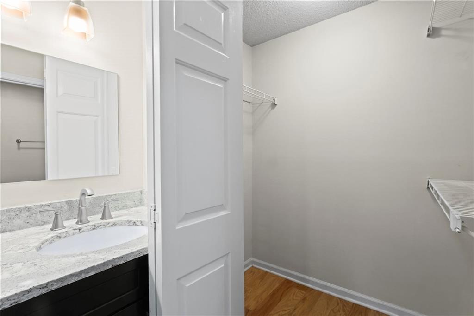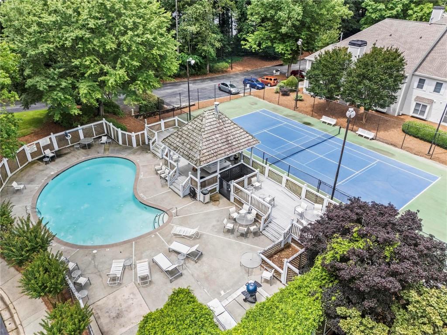111 Abingdon Way
Sandy Springs, GA 30328
$318,500
Welcome home to the perfect blend of style, comfort, and convenience! This beautifully updated 2-bedroom, 2-bathroom condo is move-in ready and ideally situated in a prime Sandy Springs location. Located on the second floor, this light-filled home features wood flooring throughout, fresh modern lighting, and a smart, open-concept layout that makes daily living and entertaining a breeze. The renovated kitchen shines with stainless steel appliances, quartz countertops, and stylish new cabinetry. The fireside living room flows seamlessly into the dining area and a bonus sunroom—flooded with natural light and perfect for a dedicated home office, cozy reading nook, or your personal plant haven. Step out onto your private covered patio to enjoy peaceful mornings or unwind at the end of the day. The spacious primary suite features two closets and a fully renovated ensuite bath with quartz counters and modern finishes. The secondary bedroom is privately positioned and also offers a fully updated bath—ideal for guests or roommates. Enjoy thoughtful upgrades throughout, including: new light fixtures, full-size washer and dryer, wood floors throughout, quartz countertops in kitchen and baths, bonus room/sunroom for office or flex space and private covered patio. All appliances remain with the home including washer and dryer. Perfect location close to it all. Quick access to all highways, Sandy Springs/North Springs MARTA stations, shopping, grocery stores and dining. The community offers amenities, including a pool, tennis courts, and low HOA fees that cover trash removal, termite protection, and exterior maintenance. Whether you're commuting, exploring the city, or simply enjoying a relaxing day at home, this condo checks every box! **Seller offering $1500 towards buyer's closing costs.
- SubdivisionOaks of Dunwoody
- Zip Code30328
- CitySandy Springs
- CountyFulton - GA
Location
- ElementaryWoodland - Fulton
- JuniorSandy Springs
- HighNorth Springs
Schools
- StatusActive
- MLS #7627803
- TypeCondominium & Townhouse
MLS Data
- Bedrooms2
- Bathrooms2
- Bedroom DescriptionRoommate Floor Plan, Split Bedroom Plan
- RoomsOffice, Sun Room
- FeaturesDouble Vanity, Entrance Foyer, High Speed Internet, Low Flow Plumbing Fixtures, Walk-In Closet(s)
- KitchenCabinets White, Pantry, Stone Counters, View to Family Room
- AppliancesDishwasher, Disposal, Dryer, Electric Range, Energy Star Appliances, Gas Water Heater, Microwave, Refrigerator, Self Cleaning Oven, Washer
- HVACCeiling Fan(s), Central Air
- Fireplaces1
- Fireplace DescriptionFamily Room, Gas Starter, Masonry
Interior Details
- StyleCraftsman, Traditional
- ConstructionCement Siding
- Built In1983
- StoriesArray
- ParkingParking Lot
- FeaturesBalcony, Private Yard
- ServicesHomeowners Association, Near Public Transport, Near Schools, Near Shopping, Near Trails/Greenway, Pool, Street Lights, Tennis Court(s)
- UtilitiesCable Available, Electricity Available, Natural Gas Available, Phone Available, Sewer Available, Underground Utilities, Water Available
- SewerPublic Sewer
- Lot DescriptionLandscaped
- Lot Dimensions1
- Acres0.0305
Exterior Details
Listing Provided Courtesy Of: Ansley Real Estate| Christie's International Real Estate 770-284-9900

This property information delivered from various sources that may include, but not be limited to, county records and the multiple listing service. Although the information is believed to be reliable, it is not warranted and you should not rely upon it without independent verification. Property information is subject to errors, omissions, changes, including price, or withdrawal without notice.
For issues regarding this website, please contact Eyesore at 678.692.8512.
Data Last updated on October 4, 2025 8:47am
