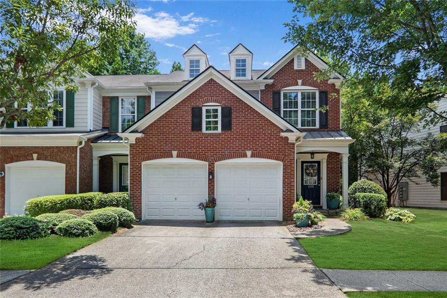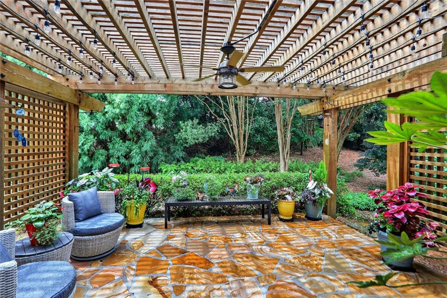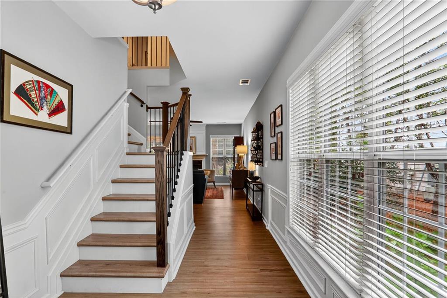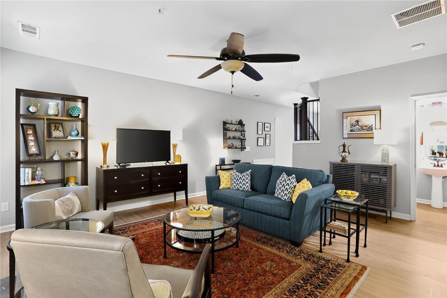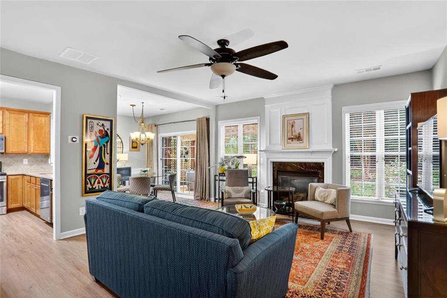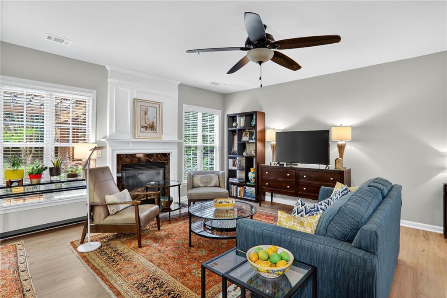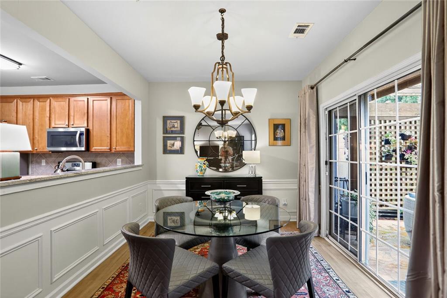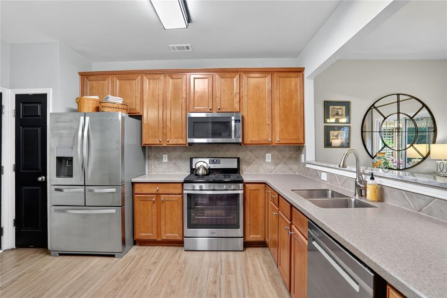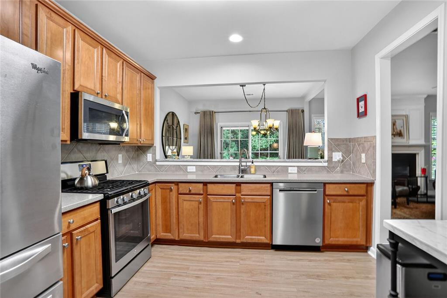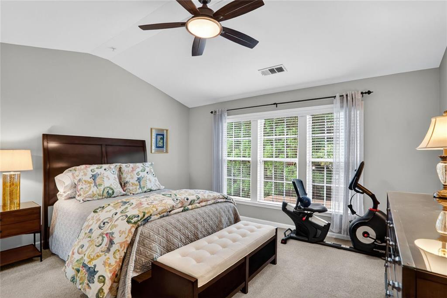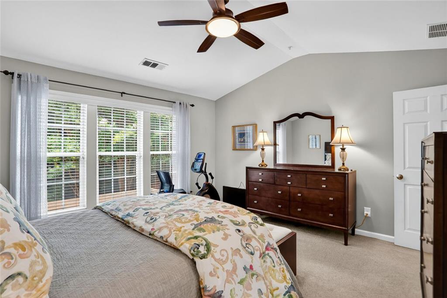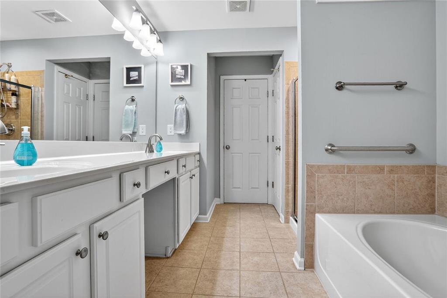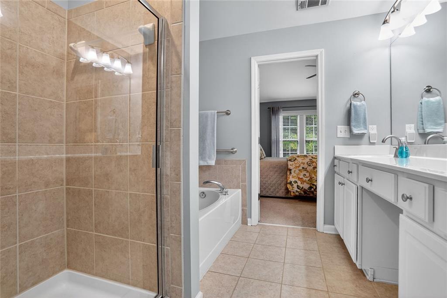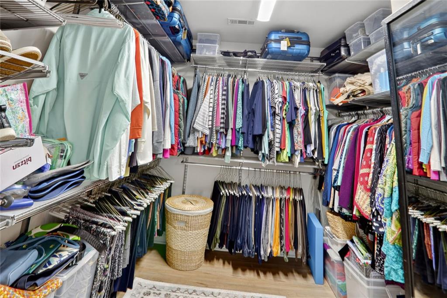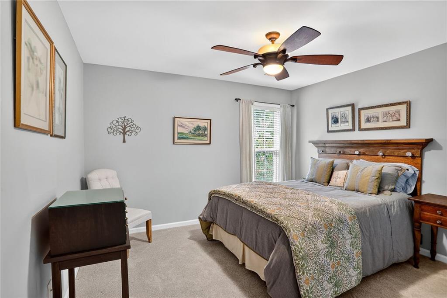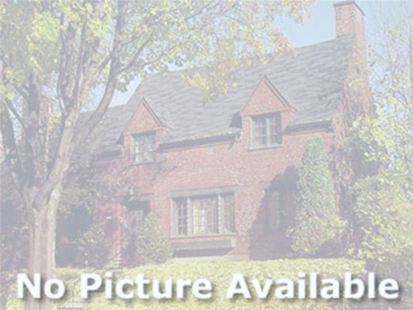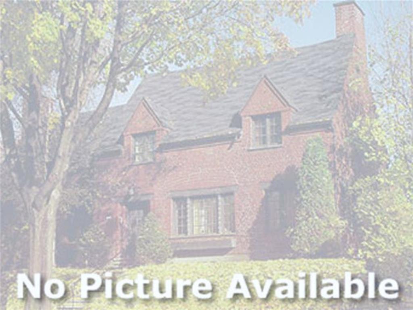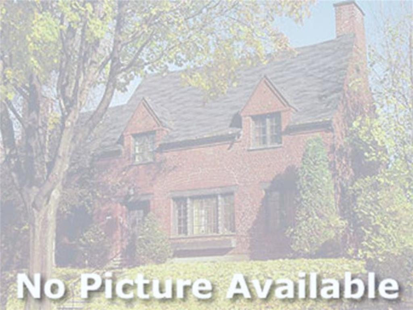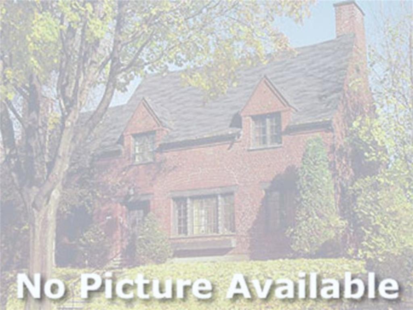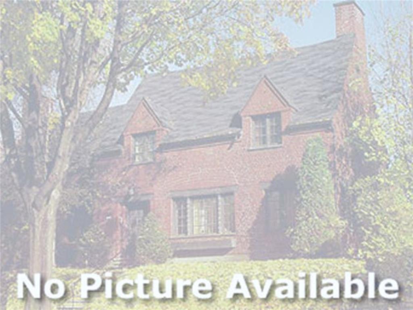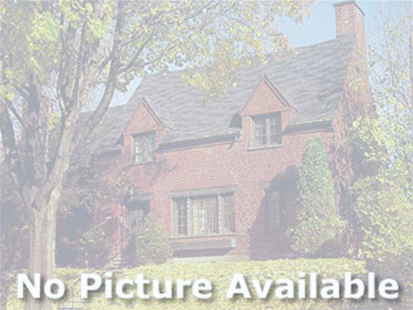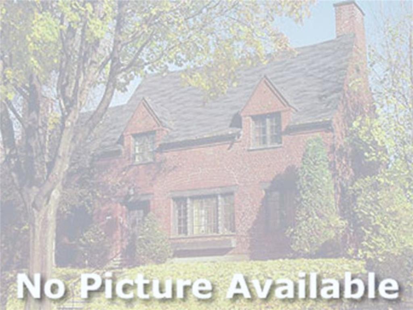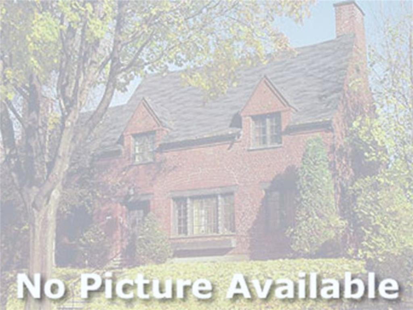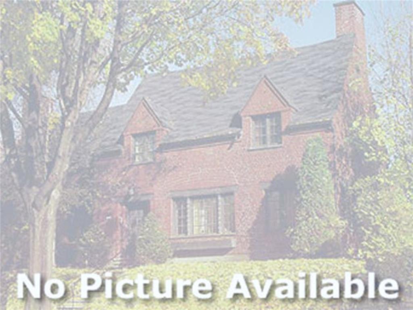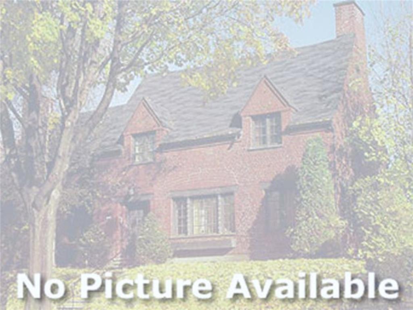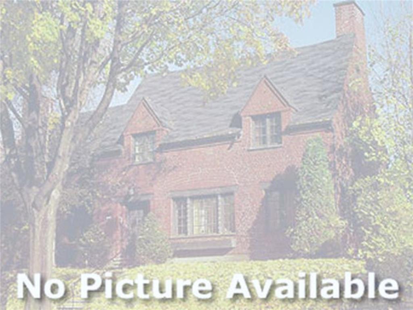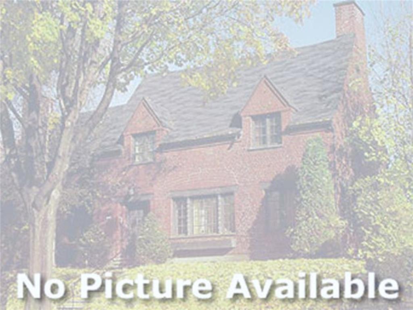1370 Bellsmith Drive
Roswell, GA 30076
$499,000
Pristine end unit in a gated Roswell community - with the most exquisite backyard oasis! Step onto the fieldstone patio, complete with pergola and trellis to combine luxury with privacy while you appreciate the wooded view and listen to the birds. With sightlines from the eat-in kitchen to the dining and family rooms, this floorplan is the perfect balance of traditional and open-concept. All new Mohawk LVP flooring on the main level, stairs, hallway and office, with new carpet in the primary and secondary bedrooms. Customizable Elfa closet systems installed in the pantry and bedrooms to help organize and maximize your storage. The spacious primary bedroom, with a dramatic vaulted ceiling, has a tiled en-suite with a double vanity, garden tub, separate shower and large walk-in closet. A two-car garage provides secure, covered parking and More storage. You can't beat this location! It's 5 miles from Historic Roswell/Canton St, 3 miles from Downtown Alpharetta and Avalon for shopping, dining and nightlife. Minutes to Wills Park. ALL NEWER SYSTEMS: NEW ROOF in 2023, DUAL ZONED HVAC in 2019, WATER HEATER in 2022, plus the washer and dryer stay. This one is TRULY move-in ready. If you crave a lifestyle where you're in the heart of it all in minutes, yet cherish coming home to quiet family living, then you may have found your next home!
- SubdivisionBellsmith Regency
- Zip Code30076
- CityRoswell
- CountyFulton - GA
Location
- ElementaryHembree Springs
- JuniorElkins Pointe
- HighMilton - Fulton
Schools
- StatusActive
- MLS #7627819
- TypeCondominium & Townhouse
MLS Data
- Bedrooms3
- Bathrooms2
- Half Baths1
- Bedroom DescriptionOversized Master, Roommate Floor Plan
- RoomsExercise Room, Office
- FeaturesCrown Molding, Double Vanity, Dry Bar, High Ceilings 9 ft Upper, High Ceilings 9 ft Lower, Vaulted Ceiling(s)
- KitchenBreakfast Bar, Cabinets Stain, Eat-in Kitchen, Pantry, Stone Counters, View to Family Room
- AppliancesDishwasher, Disposal, Gas Range, Gas Water Heater, Microwave, Refrigerator, Self Cleaning Oven, Dryer, Washer
- HVACCentral Air
- Fireplaces1
- Fireplace DescriptionElectric, Family Room, Glass Doors
Interior Details
- StyleTraditional, Townhouse
- ConstructionBrick, Brick Front
- Built In2006
- StoriesArray
- ParkingDriveway, Garage, Garage Door Opener, Garage Faces Front, Kitchen Level, Level Driveway
- FeaturesGarden, Private Entrance
- ServicesGated, Homeowners Association, Near Schools, Near Shopping, Near Trails/Greenway, Pool, Sidewalks, Street Lights
- UtilitiesCable Available, Electricity Available, Natural Gas Available, Phone Available, Sewer Available, Underground Utilities, Water Available
- SewerPublic Sewer
- Lot DescriptionCorner Lot, Front Yard, Landscaped, Level, Private, Wooded
- Acres0.028
Exterior Details
Listing Provided Courtesy Of: Harry Norman Realtors 404-233-4142

This property information delivered from various sources that may include, but not be limited to, county records and the multiple listing service. Although the information is believed to be reliable, it is not warranted and you should not rely upon it without independent verification. Property information is subject to errors, omissions, changes, including price, or withdrawal without notice.
For issues regarding this website, please contact Eyesore at 678.692.8512.
Data Last updated on December 9, 2025 4:03pm
